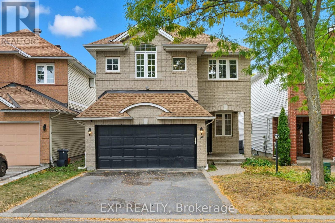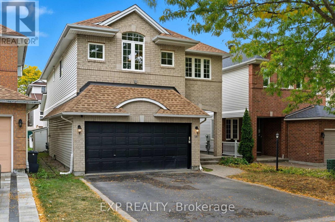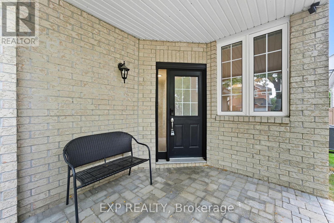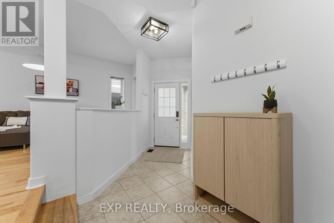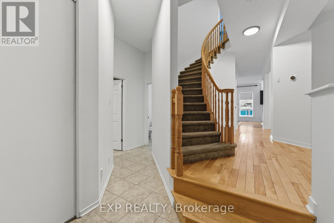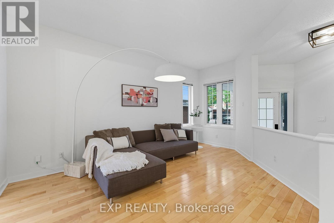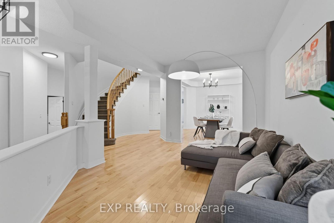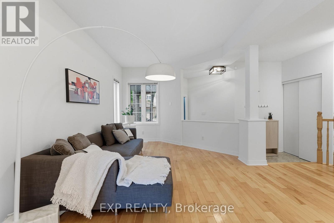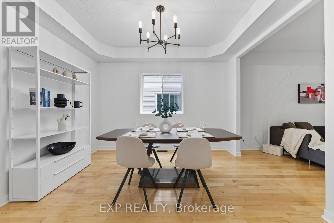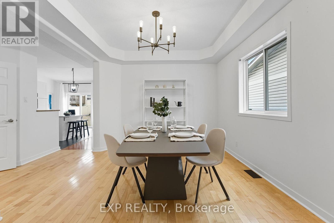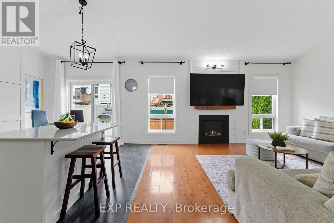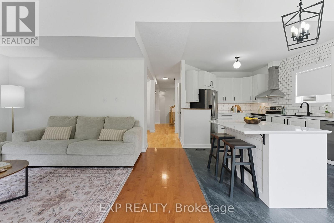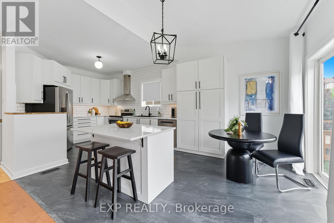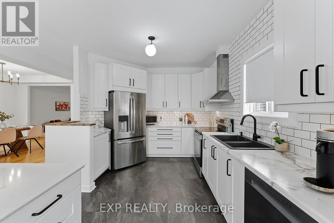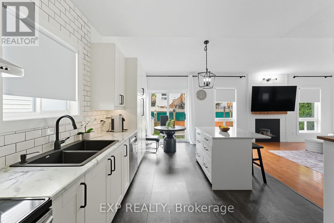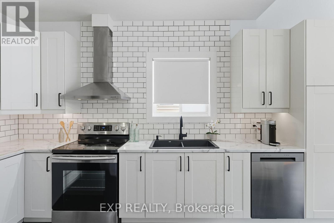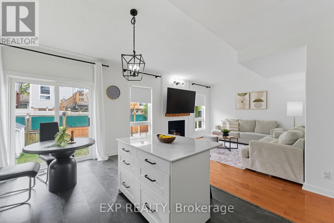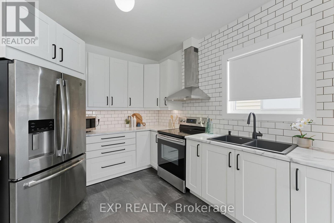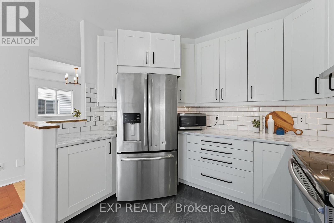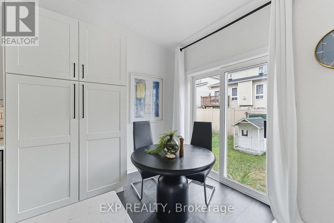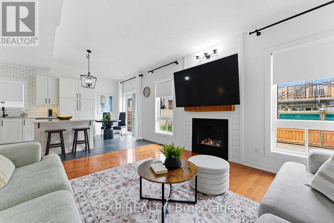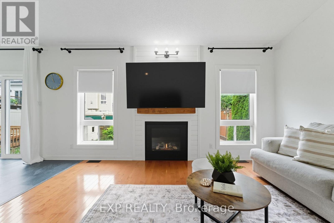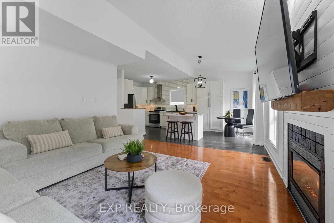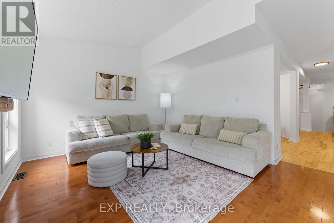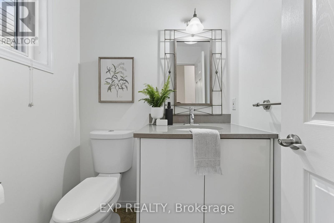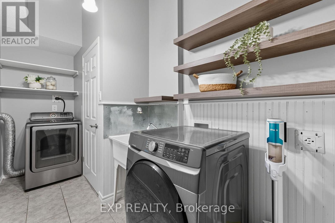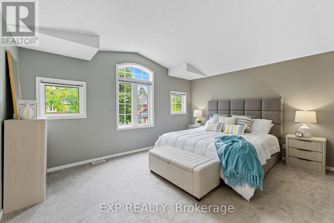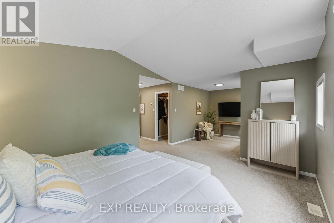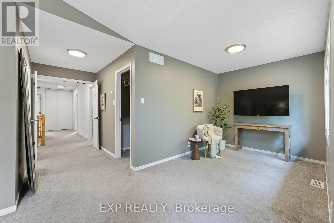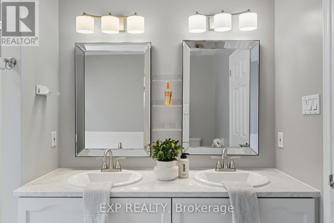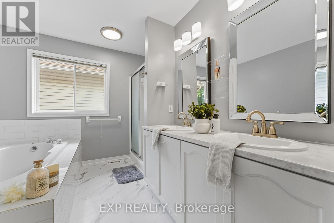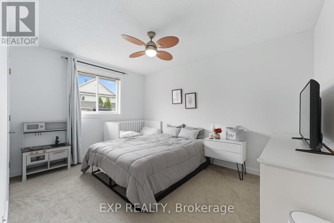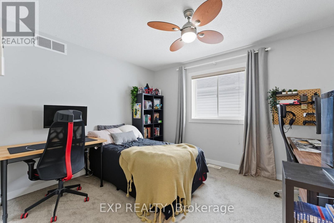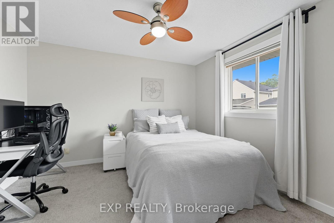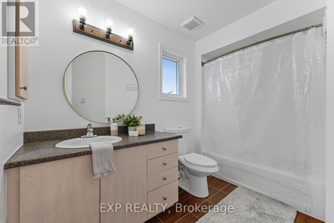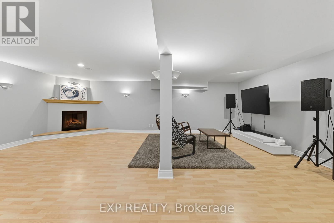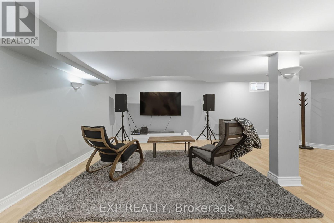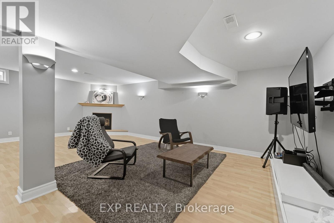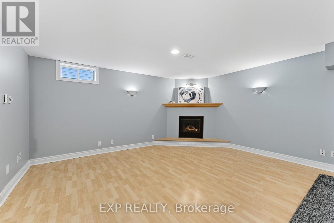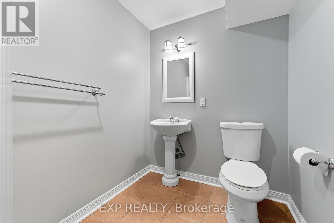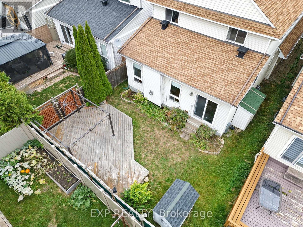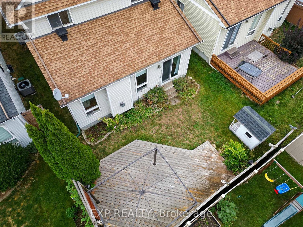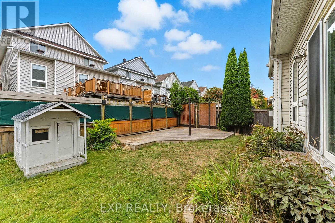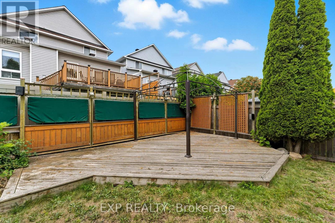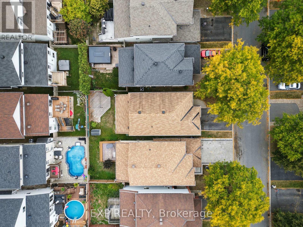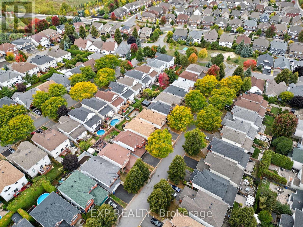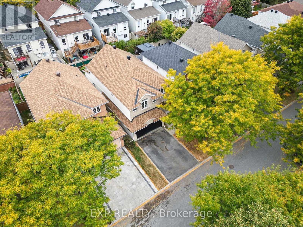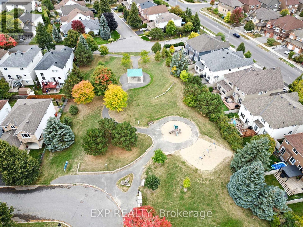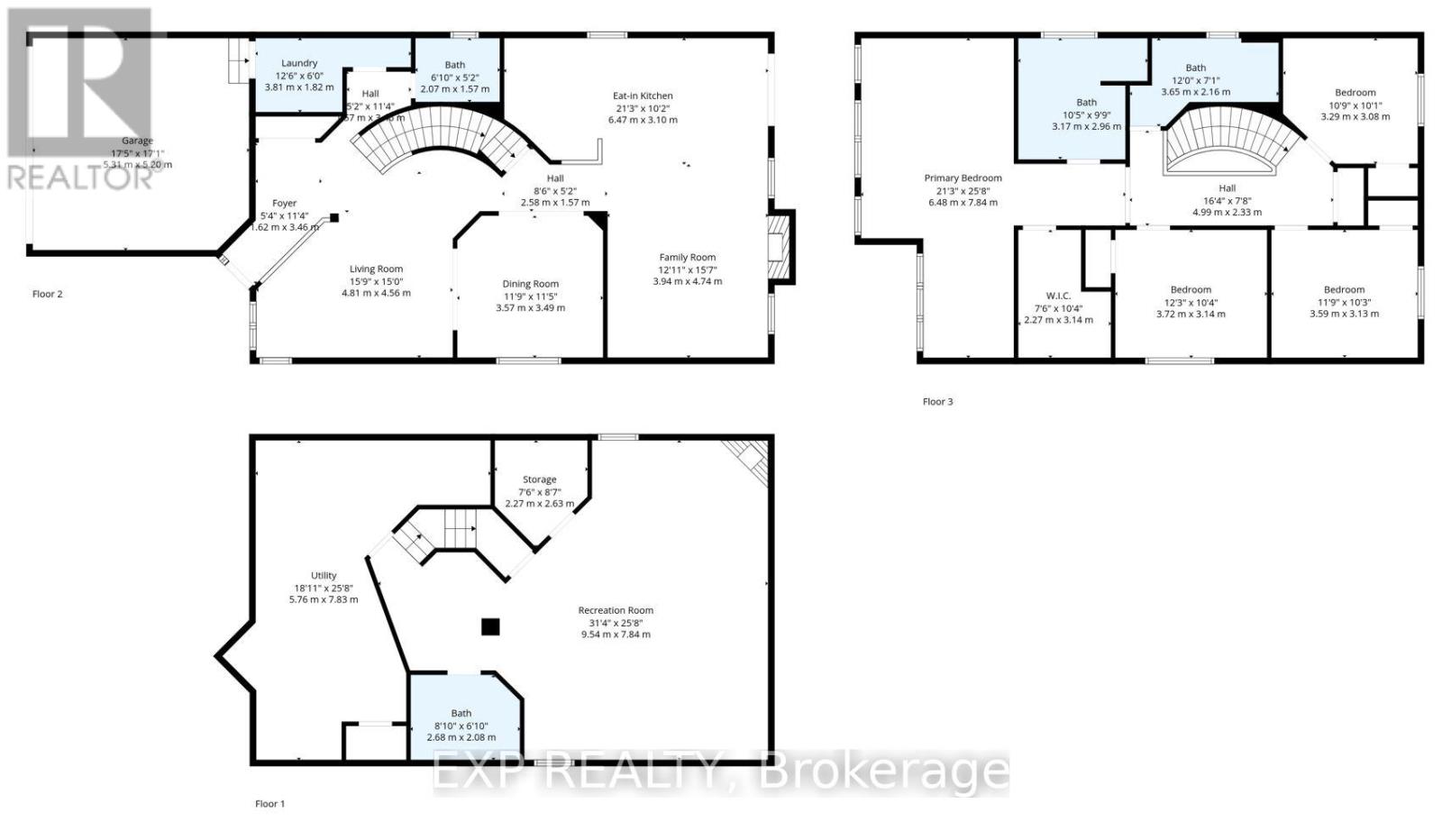16 North Harrow Drive Ottawa, Ontario K2J 4V7
$829,900
Centrally located in Barrhaven, this single-family home with double car garage offers a spacious layout and functional design for family living. The main level features hardwood floors throughout, with a formal living and dining room ideal for entertaining. At the back of the home, the open-concept kitchen and family room are filled with natural light. The kitchen includes stainless steel appliances, ample counter space, generous storage, a large island, and a breakfast nook overlooking the backyard. A mudroom with laundry, and a powder room complete the main level. Upstairs, the massive primary bedroom offers a true walk-in closet, private sitting area, and a 5-piece ensuite. Three additional sizeable bedrooms and a full bathroom provide plenty of space for the family. The fully finished basement extends the living space with a large recreation room with lighting throughout, a 3-piece bathroom, and abundant storage. Outside, the backyard features a deck, gazebo and plenty of space for gatherings and outdoor enjoyment. Driveway offering parking for 4 additional vehicles. Located in the Longfields community, this home is walking distance to Starbucks, Farm Boy, schools, parks, a pharmacy, a medical centre, restaurants and Barrhaven Town Centre. Just a short drive brings you to Costco, Fallowfield Station, and Highway 416, making shopping, transit, and commuting exceptionally convenient. (id:48755)
Property Details
| MLS® Number | X12492402 |
| Property Type | Single Family |
| Community Name | 7706 - Barrhaven - Longfields |
| Equipment Type | Water Heater |
| Parking Space Total | 6 |
| Rental Equipment Type | Water Heater |
Building
| Bathroom Total | 4 |
| Bedrooms Above Ground | 4 |
| Bedrooms Total | 4 |
| Appliances | Garage Door Opener Remote(s), Dishwasher, Dryer, Hood Fan, Microwave, Stove, Washer, Refrigerator |
| Basement Development | Finished |
| Basement Type | Full (finished) |
| Construction Style Attachment | Detached |
| Cooling Type | Central Air Conditioning |
| Exterior Finish | Brick |
| Fireplace Present | Yes |
| Foundation Type | Poured Concrete |
| Half Bath Total | 1 |
| Heating Fuel | Natural Gas |
| Heating Type | Forced Air |
| Stories Total | 2 |
| Size Interior | 2000 - 2500 Sqft |
| Type | House |
| Utility Water | Municipal Water |
Parking
| Attached Garage | |
| Garage |
Land
| Acreage | No |
| Sewer | Sanitary Sewer |
| Size Depth | 98 Ft ,4 In |
| Size Frontage | 35 Ft ,1 In |
| Size Irregular | 35.1 X 98.4 Ft |
| Size Total Text | 35.1 X 98.4 Ft |
Rooms
| Level | Type | Length | Width | Dimensions |
|---|---|---|---|---|
| Second Level | Bedroom 3 | 3.59 m | 3.13 m | 3.59 m x 3.13 m |
| Second Level | Bedroom 4 | 3.29 m | 3.08 m | 3.29 m x 3.08 m |
| Second Level | Bathroom | 3.65 m | 2.16 m | 3.65 m x 2.16 m |
| Second Level | Primary Bedroom | 6.48 m | 7.84 m | 6.48 m x 7.84 m |
| Second Level | Primary Bedroom | 2.27 m | 3.14 m | 2.27 m x 3.14 m |
| Second Level | Primary Bedroom | 3.17 m | 2.96 m | 3.17 m x 2.96 m |
| Second Level | Bedroom 2 | 3.72 m | 3.14 m | 3.72 m x 3.14 m |
| Basement | Recreational, Games Room | 9.54 m | 7.84 m | 9.54 m x 7.84 m |
| Basement | Bathroom | 2.68 m | 2.08 m | 2.68 m x 2.08 m |
| Main Level | Living Room | 4.81 m | 4.56 m | 4.81 m x 4.56 m |
| Main Level | Dining Room | 3.57 m | 3.49 m | 3.57 m x 3.49 m |
| Main Level | Family Room | 3.94 m | 4.74 m | 3.94 m x 4.74 m |
| Main Level | Kitchen | 6.47 m | 3.1 m | 6.47 m x 3.1 m |
| Main Level | Bathroom | 2.07 m | 1.57 m | 2.07 m x 1.57 m |
| Main Level | Laundry Room | 3.81 m | 1.82 m | 3.81 m x 1.82 m |
https://www.realtor.ca/real-estate/29049200/16-north-harrow-drive-ottawa-7706-barrhaven-longfields
Interested?
Contact us for more information

Kevin Lai
Salesperson
424 Catherine St Unit 200
Ottawa, Ontario K1R 5T8
(866) 530-7737
(647) 849-3180

