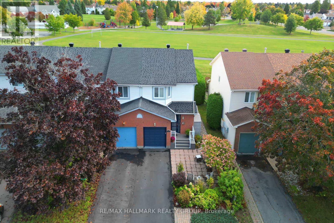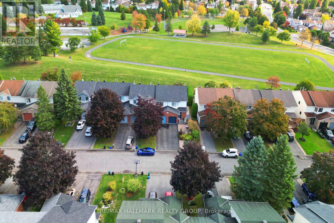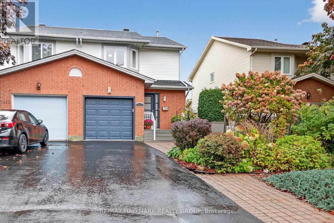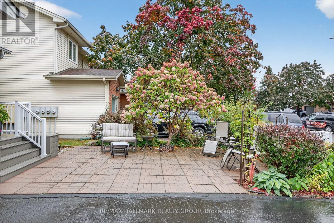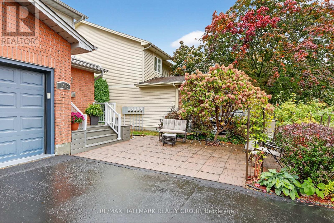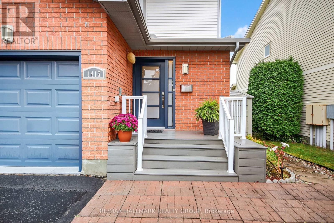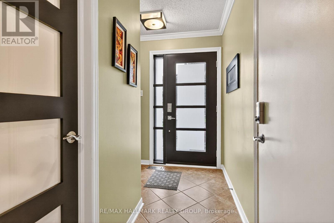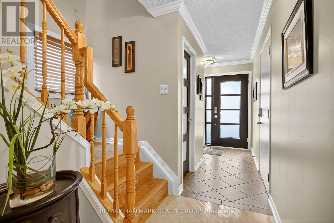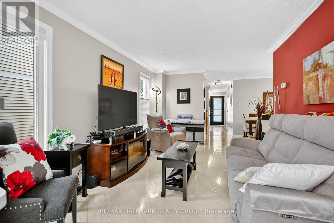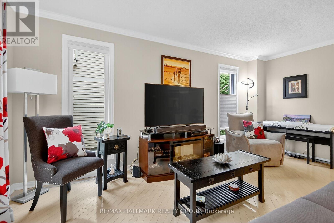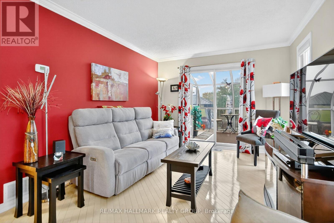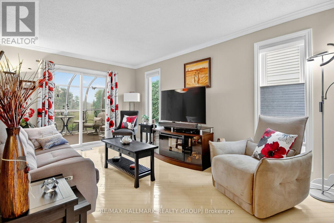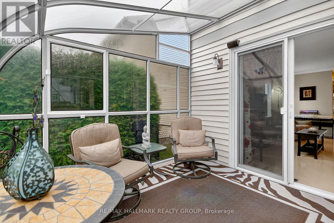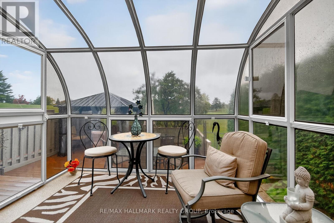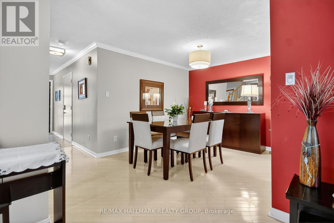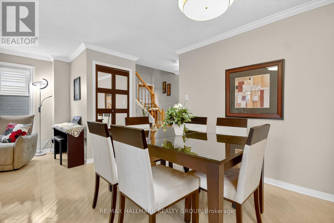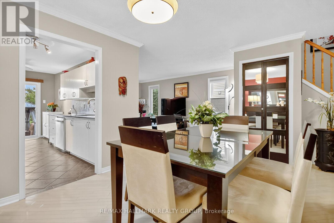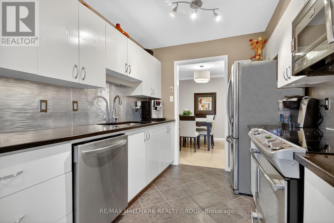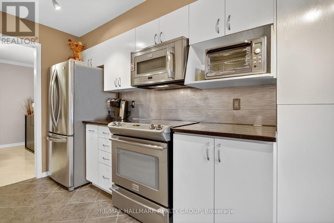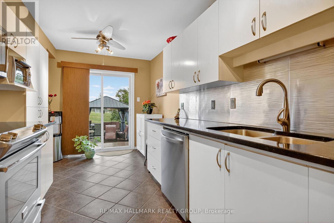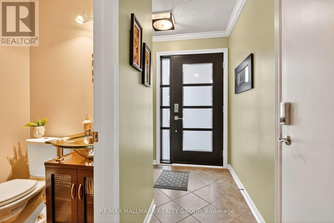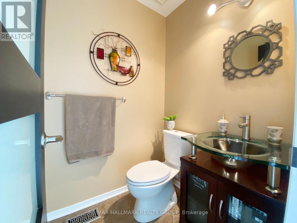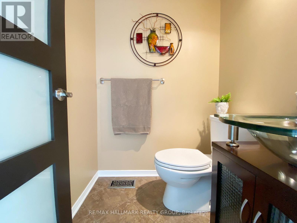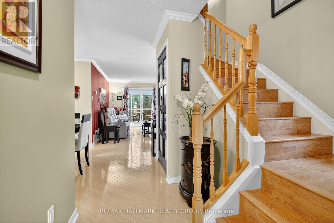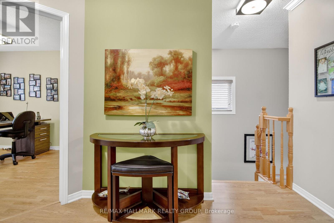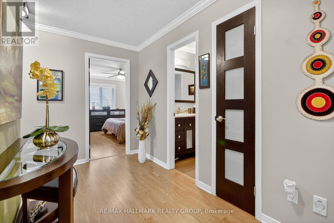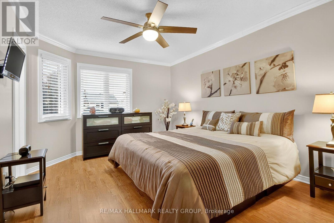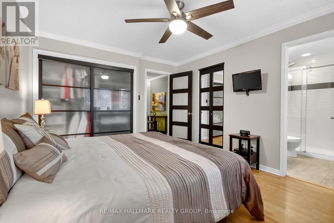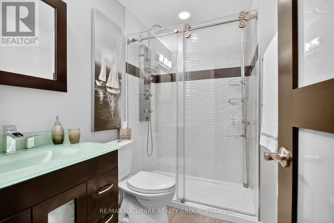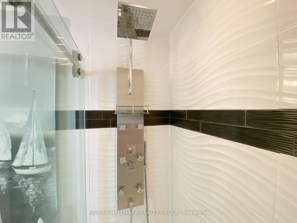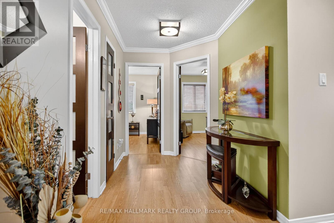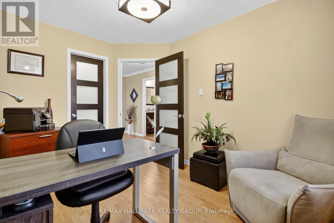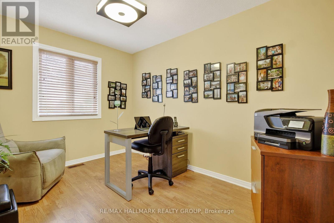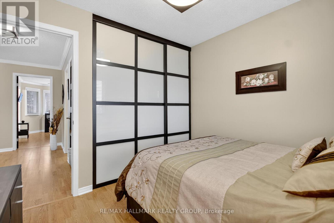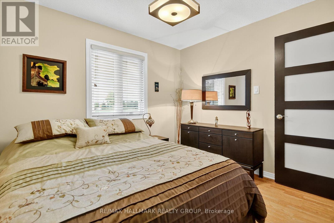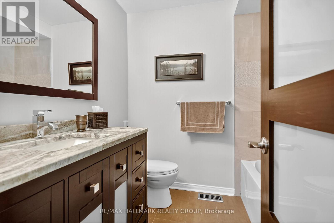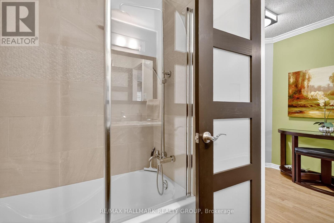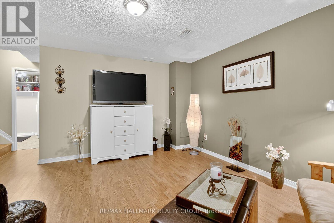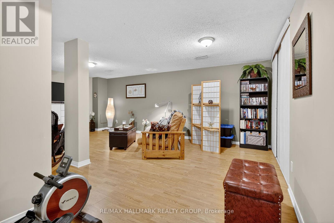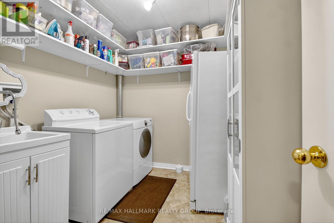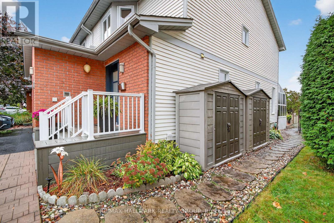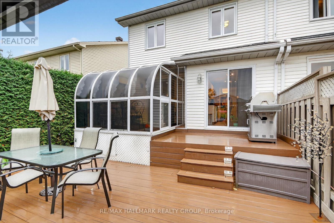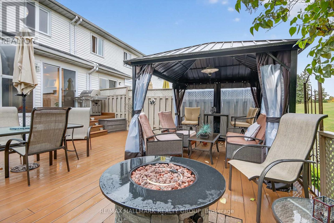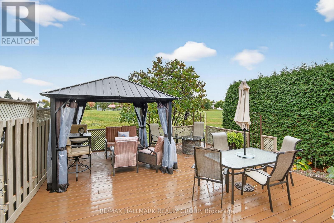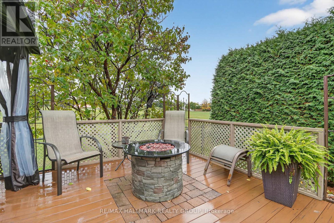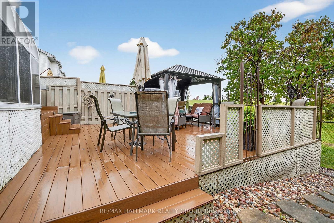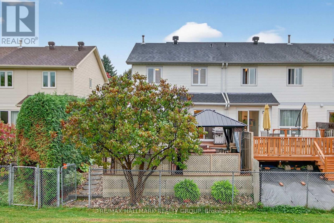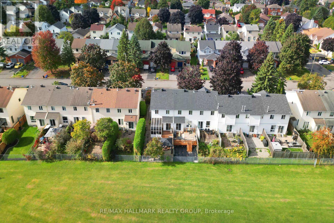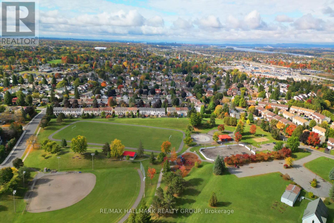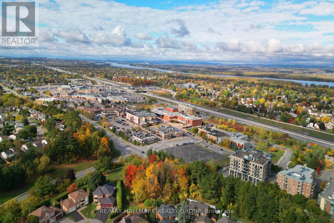1415 Caravel Crescent Ottawa, Ontario K1E 3X4
$598,800
Welcome to 1415 Caravel Crescent, an EXCEPTIONNALLY STUNNING 3 bedroom END UNIT townhouse that BACKS ON PEACEFUL GREENSPACE. This home has been THOROUGHLY UPDATED and is sure to impress from the moment you arrive! A charming FRONT PATIO GARDEN welcomes you inside to an open-concept floor plan, perfect for family living & entertaining guests. The inviting living room flows seamlessly into a bright THREE-SEASON SOLARIUM, creating a wonderful extension of the living space. The kitchen features GRANITE countertops, stainless steel appliances, and ample cupboards and counter space, along with a PATIO DOOR WALK OUT to the backyard. Outside, enjoy a TWO-TIER DECK, gazebo, and scenic views of Queenswood Ridge Park-an ideal spot to relax and unwind. Upstairs, the primary bedroom offers an updated ENSUITE with a LUXURIOUS SHOWER and a WALK-IN-CLOSET. Two additional bedrooms and a full bathroom complete the upper level. One of the secondary bedrooms also has a WALK-IN-CLOSET. The FULLY FINISHED lower level includes a spacious recreation room, laundry area, and ample storage. With its CARPET-FREE DESIGN and MOVE-IN-READY condition, this stunning home combines comfort, style, and location-everything you've been looking for. (id:48755)
Property Details
| MLS® Number | X12495828 |
| Property Type | Single Family |
| Community Name | 1102 - Bilberry Creek/Queenswood Heights |
| Amenities Near By | Park, Public Transit |
| Features | Lane, Carpet Free |
| Parking Space Total | 3 |
| Structure | Deck, Patio(s) |
Building
| Bathroom Total | 3 |
| Bedrooms Above Ground | 3 |
| Bedrooms Total | 3 |
| Age | 31 To 50 Years |
| Appliances | Garage Door Opener Remote(s), Central Vacuum, Water Heater, Dishwasher, Dryer, Freezer, Garage Door Opener, Hood Fan, Microwave, Stove, Washer, Window Coverings, Refrigerator |
| Basement Development | Finished |
| Basement Type | Full (finished) |
| Construction Style Attachment | Attached |
| Cooling Type | Central Air Conditioning, Air Exchanger |
| Exterior Finish | Brick, Vinyl Siding |
| Foundation Type | Poured Concrete |
| Half Bath Total | 1 |
| Heating Fuel | Natural Gas |
| Heating Type | Forced Air |
| Stories Total | 2 |
| Size Interior | 1100 - 1500 Sqft |
| Type | Row / Townhouse |
| Utility Water | Municipal Water |
Parking
| Attached Garage | |
| Garage | |
| Inside Entry |
Land
| Acreage | No |
| Fence Type | Fenced Yard |
| Land Amenities | Park, Public Transit |
| Landscape Features | Landscaped |
| Sewer | Sanitary Sewer |
| Size Depth | 99 Ft ,10 In |
| Size Frontage | 27 Ft ,1 In |
| Size Irregular | 27.1 X 99.9 Ft |
| Size Total Text | 27.1 X 99.9 Ft |
| Zoning Description | Residential R3y[708] |
Rooms
| Level | Type | Length | Width | Dimensions |
|---|---|---|---|---|
| Second Level | Bathroom | 2.237 m | 1.944 m | 2.237 m x 1.944 m |
| Second Level | Primary Bedroom | 4.161 m | 3.371 m | 4.161 m x 3.371 m |
| Second Level | Bathroom | 2.364 m | 1.618 m | 2.364 m x 1.618 m |
| Second Level | Bedroom | 3.032 m | 2.73 m | 3.032 m x 2.73 m |
| Second Level | Bedroom | 3.565 m | 2.712 m | 3.565 m x 2.712 m |
| Basement | Recreational, Games Room | 6.491 m | 3.906 m | 6.491 m x 3.906 m |
| Basement | Laundry Room | 2.742 m | 2.329 m | 2.742 m x 2.329 m |
| Basement | Other | 2.297 m | 1.706 m | 2.297 m x 1.706 m |
| Main Level | Foyer | 2.878 m | 1.059 m | 2.878 m x 1.059 m |
| Main Level | Living Room | 4.716 m | 3.192 m | 4.716 m x 3.192 m |
| Main Level | Dining Room | 3.807 m | 3.028 m | 3.807 m x 3.028 m |
| Main Level | Kitchen | 4.77 m | 2.517 m | 4.77 m x 2.517 m |
| Main Level | Solarium | 2.969 m | 2.847 m | 2.969 m x 2.847 m |
| Main Level | Bathroom | 1.449 m | 1.344 m | 1.449 m x 1.344 m |
Interested?
Contact us for more information
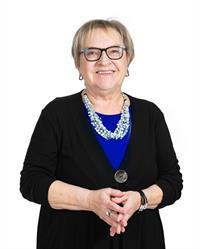
Irene Bilinski
Salesperson
www.irenebilinski.com/
www.facebook.com/IreneBilinskiTeam
twitter.com/ireneyrrealtor
www.linkedin.com/in/irenebilinski/

4366 Innes Road
Ottawa, Ontario K4A 3W3
(613) 590-3000
(613) 590-3050
www.hallmarkottawa.com/

