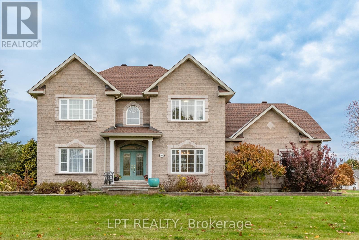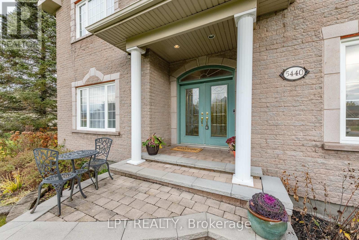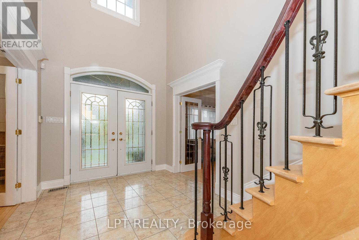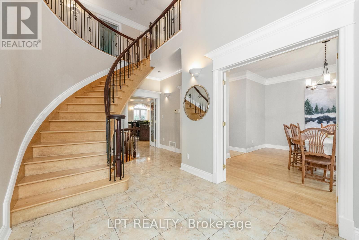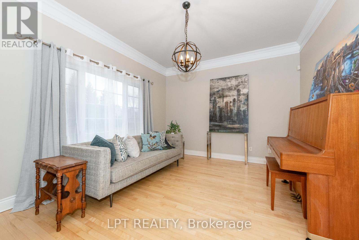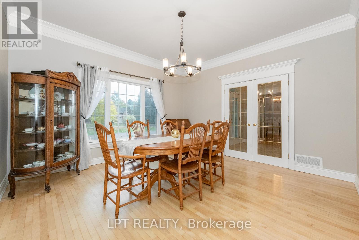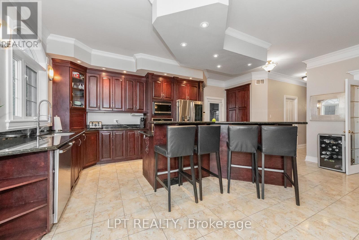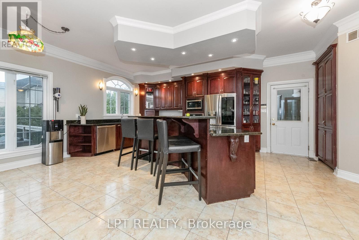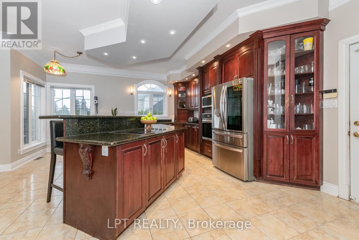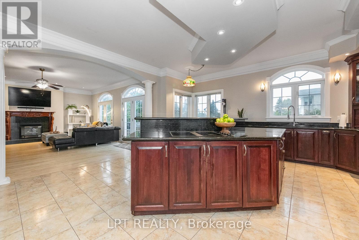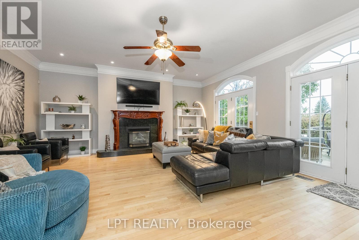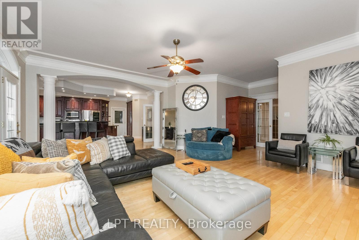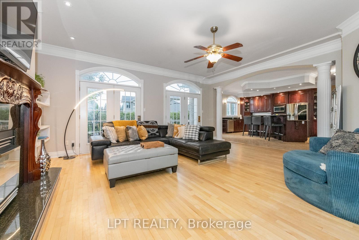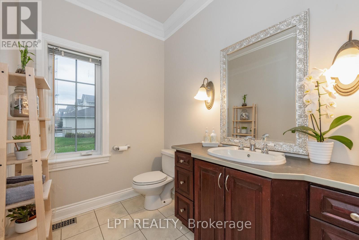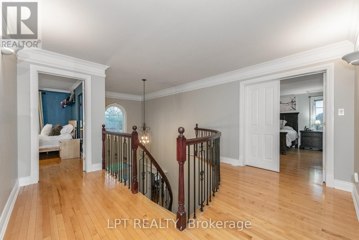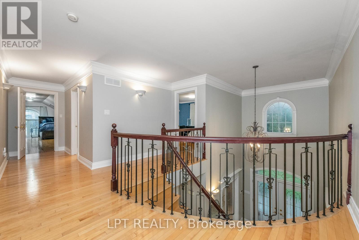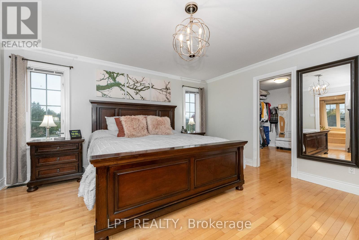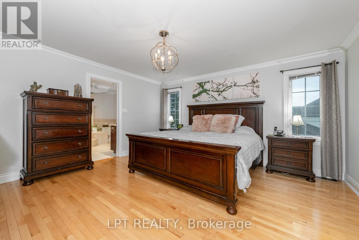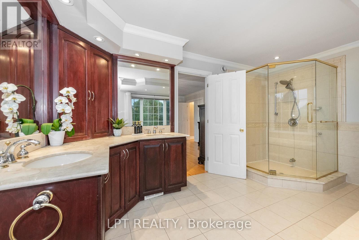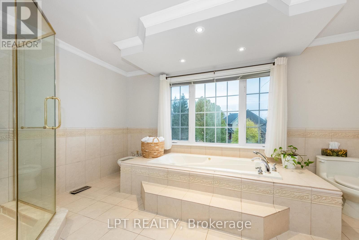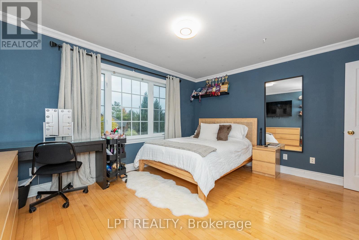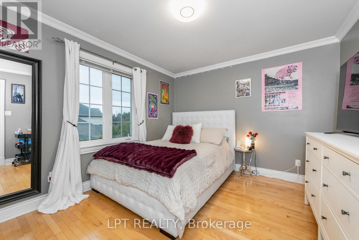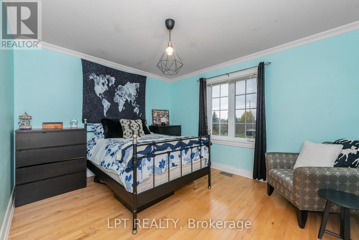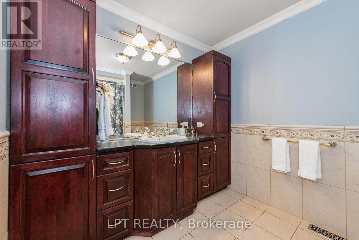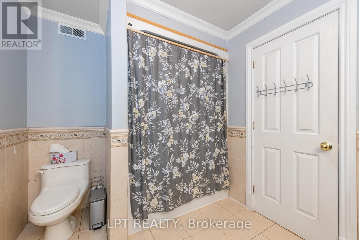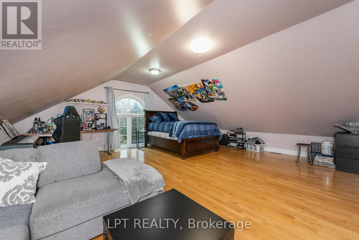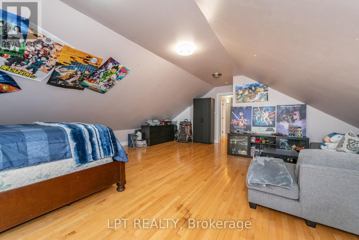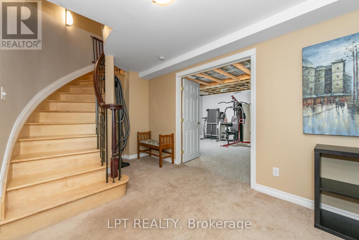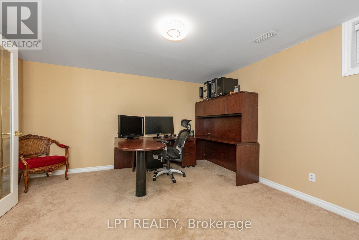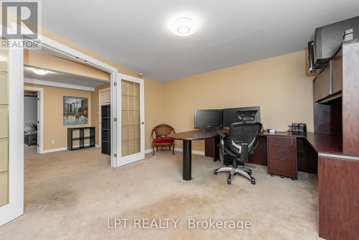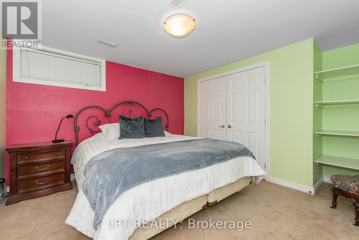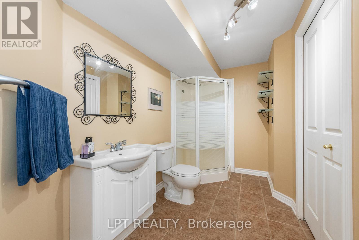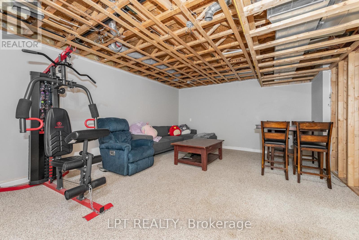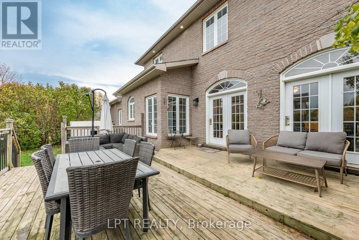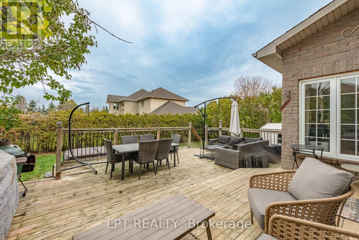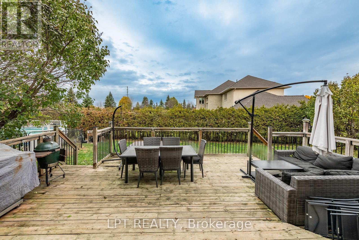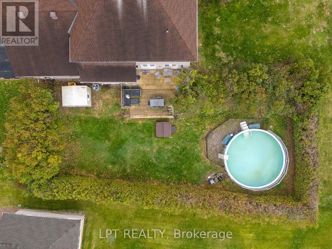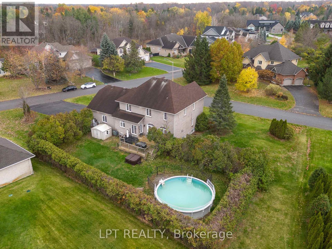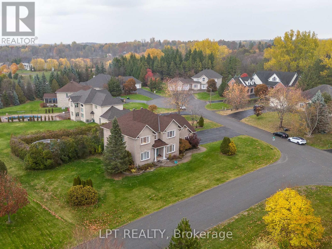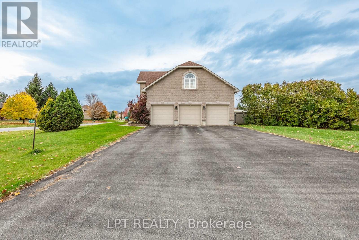5440 Wadell Court Ottawa, Ontario K4M 1L3
$1,499,000
Prestigious Manotick Estates 4-bed executive home on a premium landscaped lot with rare 3-car garage and a beautiful backyard pool and hot tub. Featuring bright, spacious principal rooms, gourmet kitchen, formal dining, and a family room with fireplace. The second level offers 4 generous bedrooms including a luxurious primary suite with spa-inspired ensuite and walk-in closet. The backyard is a private resort-style retreat with pool, patio space, and mature trees for exceptional privacy. Minutes to the Rideau River, golf, marinas, top schools, and Manotick Village amenities. A rare offering in one of Ottawa's most sought-after communities. (id:48755)
Property Details
| MLS® Number | X12511988 |
| Property Type | Single Family |
| Community Name | 8002 - Manotick Village & Manotick Estates |
| Features | Irregular Lot Size |
| Parking Space Total | 9 |
| Pool Type | Above Ground Pool |
| Structure | Deck, Shed |
Building
| Bathroom Total | 4 |
| Bedrooms Above Ground | 4 |
| Bedrooms Total | 4 |
| Amenities | Fireplace(s) |
| Appliances | Hot Tub, Central Vacuum, Cooktop, Dishwasher, Dryer, Water Heater, Microwave, Oven, Washer |
| Basement Development | Partially Finished |
| Basement Type | Full (partially Finished) |
| Construction Style Attachment | Detached |
| Cooling Type | Central Air Conditioning |
| Exterior Finish | Brick |
| Fireplace Present | Yes |
| Fireplace Total | 1 |
| Foundation Type | Poured Concrete |
| Half Bath Total | 1 |
| Heating Fuel | Natural Gas |
| Heating Type | Forced Air |
| Stories Total | 2 |
| Size Interior | 3500 - 5000 Sqft |
| Type | House |
Parking
| Attached Garage | |
| Garage |
Land
| Acreage | No |
| Sewer | Septic System |
| Size Frontage | 135 Ft ,10 In |
| Size Irregular | 135.9 Ft |
| Size Total Text | 135.9 Ft |
Rooms
| Level | Type | Length | Width | Dimensions |
|---|---|---|---|---|
| Second Level | Primary Bedroom | 4.47 m | 4.39 m | 4.47 m x 4.39 m |
| Second Level | Bedroom 2 | 4.31 m | 3.96 m | 4.31 m x 3.96 m |
| Second Level | Bedroom 3 | 3.78 m | 3.22 m | 3.78 m x 3.22 m |
| Second Level | Bedroom 4 | 3.81 m | 3.2 m | 3.81 m x 3.2 m |
| Second Level | Recreational, Games Room | 7.31 m | 6.7 m | 7.31 m x 6.7 m |
| Main Level | Living Room | 4.36 m | 3.58 m | 4.36 m x 3.58 m |
| Main Level | Dining Room | 4.41 m | 3.68 m | 4.41 m x 3.68 m |
| Main Level | Kitchen | 6.4 m | 5.3 m | 6.4 m x 5.3 m |
| Main Level | Family Room | 6.4 m | 5.08 m | 6.4 m x 5.08 m |
Interested?
Contact us for more information

Alex Sarazin
Salesperson
www.sarazinhomegroup.com/
www.facebook.com/SarazinHomeGroupOttawa/
linkedin.com/in/alex-sarazin-a20b5492
403 Bank St
Ottawa, Ontario K2P 1Y6
(877) 366-2213
canada.lpt.com/

