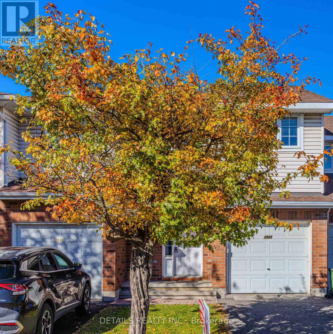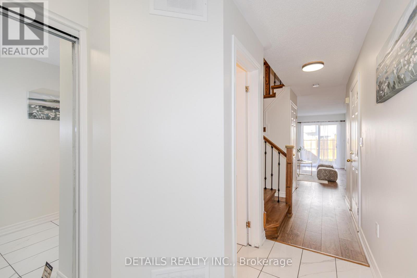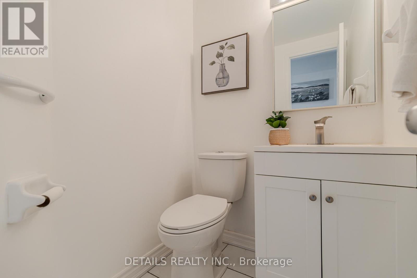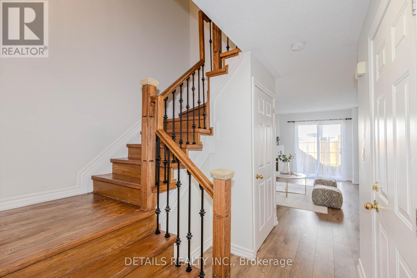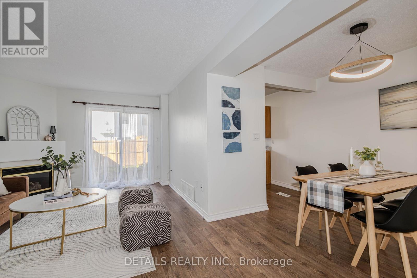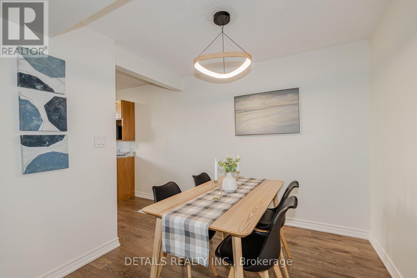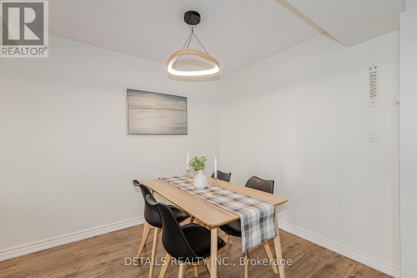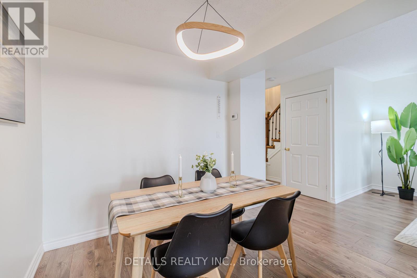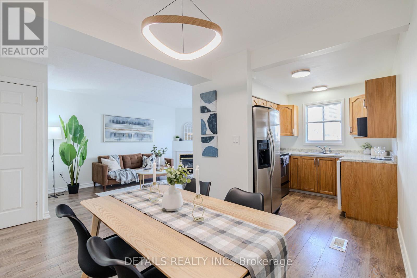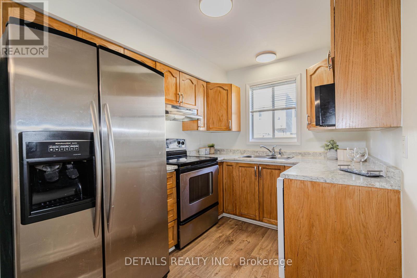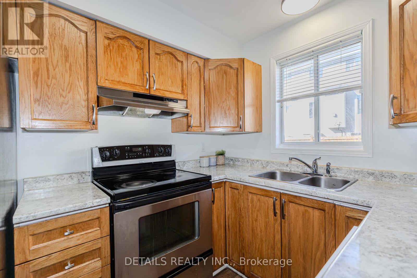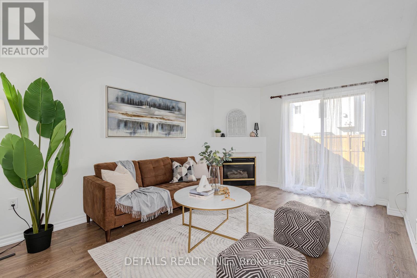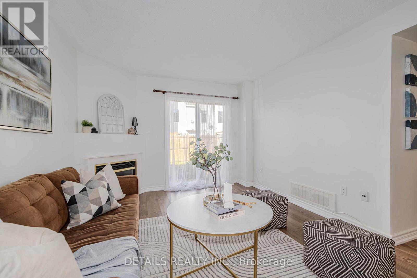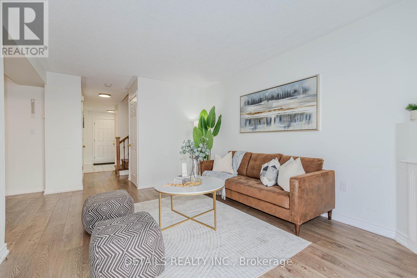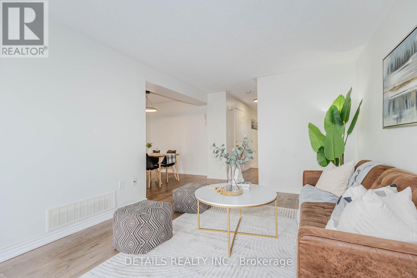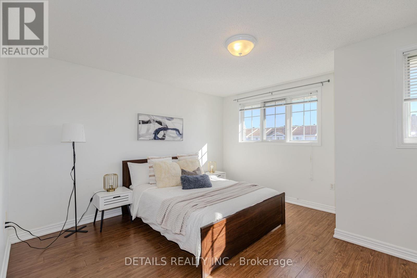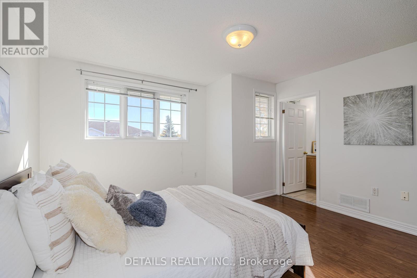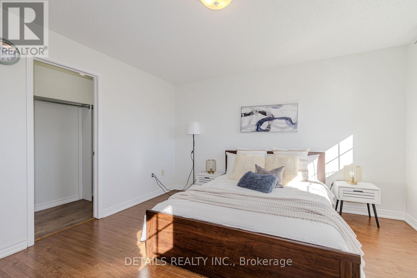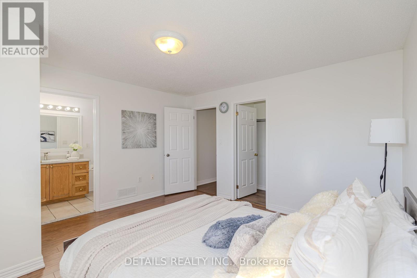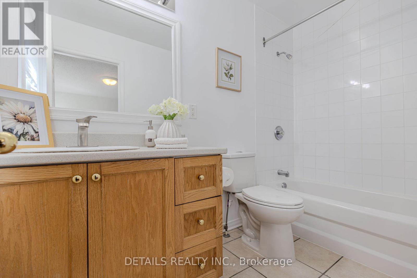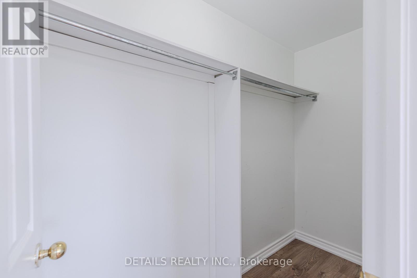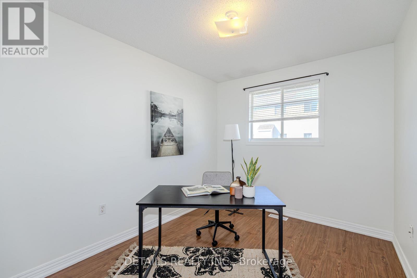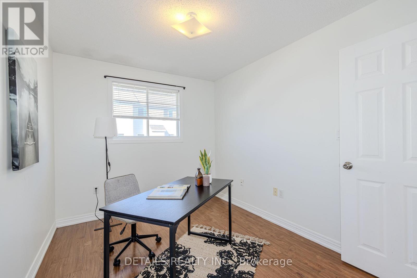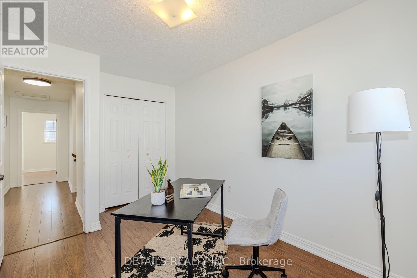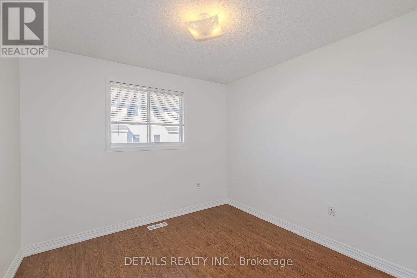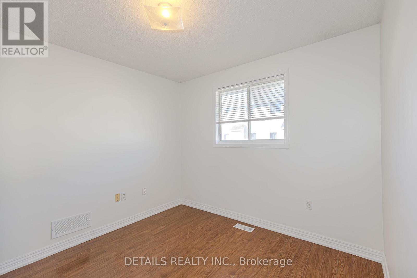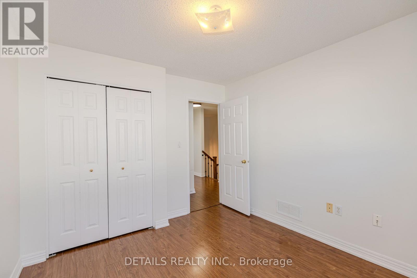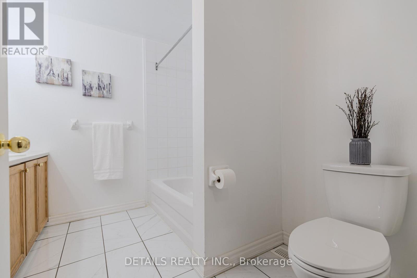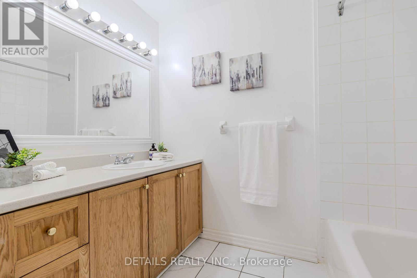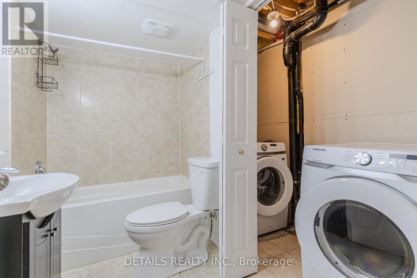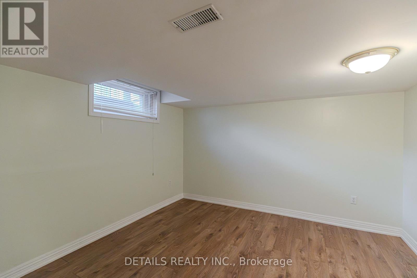2592 Crosscut Terrace Ottawa, Ontario K1T 4A1
$565,000
Opportunity knocks! Discover this well maintained 3 bedroom and 3 bathroom freehold town home tucked into the highly desirable Emerald Woods/Sawmill Creek neighborhood. With its fantastic location, move in ready condition and family friendly layout, this carpet free home offers the perfect blend of comfort, convenience, and style. The bright and inviting main floor features comfy living room, dining room, and lovely kitchen with loads of cabinetries and S/S appliances. Beautiful hardwood staircase leads to the upper level, which offers large primary bedroom with ensuite bath, 2 other good sized bedrooms, and the 4 pc main bath. Finished lower level include a spacious family room, a full bath, and laundry room. Fully fenced backyard adds more privacy. Super convenient location, with easy access to down town, 5 minutes drive to airport, 8 minutes drive to Carleton U, and close to multiple malls with grocery store, banks, restaurants, Cineplex and more! (id:48755)
Open House
This property has open houses!
2:00 pm
Ends at:4:00 pm
Property Details
| MLS® Number | X12516226 |
| Property Type | Single Family |
| Community Name | 2604 - Emerald Woods/Sawmill Creek |
| Equipment Type | Water Heater |
| Features | Carpet Free |
| Parking Space Total | 2 |
| Rental Equipment Type | Water Heater |
Building
| Bathroom Total | 4 |
| Bedrooms Above Ground | 3 |
| Bedrooms Total | 3 |
| Appliances | Dishwasher, Dryer, Hood Fan, Stove, Washer, Refrigerator |
| Basement Development | Finished |
| Basement Type | N/a (finished) |
| Construction Style Attachment | Attached |
| Cooling Type | Central Air Conditioning |
| Exterior Finish | Brick |
| Fireplace Present | Yes |
| Fireplace Total | 1 |
| Foundation Type | Poured Concrete |
| Half Bath Total | 1 |
| Heating Fuel | Natural Gas |
| Heating Type | Forced Air |
| Stories Total | 2 |
| Size Interior | 1100 - 1500 Sqft |
| Type | Row / Townhouse |
| Utility Water | Municipal Water |
Parking
| Attached Garage | |
| Garage |
Land
| Acreage | No |
| Sewer | Sanitary Sewer |
| Size Depth | 86 Ft ,3 In |
| Size Frontage | 19 Ft ,9 In |
| Size Irregular | 19.8 X 86.3 Ft |
| Size Total Text | 19.8 X 86.3 Ft |
Rooms
| Level | Type | Length | Width | Dimensions |
|---|---|---|---|---|
| Second Level | Primary Bedroom | 3.96 m | 3.96 m | 3.96 m x 3.96 m |
| Second Level | Bedroom 2 | 3.35 m | 2.74 m | 3.35 m x 2.74 m |
| Second Level | Bedroom 3 | 3.2 m | 2.94 m | 3.2 m x 2.94 m |
| Lower Level | Family Room | 3.65 m | 3.65 m | 3.65 m x 3.65 m |
| Main Level | Living Room | 4.57 m | 3.2 m | 4.57 m x 3.2 m |
| Main Level | Dining Room | 2.74 m | 2.59 m | 2.74 m x 2.59 m |
| Main Level | Kitchen | 2.87 m | 2.59 m | 2.87 m x 2.59 m |
Interested?
Contact us for more information

Ting Li
Salesperson

1530stittsville Main St,bx1024
Ottawa, Ontario K2S 1B2
(613) 686-6336

Yanping Mai
Broker

1530stittsville Main St,bx1024
Ottawa, Ontario K2S 1B2
(613) 686-6336

