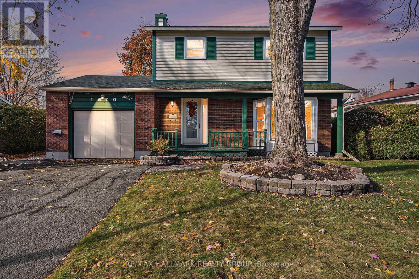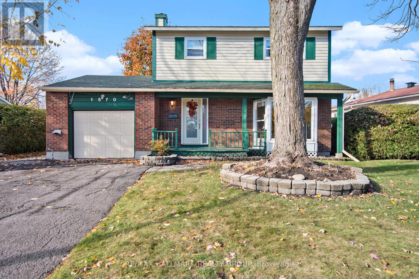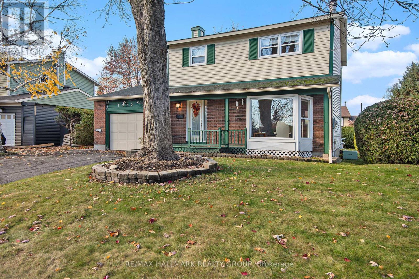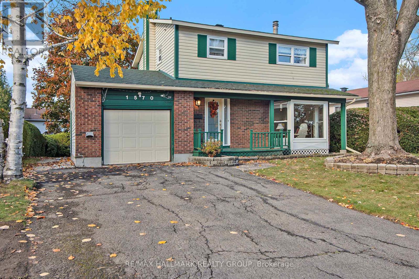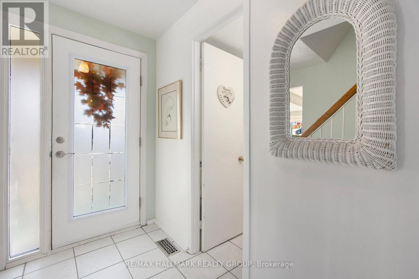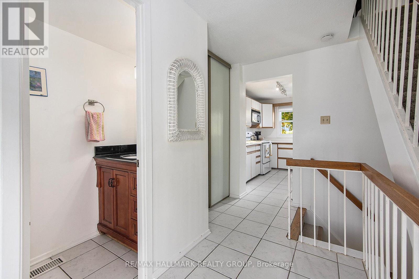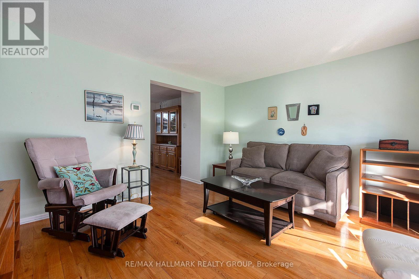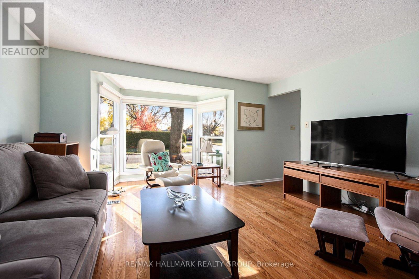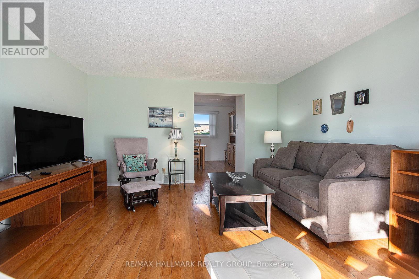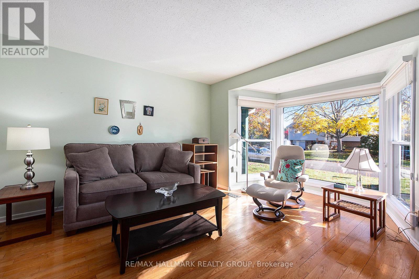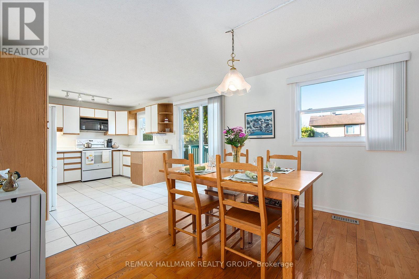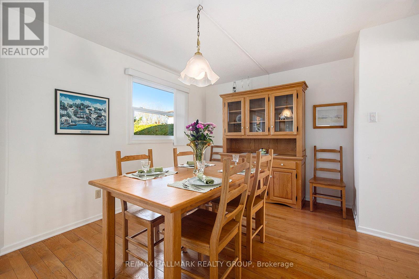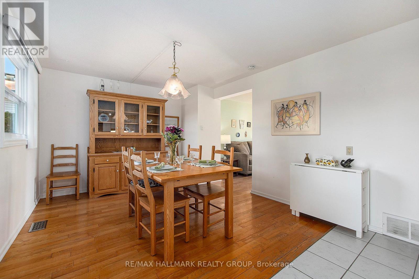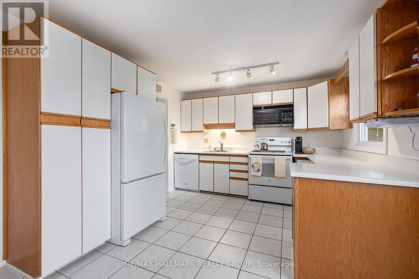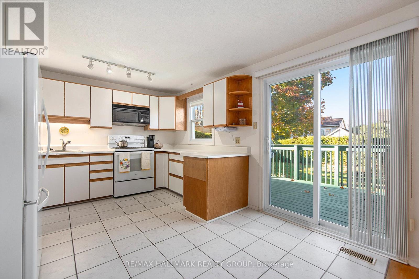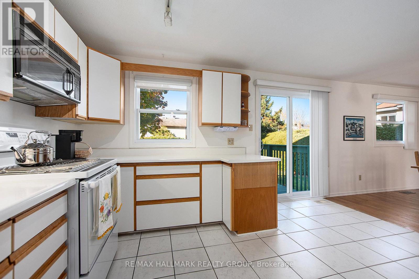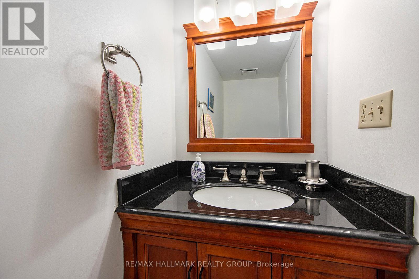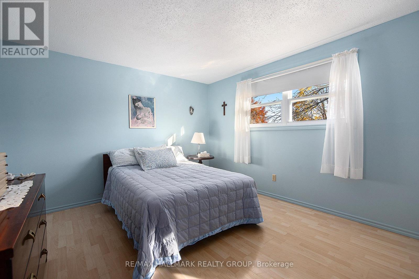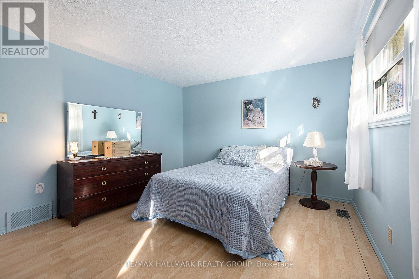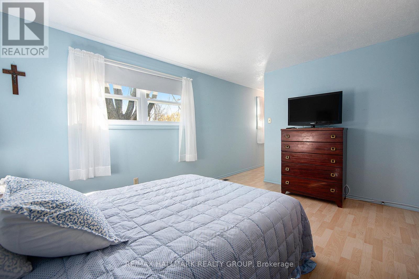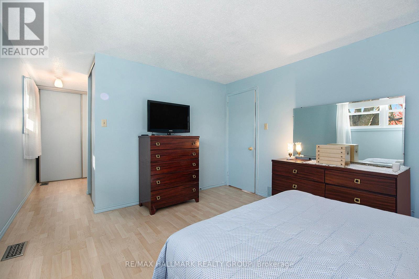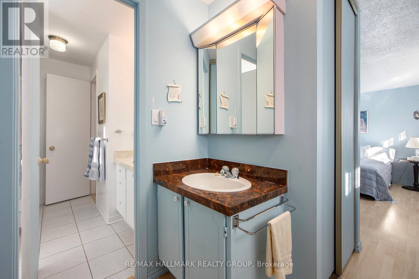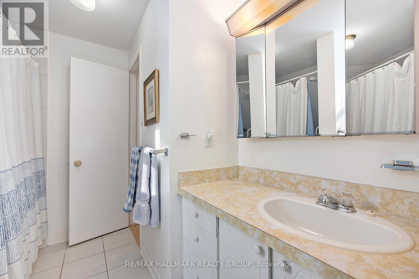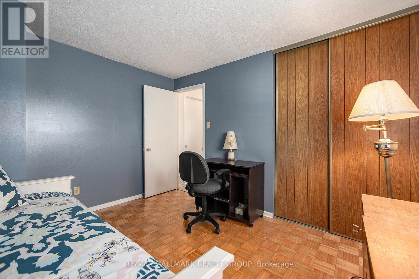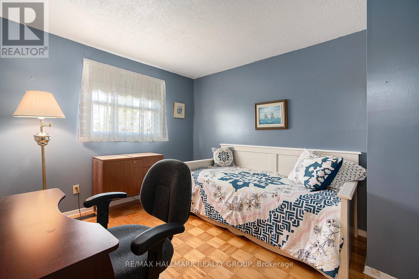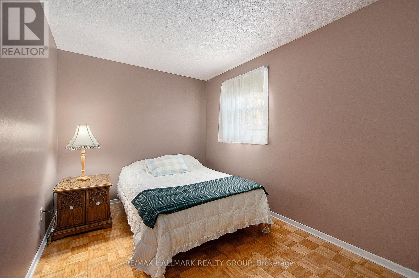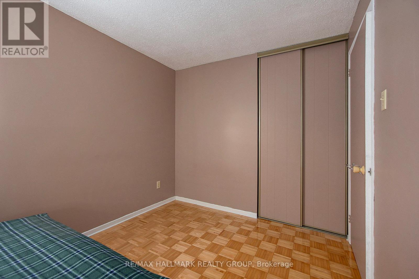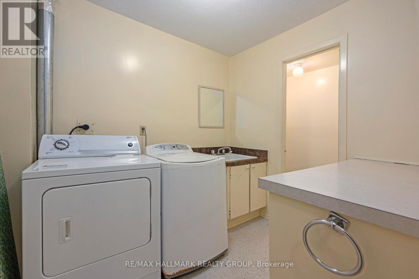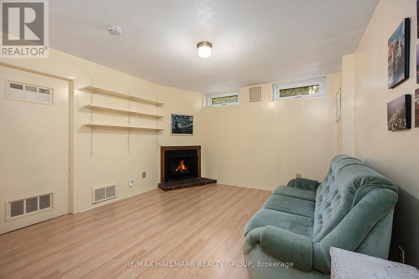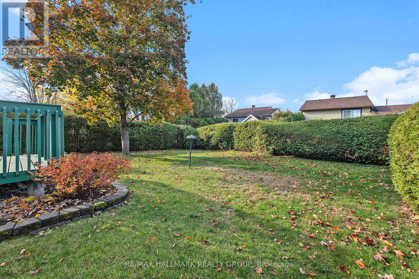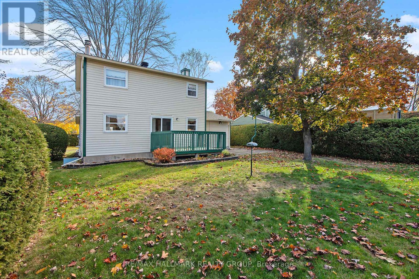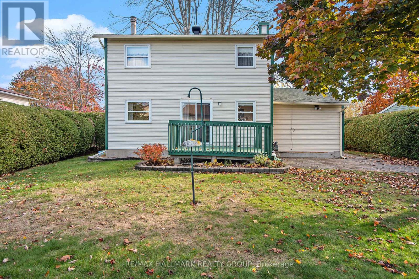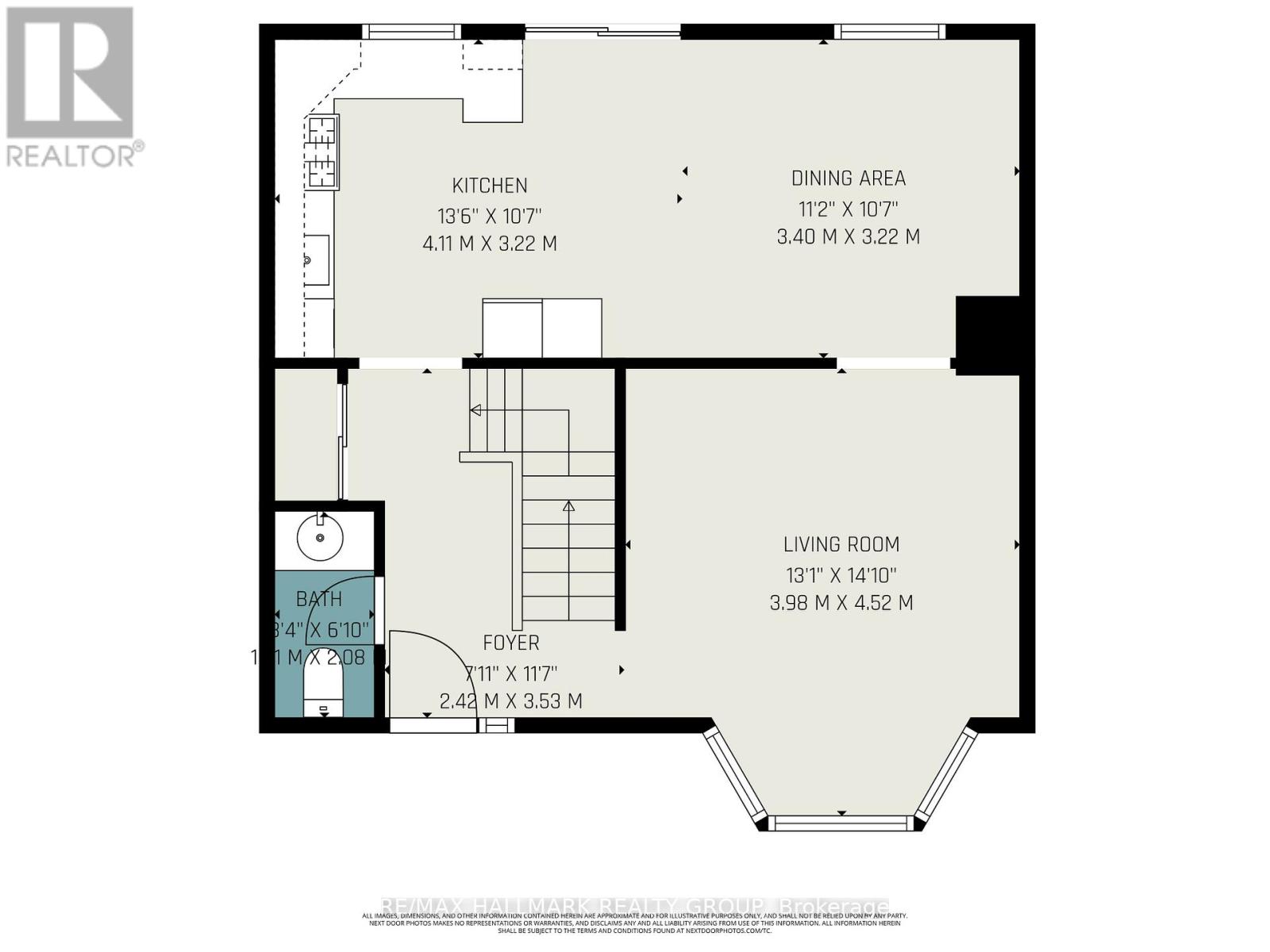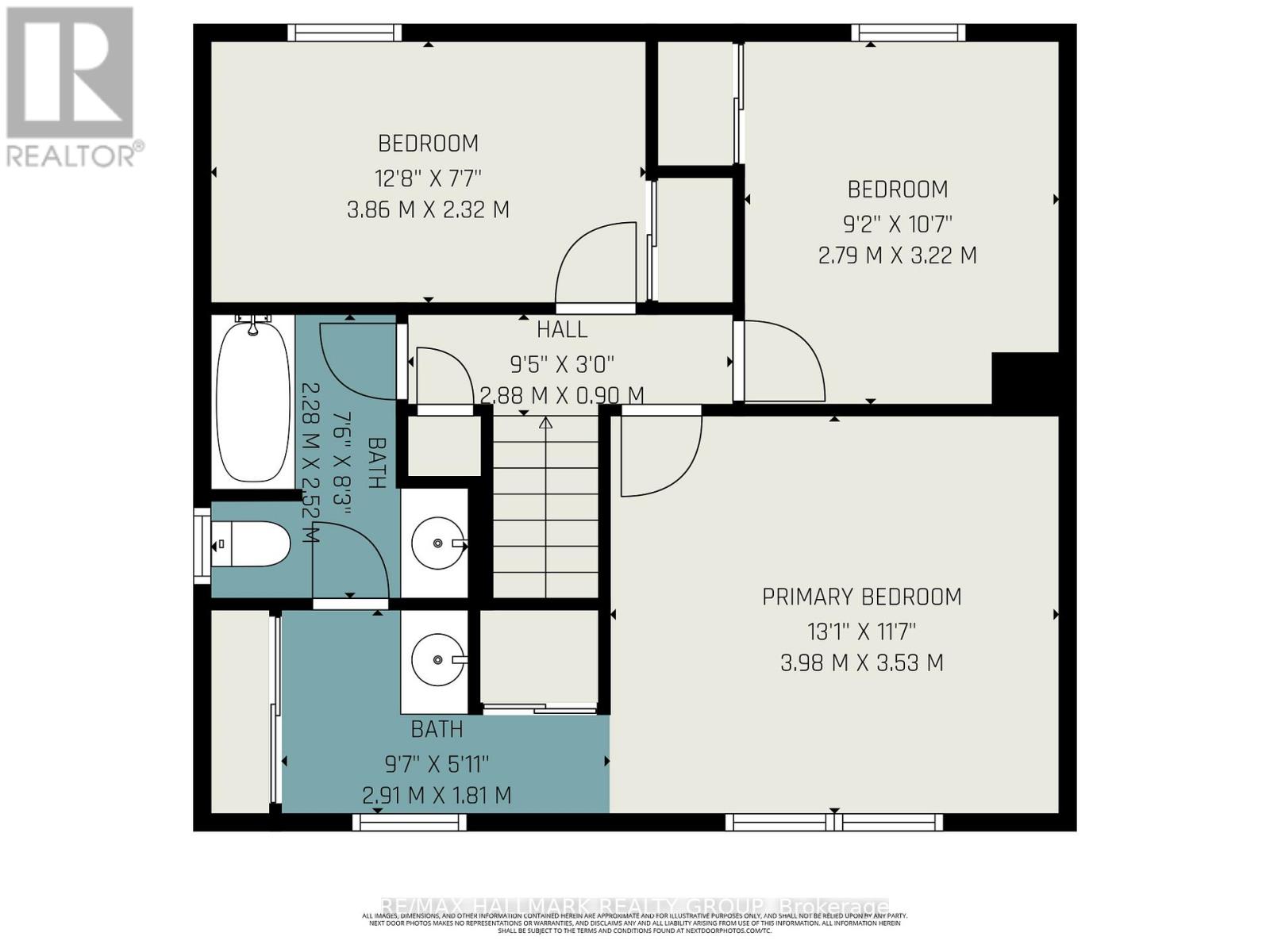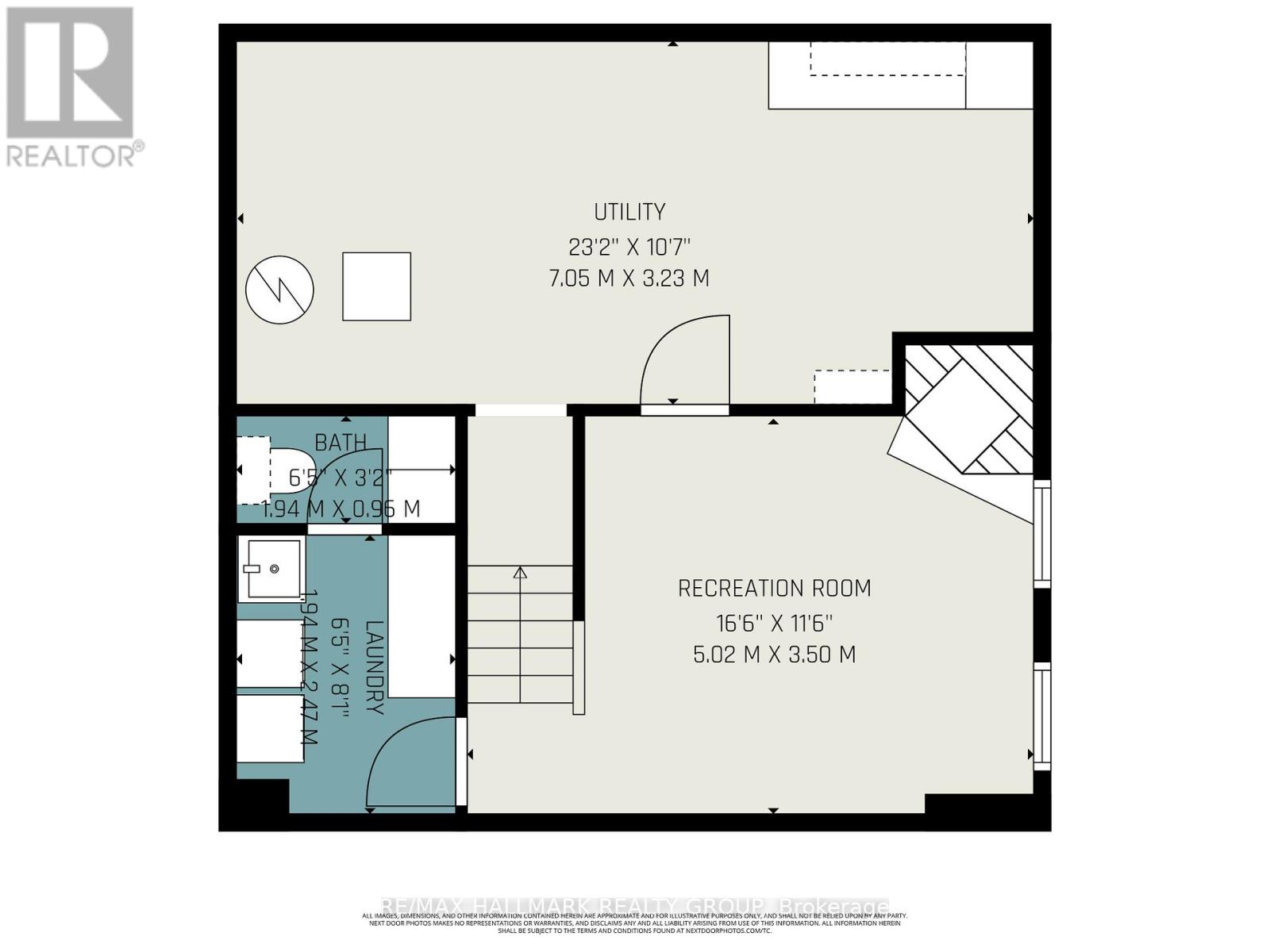1570 Payette Drive Ottawa, Ontario K1E 1S9
$579,900
A charming and well-cared for family home in the heart of Orléans! This bright 3-bedroom, 3-bathroom home offers comfort, space, and functionality in a desirable neighbourhood close to schools, parks, shopping, and transit. The main floor features a warm and inviting layout with hardwood floors in the living and dining rooms, perfect for entertaining or relaxing. The kitchen provides ample counter space and storage, with direct access to a large deck and a fully hedged backyard-ideal for outdoor dining, gardening, or family fun.Upstairs, you'll find three spacious bedrooms, including a primary suite with a walk-in closet, a convenient sink area, and direct access to the cheater ensuite bathroom. The finished basement offers a generous rec room with a wood fireplace, laundry area, and plenty of additional storage space.Enjoy your morning coffee on the welcoming front porch sitting area, and take advantage of the attached 23x11.8 garage.This lovely property combines comfort and convenience in a fantastic Orléans location-perfect for families and first-time buyers alike! (id:48755)
Property Details
| MLS® Number | X12521232 |
| Property Type | Single Family |
| Community Name | 1102 - Bilberry Creek/Queenswood Heights |
| Amenities Near By | Park, Schools, Public Transit |
| Community Features | Community Centre |
| Equipment Type | Water Heater |
| Parking Space Total | 5 |
| Rental Equipment Type | Water Heater |
| Structure | Deck, Porch |
Building
| Bathroom Total | 3 |
| Bedrooms Above Ground | 3 |
| Bedrooms Total | 3 |
| Amenities | Fireplace(s) |
| Appliances | Garage Door Opener Remote(s), Central Vacuum, Dishwasher, Dryer, Stove, Washer, Refrigerator |
| Basement Development | Finished |
| Basement Type | Full (finished) |
| Construction Style Attachment | Detached |
| Cooling Type | Central Air Conditioning |
| Exterior Finish | Aluminum Siding, Brick |
| Fireplace Present | Yes |
| Fireplace Total | 1 |
| Flooring Type | Hardwood, Tile, Laminate, Parquet |
| Foundation Type | Poured Concrete |
| Half Bath Total | 2 |
| Heating Fuel | Natural Gas |
| Heating Type | Forced Air |
| Stories Total | 2 |
| Size Interior | 1100 - 1500 Sqft |
| Type | House |
| Utility Water | Municipal Water |
Parking
| Attached Garage | |
| Garage |
Land
| Acreage | No |
| Land Amenities | Park, Schools, Public Transit |
| Sewer | Sanitary Sewer |
| Size Depth | 102 Ft ,3 In |
| Size Frontage | 65 Ft |
| Size Irregular | 65 X 102.3 Ft |
| Size Total Text | 65 X 102.3 Ft |
Rooms
| Level | Type | Length | Width | Dimensions |
|---|---|---|---|---|
| Second Level | Primary Bedroom | 3.98 m | 3.53 m | 3.98 m x 3.53 m |
| Second Level | Bedroom 2 | 2.79 m | 3.22 m | 2.79 m x 3.22 m |
| Second Level | Bedroom 3 | 3.86 m | 2.32 m | 3.86 m x 2.32 m |
| Second Level | Bathroom | 2.28 m | 2.52 m | 2.28 m x 2.52 m |
| Basement | Bathroom | 1.94 m | 0.96 m | 1.94 m x 0.96 m |
| Basement | Utility Room | 7.05 m | 3.23 m | 7.05 m x 3.23 m |
| Basement | Recreational, Games Room | 5.02 m | 3.5 m | 5.02 m x 3.5 m |
| Basement | Laundry Room | 1.94 m | 2.47 m | 1.94 m x 2.47 m |
| Main Level | Living Room | 3.98 m | 4.52 m | 3.98 m x 4.52 m |
| Main Level | Dining Room | 3.4 m | 3.22 m | 3.4 m x 3.22 m |
| Main Level | Kitchen | 4.11 m | 3.22 m | 4.11 m x 3.22 m |
| Main Level | Bathroom | 1.01 m | 2.08 m | 1.01 m x 2.08 m |
Interested?
Contact us for more information

Mathieu Bedirian
Salesperson
www.myagentmatt.ca/

4366 Innes Road
Ottawa, Ontario K4A 3W3
(613) 590-3000
(613) 590-3050
www.hallmarkottawa.com/

