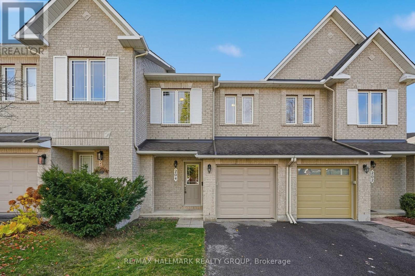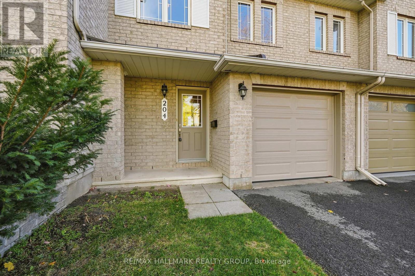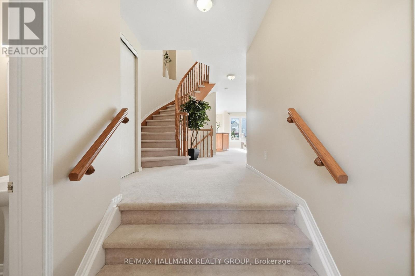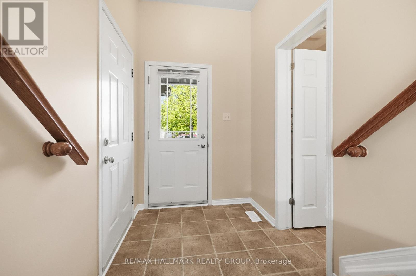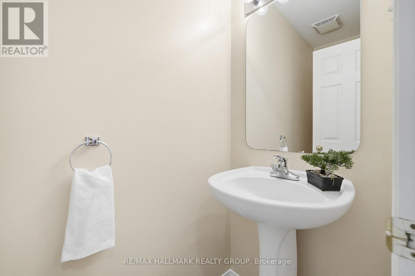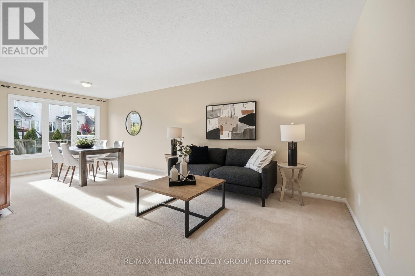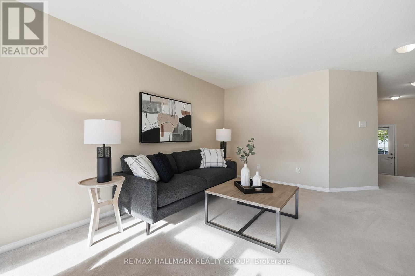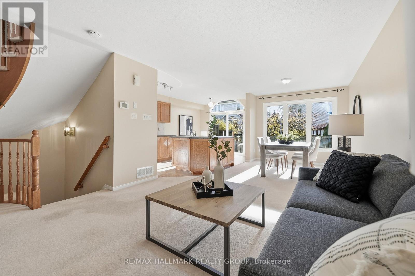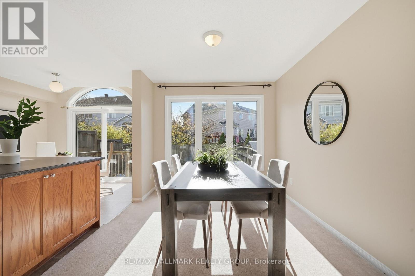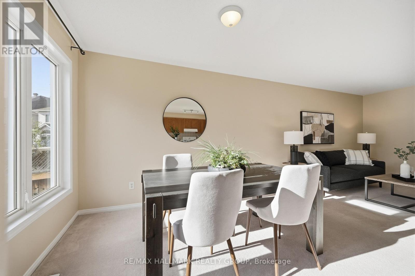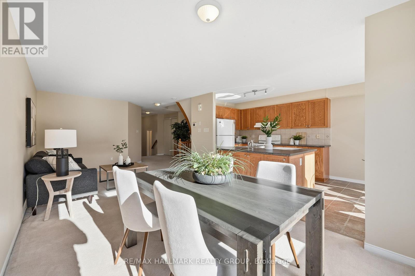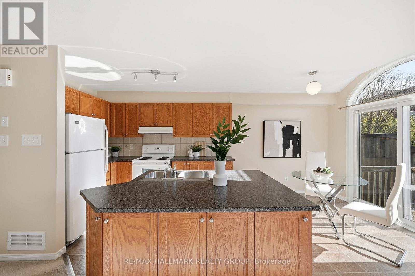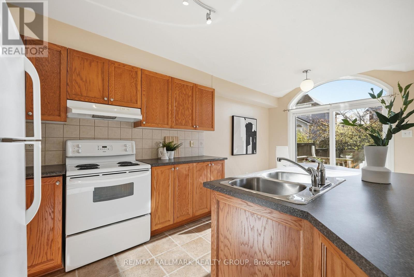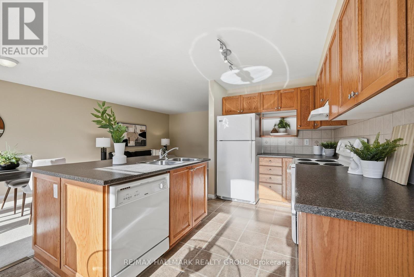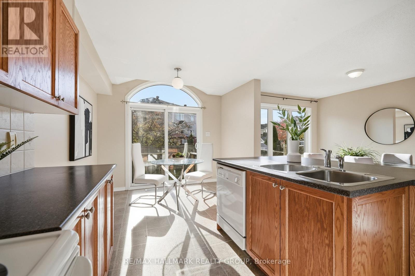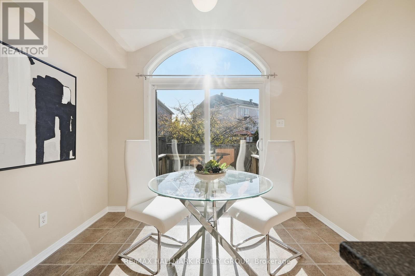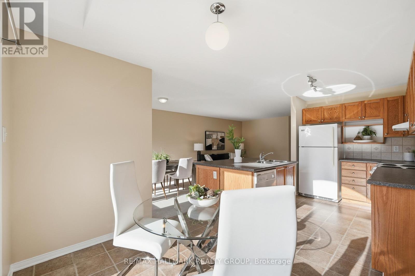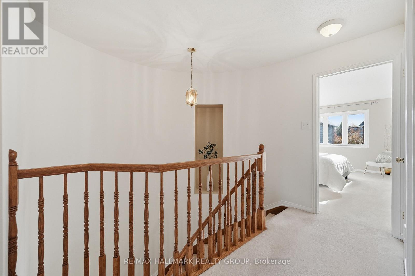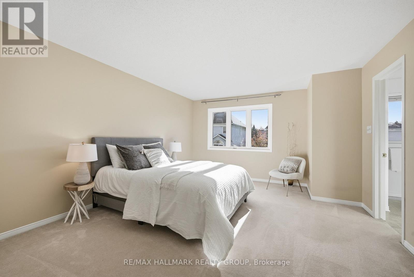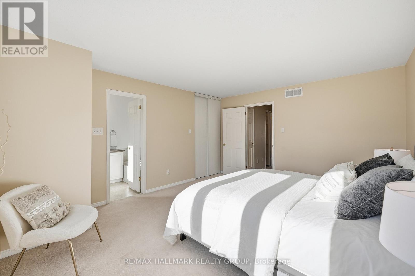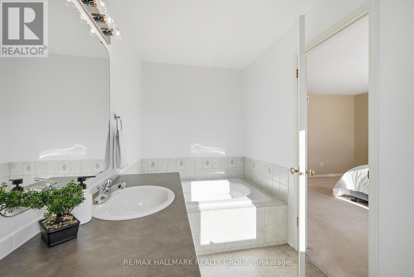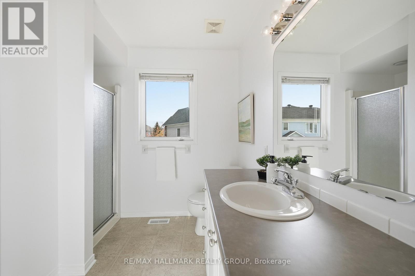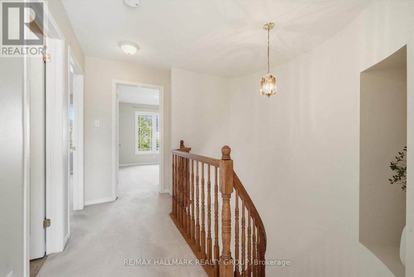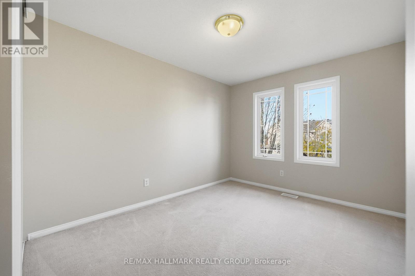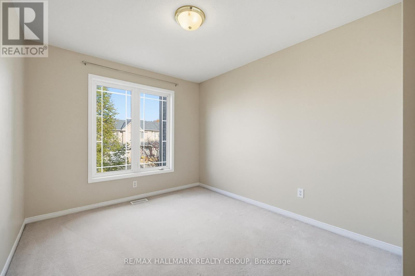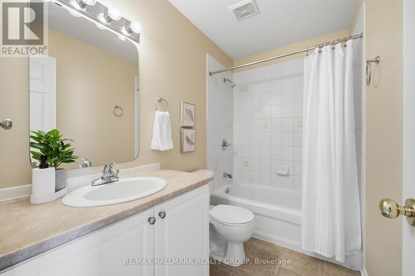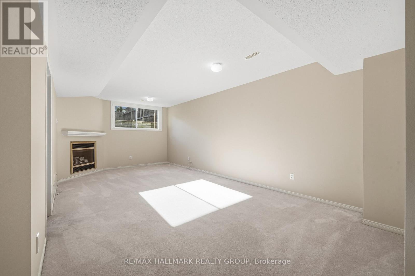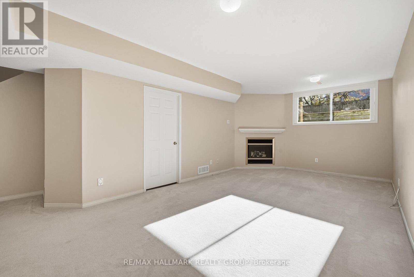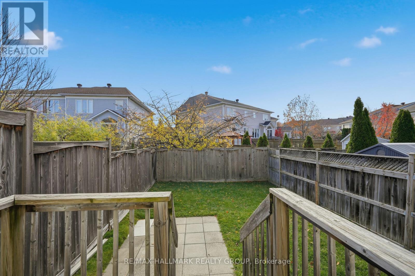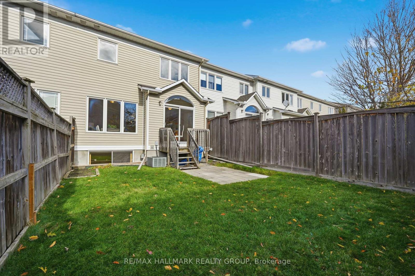204 Greenridge Street Ottawa, Ontario K1C 7R3
$624,900
Welcome to this bright and spacious 3 bedroom, 3 bathroom Minto Manhattan townhome in the sought-after community of Chapel Hill. Move-in ready and well-maintained, this home offers a comfortable open concept layout with a combined living and dining area adjacent to a kitchen designed for everyday convenience - featuring an island with extra storage, a double sink, full appliances, and a breakfast area with direct access to the backyard. Upstairs, the generous primary bedroom includes a walk-in closet and a 4pc. ensuite with a standing shower and soaker tub, while two additional bedrooms and a full bath complete the level. The fully finished lower level expands your living space with a cozy recreation room highlighted by a gas fireplace and a large window, plus a utility area with laundry and a separate storage room. Enjoy a fully fenced backyard with a patio and plenty of lawn - ideal for kids or pets. A single garage with inside entry and room for two additional cars in the driveway add convenience. Located on a quiet street within walking distance to the LRT, this home offers easy access to parks, schools, public transit, shopping, and the Bob MacQuarrie Recreation Complex, with quick connectivity to Highway 174. Furnace 2025, HWT 2022, Garage Door 2019, Roof 2016. (id:48755)
Property Details
| MLS® Number | X12522574 |
| Property Type | Single Family |
| Community Name | 2009 - Chapel Hill |
| Amenities Near By | Park, Public Transit, Schools |
| Community Features | Community Centre |
| Features | Irregular Lot Size |
| Parking Space Total | 3 |
| Structure | Deck, Patio(s), Porch |
Building
| Bathroom Total | 3 |
| Bedrooms Above Ground | 3 |
| Bedrooms Total | 3 |
| Amenities | Fireplace(s) |
| Appliances | Garage Door Opener Remote(s), Water Heater, Dishwasher, Dryer, Garage Door Opener, Hood Fan, Microwave, Stove, Washer, Refrigerator |
| Basement Development | Finished |
| Basement Type | Full (finished) |
| Construction Style Attachment | Attached |
| Cooling Type | Central Air Conditioning |
| Exterior Finish | Brick, Vinyl Siding |
| Fireplace Present | Yes |
| Fireplace Total | 1 |
| Flooring Type | Vinyl |
| Foundation Type | Poured Concrete |
| Half Bath Total | 1 |
| Heating Fuel | Natural Gas |
| Heating Type | Forced Air |
| Stories Total | 2 |
| Size Interior | 1500 - 2000 Sqft |
| Type | Row / Townhouse |
| Utility Water | Municipal Water |
Parking
| Attached Garage | |
| Garage | |
| Inside Entry |
Land
| Acreage | No |
| Fence Type | Fenced Yard |
| Land Amenities | Park, Public Transit, Schools |
| Sewer | Sanitary Sewer |
| Size Depth | 100 Ft ,7 In |
| Size Frontage | 20 Ft ,3 In |
| Size Irregular | 20.3 X 100.6 Ft |
| Size Total Text | 20.3 X 100.6 Ft |
| Zoning Description | R3y[708] |
Rooms
| Level | Type | Length | Width | Dimensions |
|---|---|---|---|---|
| Second Level | Bathroom | 2.68 m | 1.57 m | 2.68 m x 1.57 m |
| Second Level | Primary Bedroom | 4.83 m | 4.01 m | 4.83 m x 4.01 m |
| Second Level | Bathroom | 2.48 m | 3.46 m | 2.48 m x 3.46 m |
| Second Level | Bedroom 2 | 3.51 m | 3 m | 3.51 m x 3 m |
| Second Level | Bedroom 3 | 3.2 m | 2.85 m | 3.2 m x 2.85 m |
| Lower Level | Recreational, Games Room | 6.91 m | 3.61 m | 6.91 m x 3.61 m |
| Lower Level | Utility Room | 6.71 m | 3.03 m | 6.71 m x 3.03 m |
| Lower Level | Other | 3.85 m | 2.8 m | 3.85 m x 2.8 m |
| Main Level | Foyer | 1.6 m | 2.24 m | 1.6 m x 2.24 m |
| Main Level | Great Room | 7.09 m | 3.71 m | 7.09 m x 3.71 m |
| Main Level | Kitchen | 3.05 m | 3.05 m | 3.05 m x 3.05 m |
| Main Level | Eating Area | 3.05 m | 2.44 m | 3.05 m x 2.44 m |
Utilities
| Cable | Installed |
| Electricity | Installed |
| Sewer | Installed |
https://www.realtor.ca/real-estate/29080800/204-greenridge-street-ottawa-2009-chapel-hill
Interested?
Contact us for more information

Michel Damphousse
Broker
www.mdrealestate.ca/
www.facebook.com/DamphousseGroup

610 Bronson Avenue
Ottawa, Ontario K1S 4E6
(613) 236-5959
(613) 236-1515
www.hallmarkottawa.com/

Douglas Young
Salesperson

610 Bronson Avenue
Ottawa, Ontario K1S 4E6
(613) 236-5959
(613) 236-1515
www.hallmarkottawa.com/

