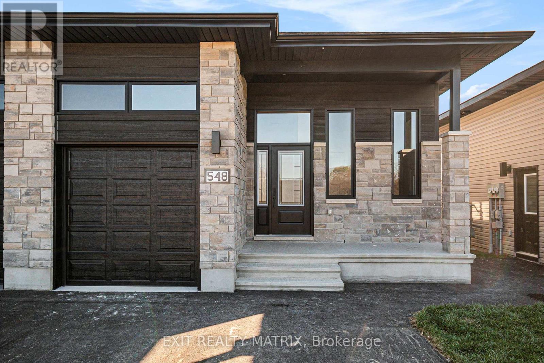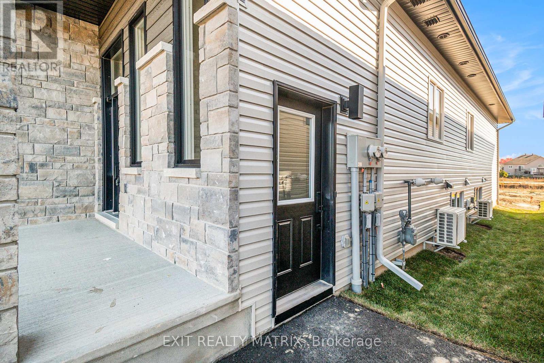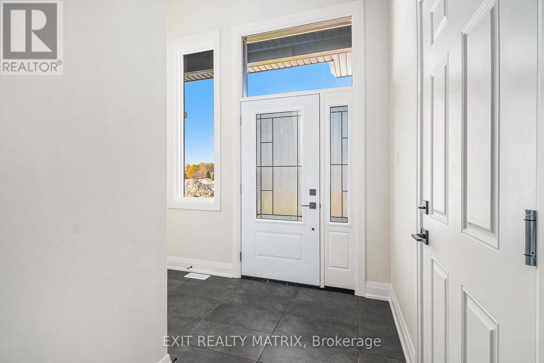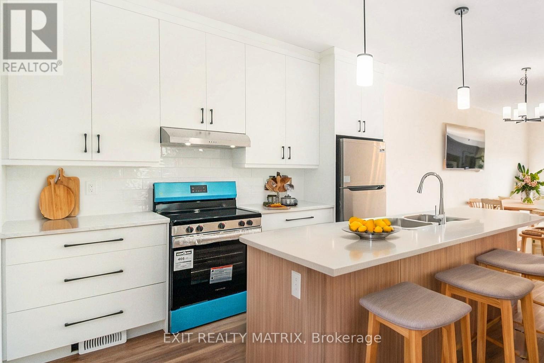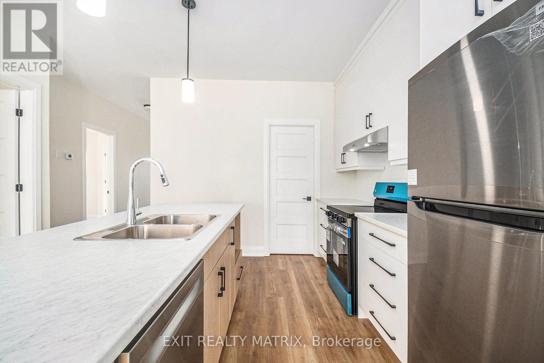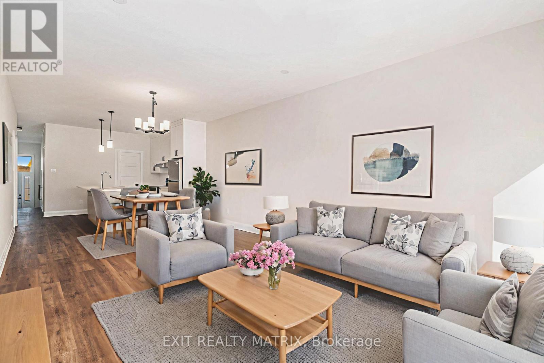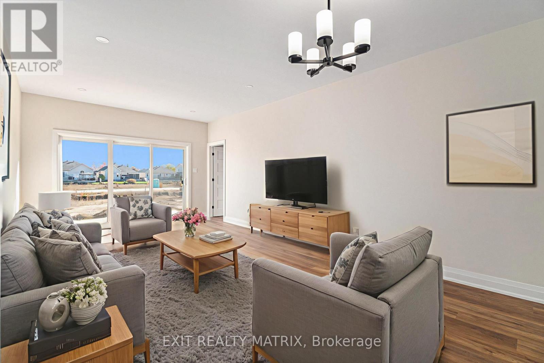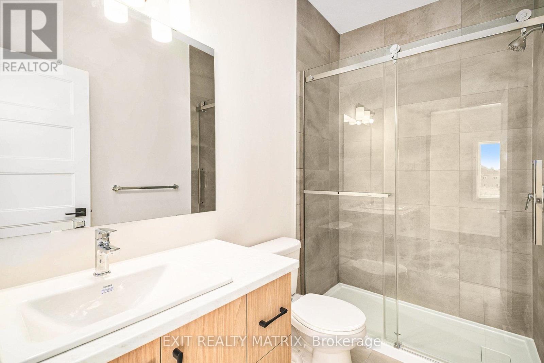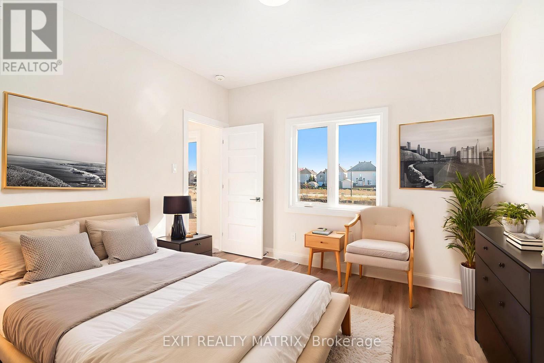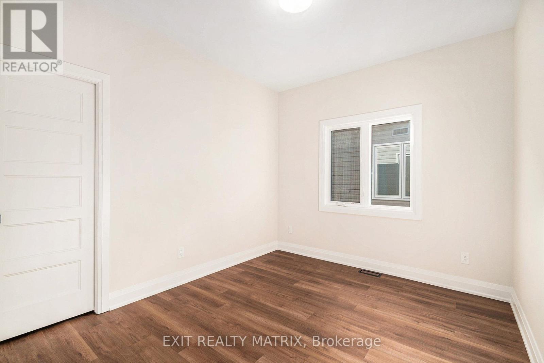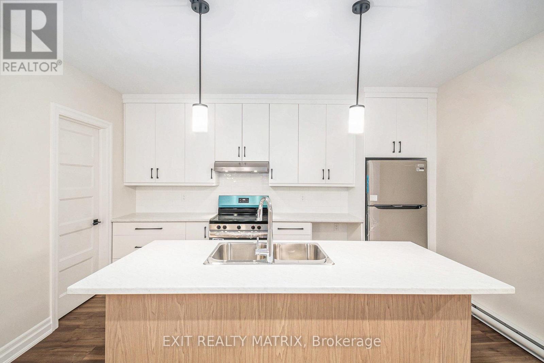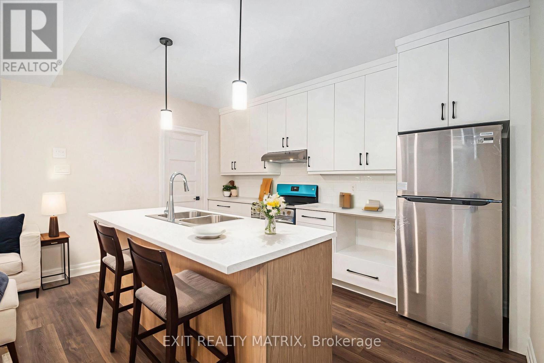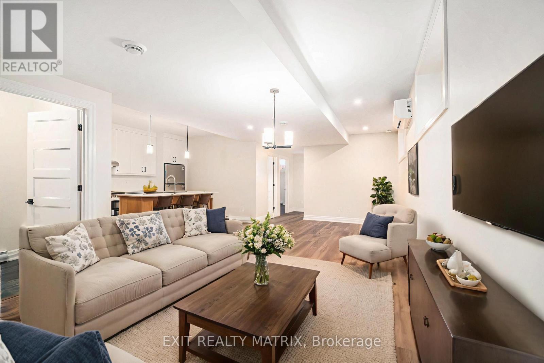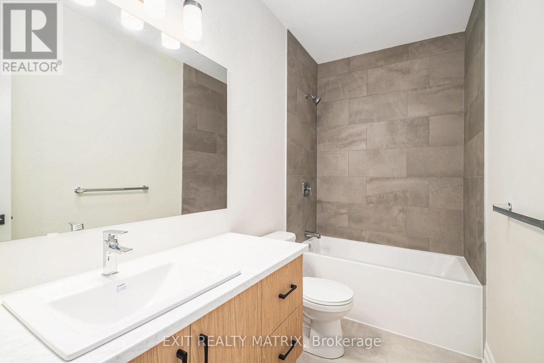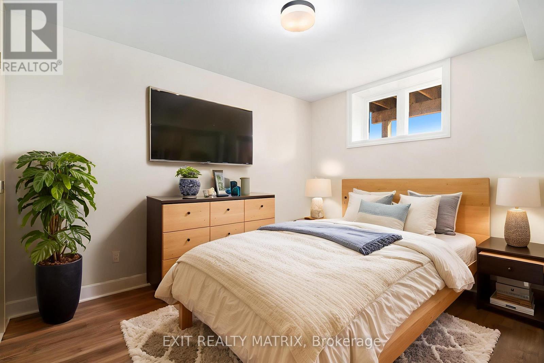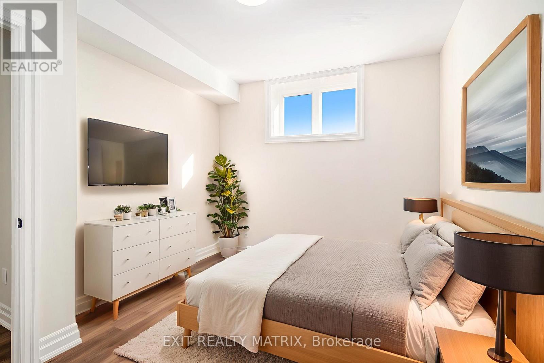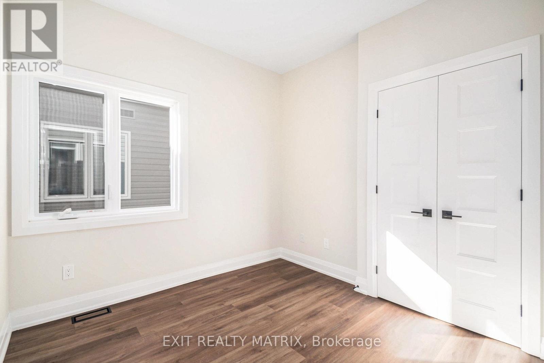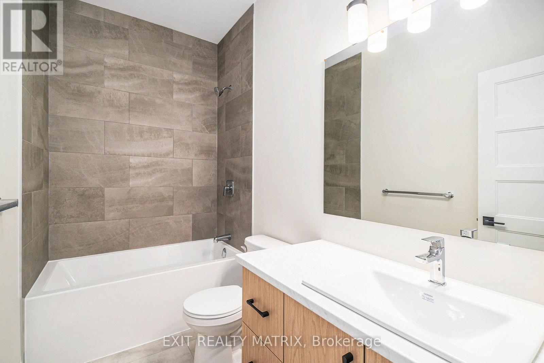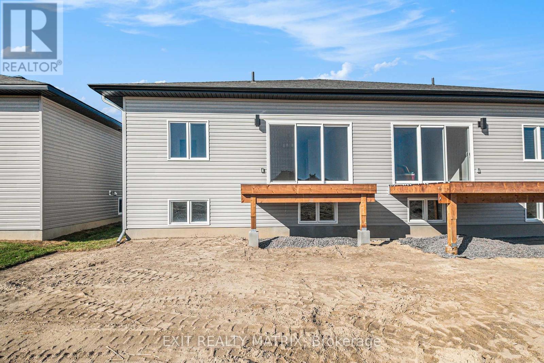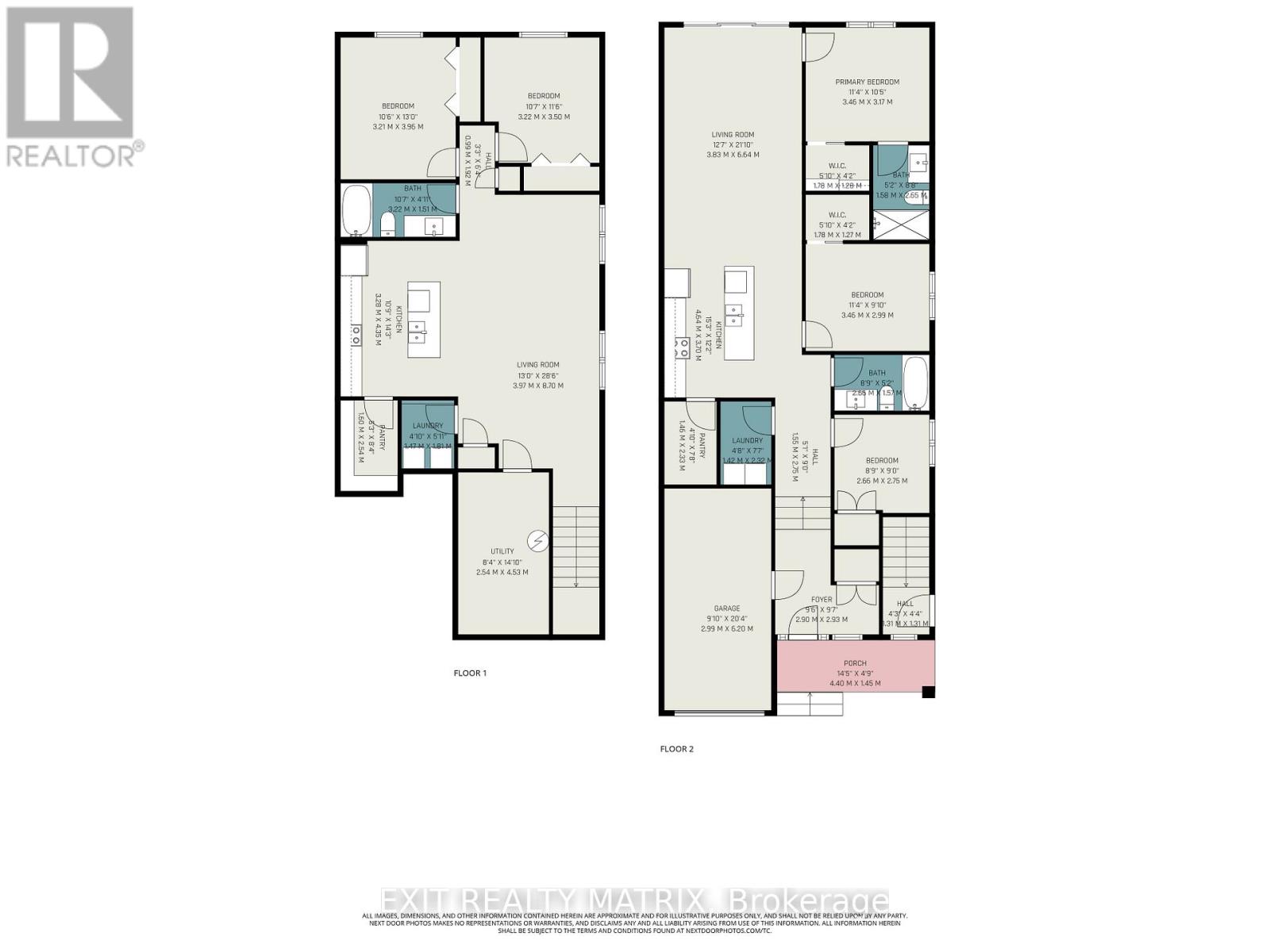548 Regina Street Russell, Ontario K0A 1W0
$710,000
*PLEASE NOTE, SOME PHOTOS HAVE BEEN VIRTUALLY STAGED* Welcome to the Perfect Bungalow Duplex in Embrun! Be the first to experience modern living in this brand-new duplex offering two thoughtfully designed units - ideal for investors, multi-generational families, or those seeking a stylish home with rental potential. Upper Unit - 3 Bedrooms, 2 Bathrooms. Step inside the bright and inviting upper level featuring an open-concept layout filled with natural light. The kitchen boasts a large island with a breakfast bar, sleek finishes, and a walk-in pantry - perfect for everyday convenience and entertaining. The spacious living and dining areas flow seamlessly, creating a warm and welcoming atmosphere. The primary bedroom includes a private ensuite and a generous walk-in closet, while two additional bedrooms (one also with a walk-in) share a full modern bathroom. Enjoy the practicality of in-unit laundry and a contemporary design throughout. Lower Unit - 2 Bedrooms, 1 Bathroom. The lower-level unit is equally impressive, offering a bright, open layout with modern touches. A well-appointed kitchen with new appliances, a large pantry, and a breakfast bar complements the cozy living area - ideal for comfortable everyday living. Two bedrooms and a full bathroom make this unit perfectly suited for tenants or extended family. In-unit laundry adds an extra layer of convenience. Nestled in a quiet and desirable Embrun neighborhood, this duplex combines modern design, functionality, and investment value. Enjoy the charm of small-town living just minutes from parks, schools, shops, and all local amenities. Whether you're looking to live in one unit and rent the other, or invest in a turnkey property, this duplex offers the perfect blend of comfort, style, and opportunity! (id:48755)
Property Details
| MLS® Number | X12521906 |
| Property Type | Multi-family |
| Community Name | 602 - Embrun |
| Equipment Type | Water Heater |
| Features | Carpet Free |
| Parking Space Total | 5 |
| Rental Equipment Type | Water Heater |
Building
| Bathroom Total | 3 |
| Bedrooms Above Ground | 3 |
| Bedrooms Below Ground | 2 |
| Bedrooms Total | 5 |
| Appliances | Dishwasher, Dryer, Stove, Washer, Refrigerator |
| Architectural Style | Bungalow |
| Basement Development | Finished |
| Basement Features | Separate Entrance |
| Basement Type | Full, N/a (finished), N/a |
| Cooling Type | Central Air Conditioning, Wall Unit |
| Exterior Finish | Aluminum Siding, Stone |
| Foundation Type | Poured Concrete |
| Heating Fuel | Electric, Natural Gas |
| Heating Type | Baseboard Heaters, Forced Air, Not Known |
| Stories Total | 1 |
| Size Interior | 1100 - 1500 Sqft |
| Type | Duplex |
| Utility Water | Municipal Water |
Parking
| Attached Garage | |
| Garage |
Land
| Acreage | No |
| Sewer | Sanitary Sewer |
| Size Depth | 33.35 M |
| Size Frontage | 9 M |
| Size Irregular | 9 X 33.4 M |
| Size Total Text | 9 X 33.4 M |
Rooms
| Level | Type | Length | Width | Dimensions |
|---|---|---|---|---|
| Lower Level | Bedroom | 3.96 m | 3.21 m | 3.96 m x 3.21 m |
| Lower Level | Bedroom | 3.5 m | 3.22 m | 3.5 m x 3.22 m |
| Lower Level | Bathroom | 3.22 m | 1.51 m | 3.22 m x 1.51 m |
| Lower Level | Laundry Room | 1.81 m | 1.47 m | 1.81 m x 1.47 m |
| Lower Level | Living Room | 8.7 m | 3.97 m | 8.7 m x 3.97 m |
| Lower Level | Kitchen | 3.28 m | 4.35 m | 3.28 m x 4.35 m |
| Main Level | Kitchen | 4.64 m | 3.7 m | 4.64 m x 3.7 m |
| Main Level | Living Room | 6.64 m | 3.83 m | 6.64 m x 3.83 m |
| Main Level | Primary Bedroom | 3.46 m | 3.17 m | 3.46 m x 3.17 m |
| Main Level | Bathroom | 2.65 m | 1.58 m | 2.65 m x 1.58 m |
| Main Level | Bedroom | 3.46 m | 2.99 m | 3.46 m x 2.99 m |
| Main Level | Bedroom | 2.75 m | 2.66 m | 2.75 m x 2.66 m |
| Main Level | Bathroom | 2.66 m | 1.57 m | 2.66 m x 1.57 m |
| Main Level | Laundry Room | 2.32 m | 1.42 m | 2.32 m x 1.42 m |
https://www.realtor.ca/real-estate/29080350/548-regina-street-russell-602-embrun
Interested?
Contact us for more information

Maggie Tessier
Broker of Record
www.tessierteam.ca/
www.facebook.com/thetessierteam
twitter.com/maggietessier
ca.linkedin.com/pub/dir/Maggie/Tessier
785 Notre Dame St, Po Box 1345
Embrun, Ontario K0A 1W0
(613) 443-4300
(613) 443-5743
www.exitottawa.com/

David Tessier
Broker
www.davidtessier.com/
www.facebook.com/thetessierteam
twitter.com/tessierteam
ca.linkedin.com/in/davidtessierteam

2131 St. Joseph Blvd.
Ottawa, Ontario K1C 1E7
(613) 837-0011
(613) 837-2777
www.exitottawa.com/

