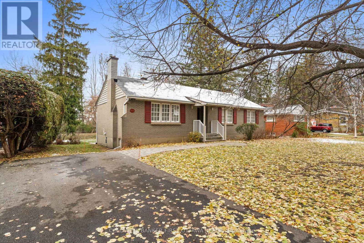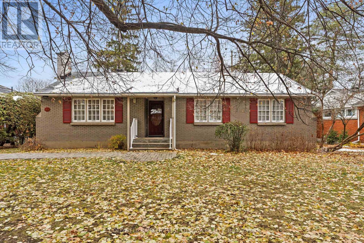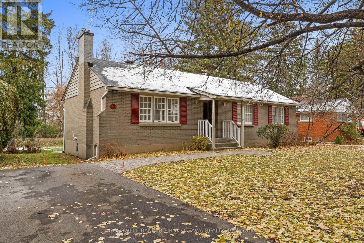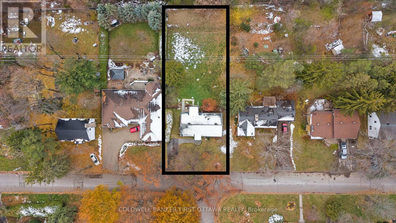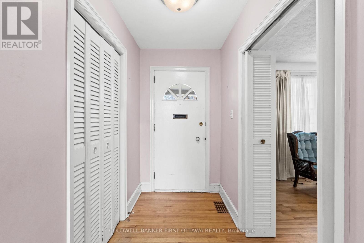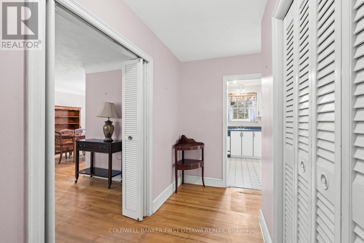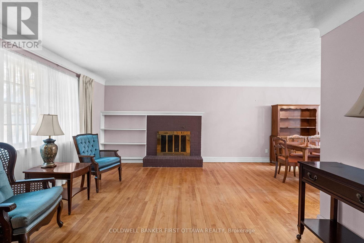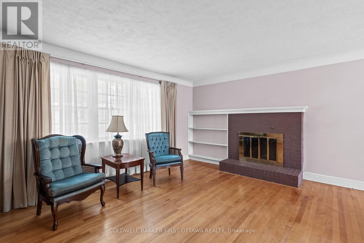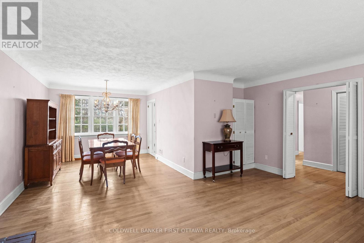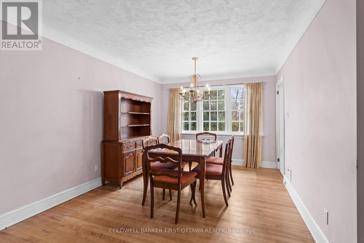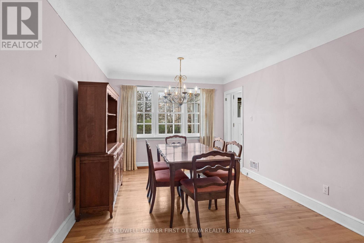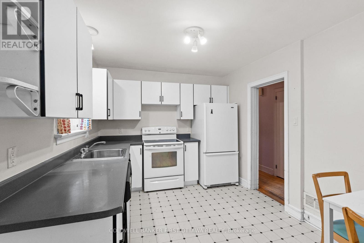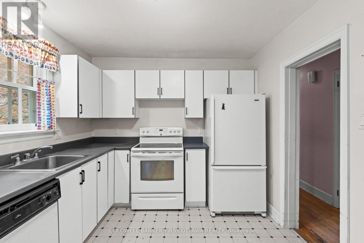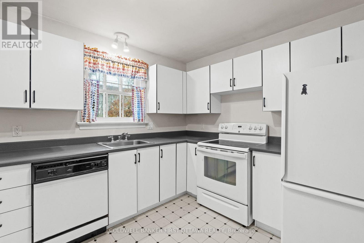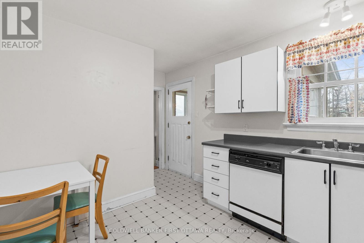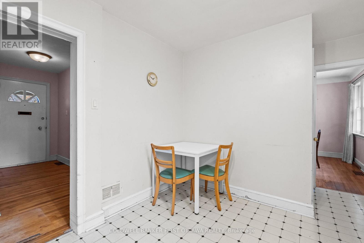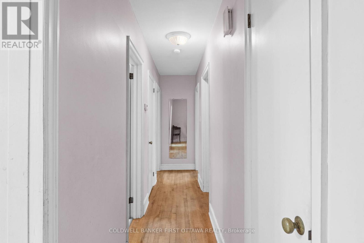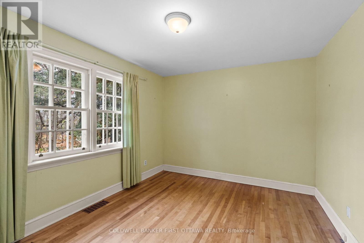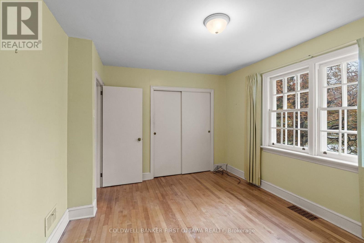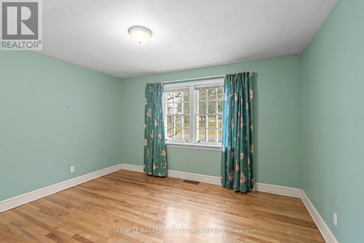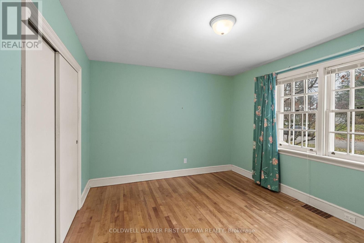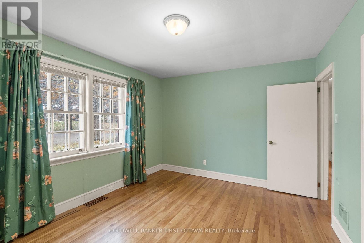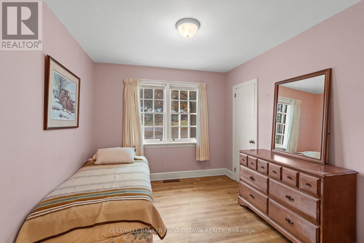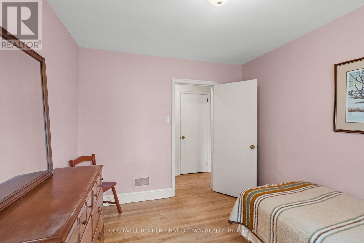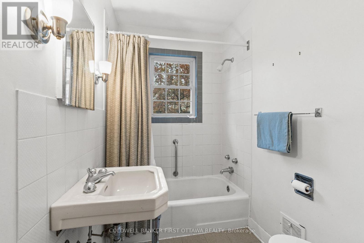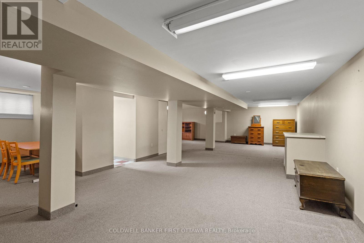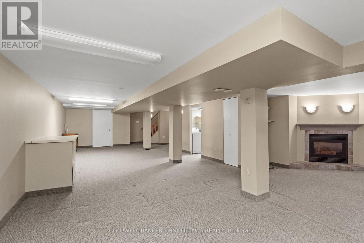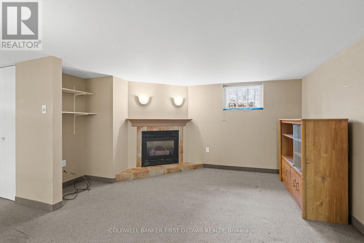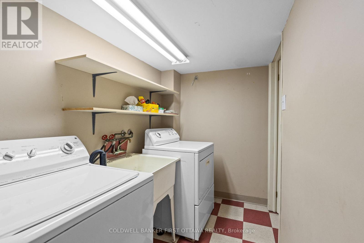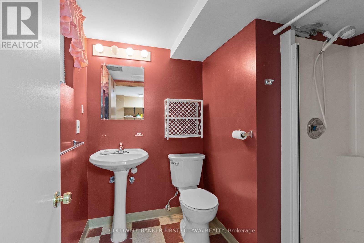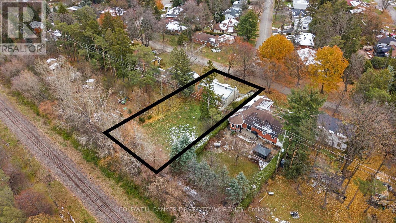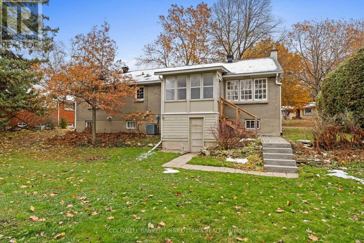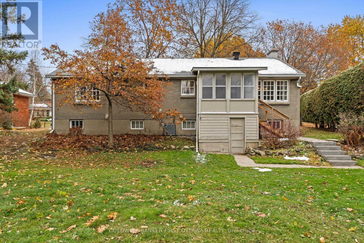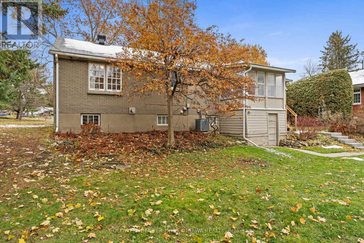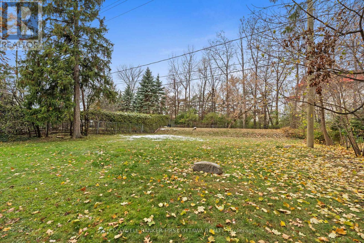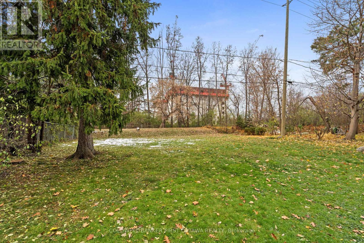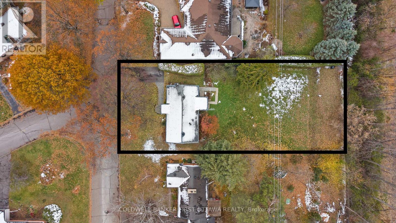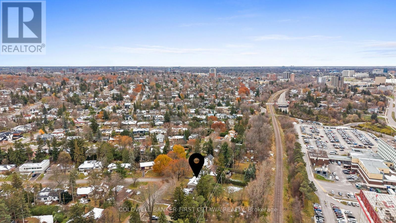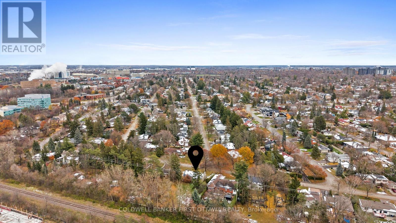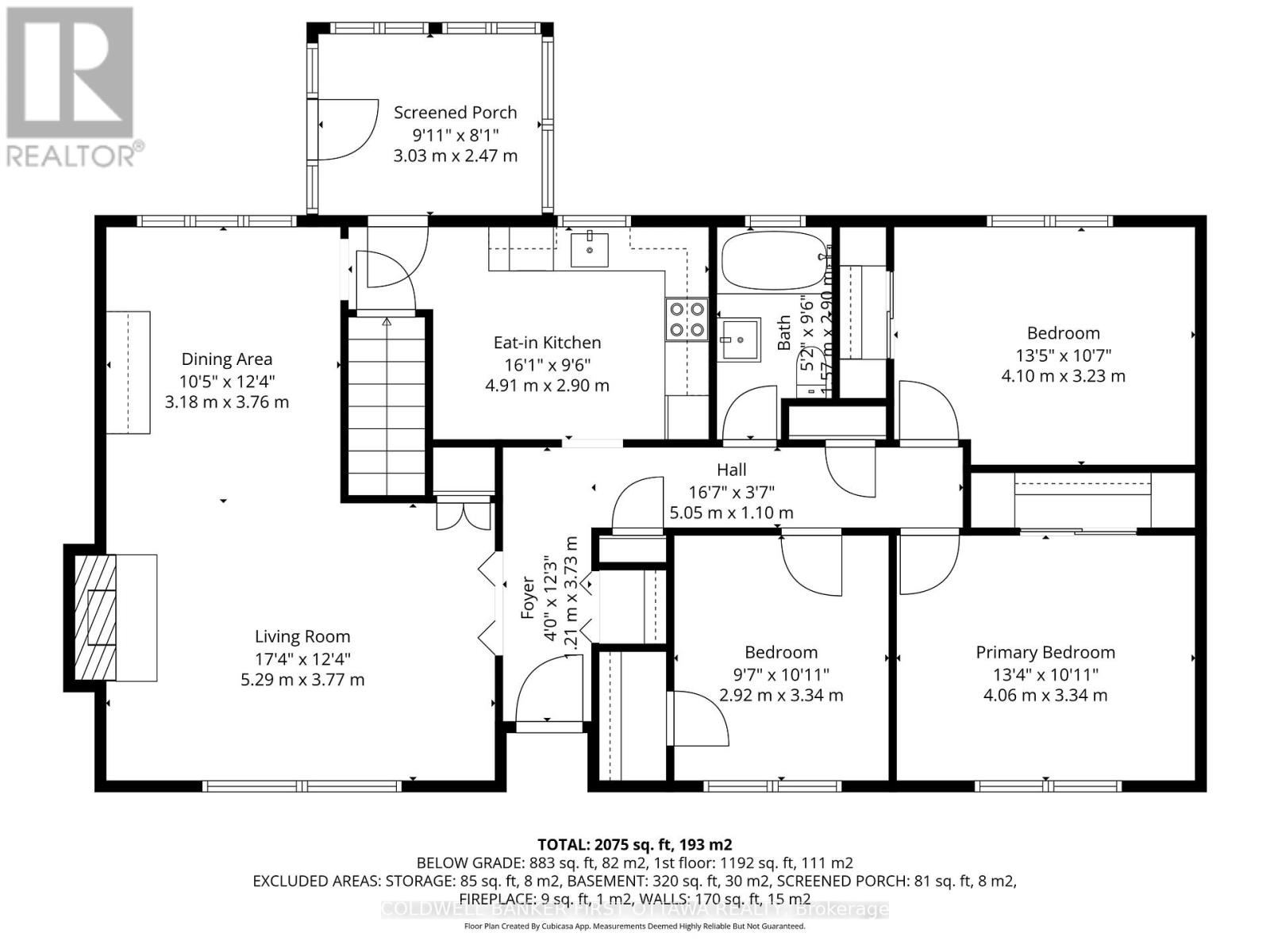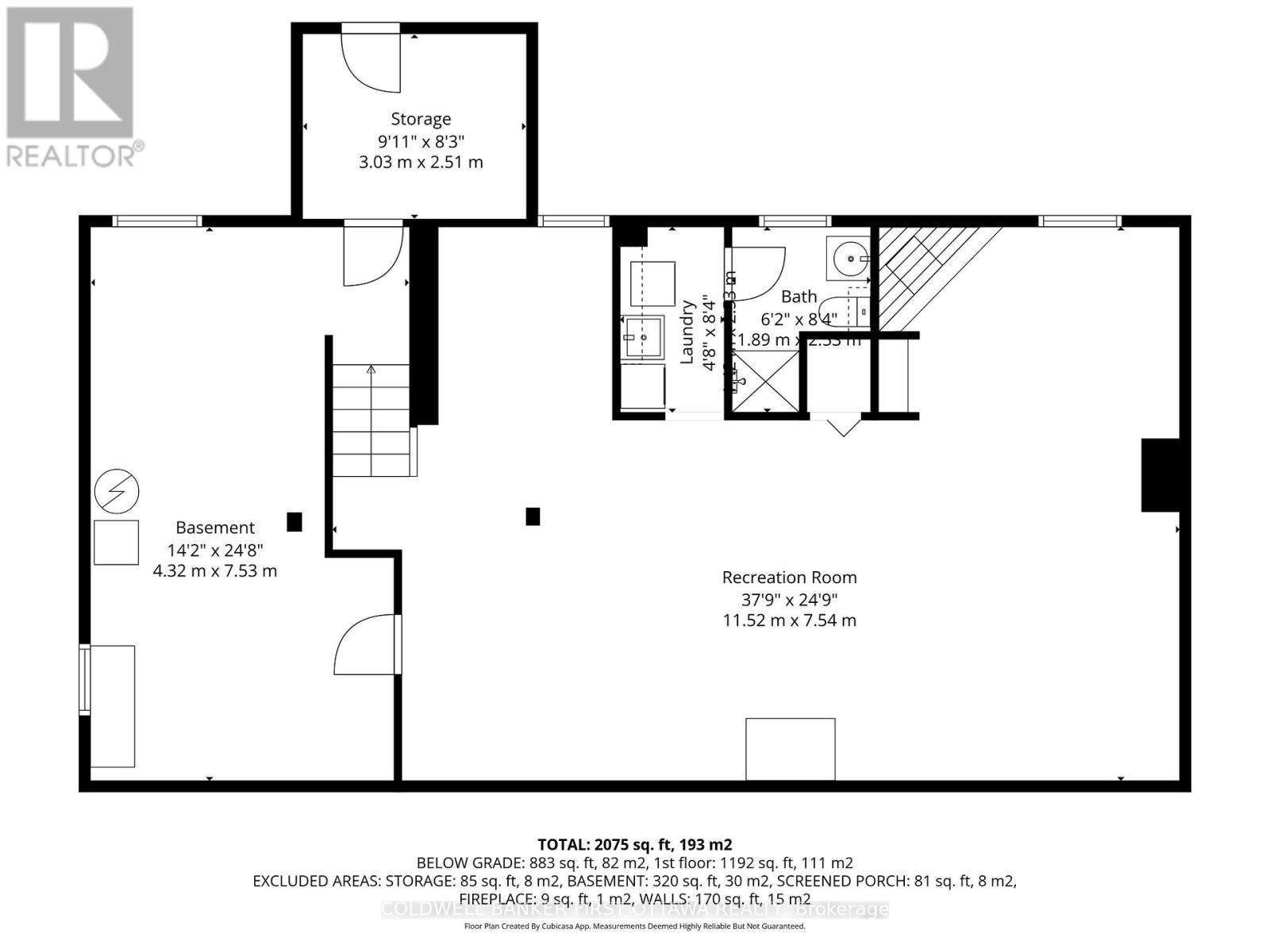1914 Norwood Avenue Ottawa, Ontario K1H 5K6
$799,900
This 3-bed 2-bath bungalow with a walk-out basement offers incredible potential for buyers looking to personalize a home to their taste, or for the dreamers that want to take advantage of this HUGE lot and location! The main level features a functional layout with generous room sizes and fantastic views of the established street and treed yard. The lower level is fully finished and extends the living space with a gas fireplace in the large rec room, a laundry room and second full bath. There's also a walk-out through the utility room to the back yard, creating a versatile second entrance set up. Situated close to CHEO, The Ottawa Hospital, Lycee Claudel, parks and trails, and just minutes to transit and amenities, this is a fantastic family home for someone looking to update and make it their own, or a great option for anyone seeking a project with strong upside. Not an opportunity that comes around every day! (id:48755)
Property Details
| MLS® Number | X12573242 |
| Property Type | Single Family |
| Community Name | 3603 - Faircrest Heights |
| Equipment Type | Water Heater |
| Features | Wooded Area, Sloping |
| Parking Space Total | 3 |
| Rental Equipment Type | Water Heater |
Building
| Bathroom Total | 2 |
| Bedrooms Above Ground | 3 |
| Bedrooms Total | 3 |
| Amenities | Fireplace(s) |
| Appliances | All |
| Architectural Style | Bungalow |
| Basement Development | Finished |
| Basement Type | Full (finished) |
| Construction Style Attachment | Detached |
| Cooling Type | Central Air Conditioning |
| Exterior Finish | Brick |
| Fireplace Present | Yes |
| Fireplace Total | 2 |
| Foundation Type | Block |
| Heating Fuel | Natural Gas |
| Heating Type | Forced Air |
| Stories Total | 1 |
| Size Interior | 1100 - 1500 Sqft |
| Type | House |
| Utility Water | Municipal Water |
Parking
| No Garage |
Land
| Acreage | No |
| Sewer | Sanitary Sewer |
| Size Depth | 186 Ft ,3 In |
| Size Frontage | 80 Ft |
| Size Irregular | 80 X 186.3 Ft ; 0 |
| Size Total Text | 80 X 186.3 Ft ; 0 |
| Zoning Description | Res |
Rooms
| Level | Type | Length | Width | Dimensions |
|---|---|---|---|---|
| Lower Level | Utility Room | 4.32 m | 7.53 m | 4.32 m x 7.53 m |
| Lower Level | Laundry Room | 1.42 m | 2.53 m | 1.42 m x 2.53 m |
| Lower Level | Bathroom | 1.89 m | 2.33 m | 1.89 m x 2.33 m |
| Lower Level | Recreational, Games Room | 11.52 m | 7.54 m | 11.52 m x 7.54 m |
| Main Level | Foyer | 1.21 m | 3.73 m | 1.21 m x 3.73 m |
| Main Level | Primary Bedroom | 4.06 m | 3.34 m | 4.06 m x 3.34 m |
| Main Level | Bedroom 2 | 4.1 m | 3.23 m | 4.1 m x 3.23 m |
| Main Level | Bedroom 3 | 2.92 m | 3.34 m | 2.92 m x 3.34 m |
| Main Level | Dining Room | 3.76 m | 3.18 m | 3.76 m x 3.18 m |
| Main Level | Kitchen | 4.91 m | 2.9 m | 4.91 m x 2.9 m |
| Main Level | Bathroom | 1.97 m | 2.9 m | 1.97 m x 2.9 m |
| Main Level | Living Room | 5.29 m | 3.77 m | 5.29 m x 3.77 m |
Utilities
| Cable | Installed |
| Electricity | Installed |
| Sewer | Installed |
https://www.realtor.ca/real-estate/29133192/1914-norwood-avenue-ottawa-3603-faircrest-heights
Interested?
Contact us for more information

Ryan Jones
Broker
www.ryanjones.ca/
www.facebook.com/RyanJonesColdwellBankerFirstOttawa/
twitter.com/rjrealty
www.linkedin.com/in/ryan-jones-22b3734a/

1749 Woodward Drive
Ottawa, Ontario K2C 0P9
(613) 728-2664
(613) 728-0548

