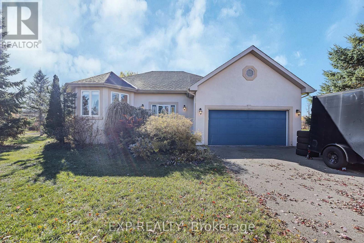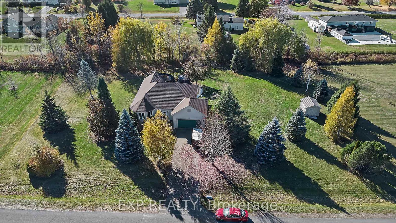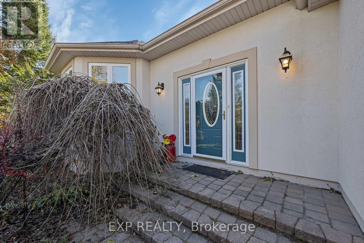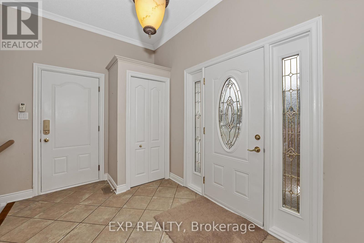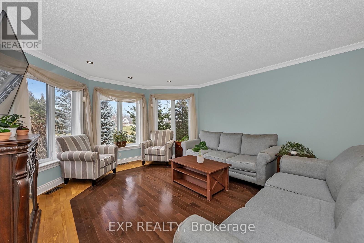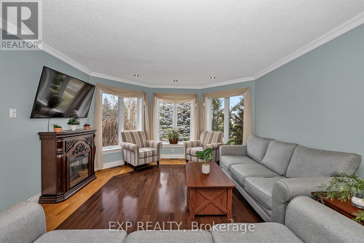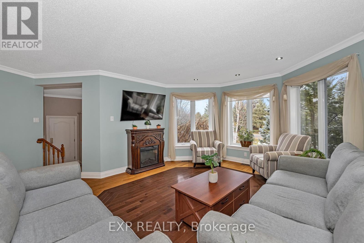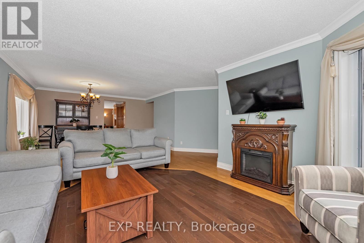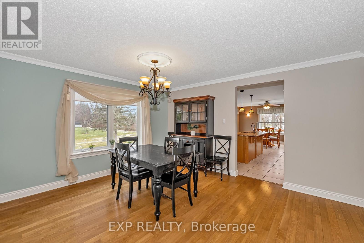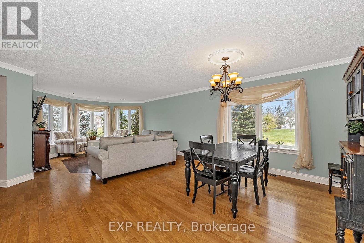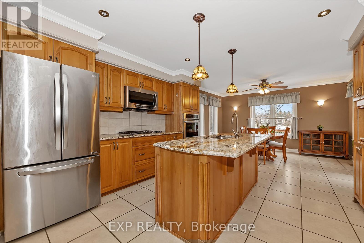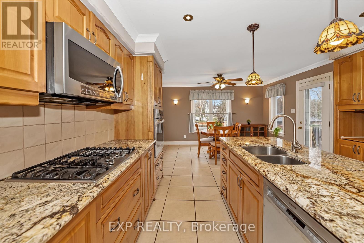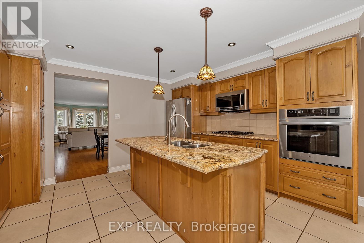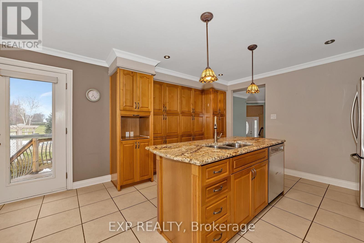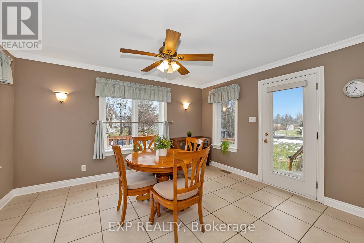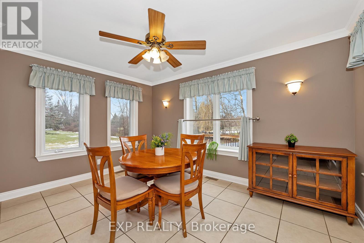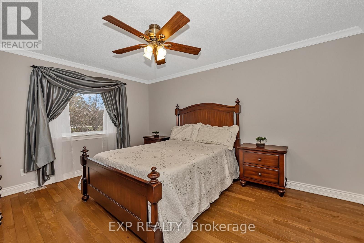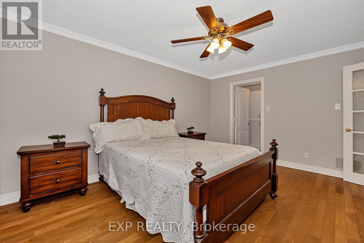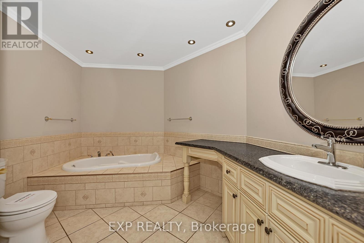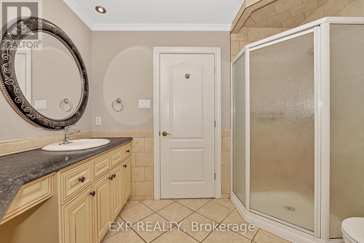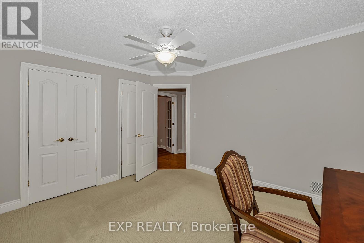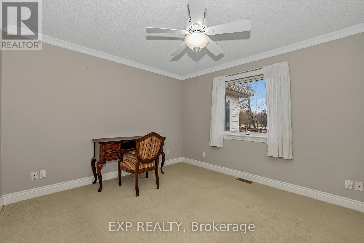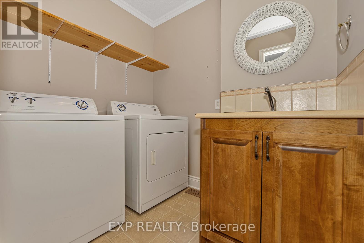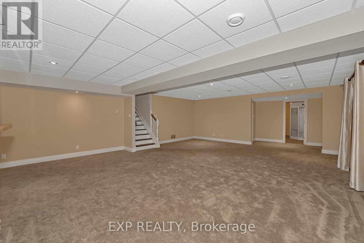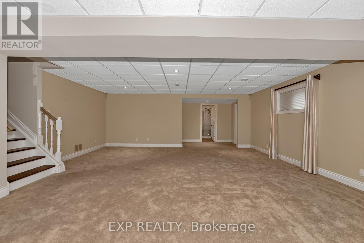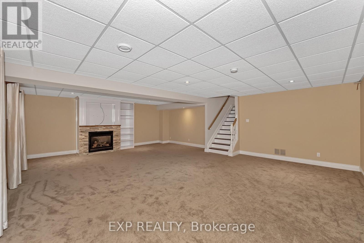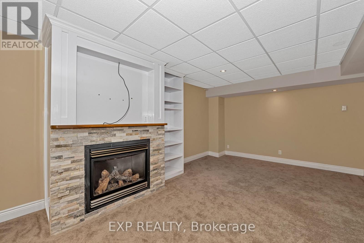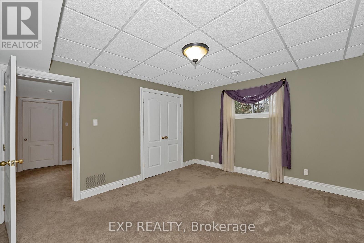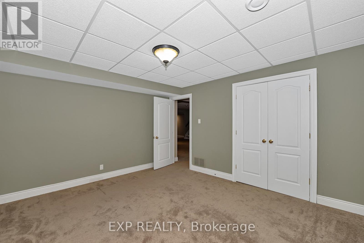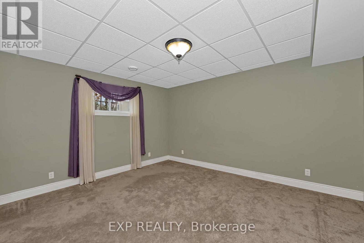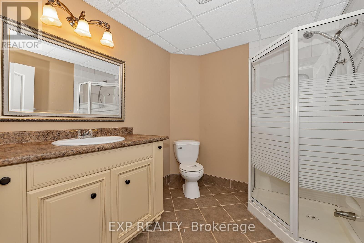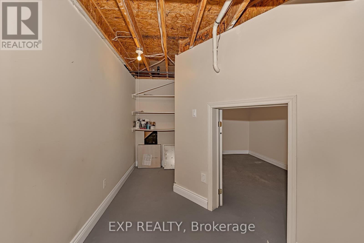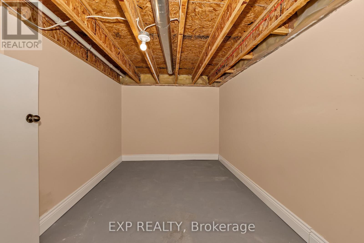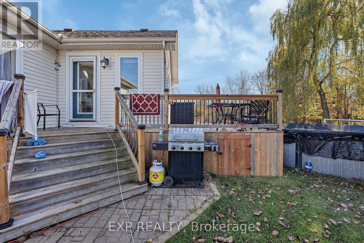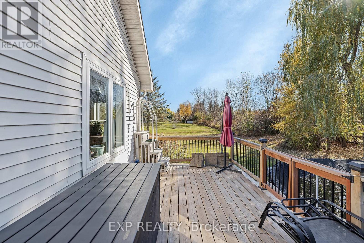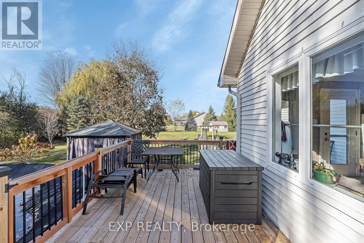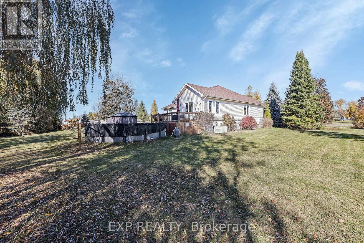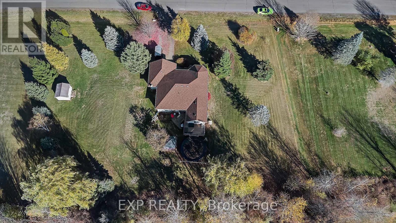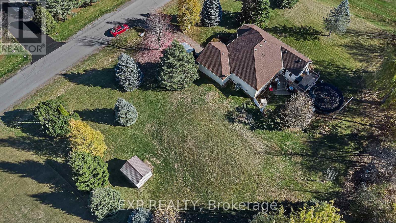60 Pioneer Drive North Grenville, Ontario K0G 1J0
$799,999
This move-in-ready bungalow sits on a generous lot just under 1 acre, offering exceptional outdoor potential and a warm, inviting interior. The beautifully designed kitchen features a spacious granite island, updated stainless steel appliances (2018), and a functional layout ideal for hosting. A bright eating area with ceramic tile flows seamlessly outside to the backyard with a spacious deck going into your above-ground pool. The main living space has gleaming hardwood floors and abundant natural light, creating an airy, welcoming atmosphere. The primary bedroom includes a walk-in closet, accompanied by a well-sized second bedroom. The updated full bath offers a relaxing retreat with a soaker tub and separate stand-up shower. The fully finished lower level expands your living space with a cozy rec room featuring a gas fireplace, a third bedroom, and a custom bathroom. Newer carpeting was installed in the lower level in 2020 for added comfort. Major system updates provide peace of mind, including: new furnace and AC (2023), hot water tank (2020), water system pressure tank (2023), dual sump pumps (2020), Generac whole-home generator (2019), 50-amp RV plug, and a new roof (2022). Located just minutes from Kemptville's amenities, this impeccably maintained home is truly turnkey-don't miss your chance to make it yours! (id:48755)
Property Details
| MLS® Number | X12573106 |
| Property Type | Single Family |
| Community Name | 803 - North Grenville Twp (Kemptville South) |
| Amenities Near By | Golf Nearby, Park |
| Parking Space Total | 6 |
| Pool Type | Above Ground Pool |
| Structure | Deck, Patio(s) |
Building
| Bathroom Total | 2 |
| Bedrooms Above Ground | 2 |
| Bedrooms Below Ground | 1 |
| Bedrooms Total | 3 |
| Age | 16 To 30 Years |
| Amenities | Fireplace(s) |
| Appliances | Water Heater, Water Treatment, Cooktop, Dishwasher, Dryer, Microwave, Oven, Range, Washer, Refrigerator |
| Architectural Style | Bungalow |
| Basement Development | Finished |
| Basement Type | Full (finished) |
| Construction Style Attachment | Detached |
| Cooling Type | Central Air Conditioning, Air Exchanger |
| Exterior Finish | Stucco, Vinyl Siding |
| Fireplace Present | Yes |
| Fireplace Total | 1 |
| Foundation Type | Wood |
| Heating Fuel | Natural Gas |
| Heating Type | Forced Air |
| Stories Total | 1 |
| Size Interior | 1100 - 1500 Sqft |
| Type | House |
| Utility Water | Drilled Well |
Parking
| Attached Garage | |
| Garage | |
| Inside Entry |
Land
| Acreage | No |
| Land Amenities | Golf Nearby, Park |
| Sewer | Septic System |
| Size Depth | 166 Ft ,4 In |
| Size Frontage | 241 Ft ,2 In |
| Size Irregular | 241.2 X 166.4 Ft |
| Size Total Text | 241.2 X 166.4 Ft|1/2 - 1.99 Acres |
| Zoning Description | Residential |
Rooms
| Level | Type | Length | Width | Dimensions |
|---|---|---|---|---|
| Lower Level | Family Room | 8.12 m | 6.5 m | 8.12 m x 6.5 m |
| Lower Level | Bedroom | 4.49 m | 4.41 m | 4.49 m x 4.41 m |
| Main Level | Kitchen | 4.41 m | 3.7 m | 4.41 m x 3.7 m |
| Main Level | Dining Room | 4.41 m | 3.04 m | 4.41 m x 3.04 m |
| Main Level | Dining Room | 4.41 m | 3.2 m | 4.41 m x 3.2 m |
| Main Level | Living Room | 5.48 m | 4.41 m | 5.48 m x 4.41 m |
| Main Level | Primary Bedroom | 4.57 m | 3.53 m | 4.57 m x 3.53 m |
| Main Level | Bedroom | 3.65 m | 3.35 m | 3.65 m x 3.35 m |
| Main Level | Laundry Room | 4.49 m | 4.41 m | 4.49 m x 4.41 m |
Utilities
| Cable | Available |
| Electricity | Installed |
Interested?
Contact us for more information
Jason Spartalis
Salesperson
www.teamtoday.ca/
https://www.facebook.com/TeamToday.ca
https://www.instagram.com/teamtoday.ca/
255 Michael Cowpland Drive
Ottawa, Ontario K2M 0M5
(613) 733-9494
(647) 849-3180

