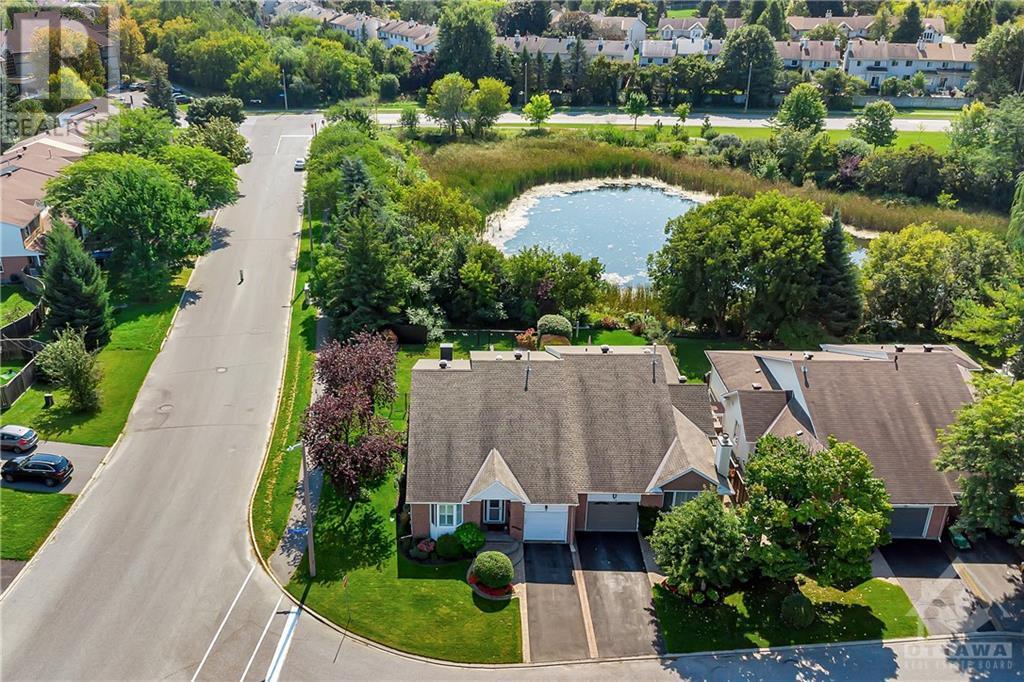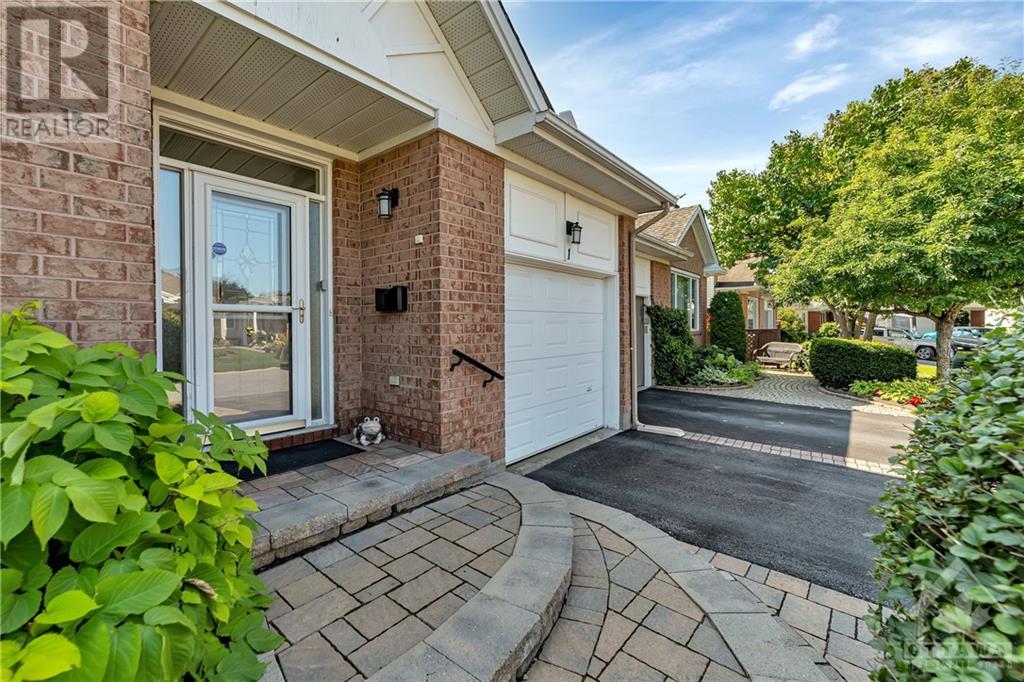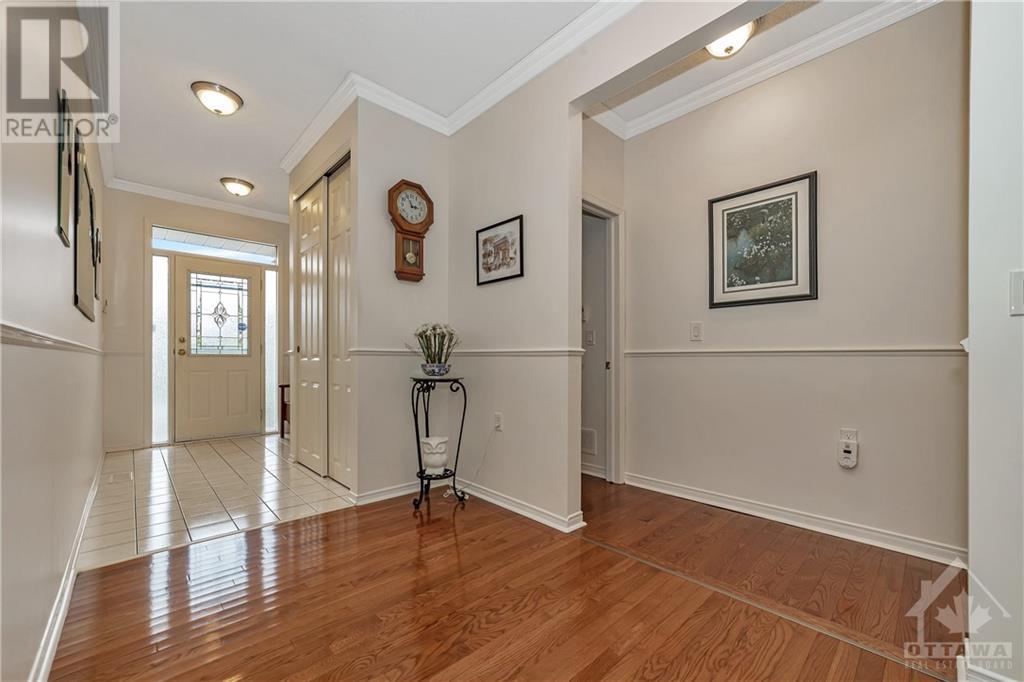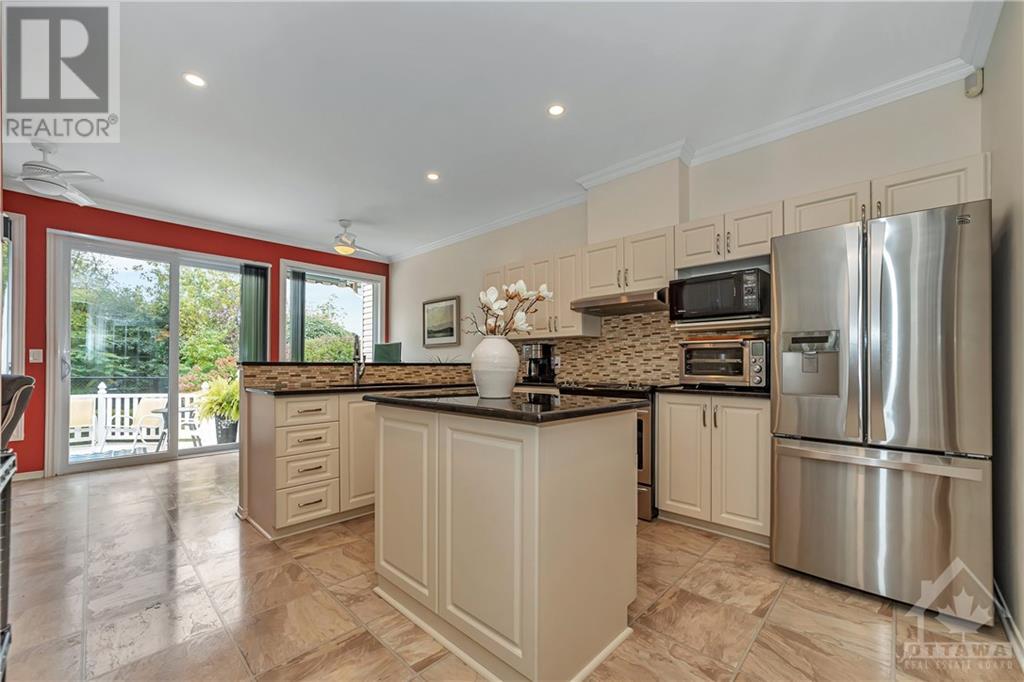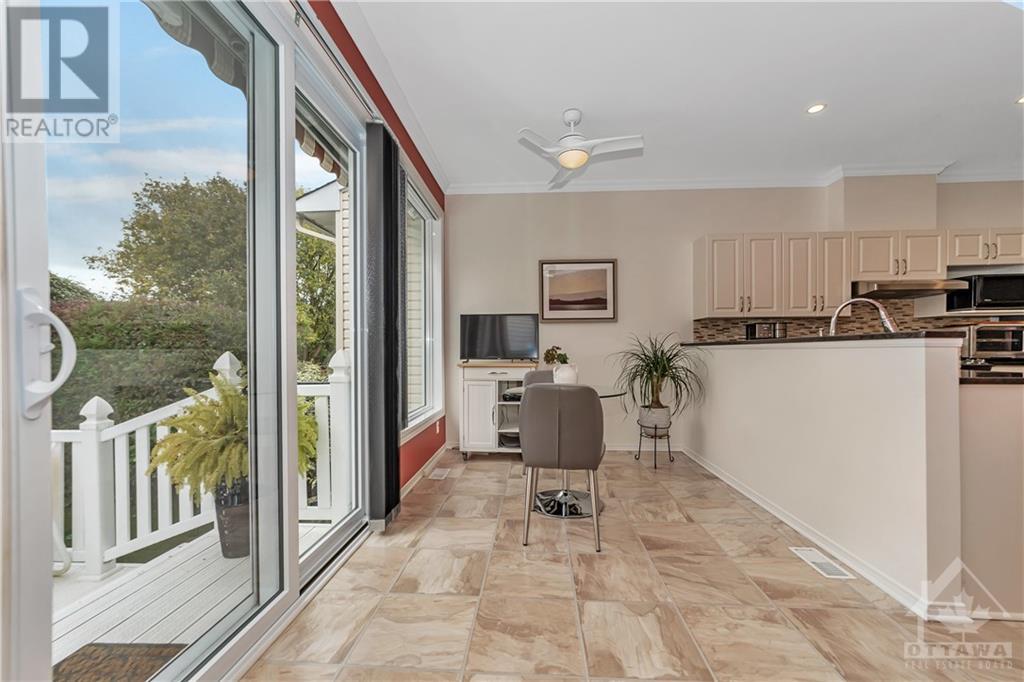1 Billingham Crescent Ottawa, Ontario K2K 2T7
$699,000
Spectacular semi detached bungalow w/2 Beds & 2 Baths on a fully fenced corner lot w/no rear neighbours, backing on to Shirley's Brook Pond! Features HW flring & sunny spaces with 9' ceilings & crown molding. Enjoy dining with loved ones in the dining room with extra light through the French doors & added solar tube lighting. Updated kitchen w/granite counters & SS appl. opens onto spacious eating/family area providing beautiful views & access to the back deck w/remote controlled awning. Relax in the living room w/gas FP & pot lighting & views to the lush backyard. Bdrm quarters are off to the side, & feature a primary bed w/His & Her closets & updated 4 pce ensuite w/quartz counters. Down the hall is the updated main bathroom w/walk-in shower, a 2nd bed with closet & linen closet. ML laundry & access to 1 car garage. Huge storage space in LL with 3 pce rough-in & potential for future finishing. Private yard w/lush landscaping. 24 hrs irrev on all offers mandatory, e-sign not possible. (id:48755)
Property Details
| MLS® Number | 1414954 |
| Property Type | Single Family |
| Neigbourhood | Shirley's Brook |
| Amenities Near By | Public Transit, Recreation Nearby, Shopping |
| Features | Automatic Garage Door Opener |
| Parking Space Total | 2 |
| Structure | Deck |
Building
| Bathroom Total | 2 |
| Bedrooms Above Ground | 2 |
| Bedrooms Total | 2 |
| Appliances | Refrigerator, Dishwasher, Dryer, Hood Fan, Microwave, Stove, Washer, Blinds |
| Architectural Style | Bungalow |
| Basement Development | Unfinished |
| Basement Type | Full (unfinished) |
| Constructed Date | 1996 |
| Construction Style Attachment | Semi-detached |
| Cooling Type | Central Air Conditioning |
| Exterior Finish | Brick, Siding |
| Fireplace Present | Yes |
| Fireplace Total | 1 |
| Flooring Type | Hardwood, Tile, Vinyl |
| Foundation Type | Poured Concrete |
| Heating Fuel | Natural Gas |
| Heating Type | Forced Air |
| Stories Total | 1 |
| Type | House |
| Utility Water | Municipal Water |
Parking
| Attached Garage | |
| Inside Entry | |
| Surfaced |
Land
| Acreage | No |
| Fence Type | Fenced Yard |
| Land Amenities | Public Transit, Recreation Nearby, Shopping |
| Sewer | Municipal Sewage System |
| Size Depth | 105 Ft ,9 In |
| Size Frontage | 30 Ft |
| Size Irregular | 29.98 Ft X 105.77 Ft (irregular Lot) |
| Size Total Text | 29.98 Ft X 105.77 Ft (irregular Lot) |
| Zoning Description | R4z |
Rooms
| Level | Type | Length | Width | Dimensions |
|---|---|---|---|---|
| Lower Level | Storage | 55'3" x 23'9" | ||
| Main Level | Foyer | 10'2" x 6'5" | ||
| Main Level | Living Room/fireplace | 16'8" x 11'5" | ||
| Main Level | Dining Room | 11'2" x 10'6" | ||
| Main Level | Kitchen | 12'6" x 12'4" | ||
| Main Level | Eating Area | 17'3" x 7'11" | ||
| Main Level | Primary Bedroom | 13'11" x 11'4" | ||
| Main Level | 4pc Ensuite Bath | 8'2" x 8'0" | ||
| Main Level | Bedroom | 10'11" x 10'4" | ||
| Main Level | Full Bathroom | 8'0" x 4'11" | ||
| Main Level | Laundry Room | 5'11" x 5'5" | ||
| Other | Other | 11'2" x 22'8" |
https://www.realtor.ca/real-estate/27505365/1-billingham-crescent-ottawa-shirleys-brook
Interested?
Contact us for more information
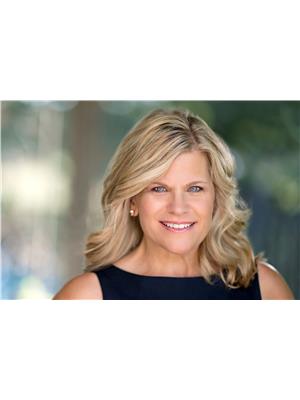
Christine Hauschild
Salesperson
www.christinehauschild.com/
2188b Robertson Road
Ottawa, Ontario K2H 5Z1
(613) 592-6400
(613) 592-4945
www.christinehauschild.com/
Jenny Dixon
Salesperson
www.christinehauschild.com/
2188b Robertson Road
Ottawa, Ontario K2H 5Z1
(613) 592-6400
(613) 592-4945
www.christinehauschild.com/


