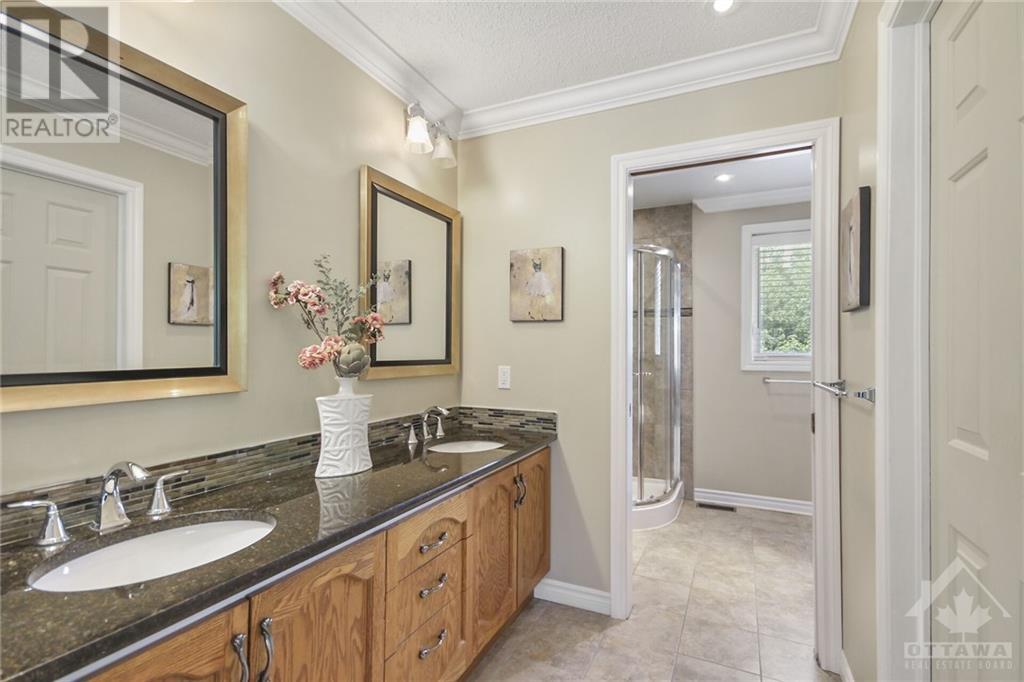1 Hartford Place Ottawa, Ontario K2R 1A5
$1,650,000Maintenance, Common Area Maintenance, Parcel of Tied Land
$150 Yearly
Maintenance, Common Area Maintenance, Parcel of Tied Land
$150 YearlyWelcome to 1 HARTFORD PLACE! This beautiful, picture perfect manor on a gorgeous 1.2+ acre lot is situated on a magnificent, quiet court in Orchard Estates! This terrific family home offers 4 bedrooms + loft, 3 1/2 bathrooms, XL 3 car garage with a circular driveway. Elegant flow of space, inviting foyer, formal living & dining room with gorgeous hardwood flooring, sunny main floor office, huge kitchen & eating area overlooking the spacious family room. Enjoy your morning coffee in the four season sunroom with glorious views of the serene backyard. Upstairs you will find the primary suite with a beautiful ensuite, double vanity, soaker tub, separate shower & walk-in. The loft connected to the primary bedroom can have different uses as family needs change. The basement is finished with a full bath, den, recreation room & generous storage. Unbeatable location surrounded by lush natural beauty, steps to Cedarhill golf & Club house, year round recreation, shopping & conveniences nearby! (id:48755)
Property Details
| MLS® Number | 1402321 |
| Property Type | Single Family |
| Neigbourhood | ORCHARD ESTATES/CEDARHILL |
| Amenities Near By | Golf Nearby, Recreation Nearby |
| Communication Type | Internet Access |
| Community Features | Family Oriented |
| Easement | None |
| Features | Cul-de-sac, Park Setting, Treed, Flat Site, Automatic Garage Door Opener |
| Parking Space Total | 10 |
| Structure | Clubhouse, Deck |
Building
| Bathroom Total | 4 |
| Bedrooms Above Ground | 4 |
| Bedrooms Total | 4 |
| Appliances | Refrigerator, Dishwasher, Dryer, Freezer, Microwave, Stove, Washer |
| Basement Development | Partially Finished |
| Basement Type | Full (partially Finished) |
| Constructed Date | 1983 |
| Construction Material | Masonry |
| Construction Style Attachment | Detached |
| Cooling Type | Central Air Conditioning |
| Exterior Finish | Stone, Brick |
| Fireplace Present | Yes |
| Fireplace Total | 1 |
| Fixture | Ceiling Fans |
| Flooring Type | Wall-to-wall Carpet, Hardwood, Ceramic |
| Foundation Type | Poured Concrete |
| Half Bath Total | 1 |
| Heating Fuel | Natural Gas |
| Heating Type | Forced Air |
| Stories Total | 2 |
| Type | House |
| Utility Water | Municipal Water |
Parking
| Attached Garage |
Land
| Acreage | Yes |
| Land Amenities | Golf Nearby, Recreation Nearby |
| Sewer | Septic System |
| Size Depth | 266 Ft |
| Size Frontage | 130 Ft |
| Size Irregular | 1.23 |
| Size Total | 1.23 Ac |
| Size Total Text | 1.23 Ac |
| Zoning Description | Residential |
Rooms
| Level | Type | Length | Width | Dimensions |
|---|---|---|---|---|
| Second Level | Primary Bedroom | 18'1" x 12'3" | ||
| Second Level | 5pc Ensuite Bath | 12'3" x 6'3" | ||
| Second Level | Other | 6'3" x 6'2" | ||
| Second Level | Loft | 10'5" x 6'4" | ||
| Second Level | Bedroom | 12'10" x 11'2" | ||
| Second Level | Bedroom | 12'10" x 11'10" | ||
| Second Level | Bedroom | 10'8" x 10'8" | ||
| Second Level | Full Bathroom | 8'6" x 7'1" | ||
| Basement | Recreation Room | Measurements not available | ||
| Basement | 4pc Bathroom | 6'8" x 5'5" | ||
| Basement | Den | 15'8" x 8'8" | ||
| Basement | Storage | Measurements not available | ||
| Basement | Utility Room | Measurements not available | ||
| Basement | Other | Measurements not available | ||
| Main Level | Foyer | 21'2" x 13'2" | ||
| Main Level | Living Room | 17'3" x 12'3" | ||
| Main Level | Dining Room | 17'2" x 12'3" | ||
| Main Level | Kitchen | 19'2" x 11'10" | ||
| Main Level | Eating Area | 13'2" x 11'7" | ||
| Main Level | Family Room | 21'4" x 15'7" | ||
| Main Level | Solarium | 15'8" x 9'5" | ||
| Main Level | Office | 12'2" x 10'9" | ||
| Main Level | Partial Bathroom | 10'1" x 5'0" | ||
| Main Level | Laundry Room | 11'1" x 8'2" | ||
| Main Level | Mud Room | 8'4" x 6'2" |
https://www.realtor.ca/real-estate/27166169/1-hartford-place-ottawa-orchard-estatescedarhill
Interested?
Contact us for more information

Liana Robinson
Broker
www.lianarobinson.ca/
14 Chamberlain Ave Suite 101
Ottawa, Ontario K1S 1V9
(613) 369-5199
(416) 391-0013
www.rightathomerealty.com/
































