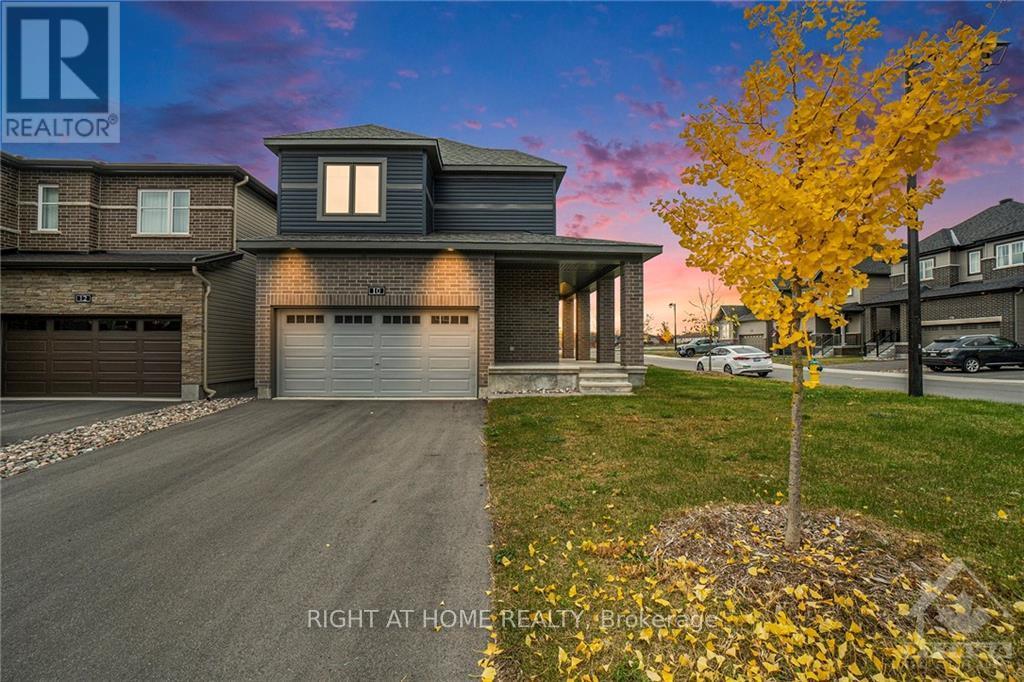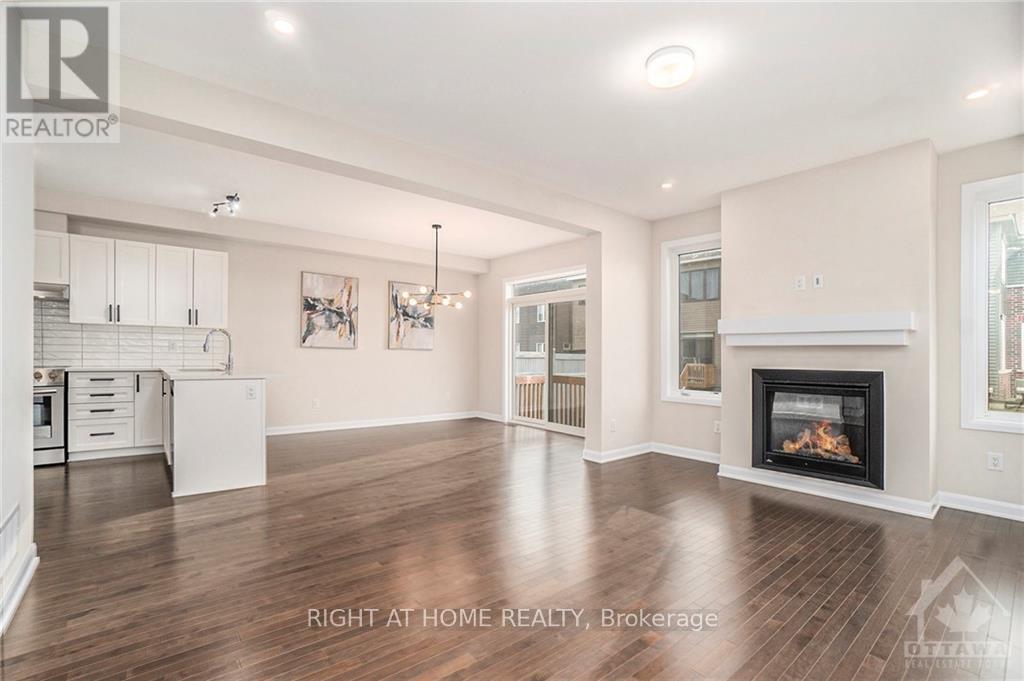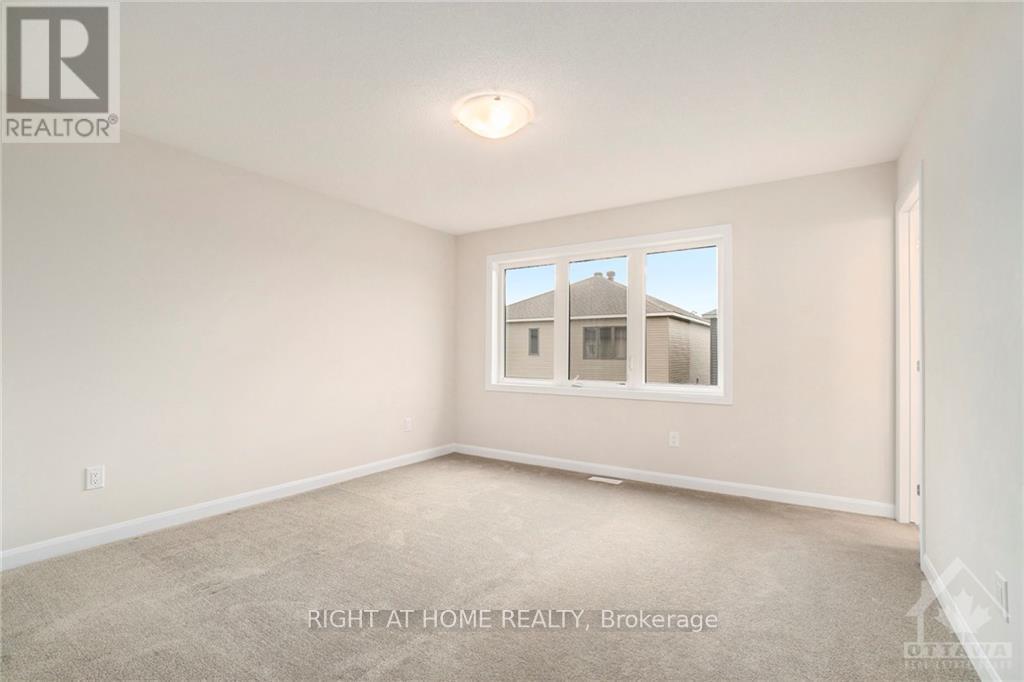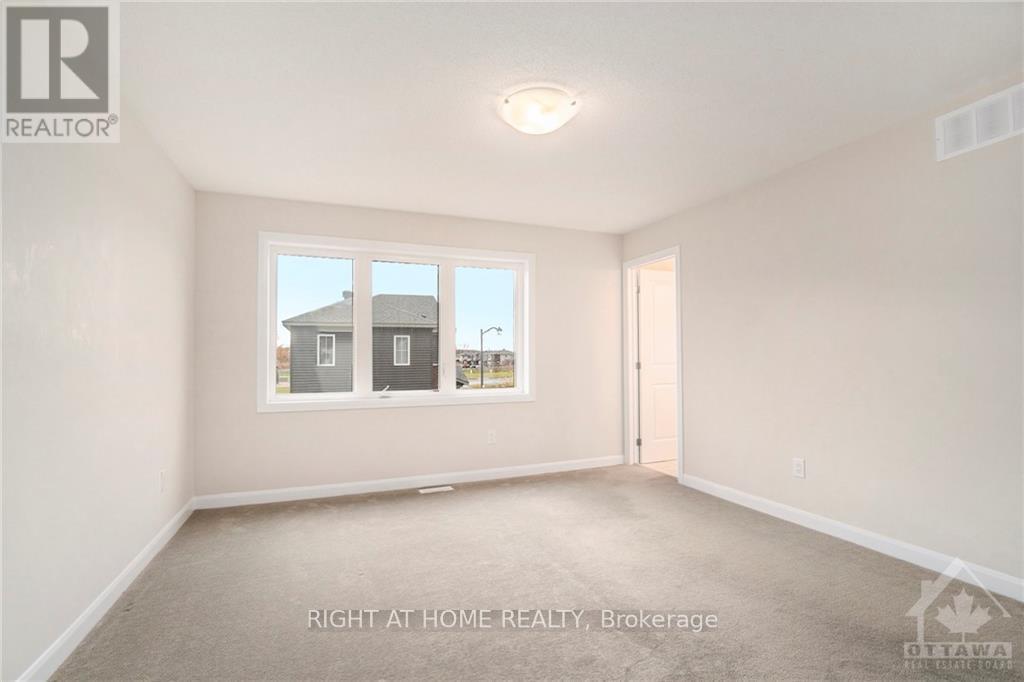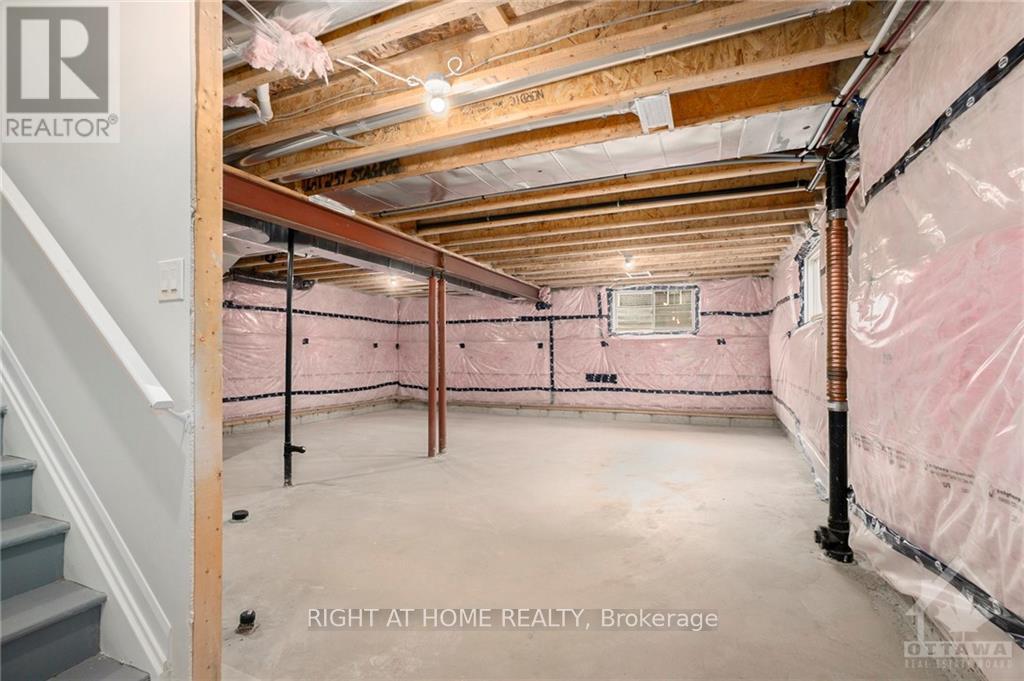10 Fossa Terrace Ottawa, Ontario K2J 6W4
$839,900
Flooring: Tile, Flooring: Hardwood, Flooring: Carpet W/W & Mixed, Beautiful, open-concept, double-car garage, 4-bedroom detached home in Barrhaven-Half Moon Bay. The main floor features 9' high ceilings, a ceramic foyer, and gleaming maple hardwood flooring throughout the living, dining, & kitchen. The bright living room has a gas fireplace, a modern kitchen with Quartz countertops, and a breakfast bar. The 2nd floor features a Primary bedroom with a full ensuite bath and a walk-in closet, and three other bedrooms, a full bathroom & a convenient laundry room, all w/Quartz countertops with double sink. Close to Schools, parks, Walmart, public transit, Banks, Highways, groceries, and shopping. It's a Minto Talbot Corner - 4 Model B. (id:48755)
Property Details
| MLS® Number | X9524274 |
| Property Type | Single Family |
| Neigbourhood | Half Moon Bay |
| Community Name | 7711 - Barrhaven - Half Moon Bay |
| Amenities Near By | Public Transit, Park |
| Parking Space Total | 6 |
Building
| Bathroom Total | 3 |
| Bedrooms Above Ground | 4 |
| Bedrooms Total | 4 |
| Appliances | Dishwasher, Dryer, Refrigerator, Stove, Washer |
| Basement Development | Unfinished |
| Basement Type | Full (unfinished) |
| Construction Style Attachment | Detached |
| Cooling Type | Central Air Conditioning |
| Exterior Finish | Brick |
| Foundation Type | Concrete |
| Heating Fuel | Natural Gas |
| Heating Type | Forced Air |
| Stories Total | 2 |
| Type | House |
| Utility Water | Municipal Water |
Parking
| Attached Garage | |
| Inside Entry |
Land
| Acreage | No |
| Land Amenities | Public Transit, Park |
| Sewer | Sanitary Sewer |
| Size Depth | 91 Ft ,9 In |
| Size Frontage | 30 Ft ,4 In |
| Size Irregular | 30.39 X 91.78 Ft ; 0 |
| Size Total Text | 30.39 X 91.78 Ft ; 0 |
| Zoning Description | Residential |
Rooms
| Level | Type | Length | Width | Dimensions |
|---|---|---|---|---|
| Second Level | Bathroom | 2.3 m | 1.2 m | 2.3 m x 1.2 m |
| Second Level | Laundry Room | 1.2 m | 1.2 m | 1.2 m x 1.2 m |
| Second Level | Primary Bedroom | 3.93 m | 3.86 m | 3.93 m x 3.86 m |
| Second Level | Bathroom | 3.12 m | 1.49 m | 3.12 m x 1.49 m |
| Second Level | Bedroom | 3.53 m | 3.37 m | 3.53 m x 3.37 m |
| Second Level | Bedroom | 3.47 m | 3.14 m | 3.47 m x 3.14 m |
| Second Level | Bedroom | 3.47 m | 2.41 m | 3.47 m x 2.41 m |
| Main Level | Living Room | 5.3 m | 3.63 m | 5.3 m x 3.63 m |
| Main Level | Dining Room | 3.63 m | 3.27 m | 3.63 m x 3.27 m |
| Main Level | Kitchen | 4.06 m | 3.47 m | 4.06 m x 3.47 m |
| Main Level | Bathroom | 1.8 m | 1.67 m | 1.8 m x 1.67 m |
https://www.realtor.ca/real-estate/27585015/10-fossa-terrace-ottawa-7711-barrhaven-half-moon-bay
Interested?
Contact us for more information

John Phan
Broker
www.johnphan.com/
14 Chamberlain Ave Suite 101
Ottawa, Ontario K1S 1V9
(613) 369-5199
(416) 391-0013


