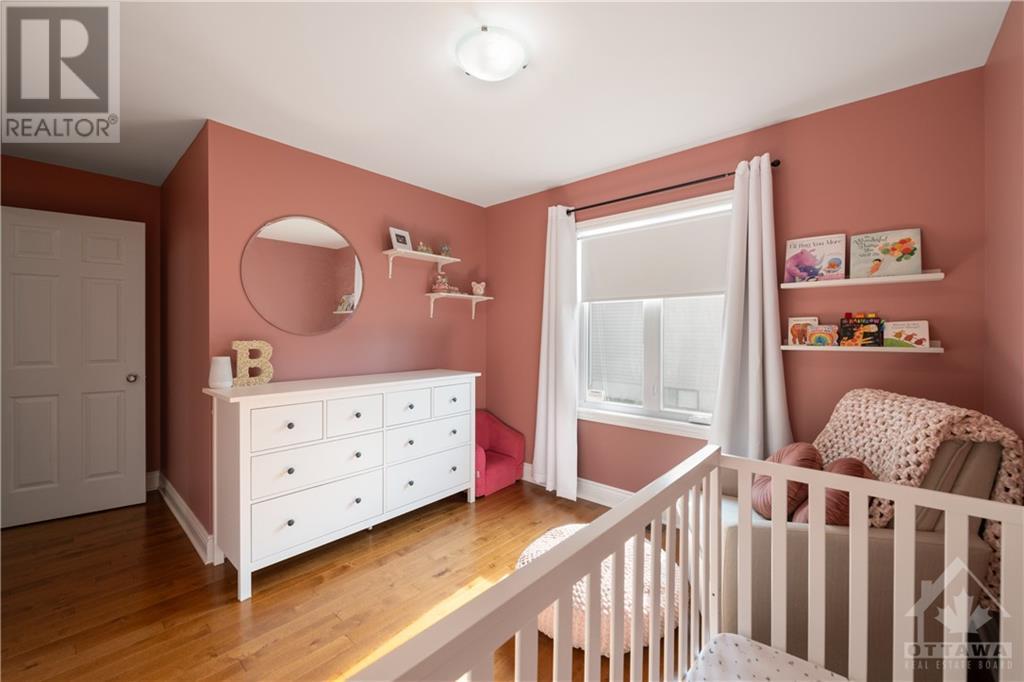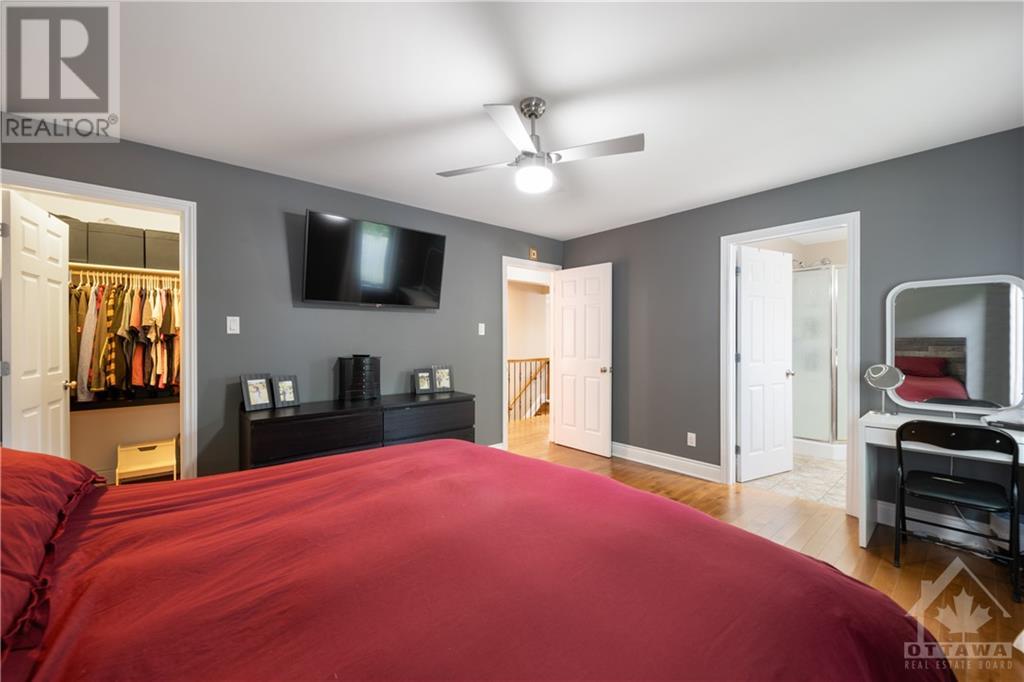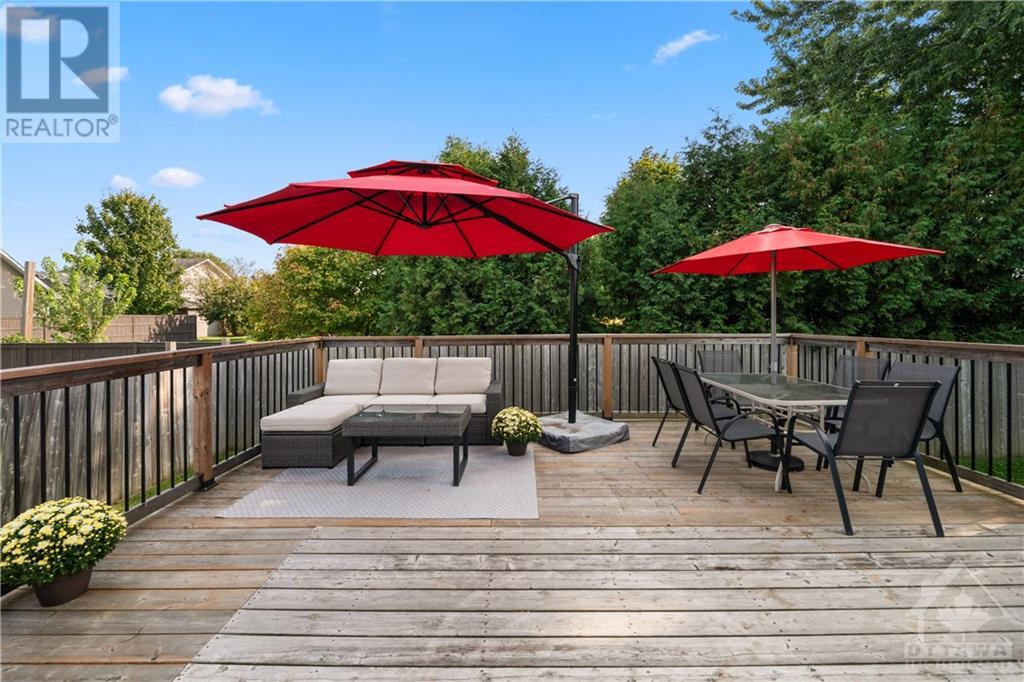10 Tabitha Crescent Chesterville, Ontario K0C 1H0
$624,999
This home exudes Pride of ownership! This beautifully maintained 3 bedrm bungalow features hardwood & ceramic flooring throughout, bright open concept kitchen and freshly painted in neutral colors. The spacious main living area is ideal for hosting gatherings and enjoying time with family and friends. The kitchen is a standout, equipped with sleek stainless steel appliances and a contemporary ceramic backsplash, perfect for entertaining. Sip your morning coffee on the large extended private deck in the fenced yard, perfect for relaxing. The primary bedroom offers a serene retreat with an ensuite bathroom and a walk-in closet. The 2 other bedrooms are large and bright. The finished basement is equipped with a 3 piece bathroom, a bar area & large rec room that is perfect for movie night or having friends over. Additional highlights include new interlock walkway and asphalt driveway, natural gas heating, municipal water and sewer services. Close to a park, and shopping. Move in ready. (id:48755)
Open House
This property has open houses!
2:00 pm
Ends at:4:00 pm
Property Details
| MLS® Number | 1412391 |
| Property Type | Single Family |
| Neigbourhood | Thompson Subdivision |
| Amenities Near By | Recreation Nearby, Shopping |
| Communication Type | Internet Access |
| Features | Automatic Garage Door Opener |
| Parking Space Total | 6 |
Building
| Bathroom Total | 3 |
| Bedrooms Above Ground | 3 |
| Bedrooms Total | 3 |
| Appliances | Refrigerator, Dishwasher, Dryer, Stove, Washer, Blinds |
| Architectural Style | Bungalow |
| Basement Development | Partially Finished |
| Basement Type | Full (partially Finished) |
| Constructed Date | 2012 |
| Construction Style Attachment | Detached |
| Cooling Type | Central Air Conditioning |
| Exterior Finish | Stone, Siding, Vinyl |
| Flooring Type | Hardwood, Tile |
| Foundation Type | Poured Concrete |
| Heating Fuel | Natural Gas |
| Heating Type | Forced Air |
| Stories Total | 1 |
| Type | House |
| Utility Water | Municipal Water |
Parking
| Attached Garage |
Land
| Acreage | No |
| Fence Type | Fenced Yard |
| Land Amenities | Recreation Nearby, Shopping |
| Sewer | Municipal Sewage System |
| Size Depth | 101 Ft ,9 In |
| Size Frontage | 72 Ft ,2 In |
| Size Irregular | 72.18 Ft X 101.71 Ft |
| Size Total Text | 72.18 Ft X 101.71 Ft |
| Zoning Description | R2 |
Rooms
| Level | Type | Length | Width | Dimensions |
|---|---|---|---|---|
| Lower Level | Recreation Room | 21'1" x 36'5" | ||
| Lower Level | Laundry Room | 9'1" x 10'9" | ||
| Lower Level | 3pc Bathroom | 6'5" x 7'11" | ||
| Lower Level | Storage | 24'8" x 26'8" | ||
| Lower Level | Other | 5'4" x 16'1" | ||
| Main Level | Dining Room | 11'2" x 15'9" | ||
| Main Level | Living Room | 18'4" x 20'3" | ||
| Main Level | Kitchen | 12'8" x 15'9" | ||
| Main Level | Primary Bedroom | 12'0" x 14'8" | ||
| Main Level | Bedroom | 9'11" x 15'4" | ||
| Main Level | Bedroom | 11'6" x 15'3" | ||
| Main Level | 3pc Ensuite Bath | 7'9" x 5'11" | ||
| Main Level | 4pc Bathroom | 5'8" x 7'10" |
https://www.realtor.ca/real-estate/27441190/10-tabitha-crescent-chesterville-thompson-subdivision
Interested?
Contact us for more information

Rocco Manfredi
Salesperson
www.roccomanfredi.com/

384 Richmond Road
Ottawa, Ontario K2A 0E8
(613) 729-9090
(613) 729-9094
www.teamrealty.ca
































