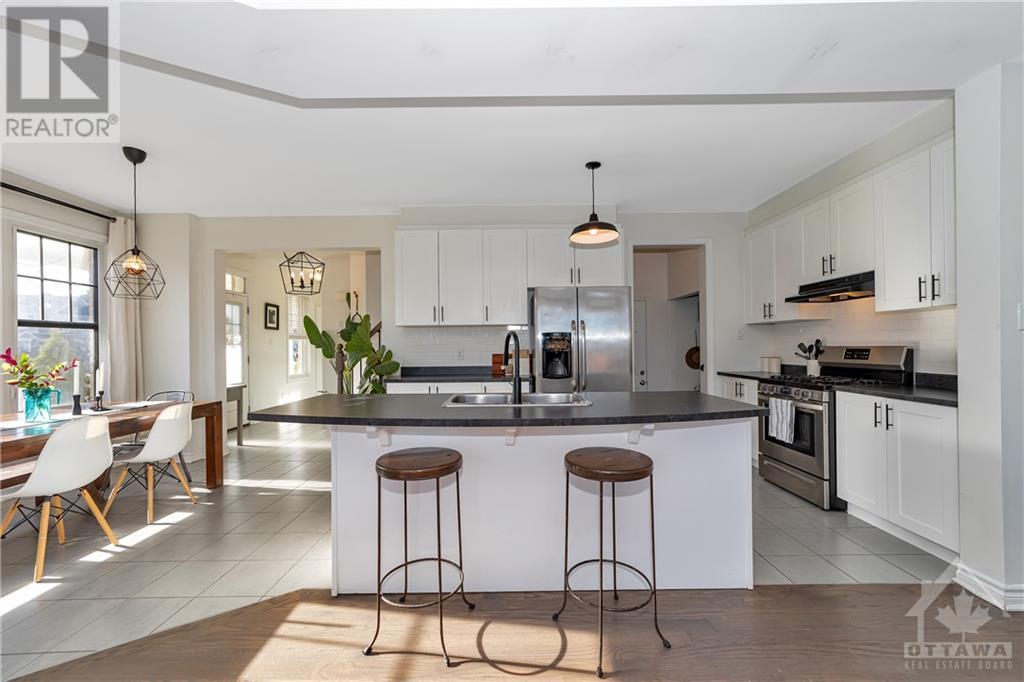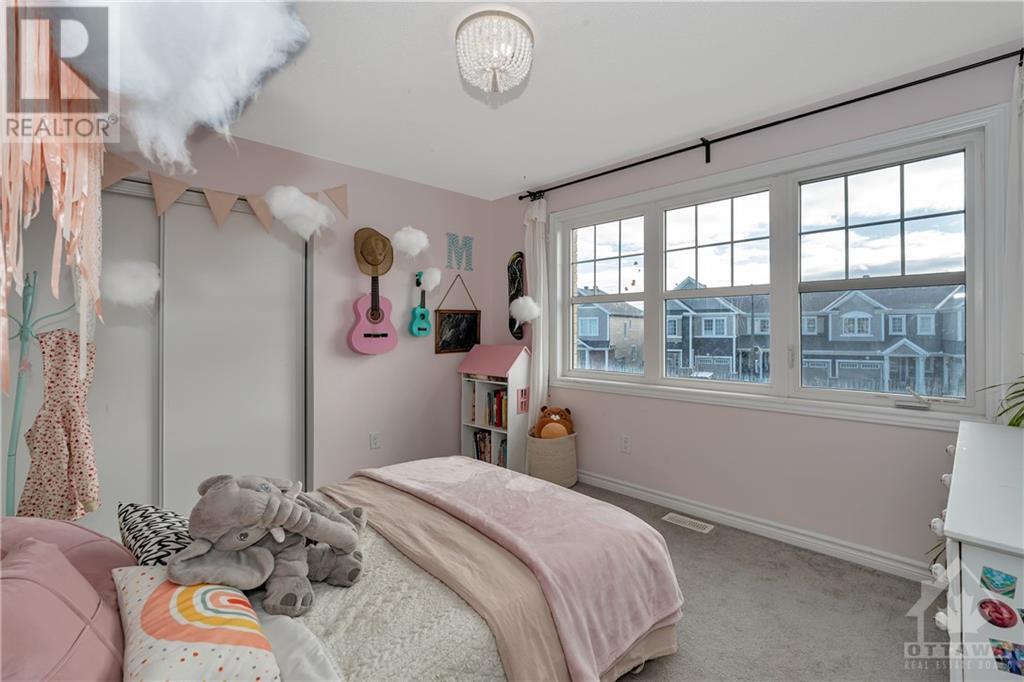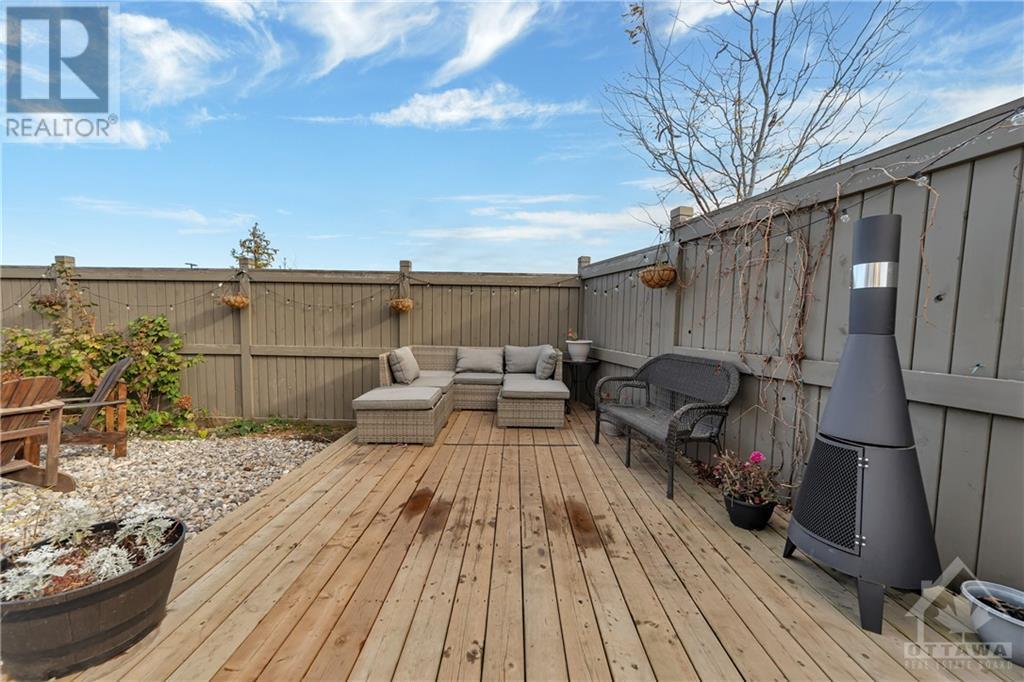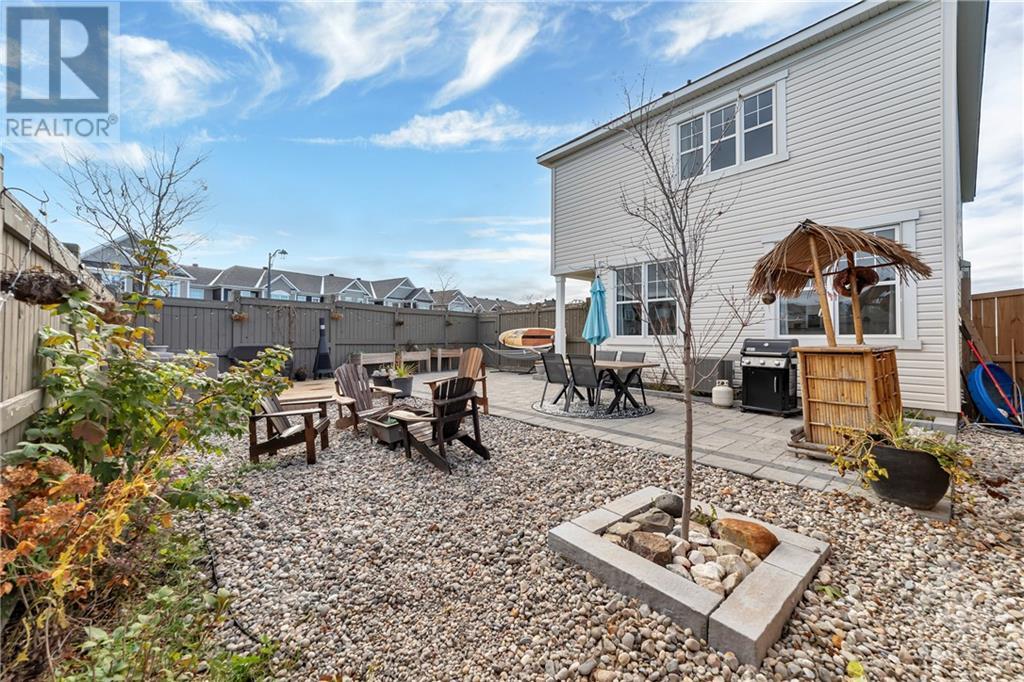100 Burbot Street Ottawa, Ontario K2J 6J7
$825,000
Stunning Single-Family Home on Oversized Corner Lot! Welcome to 100 Burbot Street in family-friendly Half Moon Bay. This gorgeous 3-bedroom + loft, 2.5-bath home is on an oversized corner lot with NO REAR NEIGHBOURS. A charming wrap-around porch invites you into the open-concept main floor, featuring hardwood flooring & upgraded fixtures for a warm atmosphere. The bright kitchen boasts white cabinetry, a tile backsplash, a center island, & stainless steel appliances. The sunny living room flows seamlessly into the dining area, perfect for entertaining, with a convenient 2pc bath completing this level. On the 2nd floor, find a spacious loft, 3 generously sized bedrooms, the primary suite with walk-in closet & 4pc ensuite. The finished basement offers a cozy family room & versatile flex space, plus ample storage. The professionally landscaped, fully fenced backyard provides total privacy. Walking distance to schools, parks, public transit, & just minutes to major amenities & HWY 416. (id:48755)
Property Details
| MLS® Number | X10411017 |
| Property Type | Single Family |
| Neigbourhood | Half Moon Bay |
| Community Name | 7711 - Barrhaven - Half Moon Bay |
| Amenities Near By | Public Transit, Park |
| Parking Space Total | 4 |
| Structure | Deck |
Building
| Bathroom Total | 3 |
| Bedrooms Above Ground | 3 |
| Bedrooms Total | 3 |
| Appliances | Dishwasher, Dryer, Hood Fan, Refrigerator, Stove, Washer |
| Basement Development | Finished |
| Basement Type | Full (finished) |
| Construction Style Attachment | Detached |
| Cooling Type | Central Air Conditioning, Air Exchanger |
| Exterior Finish | Brick |
| Foundation Type | Concrete |
| Half Bath Total | 1 |
| Heating Fuel | Natural Gas |
| Heating Type | Forced Air |
| Stories Total | 2 |
| Type | House |
| Utility Water | Municipal Water |
Parking
| Attached Garage | |
| Inside Entry |
Land
| Acreage | No |
| Fence Type | Fenced Yard |
| Land Amenities | Public Transit, Park |
| Sewer | Sanitary Sewer |
| Size Depth | 88 Ft ,7 In |
| Size Frontage | 64 Ft ,9 In |
| Size Irregular | 64.83 X 88.62 Ft ; 0 |
| Size Total Text | 64.83 X 88.62 Ft ; 0 |
| Zoning Description | Residential (r3yy) |
Rooms
| Level | Type | Length | Width | Dimensions |
|---|---|---|---|---|
| Second Level | Bathroom | 3.12 m | 2.26 m | 3.12 m x 2.26 m |
| Second Level | Other | 1.98 m | 1.37 m | 1.98 m x 1.37 m |
| Second Level | Loft | 4.97 m | 3.25 m | 4.97 m x 3.25 m |
| Second Level | Bedroom | 3.6 m | 3.12 m | 3.6 m x 3.12 m |
| Second Level | Bedroom | 3.12 m | 3.04 m | 3.12 m x 3.04 m |
| Second Level | Bathroom | 2.48 m | 1.44 m | 2.48 m x 1.44 m |
| Second Level | Primary Bedroom | 4.59 m | 3.83 m | 4.59 m x 3.83 m |
| Basement | Family Room | 6.09 m | 4.41 m | 6.09 m x 4.41 m |
| Main Level | Dining Room | 4.14 m | 2.94 m | 4.14 m x 2.94 m |
| Main Level | Living Room | 5.53 m | 3.42 m | 5.53 m x 3.42 m |
| Main Level | Kitchen | 3.6 m | 2.38 m | 3.6 m x 2.38 m |
| Main Level | Bathroom | 1.75 m | 1.57 m | 1.75 m x 1.57 m |
https://www.realtor.ca/real-estate/27615401/100-burbot-street-ottawa-7711-barrhaven-half-moon-bay
Interested?
Contact us for more information

Scott Arial
Broker
www.scottarial.com/

484 Hazeldean Road, Unit #1
Ottawa, Ontario K2L 1V4
(613) 592-6400
(613) 592-4945
www.teamrealty.ca/
































