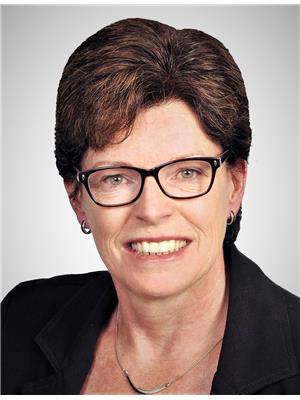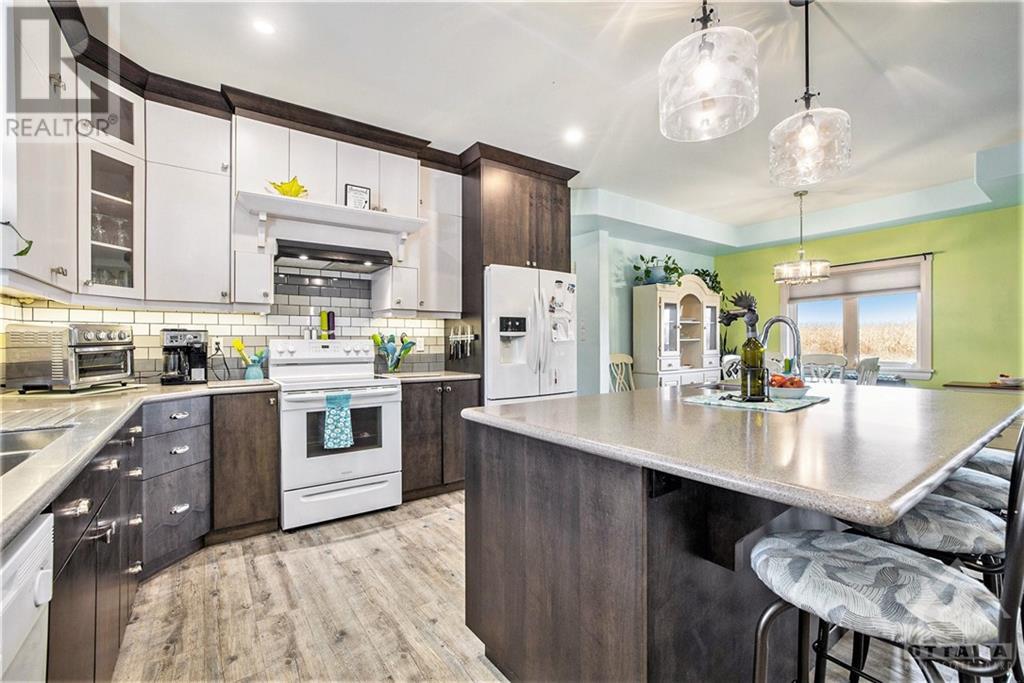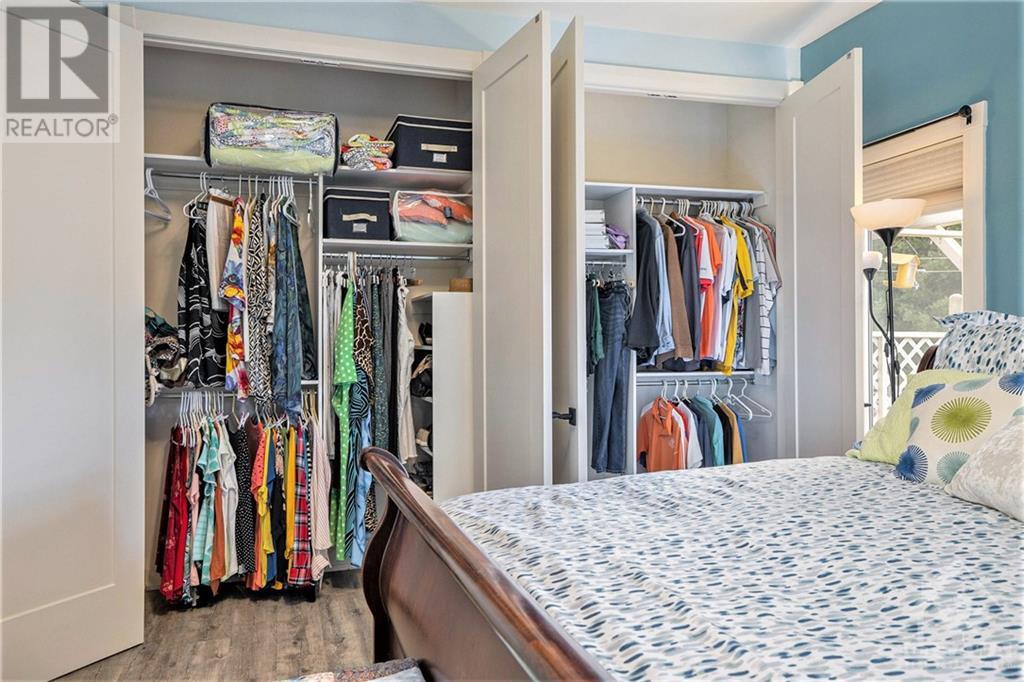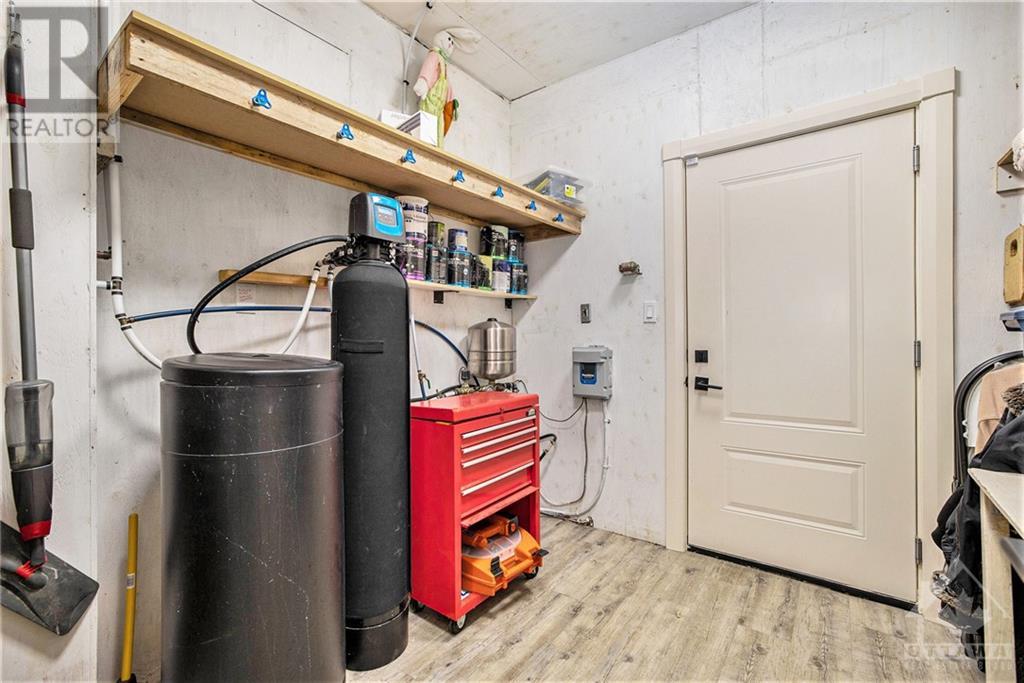100 Summers Road Rideau Lakes (817 - Rideau Lakes (South Crosby) Twp), Ontario K0G 1E0
$724,900
Flooring: Tile, Flooring: Vinyl, WELCOME TO 100 SUMMER RD ELGIN. This 4 year old energy efficient home on a 1 acre landscaped lot has everything your family needs. Radiant in-floor heating plus heat pump for additional heat and air conditioning, 9 ft ceilings, awesome sunroom to watch the sunsets and leads to covered deck with a piped in propane BBQ. The gourmet kitchen with Corian counter tops and breakfast bar, all appliances, 3 bedrooms, 2 full baths, an office, 2 single attached garages,2 garden sheds 14X20 and 14X12, and for those hot summer days an above ground pool with deck. This home is ready for a new family or semi retired couple. Garden area and beautiful flower gardens. Located on the edge of Elgin. LOCATION: Just 40 mins from Brockville, Kingston, and Smiths Falls Call now before it's too late., Flooring: Laminate (id:48755)
Property Details
| MLS® Number | X10419181 |
| Property Type | Single Family |
| Neigbourhood | ELGIN |
| Community Name | 817 - Rideau Lakes (South Crosby) Twp |
| Parking Space Total | 6 |
| Pool Type | Above Ground Pool |
| Structure | Deck |
Building
| Bathroom Total | 2 |
| Bedrooms Above Ground | 3 |
| Bedrooms Total | 3 |
| Appliances | Water Treatment, Dishwasher, Dryer, Hood Fan, Refrigerator, Stove, Washer |
| Architectural Style | Bungalow |
| Construction Style Attachment | Detached |
| Cooling Type | Wall Unit |
| Exterior Finish | Vinyl Siding |
| Foundation Type | Slab |
| Heating Fuel | Propane |
| Heating Type | Radiant Heat |
| Stories Total | 1 |
| Type | House |
Parking
| Attached Garage |
Land
| Acreage | No |
| Sewer | Septic System |
| Size Depth | 300 Ft |
| Size Frontage | 150 Ft |
| Size Irregular | 150 X 300 Ft ; 0 |
| Size Total Text | 150 X 300 Ft ; 0 |
| Zoning Description | Rural |
Rooms
| Level | Type | Length | Width | Dimensions |
|---|---|---|---|---|
| Main Level | Office | 2.28 m | 2.13 m | 2.28 m x 2.13 m |
| Main Level | Bathroom | 4.03 m | 2.59 m | 4.03 m x 2.59 m |
| Main Level | Laundry Room | 2.59 m | 2.43 m | 2.59 m x 2.43 m |
| Main Level | Utility Room | 3.2 m | 2.43 m | 3.2 m x 2.43 m |
| Main Level | Foyer | 2.84 m | 2.28 m | 2.84 m x 2.28 m |
| Main Level | Kitchen | 3.65 m | 3.35 m | 3.65 m x 3.35 m |
| Main Level | Dining Room | 3.65 m | 3.35 m | 3.65 m x 3.35 m |
| Main Level | Living Room | 6.09 m | 3.96 m | 6.09 m x 3.96 m |
| Main Level | Sunroom | 3.7 m | 3.65 m | 3.7 m x 3.65 m |
| Main Level | Primary Bedroom | 4.34 m | 3.96 m | 4.34 m x 3.96 m |
| Main Level | Bathroom | 4.26 m | 2.28 m | 4.26 m x 2.28 m |
| Main Level | Bedroom | 4.03 m | 3.5 m | 4.03 m x 3.5 m |
| Main Level | Bedroom | 4.03 m | 3.5 m | 4.03 m x 3.5 m |
Interested?
Contact us for more information

John Gray
Broker
www.theconnectionsteam.ca/

59 Beckwith Street, North
Smiths Falls, Ontario K7A 2B4
(613) 283-2121
(613) 283-3888

Brenda Gray
Salesperson
www.theconnectionsteam.ca/

59 Beckwith Street, North
Smiths Falls, Ontario K7A 2B4
(613) 283-2121
(613) 283-3888
































