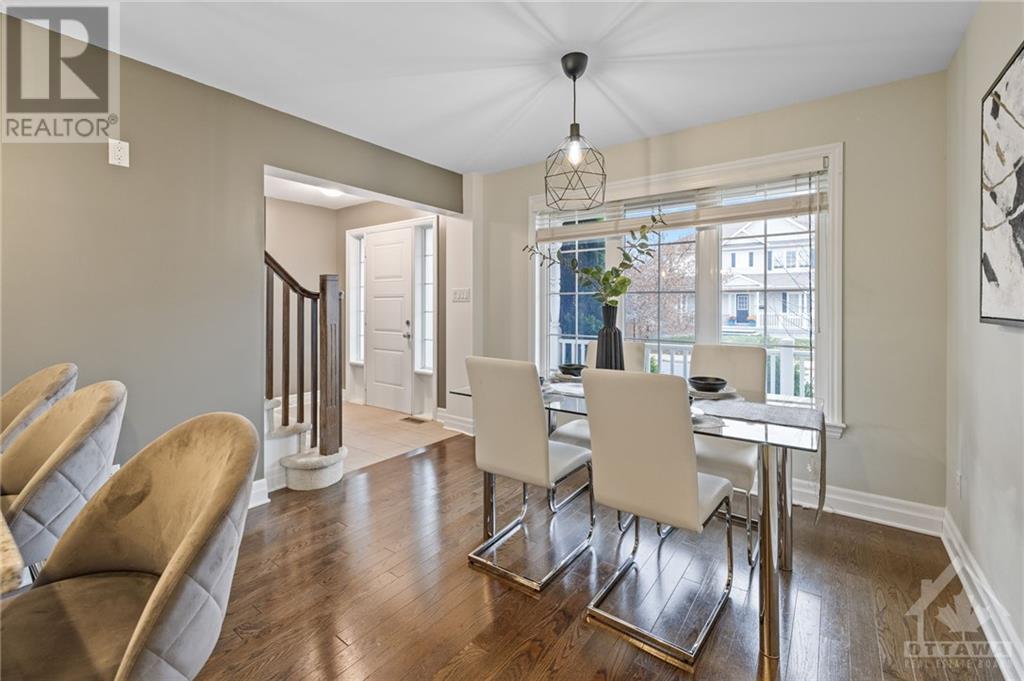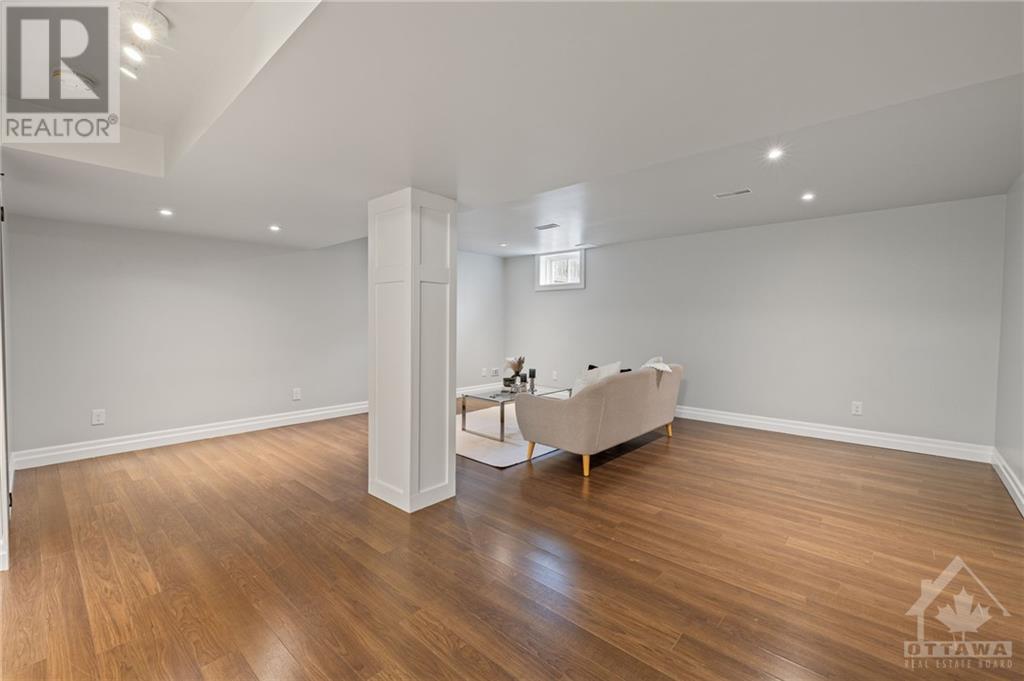100 Urbancrest Barrhaven (7708 - Barrhaven - Stonebridge), Ontario K2J 0Z6
$679,990
PREPARE TO FALL IN LOVE! This rarely offered CORNER LOT with DOUBLE CAR GARAGE is not to be missed! Sitting on a massive 35'x100' lot with an interior (2,025sqft) that is BIGGER than some detached homes, this is a 10/10! Corner lot offers unmatched natural light! Located in the heart of Stonebridge; steps to golfing, amenities, & Minto Sportsplex! The incredible layout offers a living space filled with windows & gas FP, overlooking the private backyard. Ultimate chef's kitchen features tons of GRANITE counter space, gas stove, bar seating, premium appliances, & WALK IN PANTRY! 2nd floor features 3 gigantic bedrooms, convenient laundry room, & functional nook for home office/reading area! Master bedroom offers a large WIC, & 4pc ensuite! FULLY FINISHED lower level features large windows, massive rec room, & is pre-wired for projector & surround sound! Backyard FULLY FENCED with massive interlock pad & nat gas hookup! Light fixtures 2024, driveway sealing 2024, paint 2024, hood fan 2023., Flooring: Hardwood, Flooring: Laminate, Flooring: Carpet Wall To Wall (id:48755)
Property Details
| MLS® Number | X10428712 |
| Property Type | Single Family |
| Neigbourhood | Stonebridge |
| Community Name | 7708 - Barrhaven - Stonebridge |
| Amenities Near By | Public Transit, Park |
| Parking Space Total | 4 |
Building
| Bathroom Total | 3 |
| Bedrooms Above Ground | 3 |
| Bedrooms Total | 3 |
| Amenities | Fireplace(s) |
| Appliances | Dishwasher, Dryer, Hood Fan, Microwave, Refrigerator, Stove, Washer |
| Basement Development | Finished |
| Basement Type | Full (finished) |
| Construction Style Attachment | Attached |
| Cooling Type | Central Air Conditioning |
| Exterior Finish | Brick, Stone |
| Fireplace Present | Yes |
| Fireplace Total | 1 |
| Foundation Type | Concrete |
| Heating Fuel | Natural Gas |
| Heating Type | Forced Air |
| Stories Total | 2 |
| Type | Row / Townhouse |
| Utility Water | Municipal Water |
Parking
| Attached Garage | |
| Inside Entry |
Land
| Acreage | No |
| Fence Type | Fenced Yard |
| Land Amenities | Public Transit, Park |
| Sewer | Sanitary Sewer |
| Size Depth | 100 Ft ,3 In |
| Size Frontage | 35 Ft ,2 In |
| Size Irregular | 35.21 X 100.26 Ft ; 0 |
| Size Total Text | 35.21 X 100.26 Ft ; 0 |
| Zoning Description | Residential |
Rooms
| Level | Type | Length | Width | Dimensions |
|---|---|---|---|---|
| Second Level | Bedroom | 4.52 m | 3.45 m | 4.52 m x 3.45 m |
| Second Level | Bedroom | 3.88 m | 2.89 m | 3.88 m x 2.89 m |
| Second Level | Sitting Room | Measurements not available | ||
| Second Level | Bathroom | Measurements not available | ||
| Second Level | Laundry Room | 2.2 m | 1.57 m | 2.2 m x 1.57 m |
| Second Level | Recreational, Games Room | 6.93 m | 5.68 m | 6.93 m x 5.68 m |
| Second Level | Primary Bedroom | 4.9 m | 3.53 m | 4.9 m x 3.53 m |
| Second Level | Other | 2.1 m | 1.34 m | 2.1 m x 1.34 m |
| Second Level | Bathroom | Measurements not available | ||
| Main Level | Foyer | Measurements not available | ||
| Main Level | Living Room | 5.66 m | 3.81 m | 5.66 m x 3.81 m |
| Main Level | Dining Room | 3.27 m | 2.81 m | 3.27 m x 2.81 m |
| Main Level | Kitchen | 5.33 m | 2.87 m | 5.33 m x 2.87 m |
| Main Level | Bathroom | Measurements not available | ||
| Main Level | Pantry | 1.47 m | 1.04 m | 1.47 m x 1.04 m |
Interested?
Contact us for more information
Charles Cheang
Salesperson
www.charlescheang.ca/

6081 Hazeldean Road, 12b
Ottawa, Ontario K2S 1B9
(613) 831-9287
(613) 831-9290
www.teamrealty.ca/
































