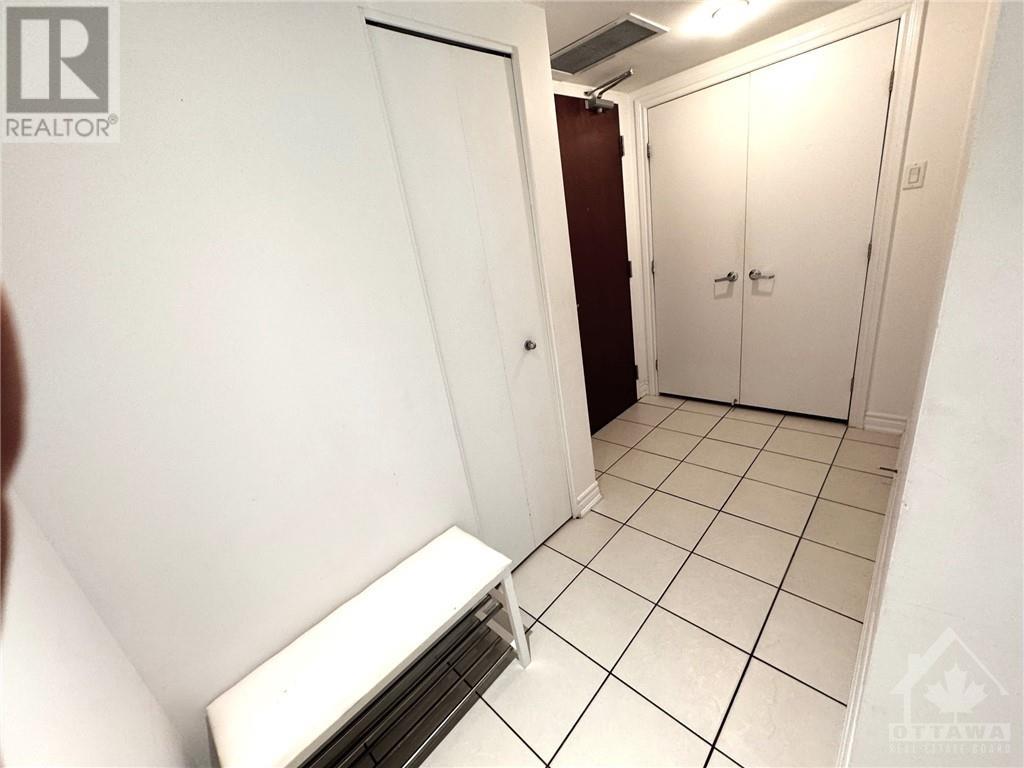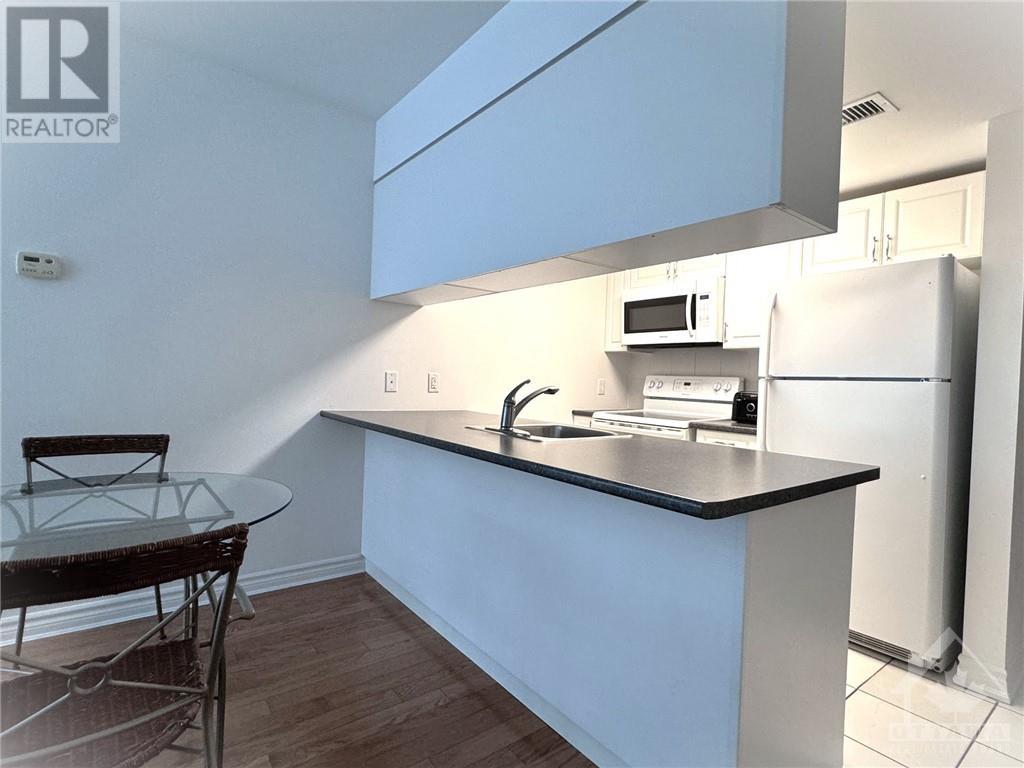1004 - 234 Rideau Street Ottawa, Ontario K1N 0A9
$419,000Maintenance, Insurance
$533 Monthly
Maintenance, Insurance
$533 MonthlyFlooring: Tile, Corner Unit – Approx. 700 sq ft, 1-bedroom, PANORAMIC windows in the living, dining and bedroom. Includes 1 Underground Parking and storage unit. Custom blinds. Washer, dryer in unit. Indoor pool, gym. 24-hour security. Party room. Patio with common BBQ. Includes 1 indoor parking, storage locker. Walk to Parliament Hill, Byward Market, Ottawa University, Rideau Centre, coffee shops, many restaurants. Bus service on corner of Rideau and Cumberland. Parking c-26, locker 1-22, Flooring: Laminate (id:48755)
Property Details
| MLS® Number | X9519624 |
| Property Type | Single Family |
| Neigbourhood | Sandy Hill |
| Community Name | 4003 - Sandy Hill |
| Amenities Near By | Public Transit, Park |
| Community Features | Pet Restrictions, Community Centre |
| Parking Space Total | 1 |
| Pool Type | Indoor Pool |
Building
| Bathroom Total | 1 |
| Bedrooms Above Ground | 1 |
| Bedrooms Total | 1 |
| Amenities | Party Room |
| Appliances | Dishwasher, Dryer, Hood Fan, Microwave, Refrigerator, Stove, Washer |
| Cooling Type | Central Air Conditioning |
| Exterior Finish | Concrete, Brick |
| Fire Protection | Security System |
| Foundation Type | Concrete |
| Heating Fuel | Natural Gas |
| Heating Type | Forced Air |
| Type | Apartment |
| Utility Water | Municipal Water |
Parking
| Underground |
Land
| Acreage | No |
| Land Amenities | Public Transit, Park |
| Zoning Description | Residential |
Rooms
| Level | Type | Length | Width | Dimensions |
|---|---|---|---|---|
| Main Level | Living Room | 5.91 m | 4.26 m | 5.91 m x 4.26 m |
| Main Level | Kitchen | 2.15 m | 2.1 m | 2.15 m x 2.1 m |
| Main Level | Primary Bedroom | 2.89 m | 2.79 m | 2.89 m x 2.79 m |
| Main Level | Bathroom | 2.71 m | 2.38 m | 2.71 m x 2.38 m |
https://www.realtor.ca/real-estate/27193286/1004-234-rideau-street-ottawa-4003-sandy-hill
Interested?
Contact us for more information

Donald Hewie
Broker of Record
www.hewie.com/
www.linkedin.com/in/donhewie/
150 Elgin St, 10th Floor
Ottawa, Ontario K2P 1L4
(613) 249-8500
(613) 249-7334






















