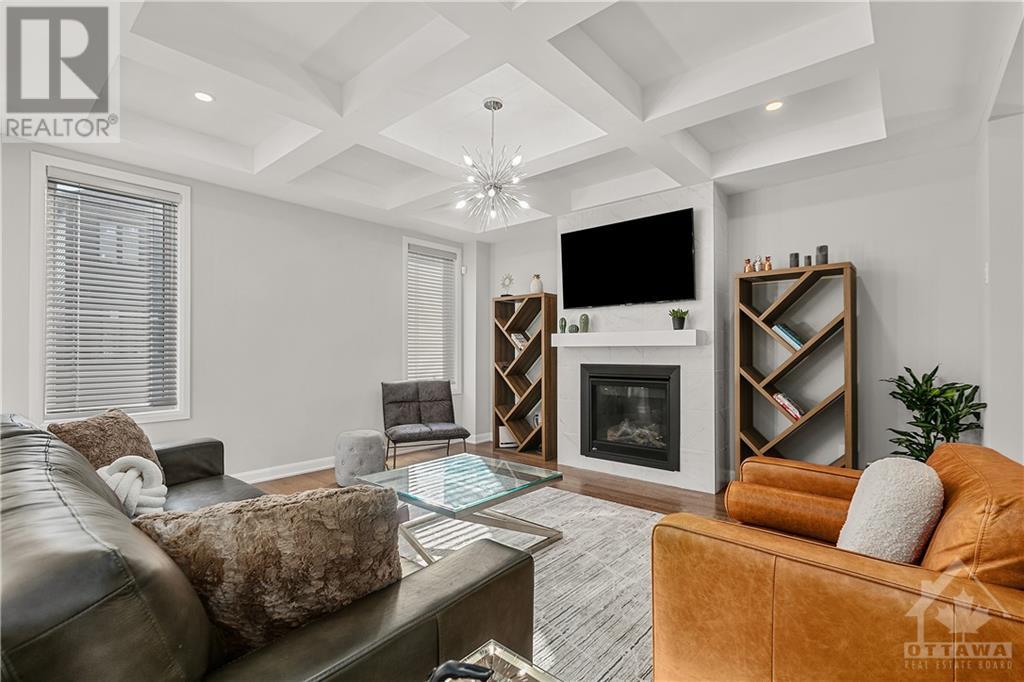1007 Offley Road Ottawa, Ontario K4M 0N4
$1,079,000
Introducing an exquisite gem in the world of real estate—a truly stunning and highly upgraded home that epitomizes luxury and sophistication nestled in the prestigious neighborhood of Manotick. The main living area is a testament to exquisite taste and contemporary style. Bathed in natural light, the open concept design seamlessly connects the living room, dining area, and gourmet kitchen, creating an ideal space for entertaining guests or enjoying quality time with family. High-end finishes, such as gleaming hardwood floors, custom lighting fixtures, and extra large windows, add an extra layer of allure to the ambiance. The chef's kitchen is a culinary enthusiast's dream come true with upgraded cabinetry, waterfall island and sleek stainless-steel appliances, elevating the kitchen's functionality and aesthetic appeal. With this ready to use backyard oasis, the hot tub, Gazebo, and shed are included making for the perfect retreat. This is certainly a must see! (id:48755)
Property Details
| MLS® Number | 1418798 |
| Property Type | Single Family |
| Neigbourhood | MAHOGANY |
| Amenities Near By | Airport, Golf Nearby, Shopping, Water Nearby |
| Community Features | Family Oriented |
| Easement | None |
| Features | Gazebo, Automatic Garage Door Opener |
| Parking Space Total | 4 |
| Pool Type | Above Ground Pool |
| Storage Type | Storage Shed |
| Structure | Patio(s) |
Building
| Bathroom Total | 3 |
| Bedrooms Above Ground | 4 |
| Bedrooms Total | 4 |
| Appliances | Refrigerator, Dishwasher, Dryer, Hood Fan, Microwave, Stove, Washer, Wine Fridge, Alarm System, Hot Tub |
| Basement Development | Unfinished |
| Basement Type | Full (unfinished) |
| Constructed Date | 2020 |
| Construction Style Attachment | Detached |
| Cooling Type | Central Air Conditioning |
| Exterior Finish | Brick, Siding |
| Fireplace Present | Yes |
| Fireplace Total | 1 |
| Flooring Type | Hardwood, Tile |
| Foundation Type | Poured Concrete |
| Half Bath Total | 1 |
| Heating Fuel | Natural Gas |
| Heating Type | Forced Air |
| Stories Total | 2 |
| Type | House |
| Utility Water | Municipal Water |
Parking
| Attached Garage |
Land
| Acreage | No |
| Fence Type | Fenced Yard |
| Land Amenities | Airport, Golf Nearby, Shopping, Water Nearby |
| Sewer | Municipal Sewage System |
| Size Depth | 95 Ft ,5 In |
| Size Frontage | 38 Ft |
| Size Irregular | 38.02 Ft X 95.39 Ft |
| Size Total Text | 38.02 Ft X 95.39 Ft |
| Zoning Description | Residential |
Rooms
| Level | Type | Length | Width | Dimensions |
|---|---|---|---|---|
| Second Level | Primary Bedroom | 17'0" x 12'5" | ||
| Second Level | 5pc Ensuite Bath | 11'6" x 7'6" | ||
| Second Level | Bedroom | 11'4" x 11'0" | ||
| Second Level | Bedroom | 11'4" x 11'0" | ||
| Second Level | Bedroom | 10'8" x 10'0" | ||
| Second Level | Laundry Room | 6'8" x 5'6" | ||
| Second Level | 4pc Bathroom | 11'5" x 6'0" | ||
| Main Level | Foyer | 20'0" x 8'0" | ||
| Main Level | Kitchen | 13'0" x 12'0" | ||
| Main Level | Dining Room | 14'5" x 11'0" | ||
| Main Level | Family Room/fireplace | 15'5" x 14'11" | ||
| Main Level | 2pc Bathroom | 7'0" x 3'11" | ||
| Main Level | Eating Area | 13'0" x 8'0" | ||
| Main Level | Mud Room | 7'5" x 6'9" |
Utilities
| Fully serviced | Available |
https://www.realtor.ca/real-estate/27603011/1007-offley-road-ottawa-mahogany
Interested?
Contact us for more information

Dave Richardson
Salesperson
www.richardsonottawa.com/

2316 St. Joseph Blvd.
Ottawa, Ontario K1C 1E8
(613) 830-0000
(613) 830-0080
remaxdeltarealtyteam.com






























