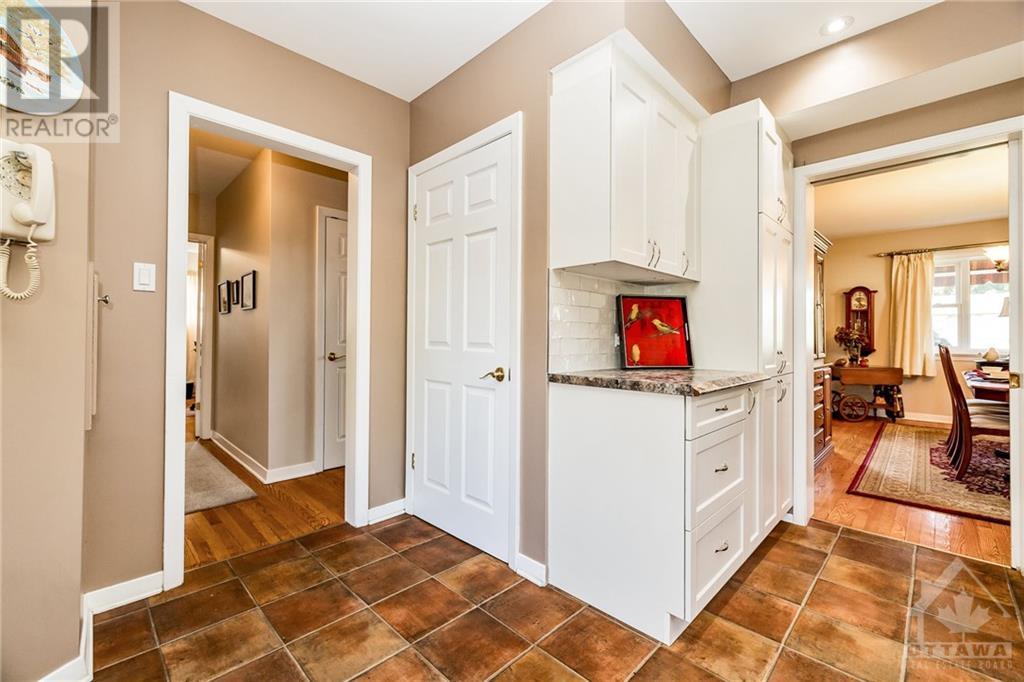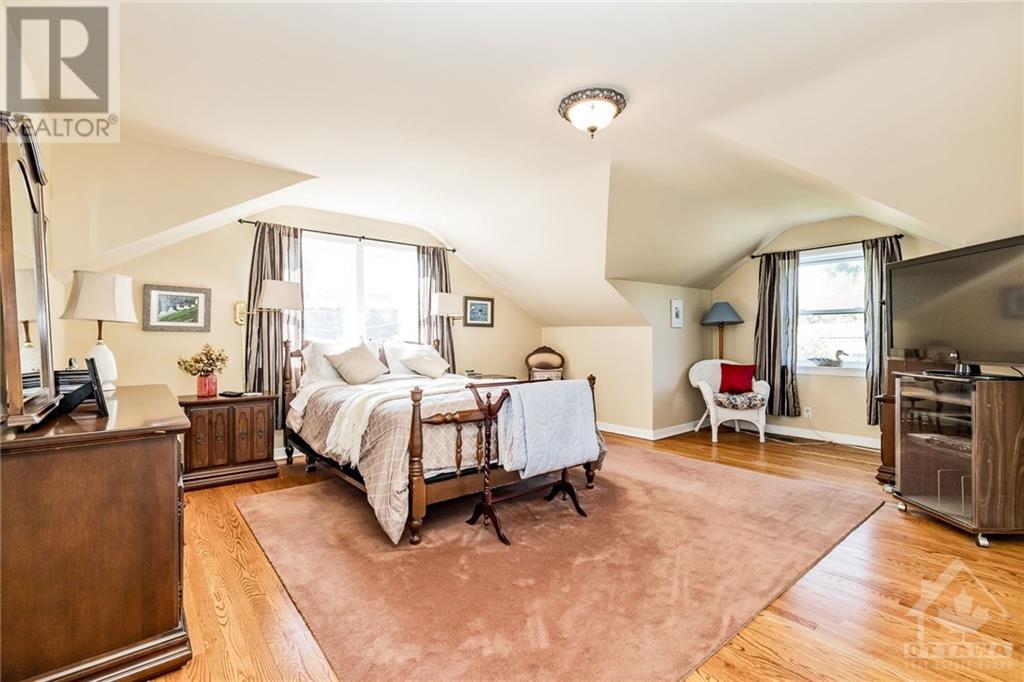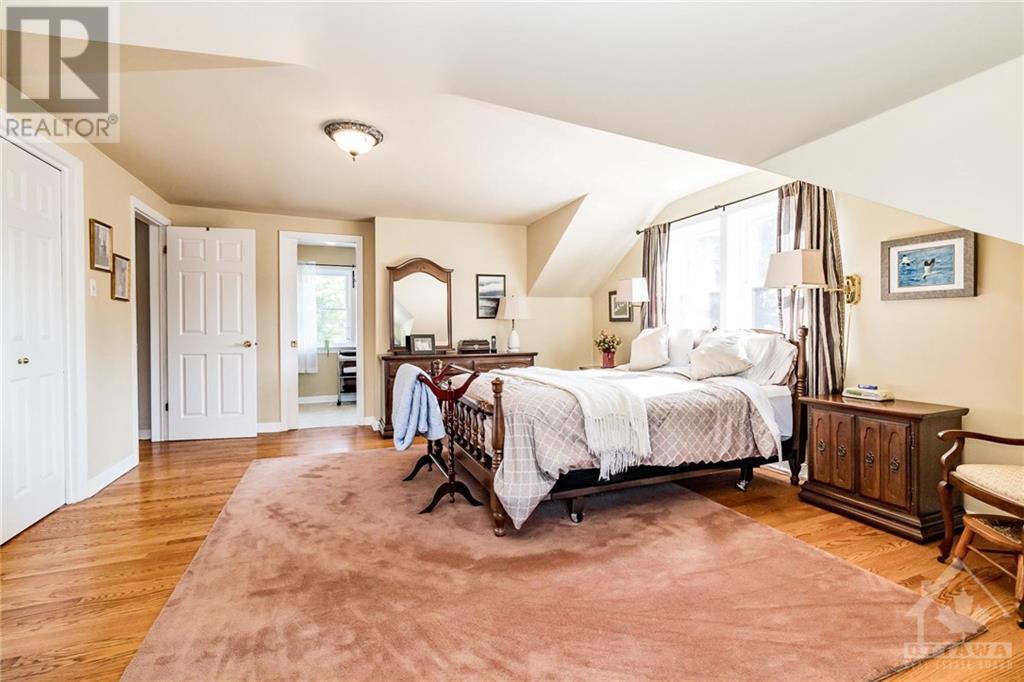101 Ferguson Street Kemptville, Ontario K0G 1J0
$674,900
Welcome to this charming 3 bedroom home located on a corner lot in the heart of Kemptville. The main Floor features a separate living room with a gas fireplace, perfect for relaxing anytime or entertaining guests after dinner in the Dining Room. Bright Kitchen with plenty of cabinet & counter space to prepare your meals. The main floor also has a 3rd Full bath, 3rd Bedroom, & den/office with a second fireplace. The 2nd floor features 2 spacious bedrooms, a Master Retreat with an ensuite, & 2nd bedroom with a walk in closet. Appreciate the beautiful hardwood flooring in this home including the main staircase. The property boasts beautiful Perennial gardens, a patio with a gazebo, and hedge for privacy. Recent updates include Furnace & AC (2019) maintained yearly, Hot Water Tank Owned (2021), Generac 18Kw 2023. Conveniently located within walking distance to schools, the KDH (Hospital), and a variety of amenities. Don't miss out on the opportunity to make this house your next home! (id:48755)
Property Details
| MLS® Number | 1413163 |
| Property Type | Single Family |
| Neigbourhood | Kemptville |
| Amenities Near By | Recreation Nearby, Shopping |
| Communication Type | Internet Access |
| Features | Corner Site, Gazebo, Automatic Garage Door Opener |
| Parking Space Total | 5 |
| Storage Type | Storage Shed |
| Structure | Patio(s) |
Building
| Bathroom Total | 3 |
| Bedrooms Above Ground | 3 |
| Bedrooms Total | 3 |
| Appliances | Refrigerator, Dishwasher, Dryer, Stove, Washer |
| Basement Development | Partially Finished |
| Basement Type | Full (partially Finished) |
| Constructed Date | 1962 |
| Construction Style Attachment | Detached |
| Cooling Type | Central Air Conditioning |
| Exterior Finish | Brick, Siding |
| Fireplace Present | Yes |
| Fireplace Total | 2 |
| Flooring Type | Hardwood, Linoleum, Tile |
| Foundation Type | Poured Concrete |
| Heating Fuel | Natural Gas |
| Heating Type | Forced Air |
| Type | House |
| Utility Water | Municipal Water |
Parking
| Attached Garage |
Land
| Acreage | No |
| Land Amenities | Recreation Nearby, Shopping |
| Landscape Features | Landscaped |
| Sewer | Municipal Sewage System |
| Size Depth | 143 Ft ,8 In |
| Size Frontage | 67 Ft ,2 In |
| Size Irregular | 67.2 Ft X 143.67 Ft |
| Size Total Text | 67.2 Ft X 143.67 Ft |
| Zoning Description | Residential |
Rooms
| Level | Type | Length | Width | Dimensions |
|---|---|---|---|---|
| Second Level | Primary Bedroom | 20'9" x 14'7" | ||
| Second Level | 3pc Ensuite Bath | 11'6" x 5'10" | ||
| Second Level | Bedroom | 22'3" x 12'1" | ||
| Second Level | Other | 5'3" x 4'4" | ||
| Second Level | Full Bathroom | 6'0" x 5'3" | ||
| Basement | Recreation Room | 30'7" x 12'1" | ||
| Basement | Utility Room | 28'1" x 25'7" | ||
| Basement | Den | 15'2" x 9'10" | ||
| Basement | Storage | 5'8" x 4'11" | ||
| Main Level | Living Room/fireplace | 18'3" x 14'8" | ||
| Main Level | Dining Room | 14'8" x 12'1" | ||
| Main Level | Kitchen | 15'7" x 15'7" | ||
| Main Level | Bedroom | 13'1" x 12'5" | ||
| Main Level | 4pc Bathroom | 6'4" x 5'0" | ||
| Main Level | Den | 21'5" x 8'11" |
https://www.realtor.ca/real-estate/27458750/101-ferguson-street-kemptville-kemptville
Interested?
Contact us for more information
Sylvia Hogeveen
Salesperson
www.countryandcityhomes.ca/
1073 Greenbank Rd, Unit100
Ottawa, Ontario K2J 4H8
(866) 530-7737
(647) 849-3180
www.exprealty.ca
































