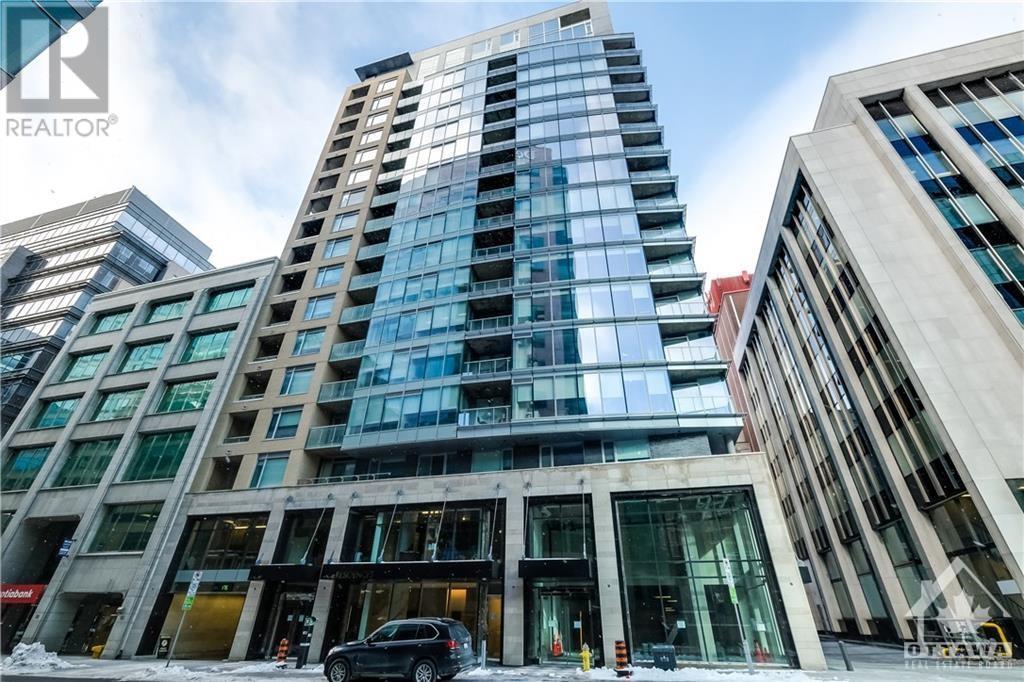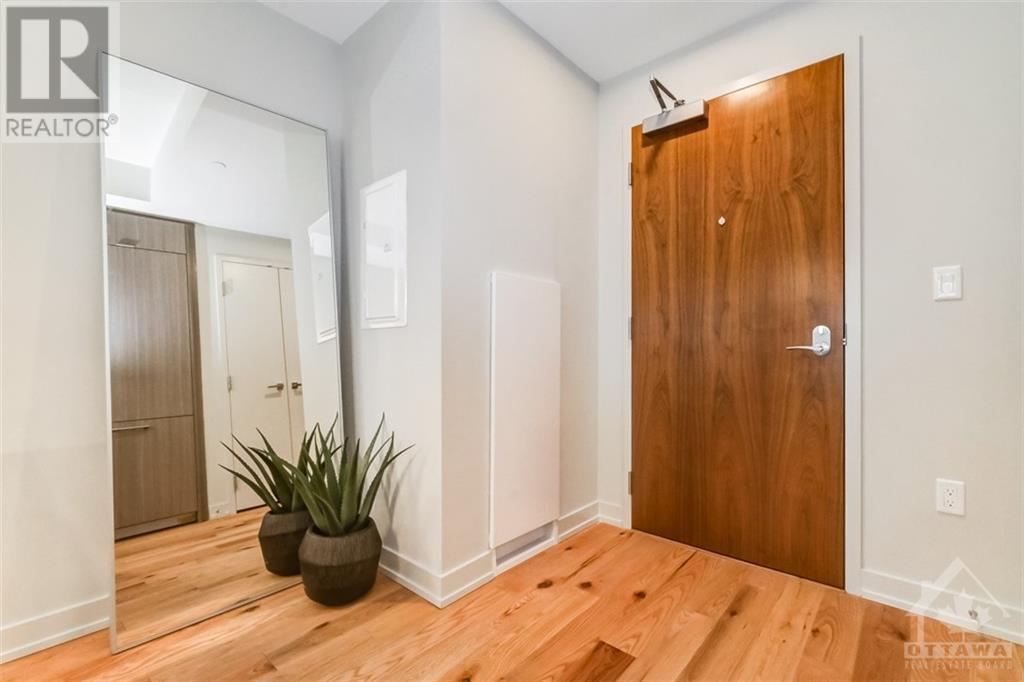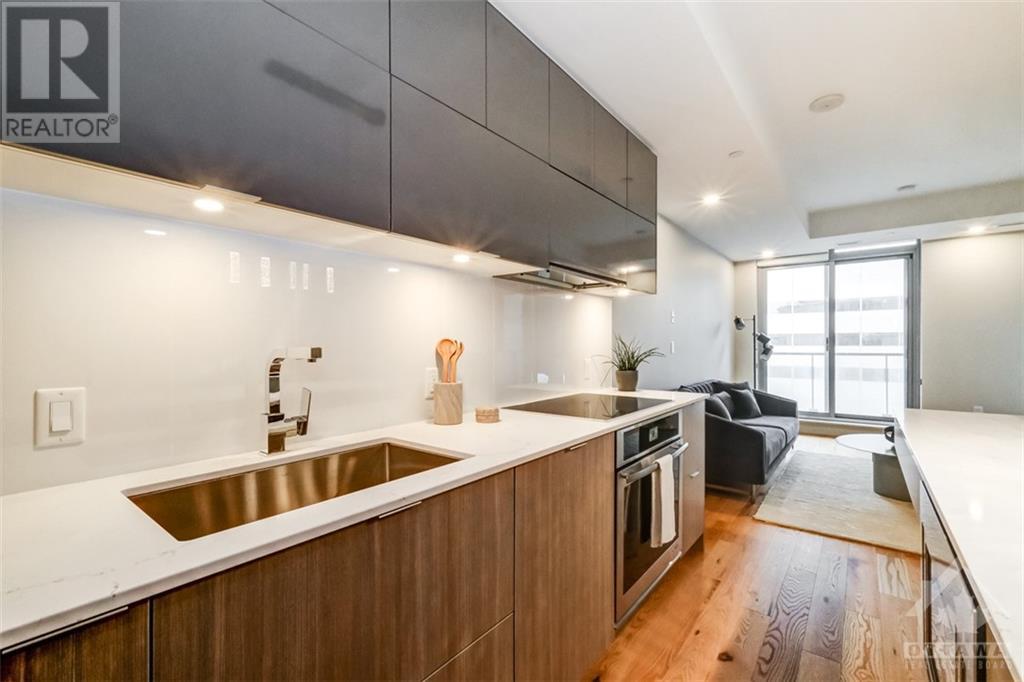101 Queen Street Unit#1407 Ottawa, Ontario K1P 5C7
$459,579Maintenance, Property Management, Heat, Water, Other, See Remarks, Recreation Facilities
$520 Monthly
Maintenance, Property Management, Heat, Water, Other, See Remarks, Recreation Facilities
$520 MonthlyWelcome to the reResidences: The city capitals most exclusive & sought after luxury condo residence with picture perfect Parliament Views and builder upgrades galore! Inside this NEVER LIVED IN / TARION WARRANTIED and rarely offered 1 bedroom, 1 bathroom you will find a very modern, clean and bright feel with 9' ceilings, floor to ceiling windows, a custom designed kitchen featuring; 2 toned Black Walnut cabinetry, Upgraded Misterio quartz counters, large island with: breakfast bar, built in microwave & pot drawers. Features: in suite laundry, a good sized bedroom, a private balcony over looking the city downtown views. The luxury continues into the building with: a concierge services (tailor, dry cleaner, driver, housekeeper) Amenities include Fitness Centre, Sauna, Theatre, Games and Party Room, Pet Spa, Car Wash Bay & the Sky Lounge. Floor Plan Attached. (id:48755)
Open House
This property has open houses!
1:00 pm
Ends at:3:00 pm
Property Details
| MLS® Number | 1396228 |
| Property Type | Single Family |
| Neigbourhood | Center Town |
| Amenities Near By | Public Transit, Recreation Nearby, Shopping |
| Communication Type | Internet Access |
| Community Features | Recreational Facilities, Family Oriented, Pets Allowed With Restrictions |
Building
| Bathroom Total | 1 |
| Bedrooms Above Ground | 1 |
| Bedrooms Total | 1 |
| Amenities | Party Room, Recreation Centre, Laundry - In Suite, Exercise Centre |
| Appliances | Refrigerator, Dryer, Hood Fan, Microwave, Stove, Washer |
| Basement Development | Not Applicable |
| Basement Type | None (not Applicable) |
| Constructed Date | 2019 |
| Cooling Type | Central Air Conditioning |
| Exterior Finish | Brick |
| Flooring Type | Hardwood, Tile |
| Foundation Type | Poured Concrete |
| Heating Fuel | Natural Gas |
| Heating Type | Forced Air |
| Stories Total | 1 |
| Type | Apartment |
| Utility Water | Municipal Water |
Parking
| Underground |
Land
| Acreage | No |
| Land Amenities | Public Transit, Recreation Nearby, Shopping |
| Sewer | Municipal Sewage System |
| Zoning Description | Residential Condo |
Rooms
| Level | Type | Length | Width | Dimensions |
|---|---|---|---|---|
| Main Level | 3pc Bathroom | Measurements not available | ||
| Main Level | Bedroom | 10'1" x 11'9" | ||
| Main Level | Living Room/dining Room | 14'5" x 10'8" | ||
| Main Level | Kitchen | 12'7" x 10'2" |
https://www.realtor.ca/real-estate/27021650/101-queen-street-unit1407-ottawa-center-town
Interested?
Contact us for more information

Mike Scerbo
Broker of Record
https://ontario.fidacityrealty.com/
1000 Innovation Drive Unit 500
Ottawa, Ontario K2K 3E7
(613) 282-7653
https://ontario.fidacityrealty.com/























