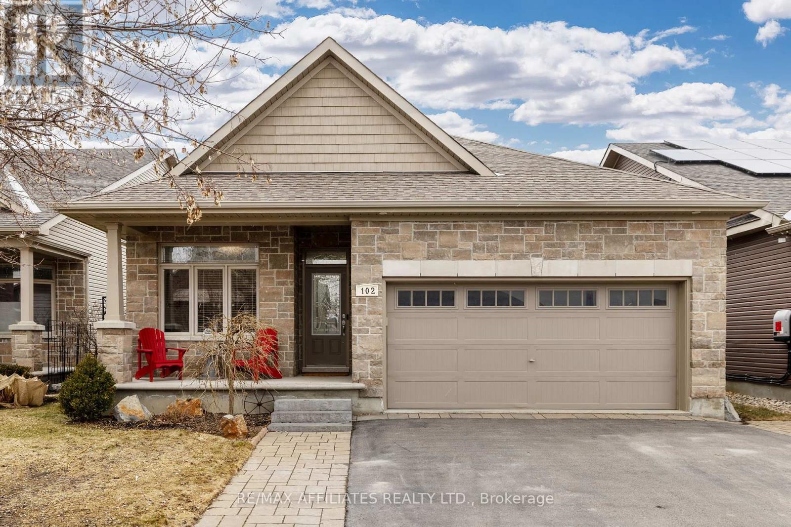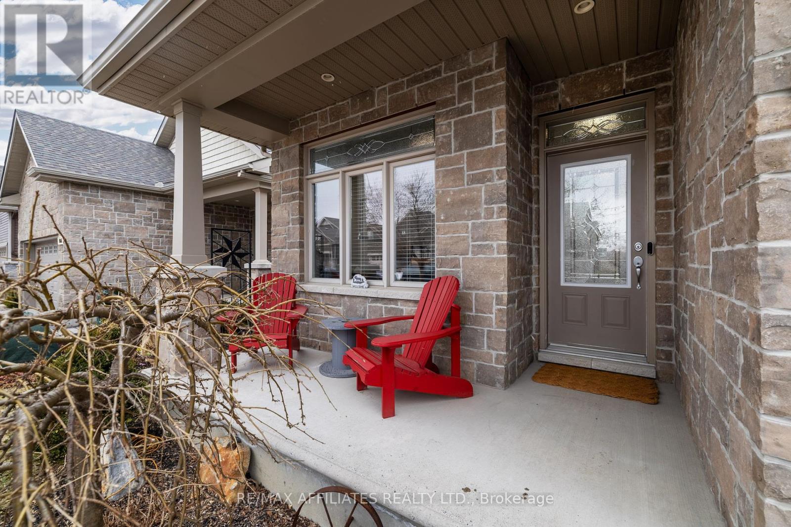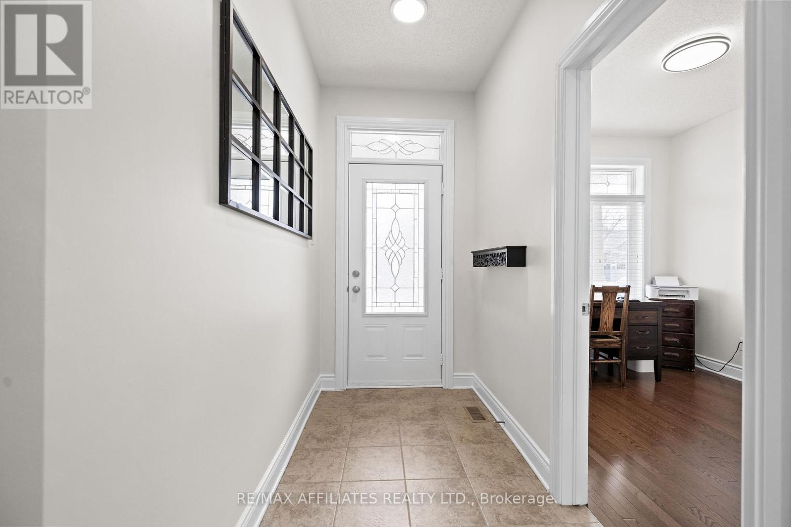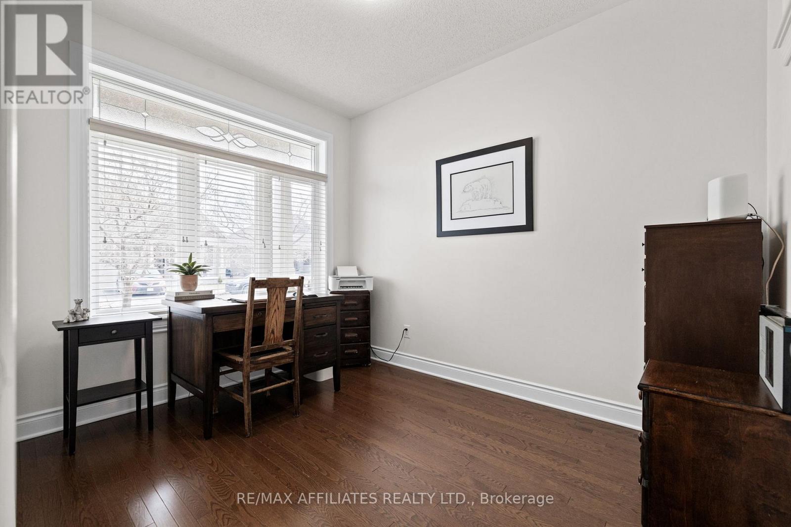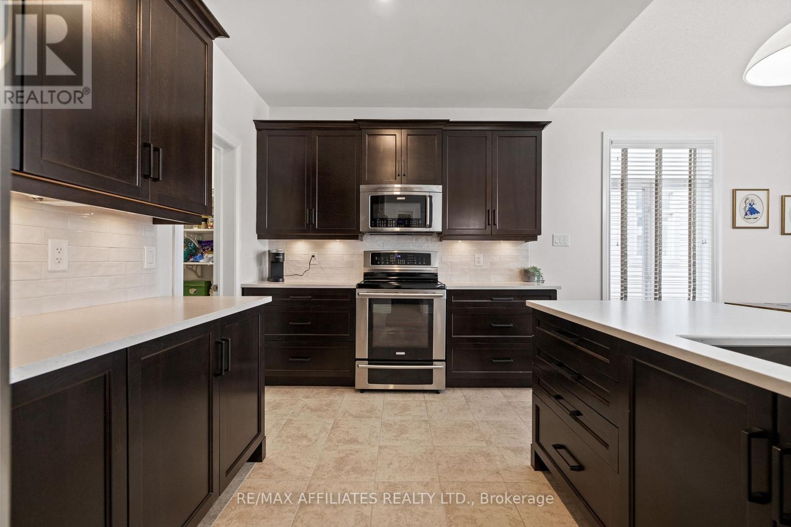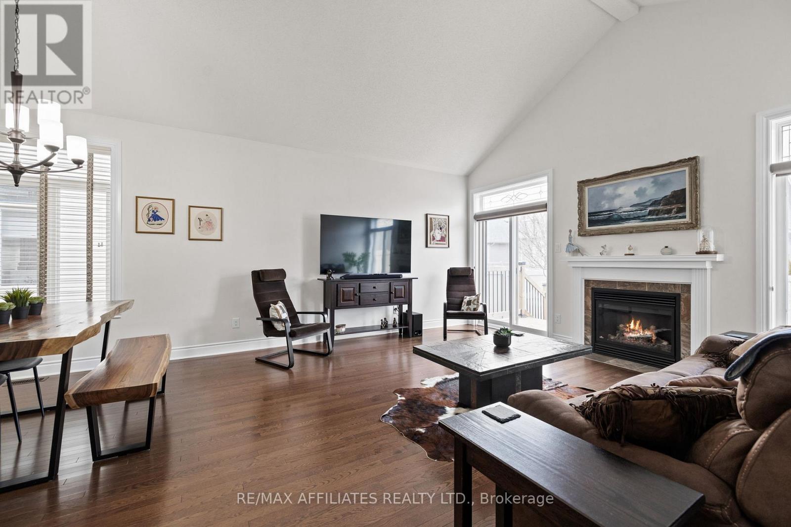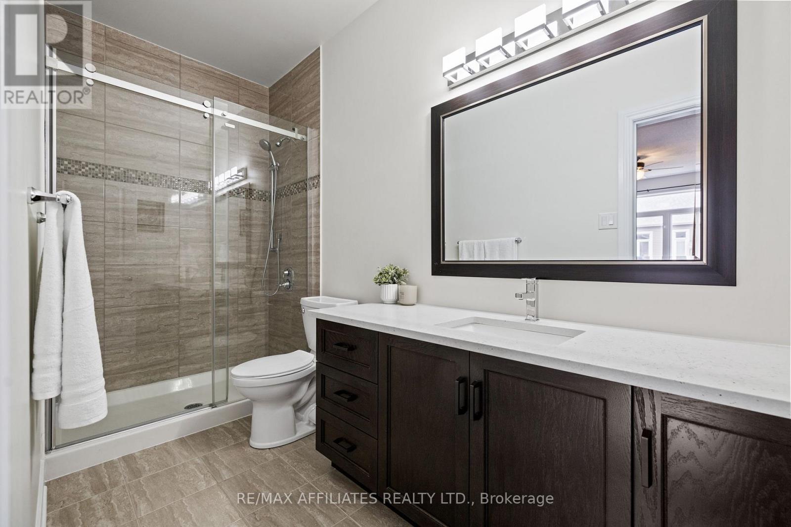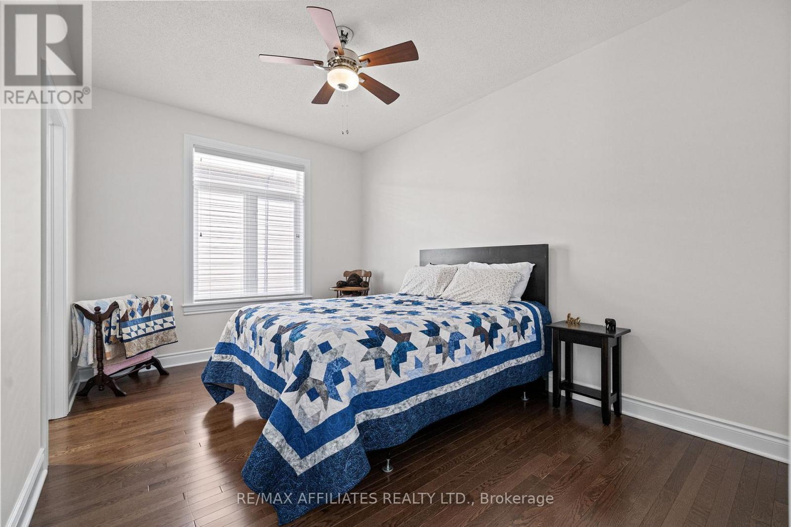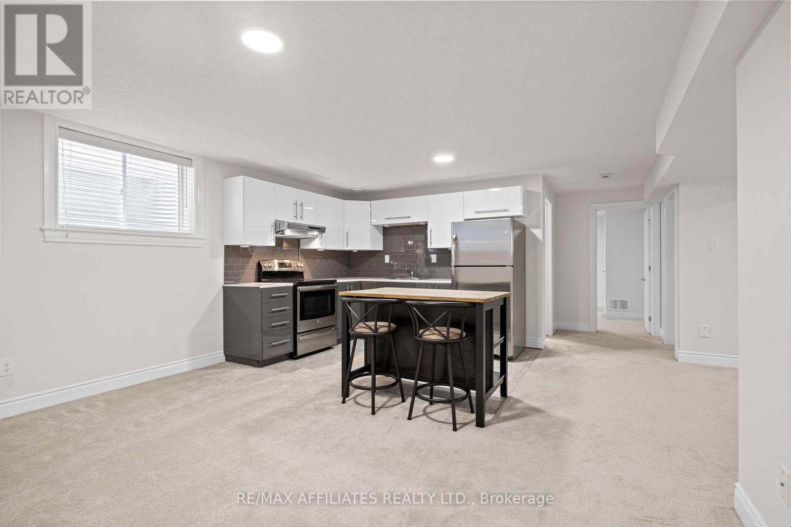102 Elfin Grove Ottawa, Ontario K2V 0B7
$1,049,900
Welcome to 102 Elfin Grove, this beautiful bungalow built by EQ Homes is the perfect place to call yours! The perfectly arranged floor plan offers large open-concept kitchen, living and dining room, den, 2 bedrooms, and main floor laundry. Upgraded counter tops in the kitchen and main floor bathrooms. The basement is fully finished with a 2 bedroom in-law suite and still plenty of storage. Landscaped lot including irrigation system on all 4 sides of the home and fully fenced backyard with a storage shed. Close to schools, shops, and walking paths. A fantastic neighbourhood to call home. (id:48755)
Property Details
| MLS® Number | X12046402 |
| Property Type | Single Family |
| Community Name | 9010 - Kanata - Emerald Meadows/Trailwest |
| Parking Space Total | 6 |
| Structure | Shed |
Building
| Bathroom Total | 3 |
| Bedrooms Above Ground | 2 |
| Bedrooms Below Ground | 2 |
| Bedrooms Total | 4 |
| Age | 6 To 15 Years |
| Amenities | Fireplace(s) |
| Appliances | Garage Door Opener Remote(s), Dishwasher, Dryer, Hood Fan, Microwave, Storage Shed, Stove, Washer, Window Coverings, Refrigerator |
| Architectural Style | Bungalow |
| Basement Development | Finished |
| Basement Type | Full (finished) |
| Construction Style Attachment | Detached |
| Cooling Type | Central Air Conditioning |
| Exterior Finish | Brick, Vinyl Siding |
| Fireplace Present | Yes |
| Fireplace Total | 1 |
| Foundation Type | Poured Concrete |
| Heating Fuel | Natural Gas |
| Heating Type | Forced Air |
| Stories Total | 1 |
| Size Interior | 1500 - 2000 Sqft |
| Type | House |
| Utility Water | Municipal Water |
Parking
| Attached Garage | |
| Garage | |
| Inside Entry |
Land
| Acreage | No |
| Fence Type | Fenced Yard |
| Landscape Features | Lawn Sprinkler |
| Sewer | Sanitary Sewer |
| Size Depth | 105 Ft |
| Size Frontage | 42 Ft |
| Size Irregular | 42 X 105 Ft |
| Size Total Text | 42 X 105 Ft |
Rooms
| Level | Type | Length | Width | Dimensions |
|---|---|---|---|---|
| Basement | Family Room | 4.96 m | 3.01 m | 4.96 m x 3.01 m |
| Basement | Kitchen | 5.85 m | 4.69 m | 5.85 m x 4.69 m |
| Basement | Bedroom | 5.46 m | 4.93 m | 5.46 m x 4.93 m |
| Basement | Bedroom | 4.61 m | 3.75 m | 4.61 m x 3.75 m |
| Main Level | Kitchen | 5.39 m | 3.02 m | 5.39 m x 3.02 m |
| Main Level | Dining Room | 5.78 m | 2.76 m | 5.78 m x 2.76 m |
| Main Level | Living Room | 5.39 m | 3.94 m | 5.39 m x 3.94 m |
| Main Level | Primary Bedroom | 5.91 m | 4.16 m | 5.91 m x 4.16 m |
| Main Level | Bedroom | 4.16 m | 2 m | 4.16 m x 2 m |
| Main Level | Den | 3.28 m | 2.53 m | 3.28 m x 2.53 m |
Interested?
Contact us for more information

Nick Brunet
Salesperson
www.brunetrealtyteam.ca/

2912 Woodroffe Avenue
Ottawa, Ontario K2J 4P7
(613) 216-1755
(613) 825-0878
www.remaxaffiliates.ca/

