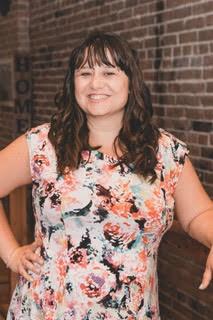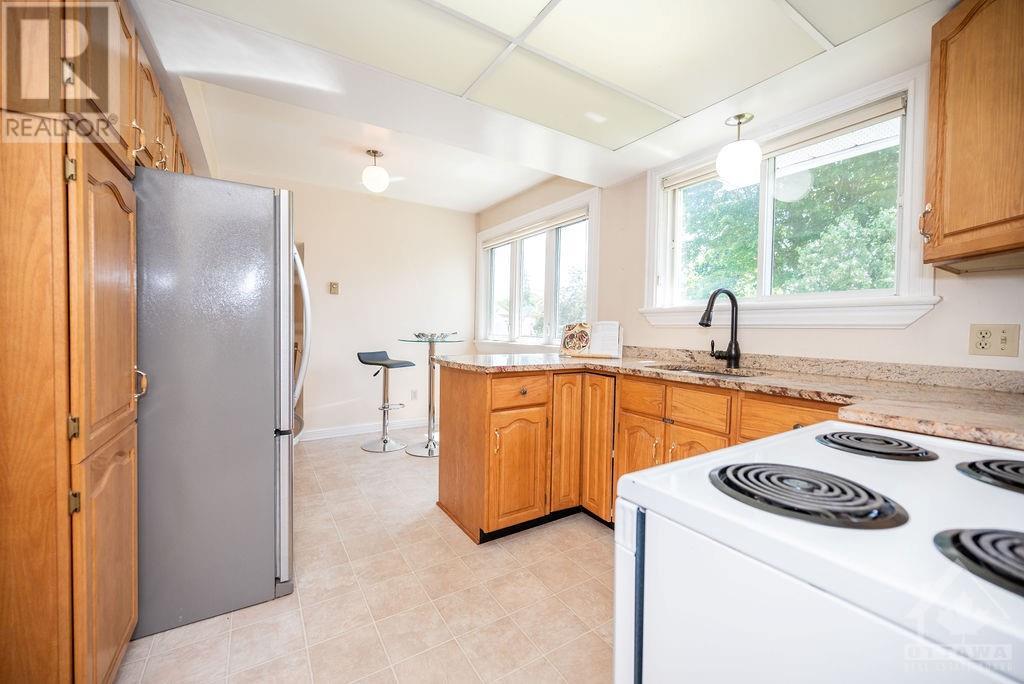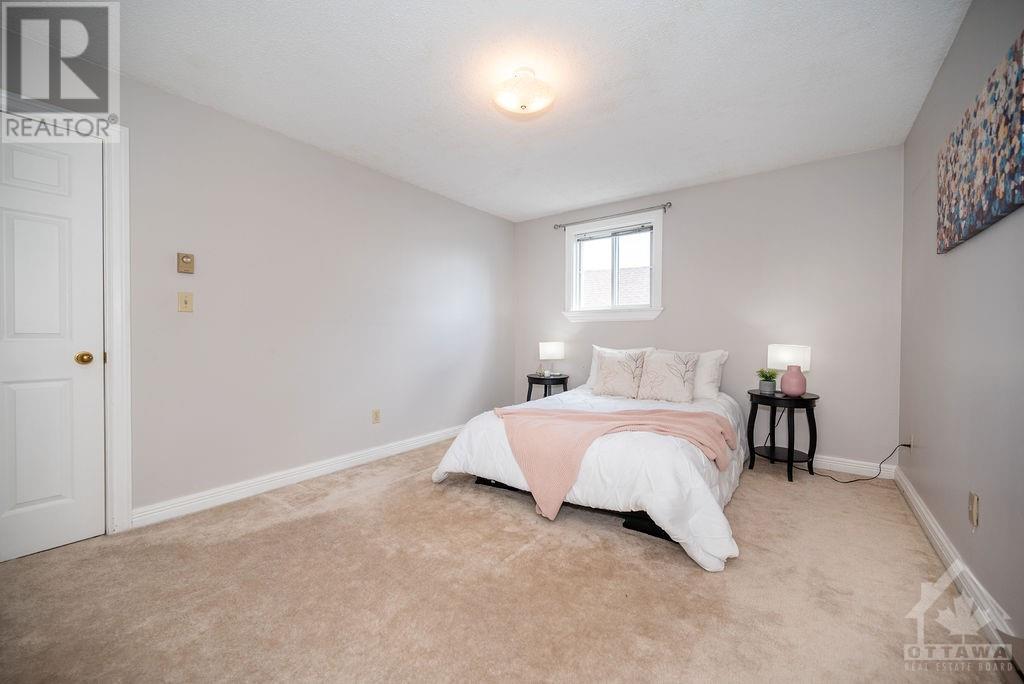102 Ottawa Street Arnprior, Ontario K7S 1X5
$599,900
This beautiful split-level home offers the ideal blend of comfort & convenience. Boasting 3 bedrooms and 3 bathrooms, this property is ideally situated near Gillies Grove, schools, & charming downtown Arnprior. Step inside to discover a welcoming living room featuring a cozy gas fireplace, creating the perfect ambiance for relaxation & gatherings. The eat-in kitchen is adorned with large, bright windows that flood the space with natural light, complementing the sleek granite countertops. Upstairs, retreat to 3 generously sized bedrooms, along with a bonus office area – an ideal setup for those who work from home or desire a dedicated creative space. Entertaining is a breeze in the lower-level rec room, complete with a bar that sets the stage for memorable moments with friends & family. Outside, the expansive backyard awaits, featuring a spacious patio & a privacy fence, providing an oasis for outdoor activities & relaxation. (id:48755)
Property Details
| MLS® Number | 1412249 |
| Property Type | Single Family |
| Neigbourhood | Gillies Grove |
| Amenities Near By | Shopping, Water Nearby |
| Communication Type | Internet Access |
| Community Features | Family Oriented |
| Features | Private Setting |
| Parking Space Total | 4 |
Building
| Bathroom Total | 3 |
| Bedrooms Above Ground | 3 |
| Bedrooms Total | 3 |
| Appliances | Refrigerator, Dryer, Stove, Washer, Blinds |
| Basement Development | Finished |
| Basement Type | Full (finished) |
| Constructed Date | 1985 |
| Construction Style Attachment | Detached |
| Cooling Type | Window Air Conditioner |
| Exterior Finish | Brick, Siding |
| Fireplace Present | Yes |
| Fireplace Total | 1 |
| Flooring Type | Wall-to-wall Carpet, Mixed Flooring |
| Foundation Type | Block |
| Half Bath Total | 1 |
| Heating Fuel | Electric |
| Heating Type | Baseboard Heaters |
| Type | House |
| Utility Water | Municipal Water |
Parking
| Attached Garage |
Land
| Acreage | No |
| Fence Type | Fenced Yard |
| Land Amenities | Shopping, Water Nearby |
| Sewer | Municipal Sewage System |
| Size Depth | 75 Ft ,2 In |
| Size Frontage | 82 Ft ,9 In |
| Size Irregular | 82.76 Ft X 75.18 Ft |
| Size Total Text | 82.76 Ft X 75.18 Ft |
| Zoning Description | Residential |
Rooms
| Level | Type | Length | Width | Dimensions |
|---|---|---|---|---|
| Second Level | Primary Bedroom | 14'11" x 11'4" | ||
| Second Level | Bedroom | 10'0" x 9'10" | ||
| Second Level | Bedroom | 13'3" x 10'10" | ||
| Second Level | Office | 9'3" x 9'0" | ||
| Basement | Family Room | 26'10" x 12'7" | ||
| Basement | Laundry Room | 9'3" x 9'0" | ||
| Main Level | Foyer | 8'8" x 7'6" | ||
| Main Level | Living Room/fireplace | 17'11" x 16'2" | ||
| Main Level | Dining Room | 10'11" x 9'6" | ||
| Main Level | Kitchen | 15'9" x 9'6" | ||
| Main Level | Sitting Room | 17'10" x 9'11" |
https://www.realtor.ca/real-estate/27422663/102-ottawa-street-arnprior-gillies-grove
Interested?
Contact us for more information

April Mohr
Salesperson

123 John Street, Suite 1
Arnprior, Ontario K7S 2N5
(613) 623-9222
www.teamrealty.ca

Jeannie Ivory
Salesperson

123 John Street, Suite 1
Arnprior, Ontario K7S 2N5
(613) 623-9222
www.teamrealty.ca


























