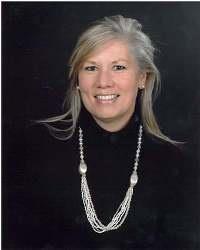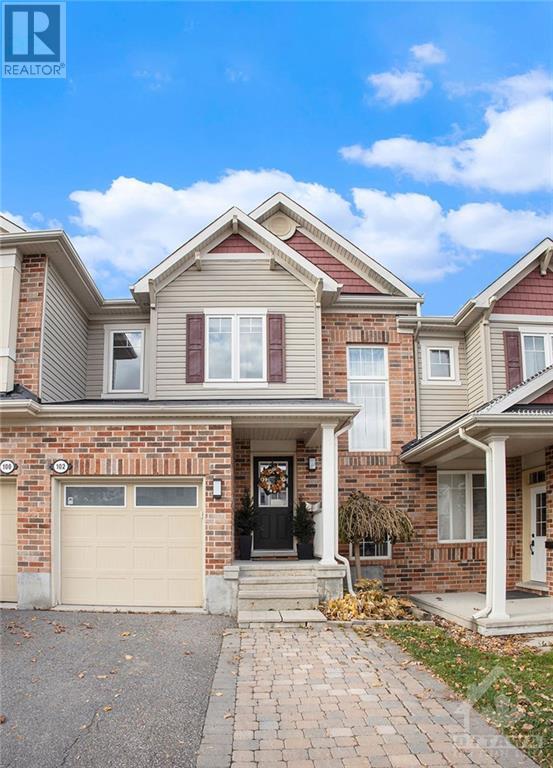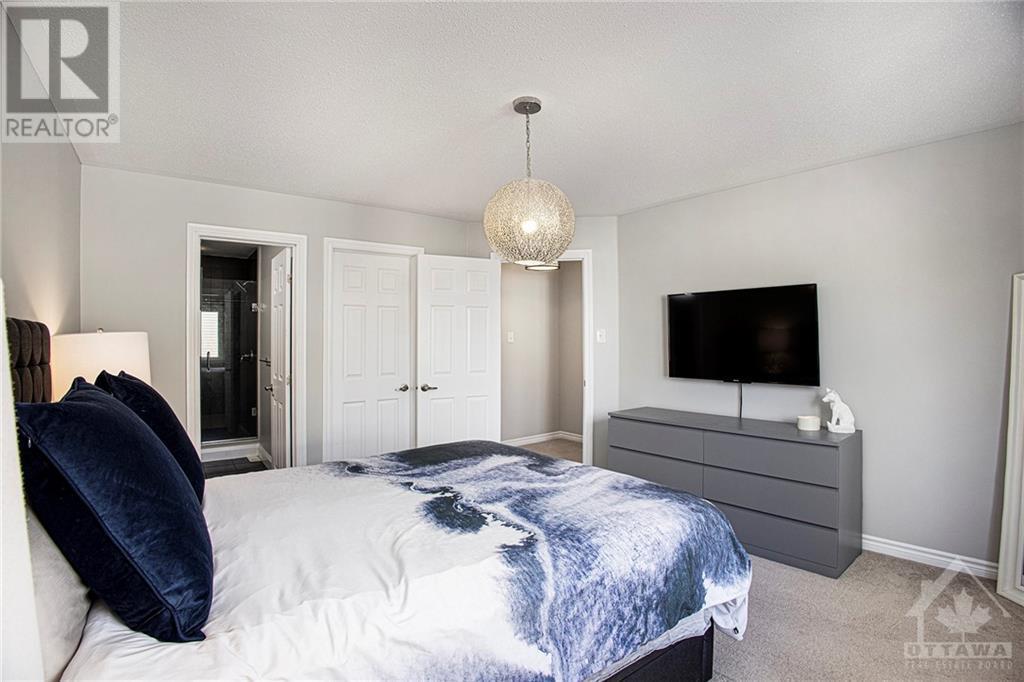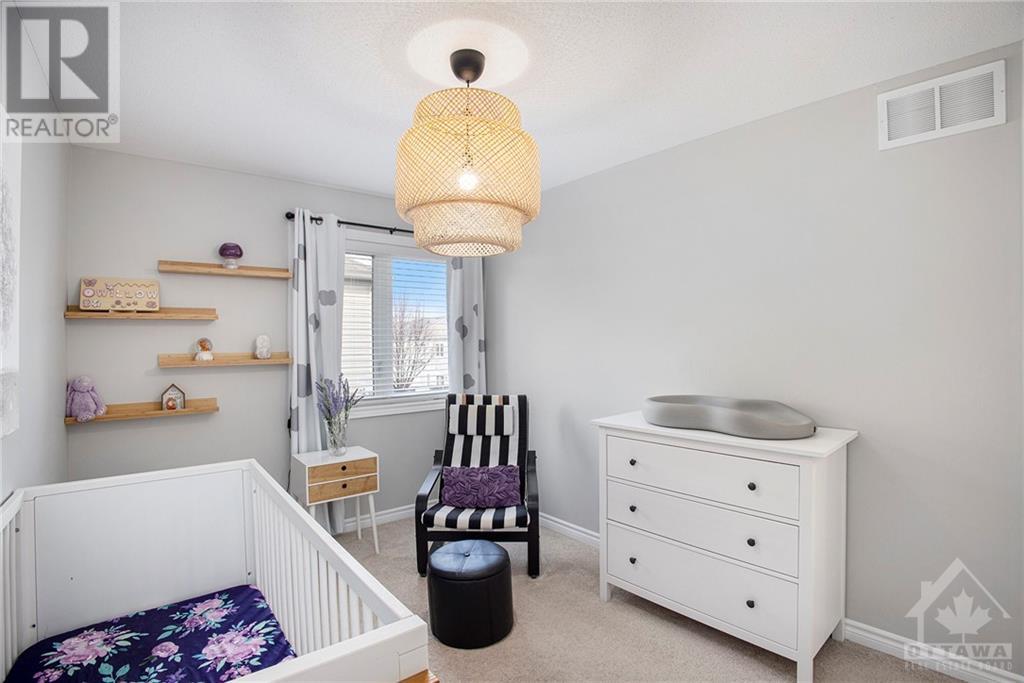102 Par La Ville Circle Ottawa, Ontario K2S 0L7
$629,900
Welcome home! Beautifully upgraded 3Bed/3Bath townhome offers modern living at its finest. Open concept main level features hardwood flooring, quartz countertops, pot lights & smooth ceilings. The kitchen is a standout w/plenty of cabinet/counter space & SS appliances. Living & dining areas are flooded w/natural light. Upstairs the Primary bedroom offers a private retreat, featuring an ensuite w/custom shower & a large walk-in closet. Two additional good-sized bedrooms & a main bathroom complete the upper level. Fully finished lower level provides extra living space & ample storage. The backyard is fully fenced & features an interlock patio. Oversized driveway w/added interlock allows parking for two vehicles side by side. Located on a quiet street, this home is steps from parks, schools, walking/cycling paths & transit. Easy access to the 417 Highway, Tanger Outlets & CTC. Freshly painted throughout, this home combines modern upgrades w/an unbeatable location. (id:48755)
Property Details
| MLS® Number | 1419484 |
| Property Type | Single Family |
| Neigbourhood | Fairwinds |
| Amenities Near By | Golf Nearby, Recreation Nearby, Shopping |
| Community Features | Family Oriented |
| Parking Space Total | 3 |
Building
| Bathroom Total | 3 |
| Bedrooms Above Ground | 3 |
| Bedrooms Total | 3 |
| Appliances | Refrigerator, Dishwasher, Dryer, Stove, Washer |
| Basement Development | Finished |
| Basement Type | Full (finished) |
| Constructed Date | 2009 |
| Cooling Type | Central Air Conditioning |
| Exterior Finish | Brick, Siding |
| Flooring Type | Wall-to-wall Carpet, Hardwood, Tile |
| Foundation Type | Poured Concrete |
| Half Bath Total | 1 |
| Heating Fuel | Natural Gas |
| Heating Type | Forced Air |
| Stories Total | 2 |
| Type | Row / Townhouse |
| Utility Water | Municipal Water |
Parking
| Attached Garage |
Land
| Acreage | No |
| Fence Type | Fenced Yard |
| Land Amenities | Golf Nearby, Recreation Nearby, Shopping |
| Sewer | Municipal Sewage System |
| Size Depth | 82 Ft |
| Size Frontage | 23 Ft |
| Size Irregular | 23 Ft X 82.02 Ft |
| Size Total Text | 23 Ft X 82.02 Ft |
| Zoning Description | Residential |
Rooms
| Level | Type | Length | Width | Dimensions |
|---|---|---|---|---|
| Second Level | Primary Bedroom | 12'6" x 12'6" | ||
| Second Level | 3pc Ensuite Bath | 4'8" x 10'1" | ||
| Second Level | Other | 4'3" x 7'6" | ||
| Second Level | Bedroom | 8'6" x 12'6" | ||
| Second Level | Bedroom | 8'5" x 12'1" | ||
| Second Level | 3pc Bathroom | 9'9" x 5'6" | ||
| Lower Level | Recreation Room | 14'3" x 16'7" | ||
| Main Level | Foyer | 5'6" x 6'8" | ||
| Main Level | Kitchen | 10'11" x 11'10" | ||
| Main Level | Living Room | 10'5" x 11'10" | ||
| Main Level | Dining Room | 12'3" x 11'2" | ||
| Main Level | Partial Bathroom | 3'11" x 5'4" |
https://www.realtor.ca/real-estate/27628487/102-par-la-ville-circle-ottawa-fairwinds
Interested?
Contact us for more information

Penny Kaszas
Salesperson
255 Michael Cowpland Drive Unit 201
Ottawa, Ontario K2M 0M5
(866) 530-7737
(647) 849-3180

Tarek El Attar
Salesperson
255 Michael Cowpland Drive Unit 201
Ottawa, Ontario K2M 0M5
(866) 530-7737
(647) 849-3180

Steve Alexopoulos
Broker
https://www.facebook.com/MetroCityPropertyGroup/
255 Michael Cowpland Drive Unit 201
Ottawa, Ontario K2M 0M5
(866) 530-7737
(647) 849-3180
































