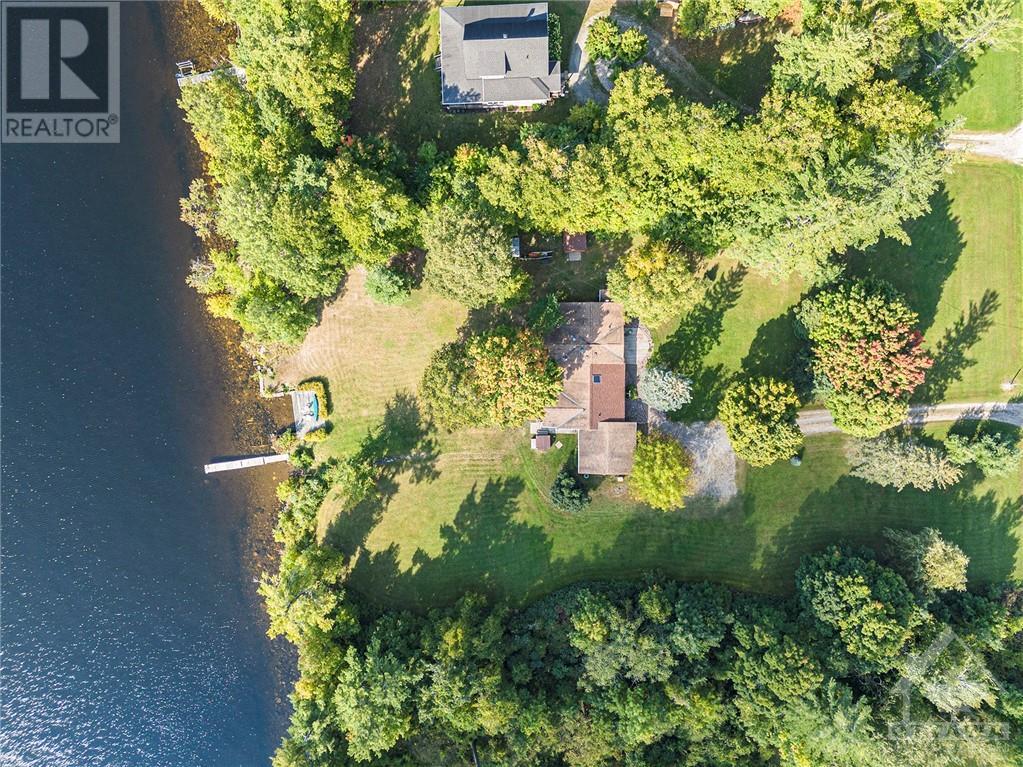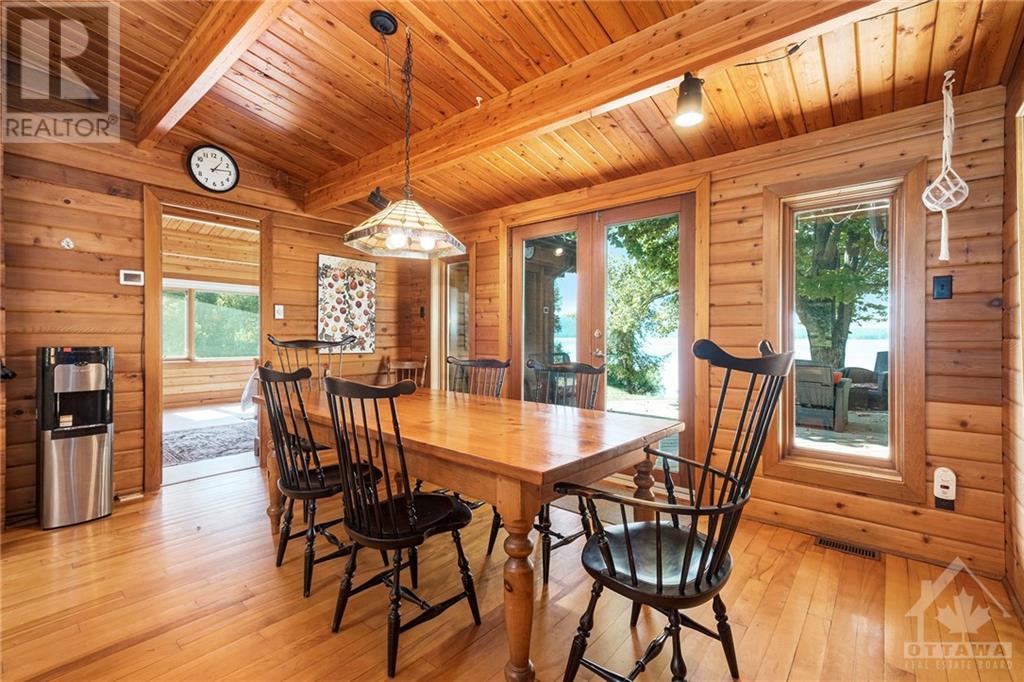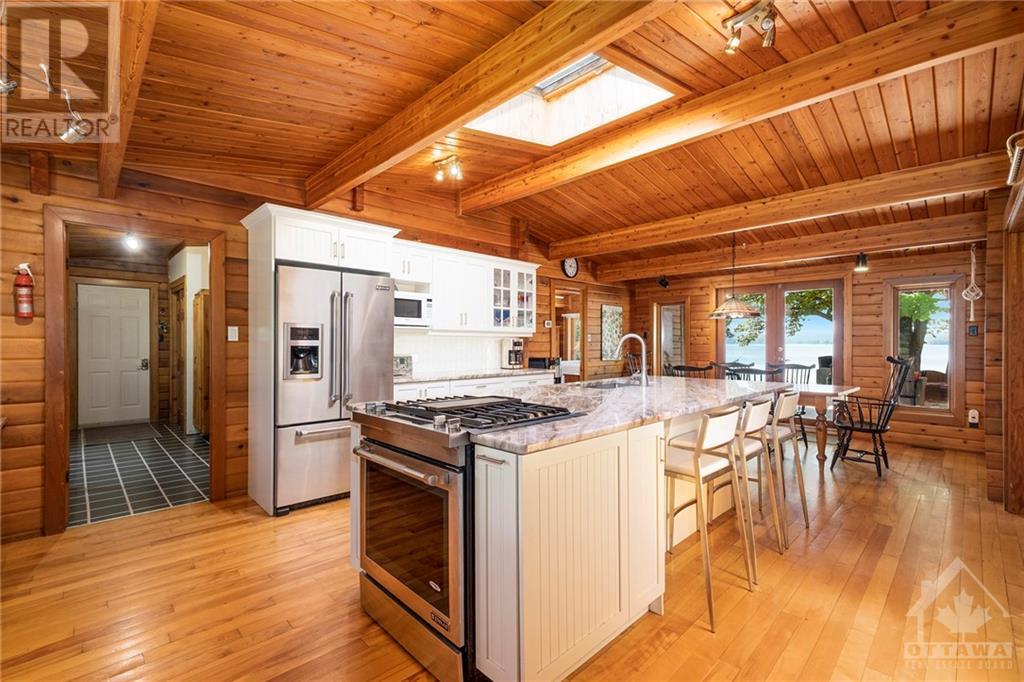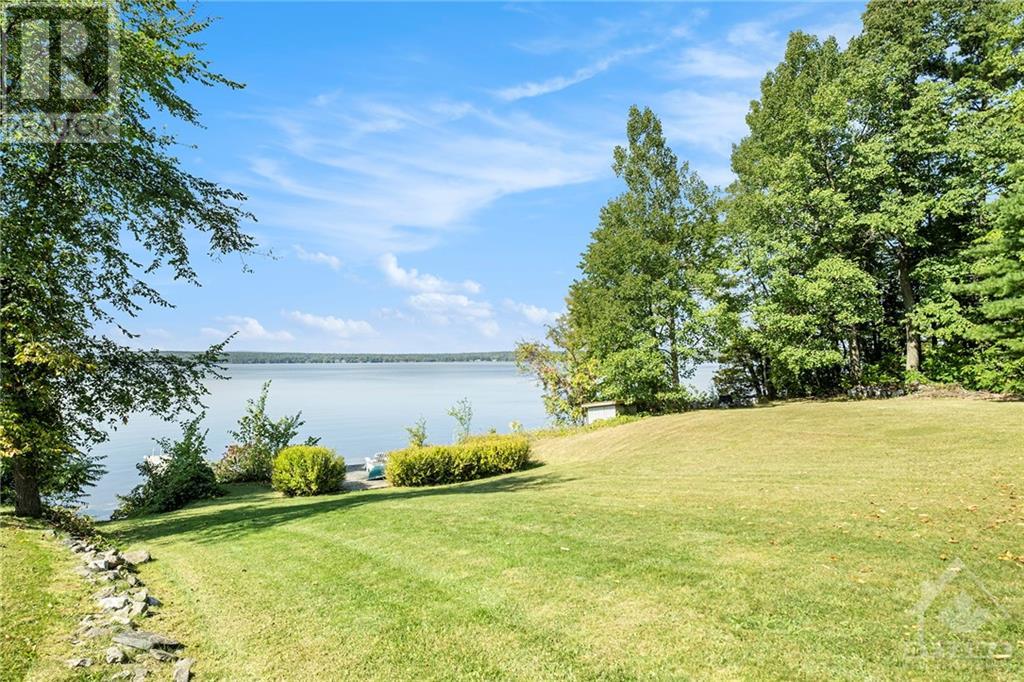1031 Barryvale Road Greater Madawaska, Ontario K0J 1H0
$1,299,000
FABULOUS FULLY FURNISHED 4 SEASON LAKEHOUSE ON CALABOGIE LAKE. This west-facing home has picturesque lake & mountain views. Gradual slope to the lake for easy access to your private dock for your boat or swim in pristine waters. Entertaining is a breeze w/a fabulous chefs kitchen w/a massive island that's sure to be the heart of this home. The open floor plan is seamless w/outdoor patio overlooking GORGEOUS sunsets. This 4 bed 2 bath cozy beauty has a separate principle suite w/bay window, stylish modern ensuite/walk-in closet. The family room is expansive & welcoming w/a gas fireplace to cuddle up by. The dining room will host a large family feast. The lower level is the perfect games room & movie retreat. Nature calls you to get active from every window to golf, experience the motorsport park, trails, Peaks ski hill, hunting & miles of trails or just relax and take in the scenery. It's 4-season resort living just 45min from Ottawa. Great BNB Income. Some digitally enhanced photos (id:48755)
Property Details
| MLS® Number | X10426345 |
| Property Type | Single Family |
| Neigbourhood | Greater Madawaska |
| Community Name | 542 - Greater Madawaska |
| Amenities Near By | Ski Area, Park |
| Easement | Unknown |
| Features | Level |
| Parking Space Total | 10 |
| Structure | Deck |
| View Type | Lake View, Direct Water View |
| Water Front Type | Waterfront |
Building
| Bathroom Total | 2 |
| Bedrooms Above Ground | 4 |
| Bedrooms Total | 4 |
| Amenities | Fireplace(s) |
| Appliances | Water Heater, Water Treatment, Dishwasher, Dryer, Microwave, Stove, Washer, Two Refrigerators |
| Architectural Style | Bungalow |
| Basement Development | Partially Finished |
| Basement Type | Full (partially Finished) |
| Construction Style Attachment | Detached |
| Exterior Finish | Wood |
| Fireplace Present | Yes |
| Fireplace Total | 1 |
| Foundation Type | Block |
| Heating Fuel | Propane |
| Heating Type | Heat Pump |
| Stories Total | 1 |
| Type | House |
| Utility Water | Drilled Well |
Parking
| Attached Garage | |
| Inside Entry |
Land
| Access Type | Year-round Access, Private Docking |
| Acreage | No |
| Land Amenities | Ski Area, Park |
| Sewer | Septic System |
| Size Depth | 325 Ft ,4 In |
| Size Frontage | 206 Ft ,3 In |
| Size Irregular | 206.29 X 325.37 Ft ; 1 |
| Size Total Text | 206.29 X 325.37 Ft ; 1|1/2 - 1.99 Acres |
| Zoning Description | Residential |
Rooms
| Level | Type | Length | Width | Dimensions |
|---|---|---|---|---|
| Main Level | Primary Bedroom | 4.54 m | 5.38 m | 4.54 m x 5.38 m |
| Main Level | Bathroom | 3.2 m | 2.2 m | 3.2 m x 2.2 m |
| Main Level | Other | 1.27 m | 2.2 m | 1.27 m x 2.2 m |
| Main Level | Foyer | 3.04 m | 2.87 m | 3.04 m x 2.87 m |
| Main Level | Bathroom | 2.31 m | 1.62 m | 2.31 m x 1.62 m |
| Main Level | Bedroom | 3.02 m | 2.87 m | 3.02 m x 2.87 m |
| Main Level | Bedroom | 3.53 m | 2.99 m | 3.53 m x 2.99 m |
| Main Level | Bedroom | 3.53 m | 3.09 m | 3.53 m x 3.09 m |
| Main Level | Living Room | 5.53 m | 5.61 m | 5.53 m x 5.61 m |
| Main Level | Sunroom | 5.53 m | 2.89 m | 5.53 m x 2.89 m |
| Main Level | Dining Room | 4.52 m | 3.35 m | 4.52 m x 3.35 m |
| Main Level | Kitchen | 4.54 m | 5.18 m | 4.54 m x 5.18 m |
Interested?
Contact us for more information

Marnie Bennett
Broker
www.bennettpros.com/
www.facebook.com/BennettPropertyShop/
twitter.com/Bennettpros
www.linkedin.com/company/bennett-real-estate-professionals/
1194 Carp Rd
Ottawa, Ontario K2S 1B9
(613) 233-8606
(613) 383-0388
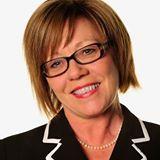
Tina Walker
Salesperson
www.bennettpros.com/
1194 Carp Rd
Ottawa, Ontario K2S 1B9
(613) 233-8606
(613) 383-0388




