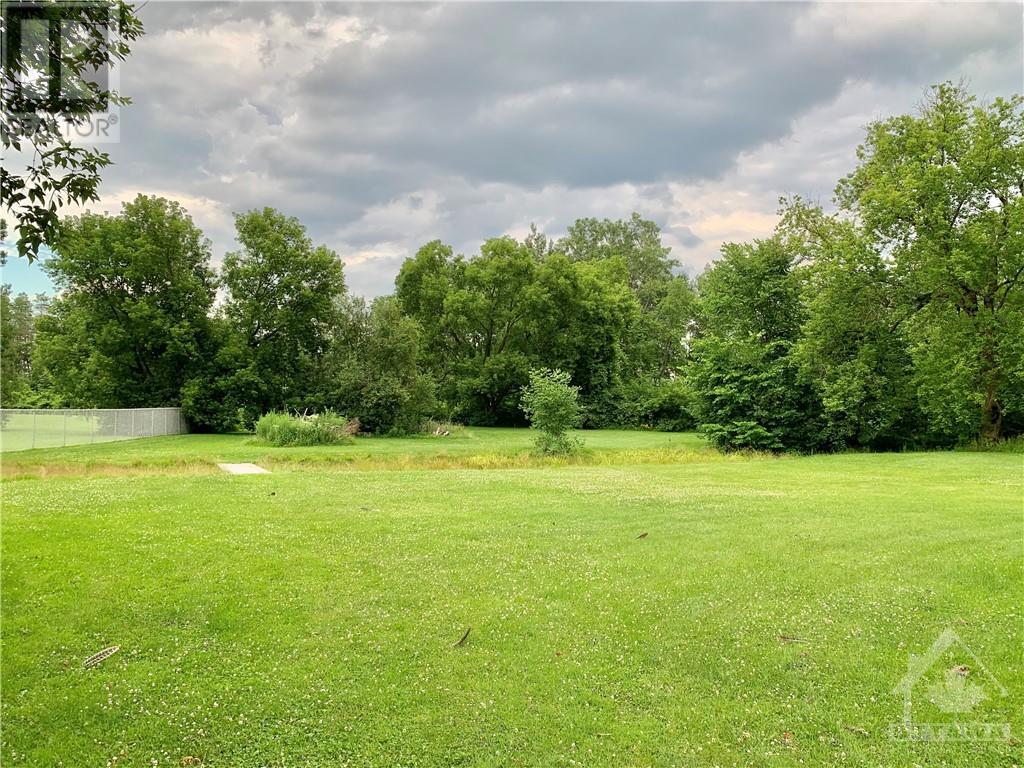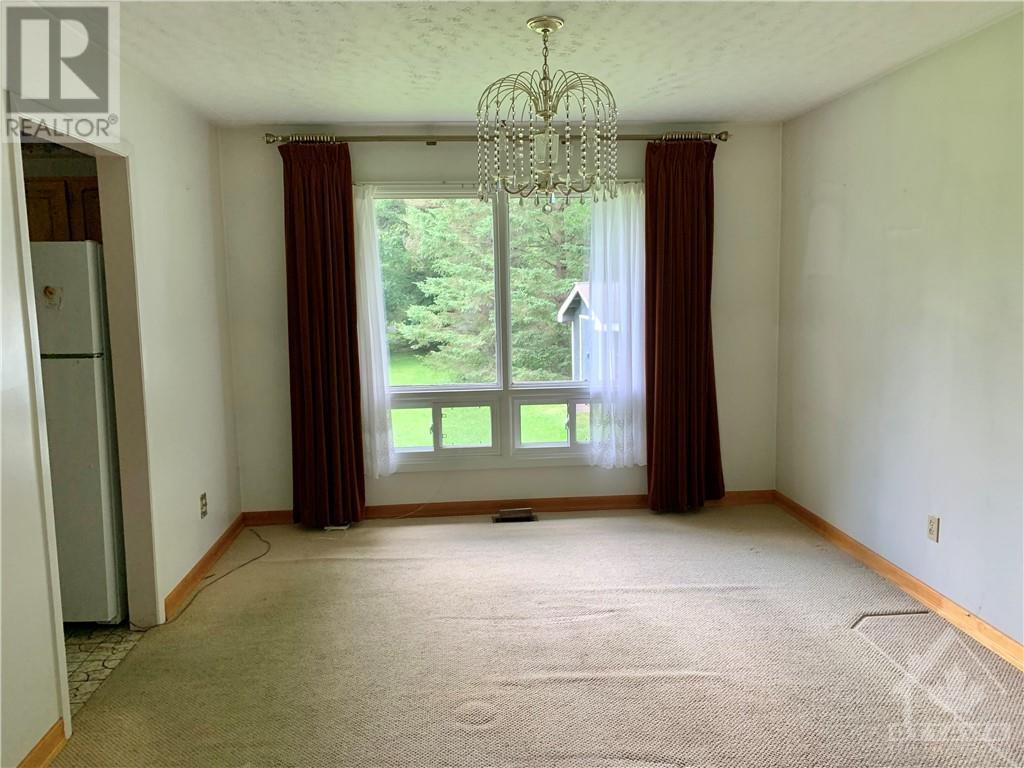1031 Manotick Station Road Manotick, Ontario K4M 1B2
$995,000
This expansive home sits on an estate-sized lot with a park-like setting, offering a unique blend of privacy & natural beauty. Located near the vibrant & sought-after village of Manotick, this property isn’t just a home—it’s a strategic investment. Enjoy proximity to charming shops, delightful restaurants, nearby golf course, parks, boat launches, & easy access to Highway 416, all for under a million dollars. This thoughtfully maintained home features recent upgrades, including a newer roof, windows, & a three-year-old furnace, ensuring comfort & durability. Note the brick exteriors on both the front & rear add strength & value. Inside, the spacious living room with a cozy gas fireplace creates a warm, inviting atmosphere. The flexible layout offers the potential for a secondary dwelling unit or in-law suite, adding both value & versatility. The massive backyard, with direct access to a scenic walking path, provides miles of natural beauty right at your doorstep. Open House Sun Aug 11 (id:48755)
Property Details
| MLS® Number | 1400558 |
| Property Type | Single Family |
| Neigbourhood | Manotick |
| Amenities Near By | Shopping |
| Easement | None |
| Features | Automatic Garage Door Opener |
| Parking Space Total | 10 |
| Road Type | Paved Road |
Building
| Bathroom Total | 3 |
| Bedrooms Above Ground | 5 |
| Bedrooms Total | 5 |
| Appliances | Refrigerator, Dryer, Microwave, Stove, Washer |
| Basement Development | Finished |
| Basement Type | Partial (finished) |
| Constructed Date | 1975 |
| Construction Style Attachment | Detached |
| Cooling Type | Central Air Conditioning |
| Exterior Finish | Brick, Siding |
| Fireplace Present | Yes |
| Fireplace Total | 1 |
| Fixture | Drapes/window Coverings |
| Flooring Type | Wall-to-wall Carpet, Tile |
| Foundation Type | Block |
| Heating Fuel | Natural Gas |
| Heating Type | Forced Air |
| Type | House |
| Utility Water | Drilled Well |
Parking
| Attached Garage |
Land
| Acreage | No |
| Land Amenities | Shopping |
| Sewer | Septic System |
| Size Depth | 418 Ft |
| Size Frontage | 129 Ft |
| Size Irregular | 129 Ft X 418 Ft (irregular Lot) |
| Size Total Text | 129 Ft X 418 Ft (irregular Lot) |
| Zoning Description | Residential |
Rooms
| Level | Type | Length | Width | Dimensions |
|---|---|---|---|---|
| Second Level | Bedroom | 11'6" x 10'0" | ||
| Second Level | Bedroom | 10'4" x 13'2" | ||
| Second Level | Primary Bedroom | 16'3" x 13'0" | ||
| Second Level | 3pc Ensuite Bath | 9'6" x 4'6" | ||
| Second Level | 3pc Bathroom | 8'2" x 9'5" | ||
| Main Level | Dining Room | 11'2" x 12'6" | ||
| Main Level | Kitchen | 14'0" x 12'6" | ||
| Main Level | Family Room | 12'4" x 12'6" | ||
| Main Level | Laundry Room | 9'2" x 5'5" | ||
| Main Level | 3pc Bathroom | 6'0" x 6'6" | ||
| Main Level | Bedroom | 12'1" x 12'10" | ||
| Main Level | Bedroom | 10'3" x 12'4" | ||
| Main Level | Living Room | 13'6" x 18'0" |
https://www.realtor.ca/real-estate/27143696/1031-manotick-station-road-manotick-manotick
Interested?
Contact us for more information

Stephanie Beauregard
Salesperson
505 Sanders St, Po Box 316
Kemptville, Ontario K0G 1J0
(613) 978-4636
www.kemptvillehomes.ca/

















