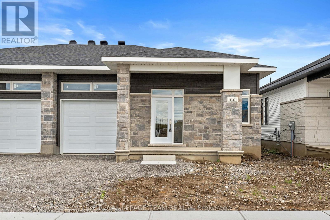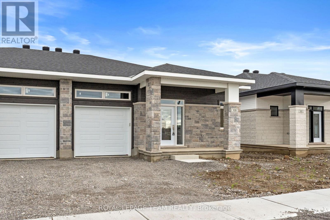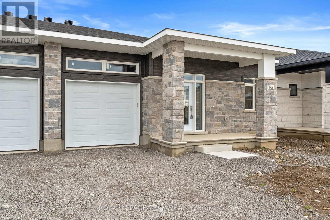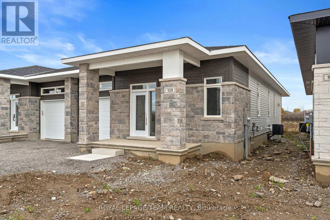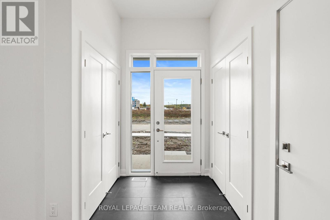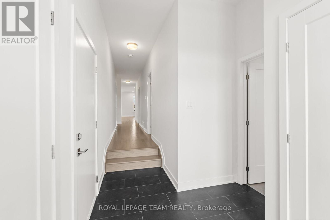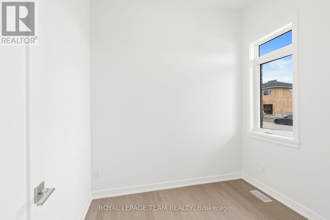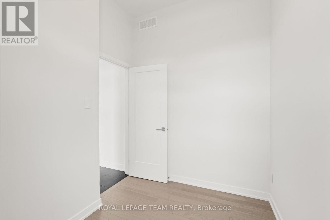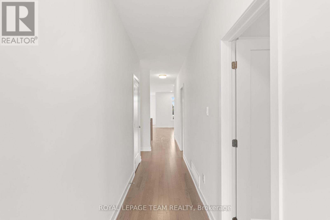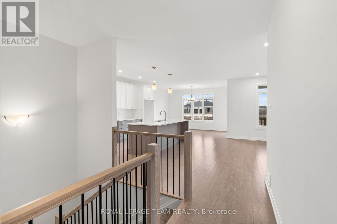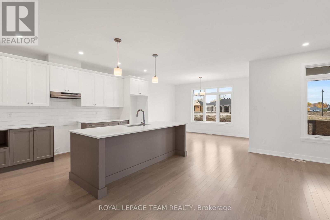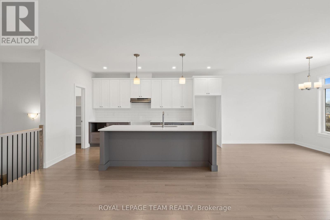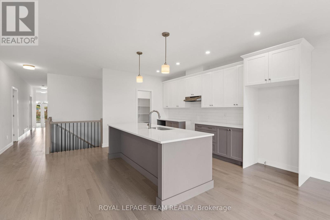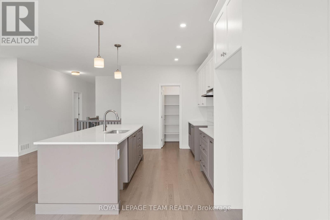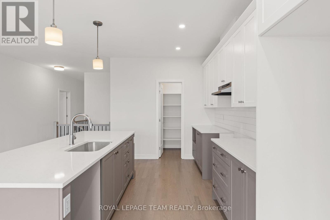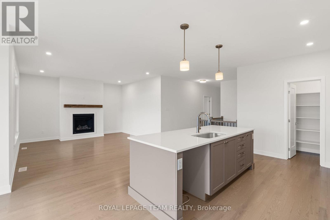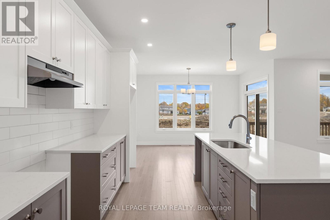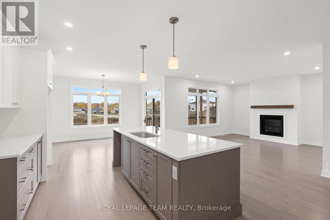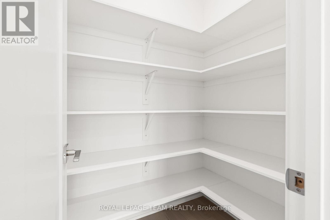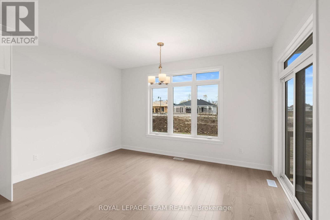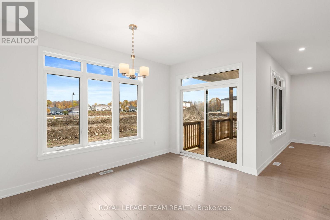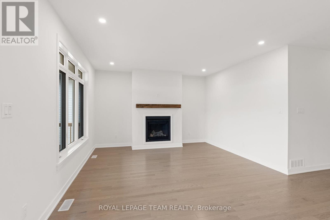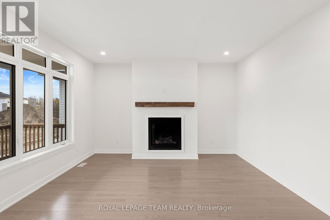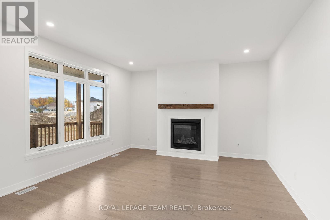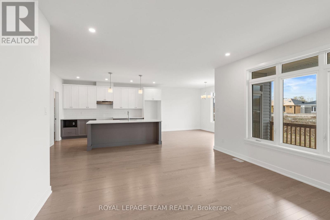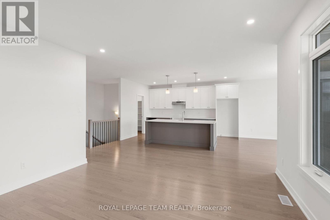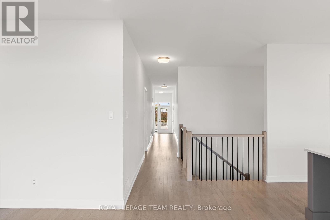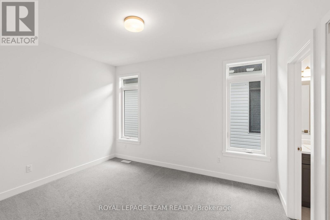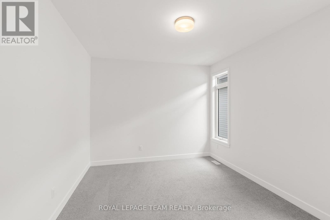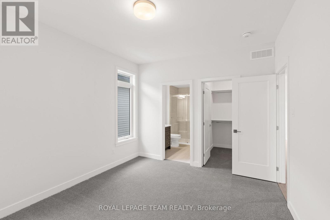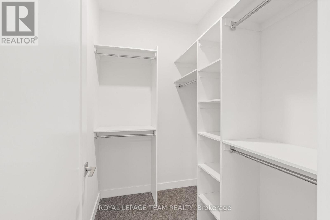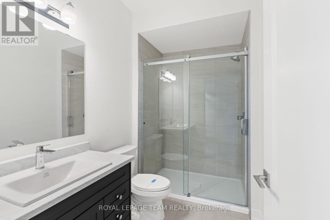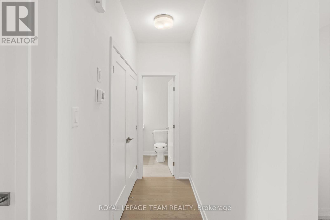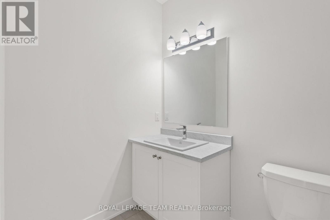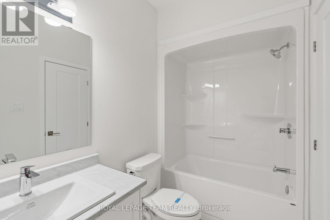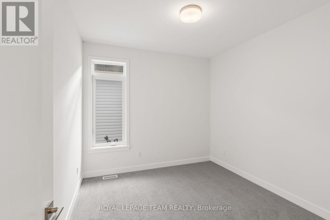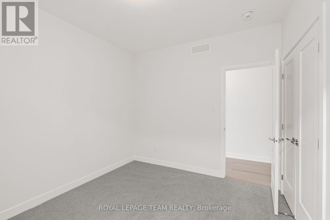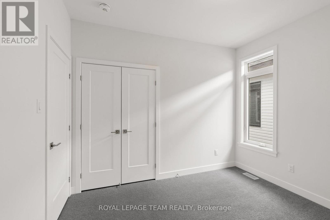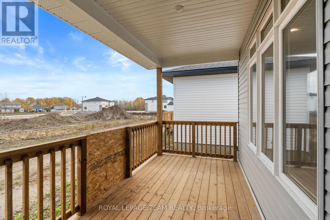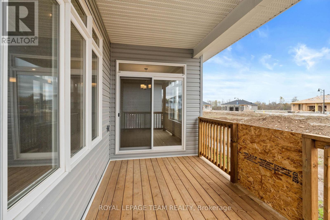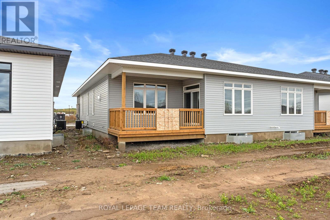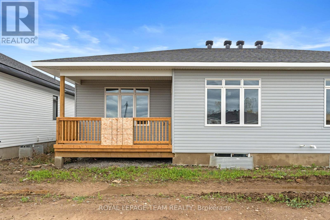1039 Moore Street Brockville, Ontario K6V 0H1
$593,900
Set in Brockville's Stirling Meadows, this newly completed semi-detached bungalow offers contemporary living with convenient access to Highway 401 and nearby amenities, including shopping, dining, and recreation. The Leeds Model by Mackie Homes features approximately 1,509 square feet of thoughtfully designed living space, including two bedrooms, two bathrooms, a front-facing office nook, main-level laundry, and a single-car garage. An open-concept layout connects the kitchen, dining area, and living room, creating a bright and functional space ideal for both everyday living and entertaining. The kitchen showcases two-toned cabinetry, quartz countertops, a storage pantry, and a spacious centre island with an undermount sink. The living room features a natural gas fireplace with a mantle. Step outside to the covered porch, providing a seamless indoor-outdoor flow. The primary bedroom includes a walk-in closet and a three-piece ensuite. (id:48755)
Property Details
| MLS® Number | X12524078 |
| Property Type | Single Family |
| Community Name | 810 - Brockville |
| Equipment Type | Water Heater |
| Features | Irregular Lot Size |
| Parking Space Total | 2 |
| Rental Equipment Type | Water Heater |
| Structure | Porch |
Building
| Bathroom Total | 2 |
| Bedrooms Above Ground | 2 |
| Bedrooms Total | 2 |
| Age | New Building |
| Amenities | Fireplace(s) |
| Appliances | Hood Fan |
| Architectural Style | Bungalow |
| Basement Development | Unfinished |
| Basement Type | Full (unfinished) |
| Construction Style Attachment | Semi-detached |
| Cooling Type | Central Air Conditioning |
| Exterior Finish | Vinyl Siding, Stone |
| Fireplace Present | Yes |
| Foundation Type | Poured Concrete |
| Heating Fuel | Natural Gas |
| Heating Type | Forced Air |
| Stories Total | 1 |
| Size Interior | 1500 - 2000 Sqft |
| Type | House |
| Utility Water | Municipal Water |
Parking
| Attached Garage | |
| Garage | |
| Inside Entry |
Land
| Acreage | No |
| Sewer | Sanitary Sewer |
| Size Depth | 33.66 M |
| Size Frontage | 10.5 M |
| Size Irregular | 10.5 X 33.7 M ; Lot Size Irregular. |
| Size Total Text | 10.5 X 33.7 M ; Lot Size Irregular. |
Rooms
| Level | Type | Length | Width | Dimensions |
|---|---|---|---|---|
| Main Level | Office | 2.07 m | 2.47 m | 2.07 m x 2.47 m |
| Main Level | Living Room | 3.96 m | 4.29 m | 3.96 m x 4.29 m |
| Main Level | Dining Room | 4.26 m | 2.7 m | 4.26 m x 2.7 m |
| Main Level | Kitchen | 4.6 m | 4.26 m | 4.6 m x 4.26 m |
| Main Level | Primary Bedroom | 3.35 m | 3.99 m | 3.35 m x 3.99 m |
| Main Level | Bathroom | 1.73 m | 2.8 m | 1.73 m x 2.8 m |
| Main Level | Bedroom | 3.35 m | 3.07 m | 3.35 m x 3.07 m |
| Main Level | Bathroom | 1.61 m | 3.2 m | 1.61 m x 3.2 m |
https://www.realtor.ca/real-estate/29082482/1039-moore-street-brockville-810-brockville
Interested?
Contact us for more information

James Wright
Salesperson
www.ottawahomes.ca/

5536 Manotick Main St
Manotick, Ontario K4M 1A7
(613) 692-3567
(613) 209-7226
www.teamrealty.ca/
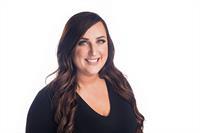
Jessica Wright
Salesperson
www.ottawahomes.ca/

5536 Manotick Main St
Manotick, Ontario K4M 1A7
(613) 692-3567
(613) 209-7226
www.teamrealty.ca/

Sarah Wright
Salesperson
www.ottawahomes.ca/

5536 Manotick Main St
Manotick, Ontario K4M 1A7
(613) 692-3567
(613) 209-7226
www.teamrealty.ca/

