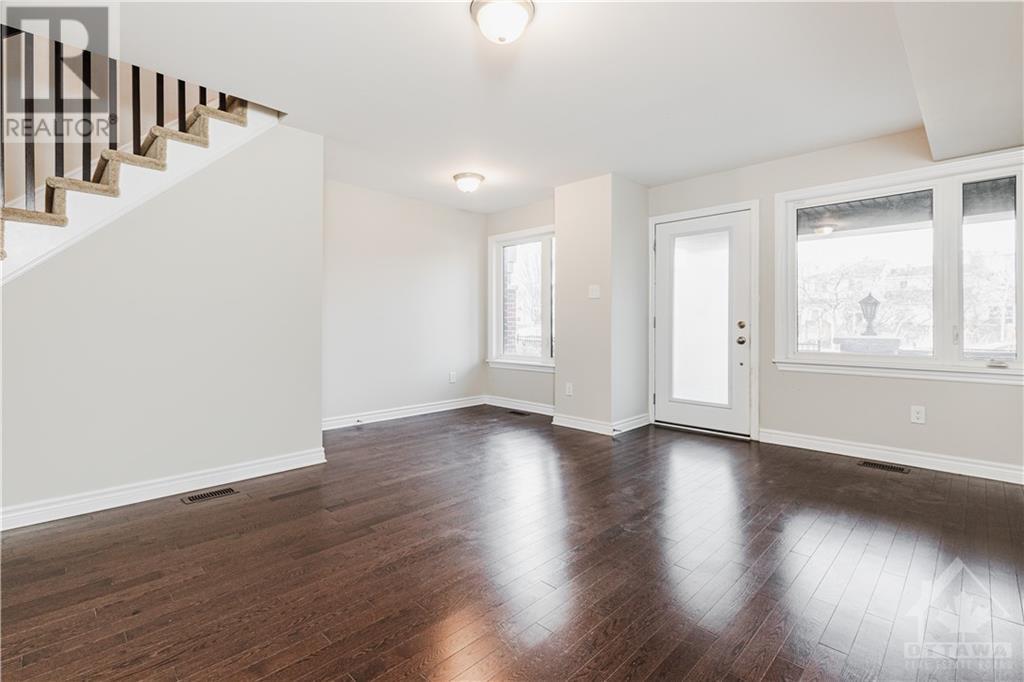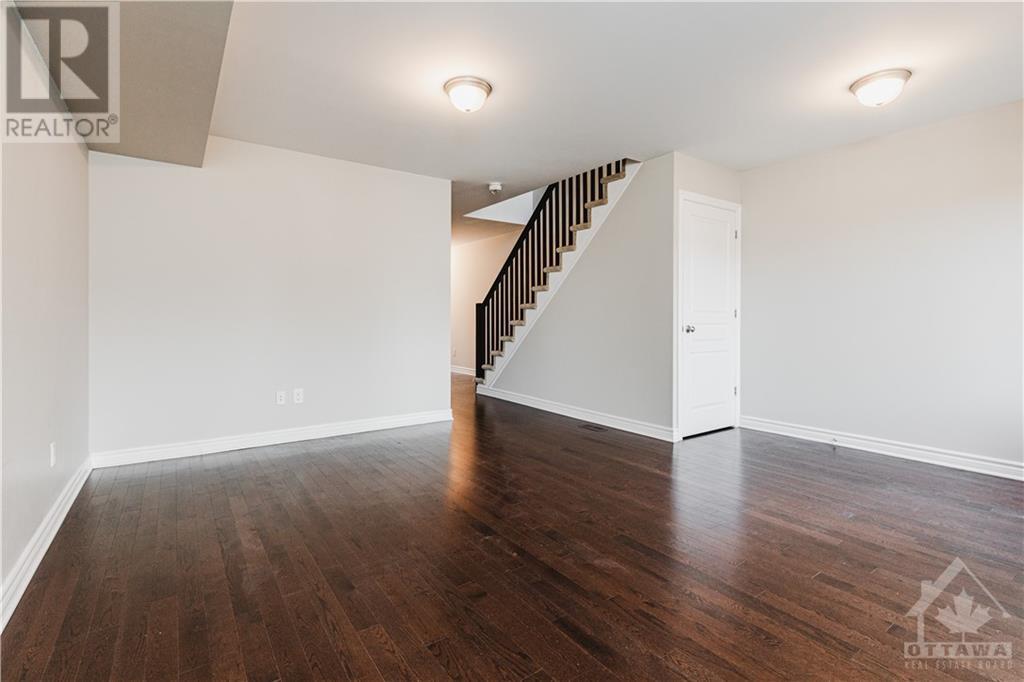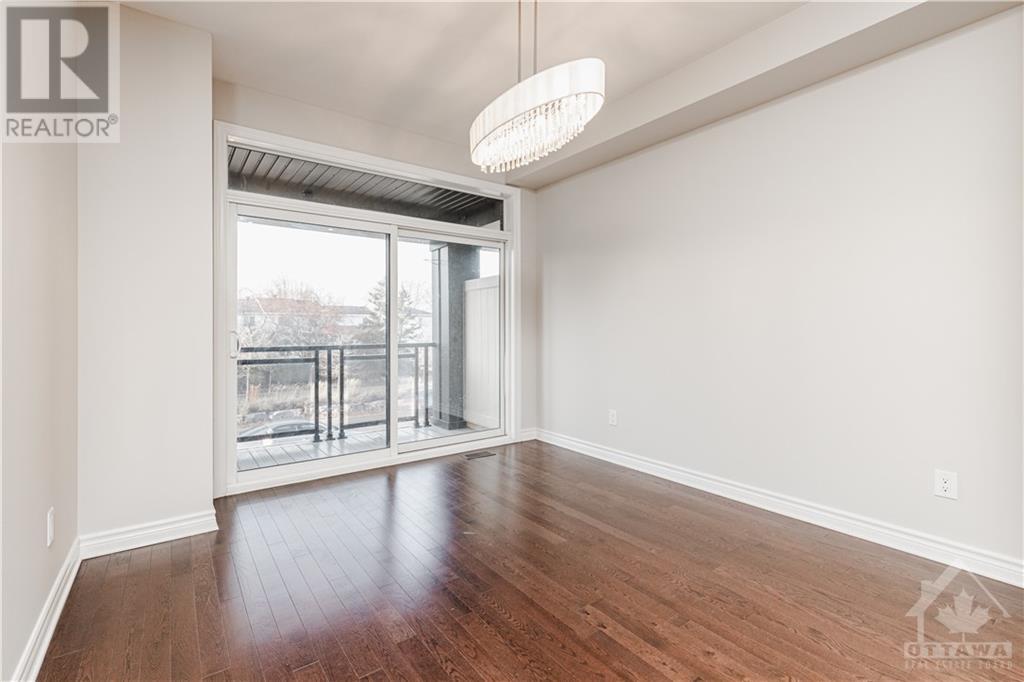104 Wild Senna Way Ottawa, Ontario K2J 5Z7
$645,000
SOUTH FACING Townhome with direct access from LONGFIELDS DRIVE in Barrhaven! Endless amenities at your door steps: just minutes to Barrhaven Marketplace, schools, transit & parks. This home boasts 3BED/3BATH & a large MULTIPURPOSE SPACE on the ground floor ideal for a HOME BUSINESS. The main floor boasts a spacious dining, living areas along with a BEAUTIFUL CHEFs KITCHEN featuring QUARTZ counters, stainless steel appliances and a large breakfast island. Hosting a party? Sits more guests in the breakfast island, and don't forget the OVERSIZED BALCONY, conveniently located off the dining area allowing easy access for ENTERTAINING & GATHERINGS. 9 FT CEILINGS, neutral tone flooring and upgraded lighting. The upper floor features 3 generous sized rooms including a PRIMARY BEDROOM SUITE w/reading nook, large WIC and a MODERN ensuite w/GLASS SHOWER. 2 other bdrms, laundry & a FULL BATH completes this level. (id:48755)
Property Details
| MLS® Number | X10427905 |
| Property Type | Single Family |
| Neigbourhood | Longfields |
| Community Name | 7706 - Barrhaven - Longfields |
| Amenities Near By | Public Transit, Park |
| Parking Space Total | 3 |
Building
| Bathroom Total | 3 |
| Bedrooms Above Ground | 3 |
| Bedrooms Total | 3 |
| Appliances | Dishwasher, Dryer, Hood Fan, Refrigerator, Stove, Washer |
| Basement Development | Unfinished |
| Basement Type | Full (unfinished) |
| Construction Style Attachment | Attached |
| Cooling Type | Central Air Conditioning |
| Exterior Finish | Brick |
| Foundation Type | Concrete |
| Half Bath Total | 1 |
| Heating Fuel | Natural Gas |
| Heating Type | Forced Air |
| Stories Total | 3 |
| Type | Row / Townhouse |
| Utility Water | Municipal Water |
Parking
| Attached Garage |
Land
| Acreage | No |
| Land Amenities | Public Transit, Park |
| Sewer | Sanitary Sewer |
| Size Depth | 84 Ft ,11 In |
| Size Frontage | 16 Ft ,11 In |
| Size Irregular | 16.99 X 84.94 Ft ; 0 |
| Size Total Text | 16.99 X 84.94 Ft ; 0 |
| Zoning Description | Res |
Rooms
| Level | Type | Length | Width | Dimensions |
|---|---|---|---|---|
| Second Level | Living Room | 4.97 m | 3.96 m | 4.97 m x 3.96 m |
| Second Level | Dining Room | 3.75 m | 3.35 m | 3.75 m x 3.35 m |
| Second Level | Kitchen | 4.01 m | 2.89 m | 4.01 m x 2.89 m |
| Third Level | Primary Bedroom | 4.97 m | 3.35 m | 4.97 m x 3.35 m |
| Third Level | Bedroom | 3.45 m | 2.43 m | 3.45 m x 2.43 m |
| Third Level | Bedroom | 3.3 m | 2.43 m | 3.3 m x 2.43 m |
| Main Level | Family Room | 4.97 m | 4.82 m | 4.97 m x 4.82 m |
https://www.realtor.ca/real-estate/27658977/104-wild-senna-way-ottawa-7706-barrhaven-longfields
Interested?
Contact us for more information

Joanna Jiao
Salesperson

474 Hazeldean, Unit 13-B
Kanata, Ontario K2L 4E5
(613) 744-5000
(613) 254-6581

Rae-Yao Liu
Broker
ca.linkedin.com/pub/rae-yao-liu/49/72a/9a1/

474 Hazeldean, Unit 13-B
Kanata, Ontario K2L 4E5
(613) 744-5000
(613) 254-6581




























