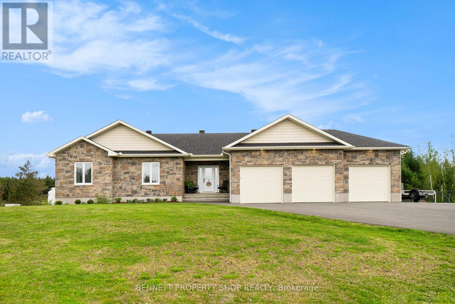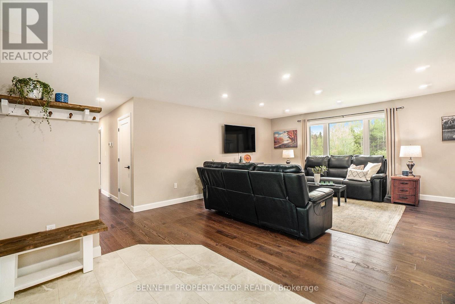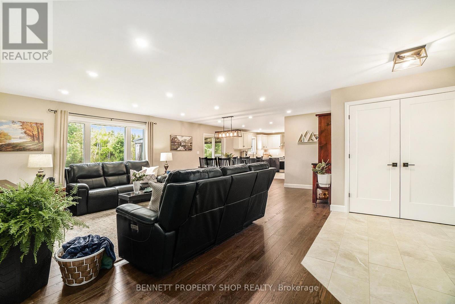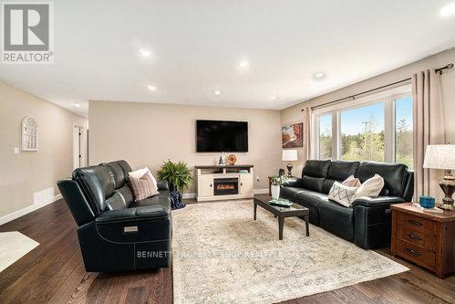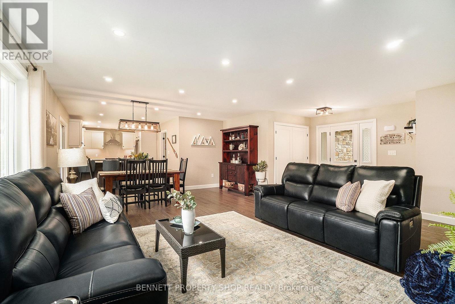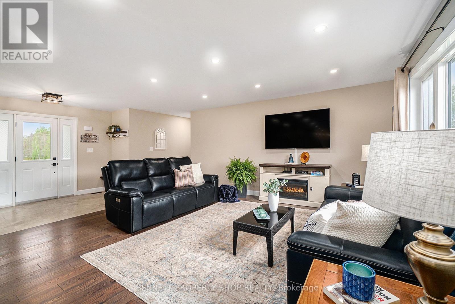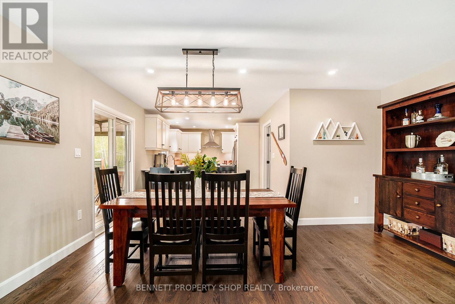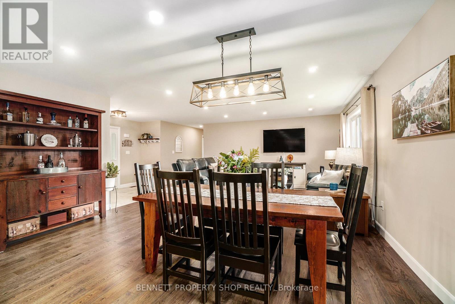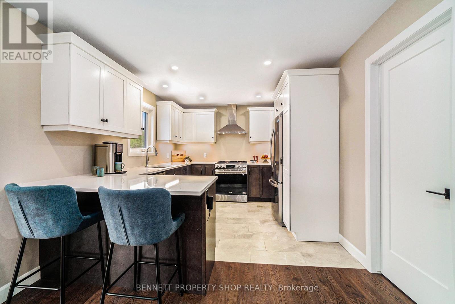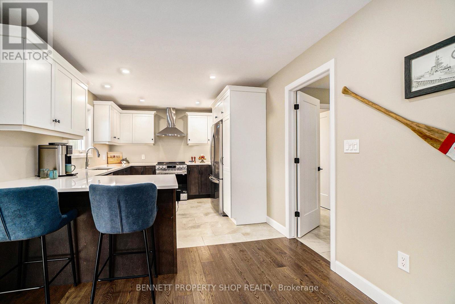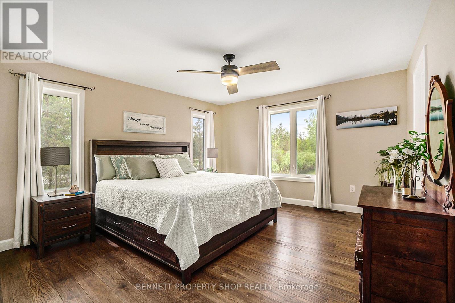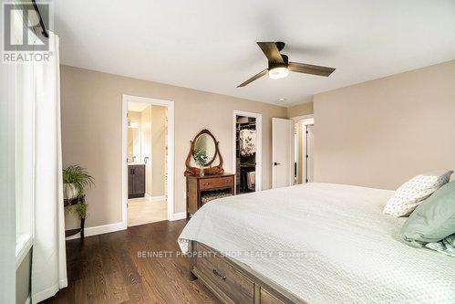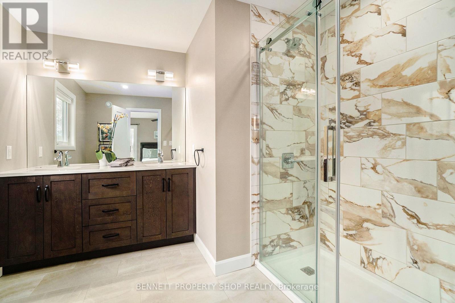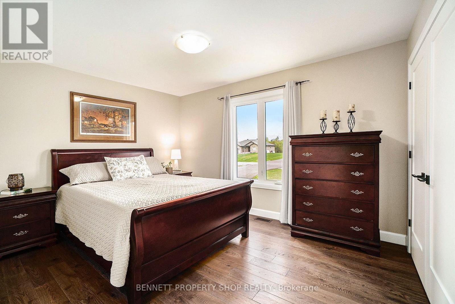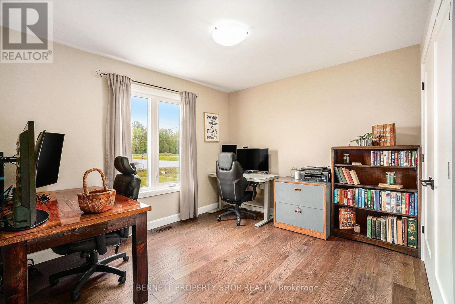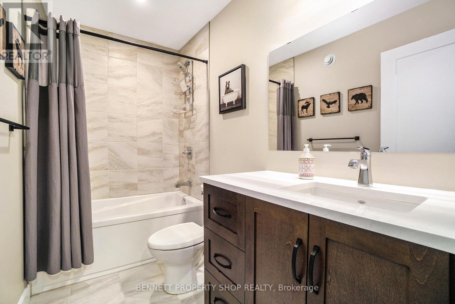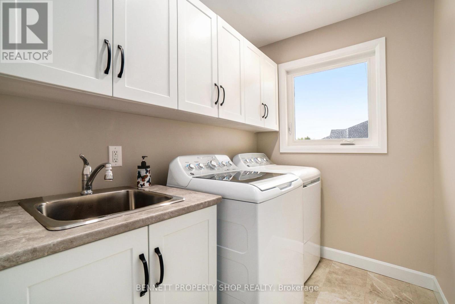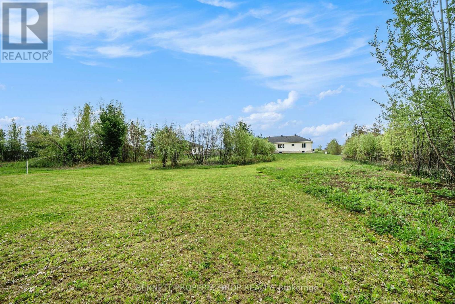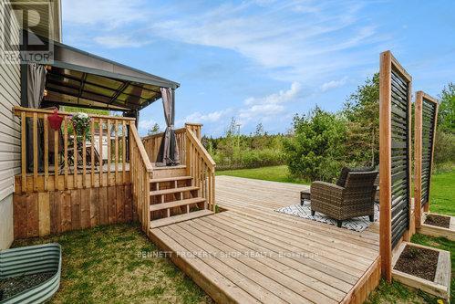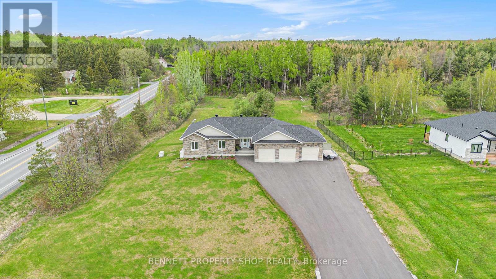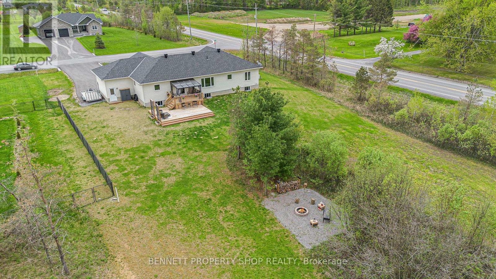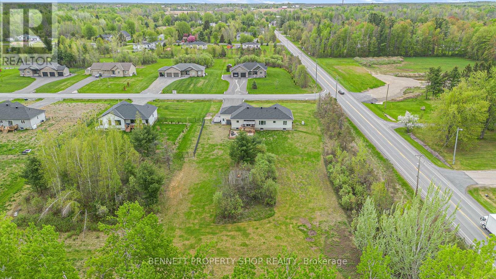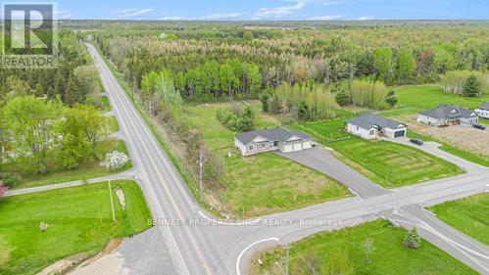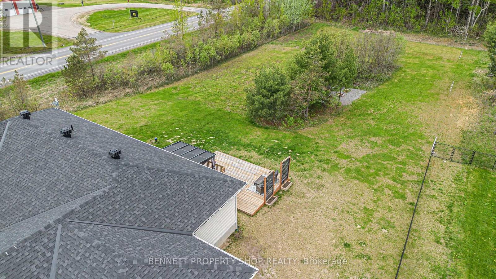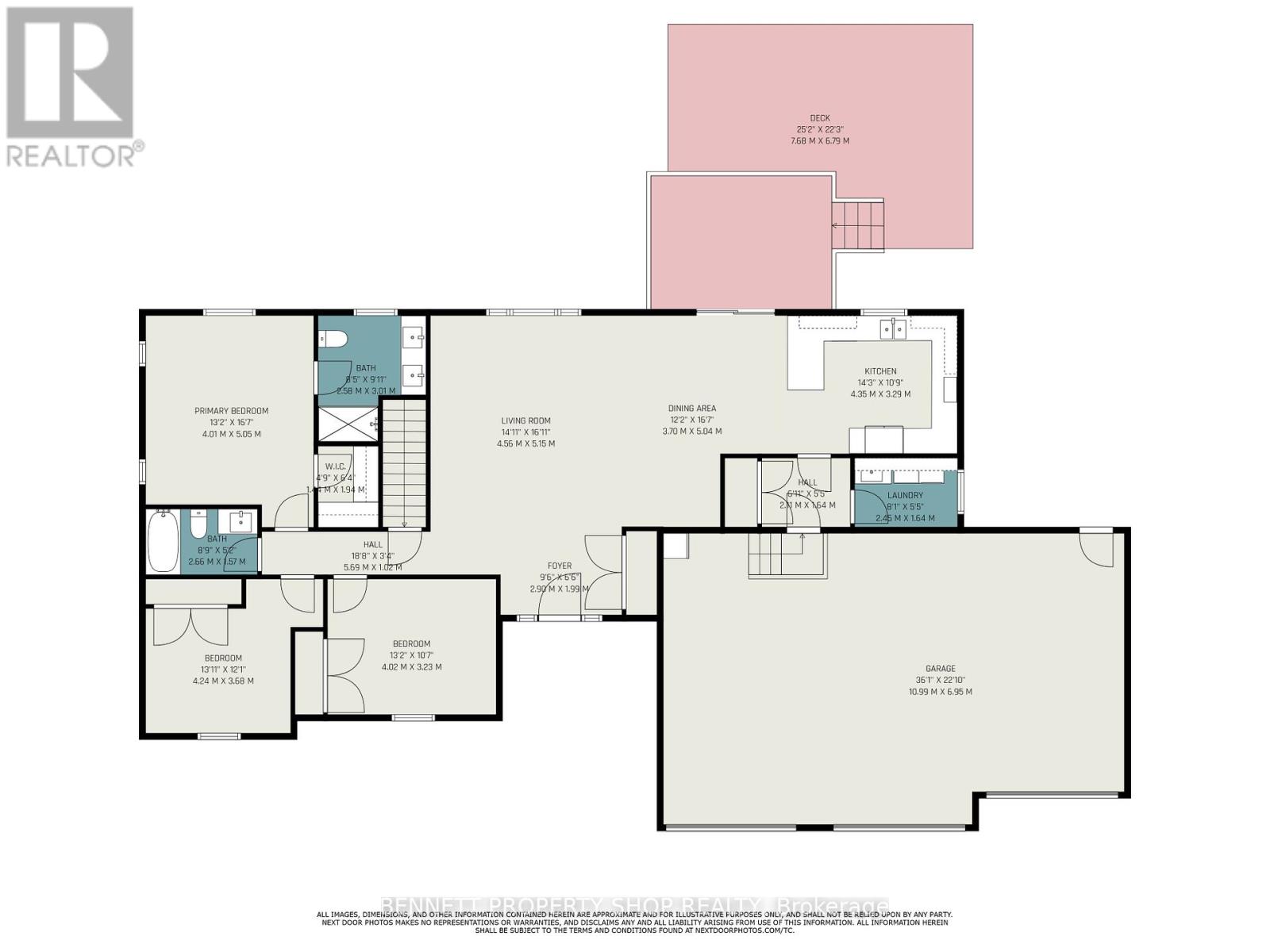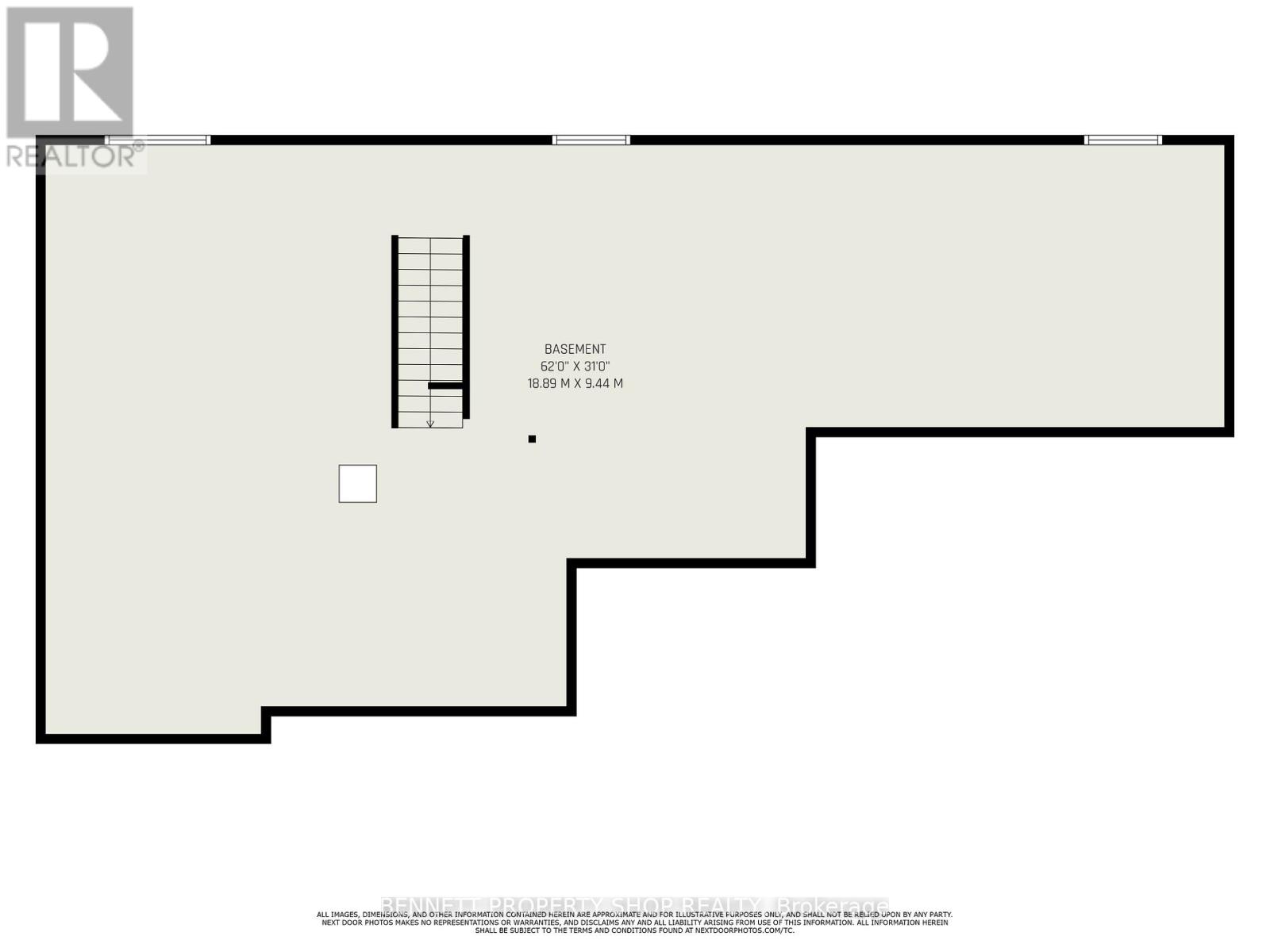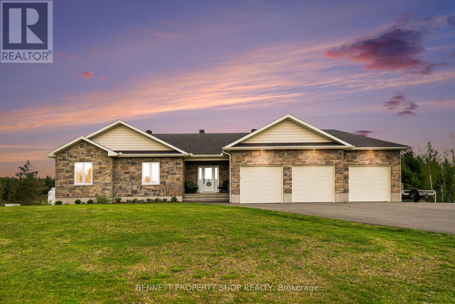10541 Wylie Way North Dundas, Ontario K0E 1S0
$899,000
Dreamy Executive Bungalow on Spacious Acreage. Welcome to your perfect retreat! This gorgeous 3-year-old executive bungalow is set on a beautifully landscaped acreage, offering the ideal combination of luxury and tranquility just 30 minutes from downtown Ottawa. This stunning home features 3 beautifully designed bedrooms. The primary suite is a true oasis, complete with a luxurious spa suite and custom built-ins in the generous walk-in closet.-TRIPLE CAR GARAGE Never worry about space! The expansive triple car garage provides ample room for your vehicles and adds convenience for all your storage needs and room for your ATV, snowmobiles etc... Enjoy peace of mind with a top-of-the-line Generac system, ensuring your never left in the dark during power outages. Adventure awaits with nearby ATV trails, perfect for outdoor enthusiasts and nature lovers.This exquisite bungalow provides the perfect blend of modern amenities and serene countryside living. Dont miss your chance to call this beautiful property home! Book your private tour today! (id:48755)
Property Details
| MLS® Number | X12151127 |
| Property Type | Single Family |
| Community Name | 708 - North Dundas (Mountain) Twp |
| Easement | Easement |
| Equipment Type | Propane Tank |
| Features | Wooded Area, Irregular Lot Size, Partially Cleared, Flat Site, Conservation/green Belt, Lane |
| Parking Space Total | 15 |
| Rental Equipment Type | Propane Tank |
Building
| Bathroom Total | 2 |
| Bedrooms Above Ground | 3 |
| Bedrooms Total | 3 |
| Age | 0 To 5 Years |
| Amenities | Canopy |
| Appliances | Garage Door Opener Remote(s), Water Heater, Dishwasher, Dryer, Microwave, Stove, Washer, Refrigerator |
| Architectural Style | Bungalow |
| Basement Development | Unfinished |
| Basement Type | N/a (unfinished) |
| Construction Style Attachment | Detached |
| Cooling Type | Central Air Conditioning, Air Exchanger |
| Exterior Finish | Brick, Vinyl Siding |
| Foundation Type | Concrete |
| Heating Fuel | Propane |
| Heating Type | Forced Air |
| Stories Total | 1 |
| Size Interior | 1500 - 2000 Sqft |
| Type | House |
| Utility Power | Generator |
| Utility Water | Drilled Well |
Parking
| Attached Garage | |
| Garage |
Land
| Acreage | No |
| Sewer | Septic System |
| Size Depth | 381 Ft ,2 In |
| Size Frontage | 147 Ft ,9 In |
| Size Irregular | 147.8 X 381.2 Ft |
| Size Total Text | 147.8 X 381.2 Ft|1/2 - 1.99 Acres |
Rooms
| Level | Type | Length | Width | Dimensions |
|---|---|---|---|---|
| Lower Level | Other | 18.89 m | 9.44 m | 18.89 m x 9.44 m |
| Main Level | Foyer | 2.9 m | 1.99 m | 2.9 m x 1.99 m |
| Main Level | Bathroom | 2.66 m | 1.57 m | 2.66 m x 1.57 m |
| Main Level | Living Room | 4.56 m | 3.7 m | 4.56 m x 3.7 m |
| Main Level | Dining Room | 3.7 m | 5.04 m | 3.7 m x 5.04 m |
| Main Level | Kitchen | 4.35 m | 2.39 m | 4.35 m x 2.39 m |
| Main Level | Mud Room | 2.11 m | 1.64 m | 2.11 m x 1.64 m |
| Main Level | Laundry Room | 2.45 m | 1.64 m | 2.45 m x 1.64 m |
| Main Level | Primary Bedroom | 4.01 m | 5.05 m | 4.01 m x 5.05 m |
| Main Level | Bathroom | 2.58 m | 3.01 m | 2.58 m x 3.01 m |
| Main Level | Bedroom 2 | 4.24 m | 3.68 m | 4.24 m x 3.68 m |
| Main Level | Bedroom 3 | 4.02 m | 3.23 m | 4.02 m x 3.23 m |
Utilities
| Electricity | Installed |
Interested?
Contact us for more information

Marnie Bennett
Broker
www.bennettpros.com/
www.facebook.com/BennettPropertyShop/
twitter.com/Bennettpros
www.linkedin.com/company/bennett-real-estate-professionals/
1194 Carp Rd
Ottawa, Ontario K2S 1B9
(613) 233-8606
(613) 383-0388
Diane Tuplin
Salesperson
1194 Carp Rd
Ottawa, Ontario K2S 1B9
(613) 233-8606
(613) 383-0388

