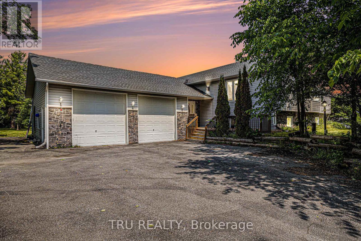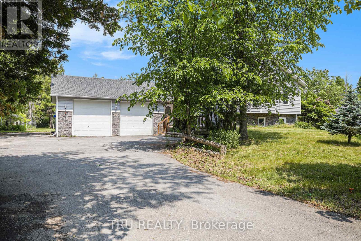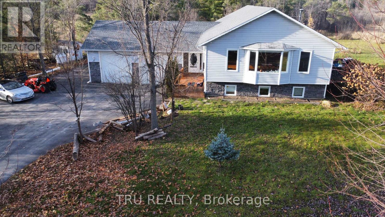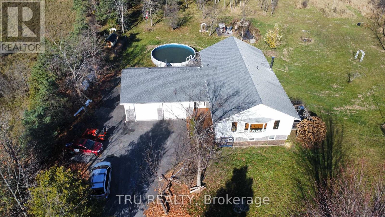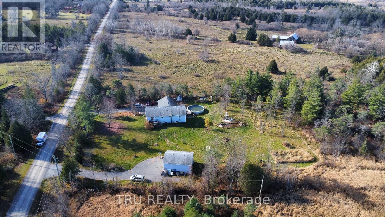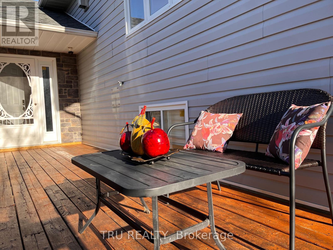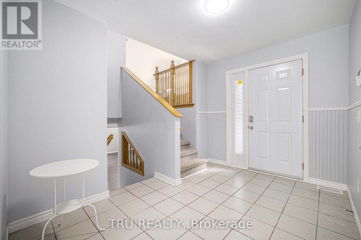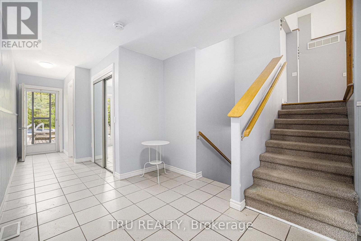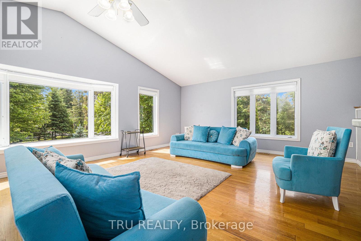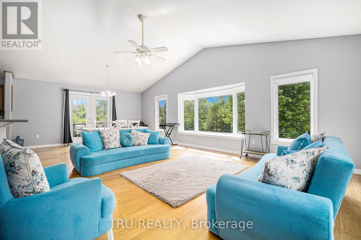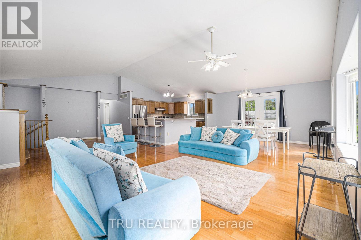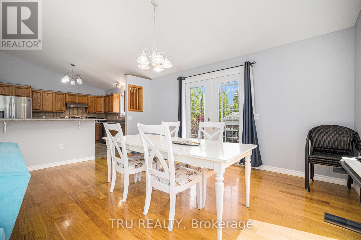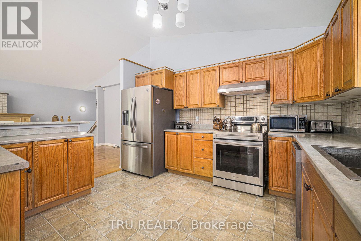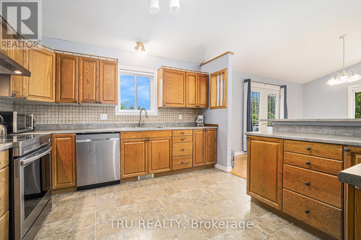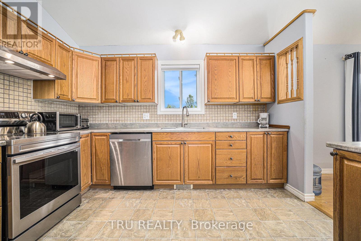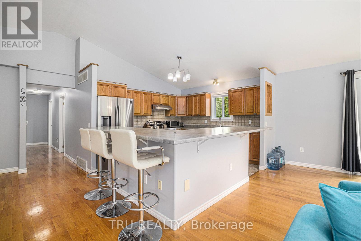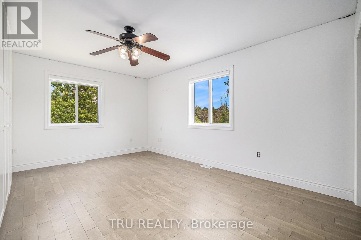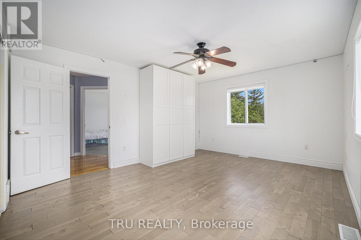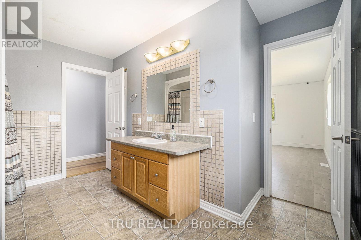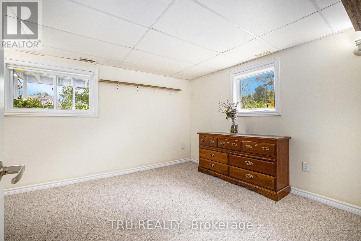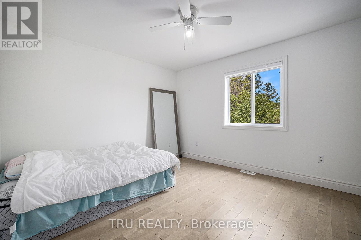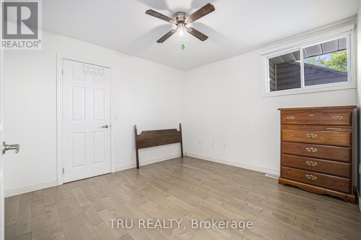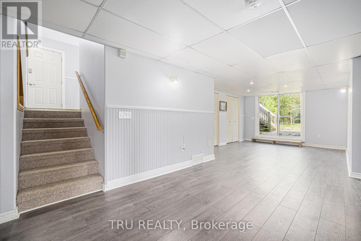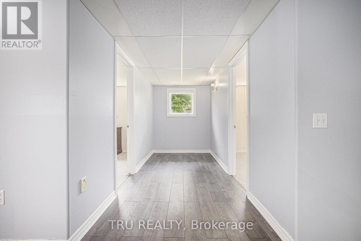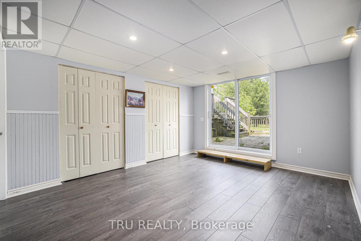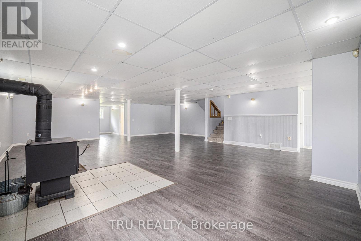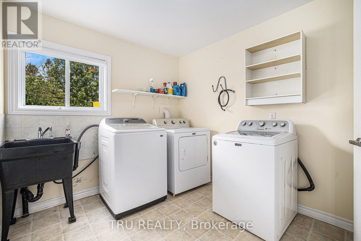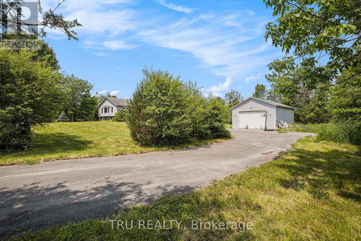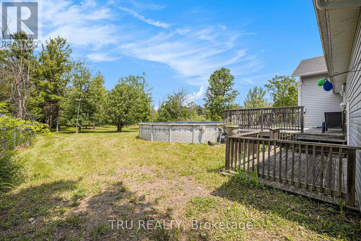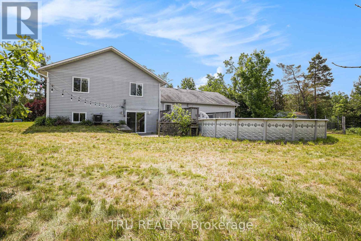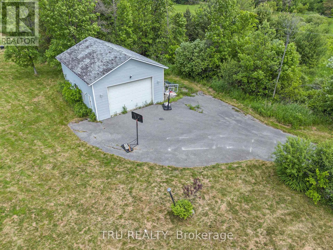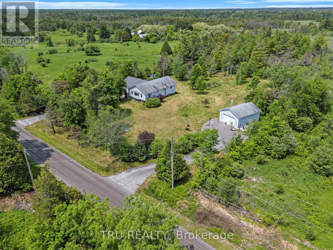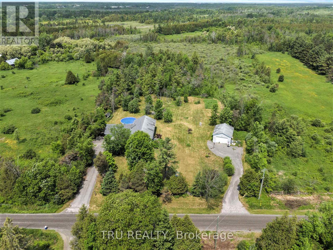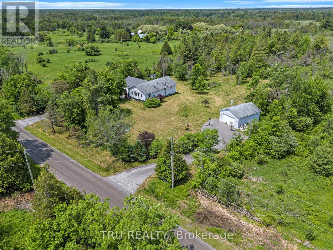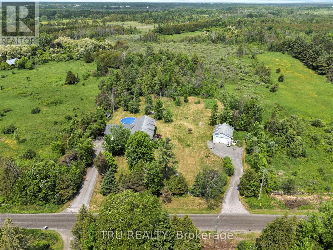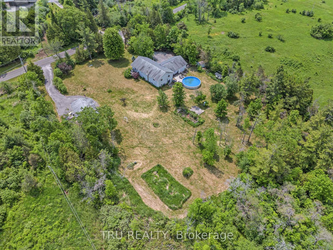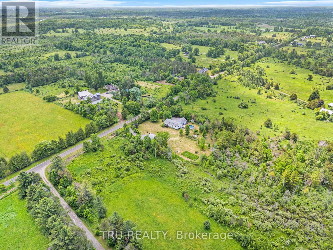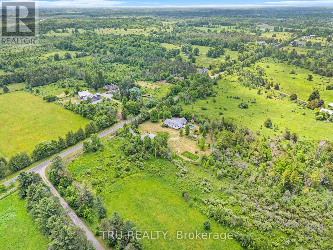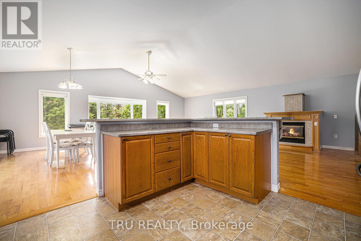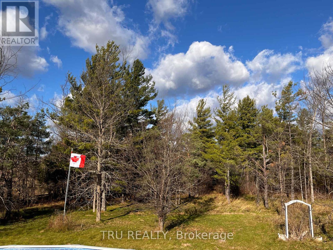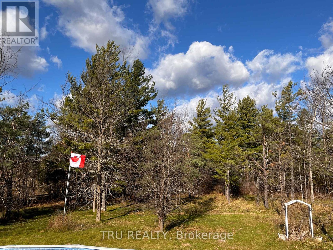1060 7th Line Beckwith, Ontario K7C 3P2
$729,800
Charming 5-Bedroom Home with Office and Workshop on Nearly 3 Acres. Welcome to this stunning 4-bedroom, 1-office single-family home, offering the perfect blend of country living with easy access to urban amenities. Situated on almost 3 acres of serene land, this property features a spacious layout with modern finishes throughout. The home boasts two high-ceiling, attached garages with automatic door openers, along with a separate, stand-alone heated workshop (20x30), ideal for use as a garage or additional storage, accessible via its own private driveway. Step inside to the expansive open-concept living room, filled with natural light and designed for comfortable living and entertaining. The adjacent dining area flows seamlessly into the kitchen, making hosting gatherings a breeze. Upstairs, you'll find two generously sized bedrooms, plus a large primary suite. A full bathroom, conveniently located for both the primary bedroom and the hallway, completes the upper level. The main floor includes a welcoming foyer, a convenient powder room, and access to the garage and lower level. The lower level is perfect for relaxation or family activities, offering a large family room, an additional bedroom, and a versatile office space that can easily be converted into a fifth bedroom. A second full bathroom is also located on this floor, and the walkout sliding door leads directly to the backyard. Outside, enjoy peaceful evenings by the man-made pond, the perfect spot for morning coffee or gathering with friends and family. The entire home has been freshly painted, ready for you to move in and make it your own! (id:48755)
Property Details
| MLS® Number | X12213562 |
| Property Type | Single Family |
| Community Name | 910 - Beckwith Twp |
| Equipment Type | Water Heater |
| Features | Cul-de-sac, Wooded Area, Carpet Free |
| Parking Space Total | 12 |
| Pool Type | Above Ground Pool |
| Rental Equipment Type | Water Heater |
| Structure | Deck, Workshop |
| View Type | View |
Building
| Bathroom Total | 3 |
| Bedrooms Above Ground | 3 |
| Bedrooms Below Ground | 2 |
| Bedrooms Total | 5 |
| Amenities | Fireplace(s) |
| Appliances | Garage Door Opener Remote(s), Dishwasher, Dryer, Hood Fan, Stove, Washer, Refrigerator |
| Architectural Style | Raised Bungalow |
| Basement Development | Finished |
| Basement Features | Walk Out |
| Basement Type | N/a (finished) |
| Construction Style Attachment | Detached |
| Cooling Type | Central Air Conditioning |
| Exterior Finish | Vinyl Siding |
| Fireplace Fuel | Pellet |
| Fireplace Present | Yes |
| Fireplace Total | 2 |
| Fireplace Type | Stove |
| Foundation Type | Unknown |
| Half Bath Total | 1 |
| Heating Fuel | Propane |
| Heating Type | Forced Air |
| Stories Total | 1 |
| Size Interior | 2000 - 2500 Sqft |
| Type | House |
| Utility Water | Drilled Well |
Parking
| Attached Garage | |
| Garage | |
| Tandem |
Land
| Acreage | Yes |
| Landscape Features | Landscaped |
| Sewer | Septic System |
| Size Depth | 600 Ft |
| Size Frontage | 200 Ft |
| Size Irregular | 200 X 600 Ft |
| Size Total Text | 200 X 600 Ft|2 - 4.99 Acres |
| Zoning Description | Residential |
https://www.realtor.ca/real-estate/28453215/1060-7th-line-beckwith-910-beckwith-twp
Interested?
Contact us for more information
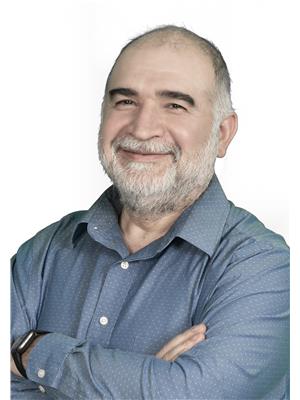
Burhan Celik
Broker
www.linkedin.com/in/burhan-celik-9a23354b/

403 Bank Street
Ottawa, Ontario K2P 1Y6
(343) 300-6200

