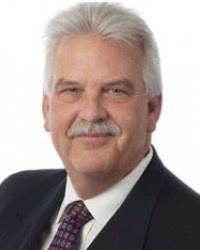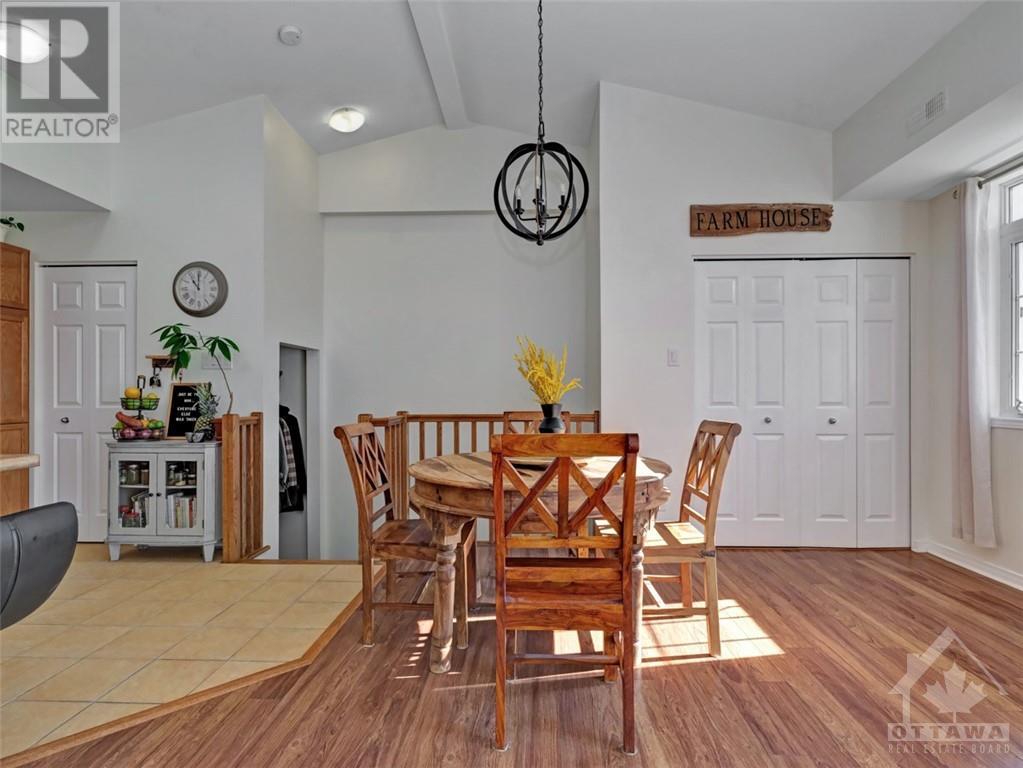107 Artesa Private Unit#c Ottawa, Ontario K2S 0J8
$434,900Maintenance, Property Management, Caretaker, Insurance, Other, See Remarks, Reserve Fund Contributions
$290.37 Monthly
Maintenance, Property Management, Caretaker, Insurance, Other, See Remarks, Reserve Fund Contributions
$290.37 MonthlyFLOODED WITH NATURAL LIGHT! You & your plants will thrive in this stunning upper floor urban flat. Open concept with soaring cathedral ceiling and big windows - so bright and airy. Modern kitchen with handy breakfast overlooks the spacious living & dining room. Share the great outdoors with friends and family on your huge private balcony with its own natural gas BBQ hook-up. The primary bedroom is a spacious and features a wonderful 4 piece ensuite bath for when you need a little "me time". The second bedroom is a great size or would make a great home office. The second full bath makes this ideal for roommates or mortgage helpers. Six appliances, in unit laundry. Enjoy the convenience of central air, low condo fees, & a dedicated parking spot. Fantastic location - steps to pub. trans. and just a hop skip and jump from grocery stores, and a host of great restaurants, This a a great opportunity to get your foot on the home ownereship ladder and shed your landlord. Book a viewing today! (id:48755)
Property Details
| MLS® Number | 1416488 |
| Property Type | Single Family |
| Neigbourhood | Trailwest |
| Amenities Near By | Public Transit, Recreation Nearby, Shopping |
| Community Features | Pets Allowed |
| Features | Balcony |
| Parking Space Total | 1 |
Building
| Bathroom Total | 2 |
| Bedrooms Above Ground | 2 |
| Bedrooms Total | 2 |
| Amenities | Laundry - In Suite |
| Appliances | Refrigerator, Dishwasher, Dryer, Microwave Range Hood Combo, Stove, Washer, Blinds |
| Basement Development | Not Applicable |
| Basement Type | None (not Applicable) |
| Constructed Date | 2008 |
| Cooling Type | Central Air Conditioning |
| Exterior Finish | Brick, Siding |
| Fixture | Drapes/window Coverings |
| Flooring Type | Laminate, Tile |
| Foundation Type | Poured Concrete |
| Heating Fuel | Natural Gas |
| Heating Type | Forced Air |
| Stories Total | 1 |
| Type | Apartment |
| Utility Water | Municipal Water |
Parking
| Open | |
| Surfaced | |
| Visitor Parking |
Land
| Acreage | No |
| Land Amenities | Public Transit, Recreation Nearby, Shopping |
| Sewer | Municipal Sewage System |
| Zoning Description | Residential |
Rooms
| Level | Type | Length | Width | Dimensions |
|---|---|---|---|---|
| Main Level | Living Room/dining Room | 16'10" x 12'7" | ||
| Main Level | Kitchen | 14'1" x 9'3" | ||
| Main Level | Primary Bedroom | 13'11" x 12'6" | ||
| Main Level | 4pc Ensuite Bath | Measurements not available | ||
| Main Level | Bedroom | 13'1" x 9'7" | ||
| Main Level | 3pc Bathroom | Measurements not available | ||
| Main Level | Laundry Room | Measurements not available |
Utilities
| Fully serviced | Available |
https://www.realtor.ca/real-estate/27561104/107-artesa-private-unitc-ottawa-trailwest
Interested?
Contact us for more information

Jennifer Chamberlain
Broker of Record
www.ottawa-homes.ca/

747 Silver Seven Road Unit 29
Kanata, Ontario K2V 0H2
(613) 457-5000
(613) 482-9111
www.ottawa-homes.ca/

Stephen Burgoin
Salesperson
www.ottawa-homes.ca/

747 Silver Seven Road Unit 29
Kanata, Ontario K2V 0H2
(613) 457-5000
(613) 482-9111
www.ottawa-homes.ca/
























