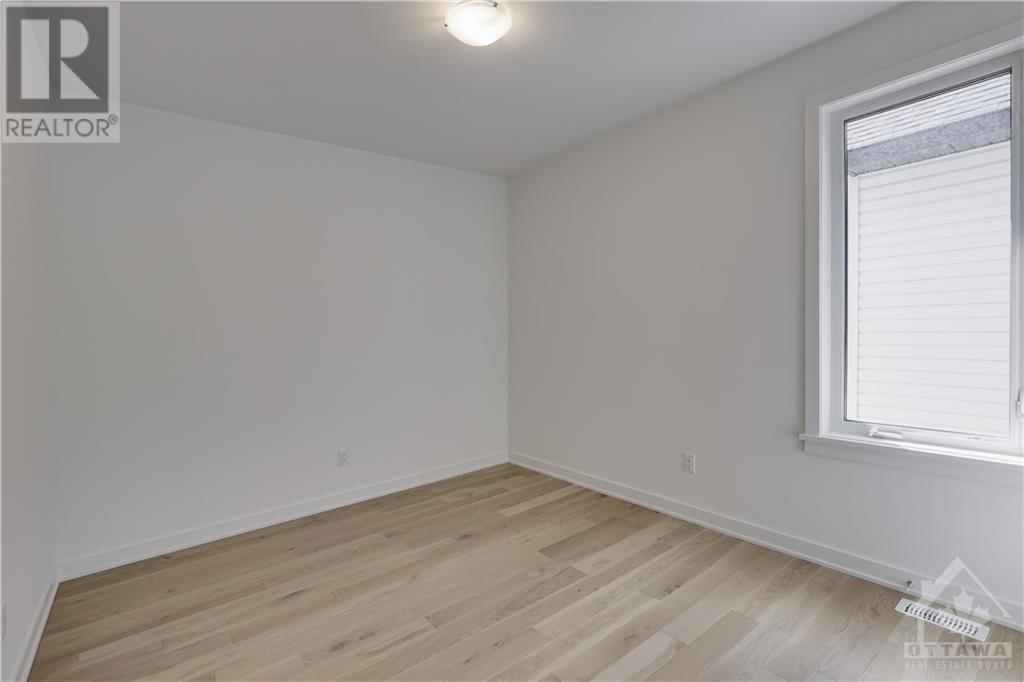1086 Blanding Street Kanata, Ontario K2T 0S2
$1,419,000
Conditional Sold! Waiting for the Deposit! This stunning, 1 Y/O Cardel home, located in Richardson Ridge, boasts 5 BRs, 3.5 BAs, home office, in-law suite, W/O Bsmt & double garage. $260K+ in upgrades. 43' frontage, 9' ceilings on ALL 3 Lvls & H/W Flrs. Extended LR offers 11' ceiling & huge window faces SE, flooding the space W/sunlight. Gas FP adds warmth & charm. Kit features sleek white cabinetry, SS Apps, spacious WIP & quartz waterfall island. In-law suite on M/L is perfect for extended family/guests. M/L office W/8' French Drs. Upstrs, Pmry Br is true retreat W/tons of sitting space, dual closets Incl. 1 WIC & luxurious 5PC ensuite. 2nd Lvl also Incl. 3 more large BRs, shared bathroom & Ldry. W/O Bsmt W/high ceilings & large windows. Potential to add home gym, theatre Rm / rental suite. Step through glass patio door to Southeast-facing B/Y, complete W/deck that connects to DR. All TOP Schools! Walk to parks & bus stops. (id:48755)
Property Details
| MLS® Number | 1411611 |
| Property Type | Single Family |
| Neigbourhood | Richardson Ridge |
| Amenities Near By | Public Transit, Recreation Nearby, Shopping |
| Community Features | Family Oriented, School Bus |
| Parking Space Total | 4 |
| Structure | Deck |
Building
| Bathroom Total | 4 |
| Bedrooms Above Ground | 5 |
| Bedrooms Total | 5 |
| Appliances | Dishwasher, Hood Fan, Stove, Alarm System |
| Basement Development | Unfinished |
| Basement Type | Full (unfinished) |
| Constructed Date | 2023 |
| Construction Style Attachment | Detached |
| Cooling Type | Central Air Conditioning, Air Exchanger |
| Exterior Finish | Brick, Siding |
| Fire Protection | Smoke Detectors |
| Fireplace Present | Yes |
| Fireplace Total | 1 |
| Flooring Type | Hardwood, Ceramic |
| Foundation Type | Poured Concrete |
| Half Bath Total | 1 |
| Heating Fuel | Natural Gas |
| Heating Type | Forced Air |
| Stories Total | 2 |
| Type | House |
| Utility Water | Municipal Water |
Parking
| Attached Garage | |
| Inside Entry | |
| Surfaced |
Land
| Acreage | No |
| Land Amenities | Public Transit, Recreation Nearby, Shopping |
| Sewer | Municipal Sewage System |
| Size Depth | 103 Ft ,7 In |
| Size Frontage | 43 Ft |
| Size Irregular | 43.01 Ft X 103.61 Ft |
| Size Total Text | 43.01 Ft X 103.61 Ft |
| Zoning Description | Residential |
Rooms
| Level | Type | Length | Width | Dimensions |
|---|---|---|---|---|
| Second Level | Primary Bedroom | 14'11" x 13'0" | ||
| Second Level | Bedroom | 12'0" x 10'5" | ||
| Second Level | Bedroom | 12'0" x 10'5" | ||
| Second Level | Bedroom | 12'2" x 10'2" | ||
| Second Level | Other | Measurements not available | ||
| Second Level | 5pc Ensuite Bath | Measurements not available | ||
| Second Level | 3pc Bathroom | Measurements not available | ||
| Second Level | Laundry Room | Measurements not available | ||
| Lower Level | Storage | Measurements not available | ||
| Lower Level | Utility Room | Measurements not available | ||
| Lower Level | Other | Measurements not available | ||
| Main Level | Living Room/fireplace | 19'1" x 15'0" | ||
| Main Level | Kitchen | 14'0" x 13'0" | ||
| Main Level | Dining Room | 14'10" x 11'0" | ||
| Main Level | Office | 13'0" x 10'2" | ||
| Main Level | Sitting Room | 10'3" x 10'0" | ||
| Main Level | Bedroom | 11'3" x 10'6" | ||
| Main Level | Foyer | Measurements not available | ||
| Main Level | Mud Room | Measurements not available | ||
| Main Level | 2pc Bathroom | Measurements not available | ||
| Main Level | Pantry | Measurements not available | ||
| Main Level | 3pc Ensuite Bath | Measurements not available |
Utilities
| Electricity | Available |
https://www.realtor.ca/real-estate/27423009/1086-blanding-street-kanata-richardson-ridge
Interested?
Contact us for more information

Lei Guo
Broker
www.leiguorealty.com/
https://www.facebook.com/LeiGuoRealEstate/
https://www.linkedin.com/in/lei-guo-02137628/

484 Hazeldean Road, Unit #1
Ottawa, Ontario K2L 1V4
(613) 592-6400
(613) 592-4945
www.teamrealty.ca
































