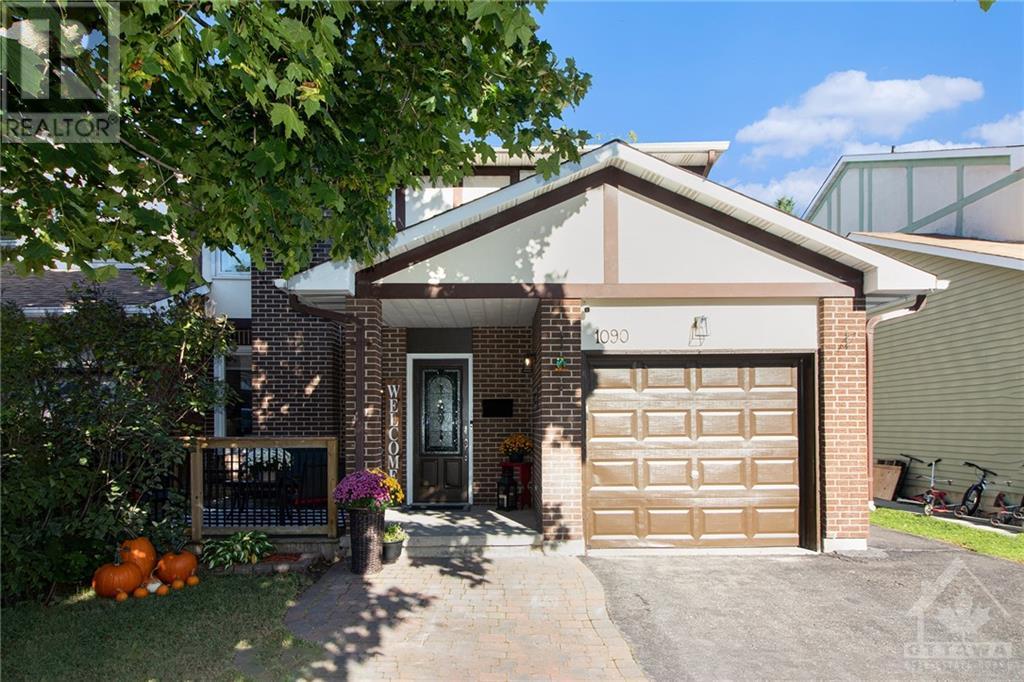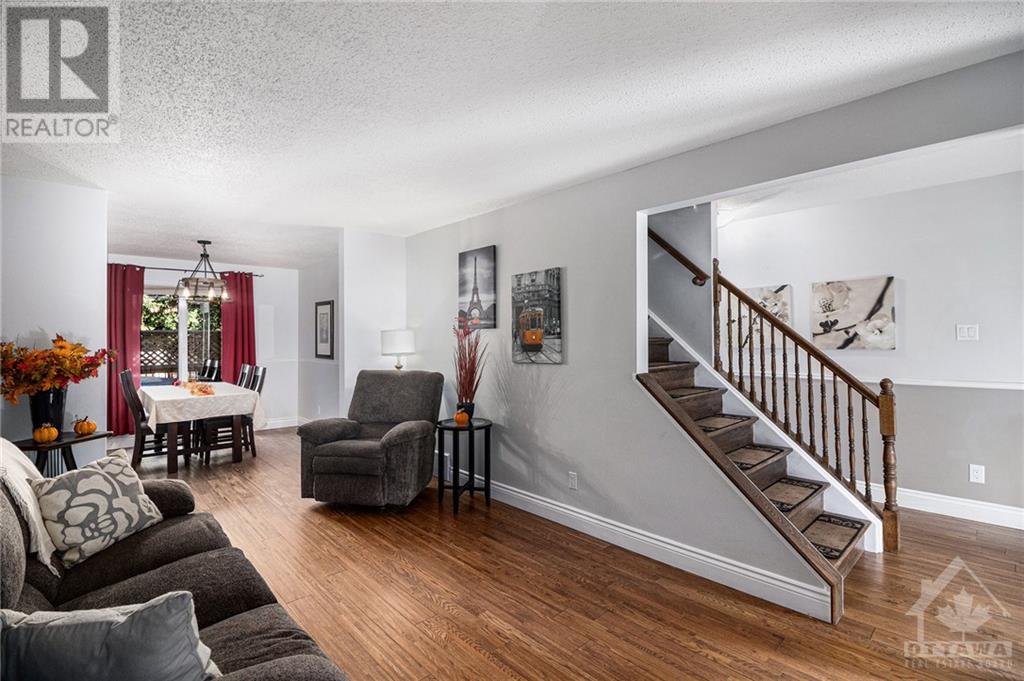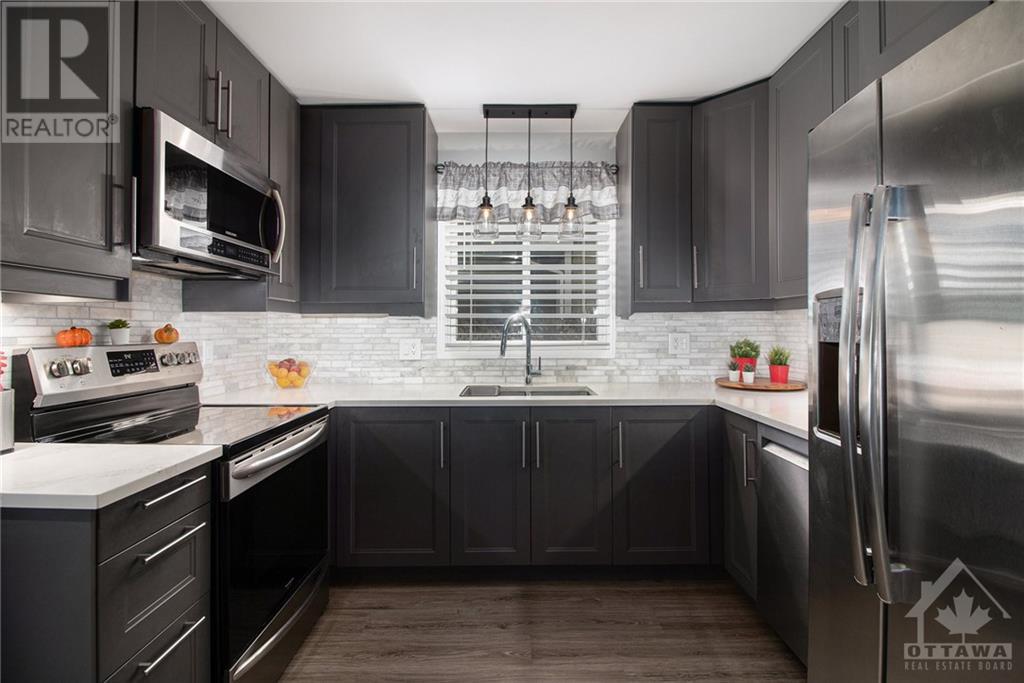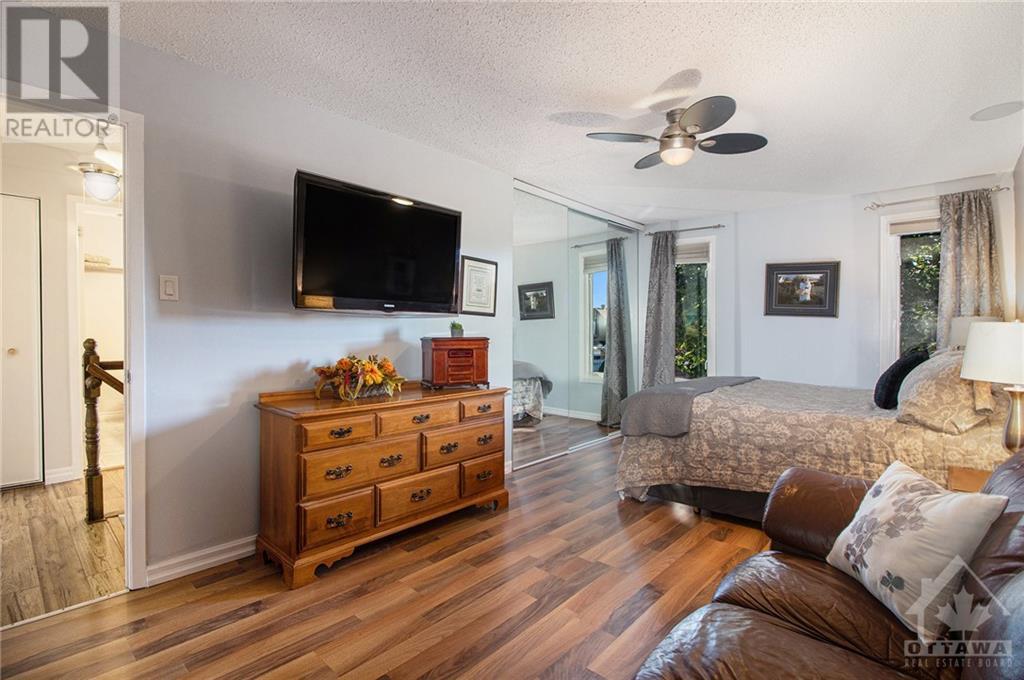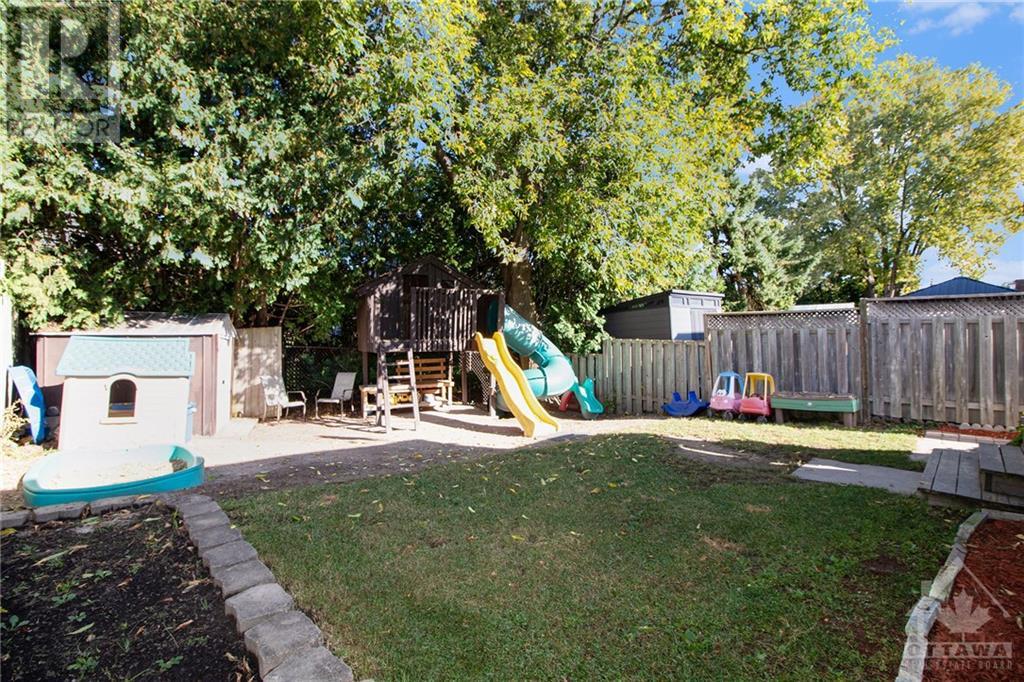1090 Taffy Lane Ottawa, Ontario K1C 1Y5
$594,900
Welcome to this IMPRESSIVE 4-BED Semi-Detached residence boasting numerous UPGRADES & RENOVATIONS thru-out, making it the perfect blend of comfort & modern design! Fashionable HARDWOOD flrs in the inviting living/dining rm w/a striking stone wall fireplace & Travertine tiles in foyer! RENO Contemporary Style KITCHEN(22) w/GRANITE Counters(22), SST Appl(22), abundance of cabinetry/pantry space & trendy backsplash! Powder rm, inside grg access & 2nd side ent., enhances the functionality of this fantastic lvl! Ascend the HARDWOOD staircase to discover laminate flrs thru-out the upper lvl, 4 generously sized bdrms each offering ample closet space & UPDATED 4P bthrm. UPDATED basement(22) provides a spacious family rm, laundry & storage space! Enjoy some time in the backyard featuring a new partial back deck(23) & fenced yard for privacy! The welcoming front porch/deck adds to the charm of this lovely home. Roof(22), Furnace(17), AC(17), PVC Windows & Freshly Painted! (id:48755)
Property Details
| MLS® Number | 1414604 |
| Property Type | Single Family |
| Neigbourhood | Convent Glen |
| Amenities Near By | Public Transit, Recreation Nearby, Shopping |
| Community Features | Family Oriented |
| Features | Automatic Garage Door Opener |
| Parking Space Total | 3 |
| Storage Type | Storage Shed |
| Structure | Deck |
Building
| Bathroom Total | 2 |
| Bedrooms Above Ground | 4 |
| Bedrooms Total | 4 |
| Appliances | Refrigerator, Dishwasher, Dryer, Microwave Range Hood Combo, Stove, Washer, Blinds |
| Basement Development | Finished |
| Basement Type | Full (finished) |
| Constructed Date | 1977 |
| Construction Style Attachment | Semi-detached |
| Cooling Type | Central Air Conditioning |
| Exterior Finish | Brick, Siding |
| Fireplace Present | Yes |
| Fireplace Total | 1 |
| Flooring Type | Hardwood, Laminate |
| Foundation Type | Poured Concrete |
| Half Bath Total | 1 |
| Heating Fuel | Natural Gas |
| Heating Type | Forced Air |
| Stories Total | 2 |
| Type | House |
| Utility Water | Municipal Water |
Parking
| Attached Garage | |
| Inside Entry |
Land
| Acreage | No |
| Fence Type | Fenced Yard |
| Land Amenities | Public Transit, Recreation Nearby, Shopping |
| Sewer | Municipal Sewage System |
| Size Depth | 100 Ft |
| Size Frontage | 32 Ft ,6 In |
| Size Irregular | 32.5 Ft X 100 Ft |
| Size Total Text | 32.5 Ft X 100 Ft |
| Zoning Description | Residential |
Rooms
| Level | Type | Length | Width | Dimensions |
|---|---|---|---|---|
| Second Level | Primary Bedroom | 18'3" x 10'10" | ||
| Second Level | Bedroom | 13'9" x 10'11" | ||
| Second Level | Bedroom | 11'8" x 11'5" | ||
| Second Level | Bedroom | 11'8" x 10'11" | ||
| Second Level | 4pc Bathroom | Measurements not available | ||
| Lower Level | Family Room | 29'6" x 17'2" | ||
| Lower Level | Laundry Room | Measurements not available | ||
| Lower Level | Storage | Measurements not available | ||
| Main Level | Living Room | 18'6" x 10'10" | ||
| Main Level | Dining Room | 10'9" x 10'8" | ||
| Main Level | Kitchen | 14'8" x 11'0" | ||
| Main Level | 2pc Bathroom | Measurements not available | ||
| Main Level | Foyer | Measurements not available |
https://www.realtor.ca/real-estate/27499360/1090-taffy-lane-ottawa-convent-glen
Interested?
Contact us for more information

Maz Karimjee
Salesperson
www.mazkarimjee.ca/

#107-250 Centrum Blvd.
Ottawa, Ontario K1E 3J1
(613) 830-3350
(613) 830-0759

