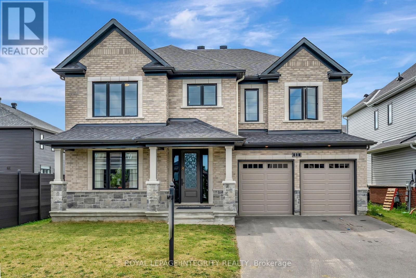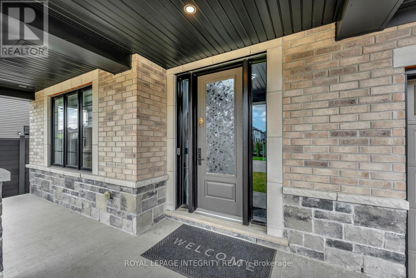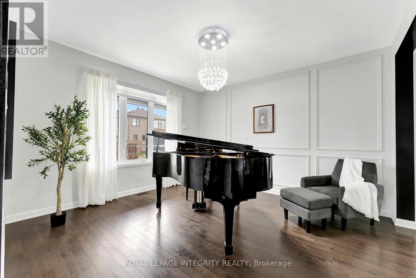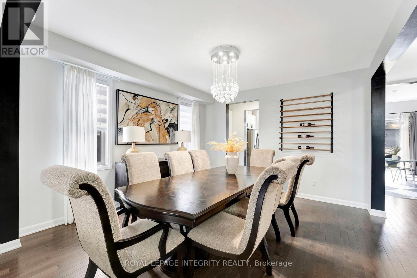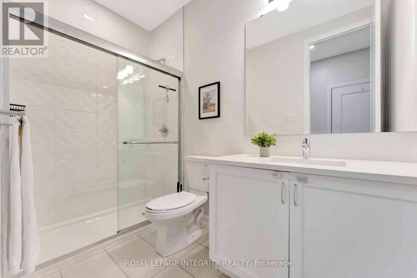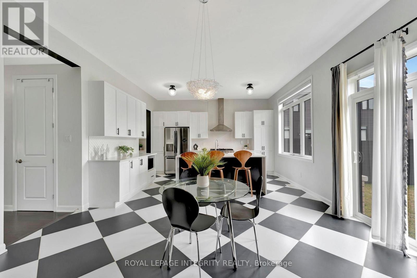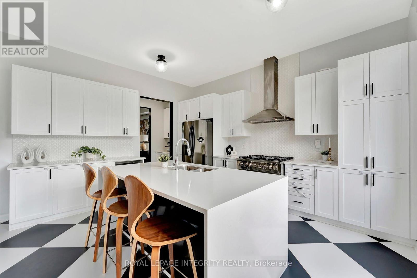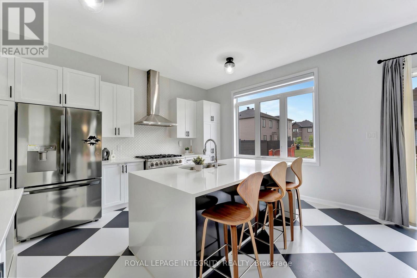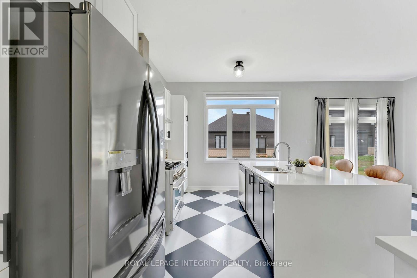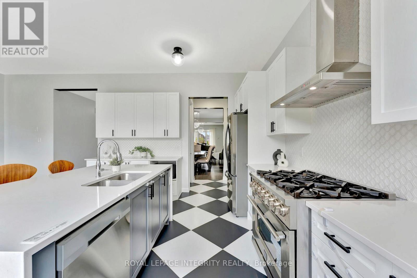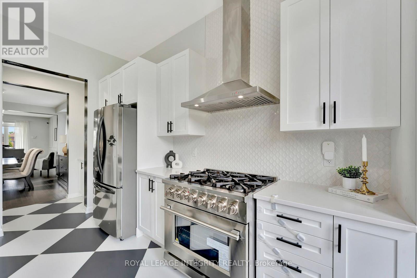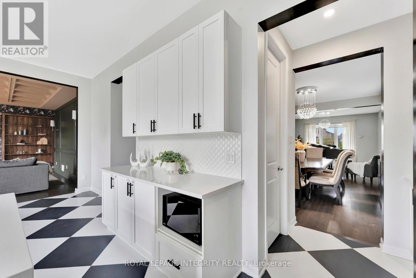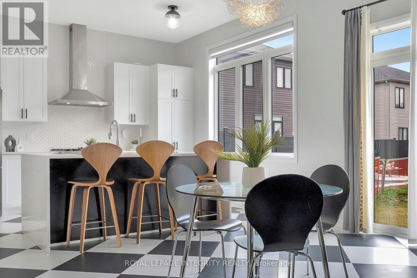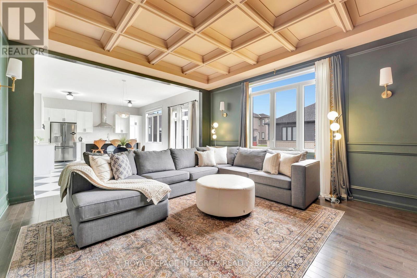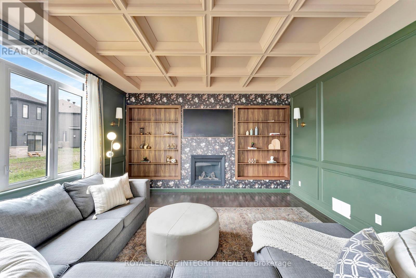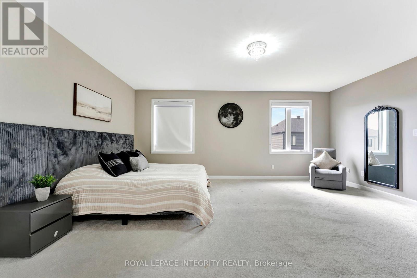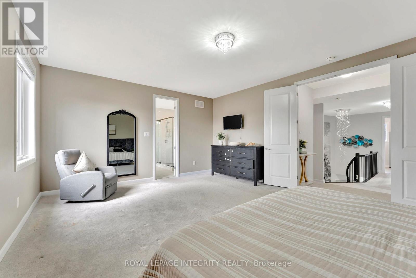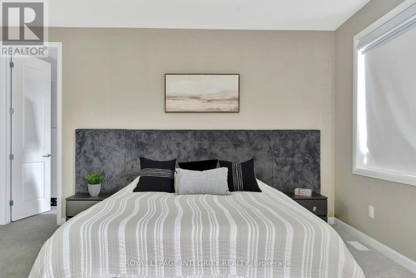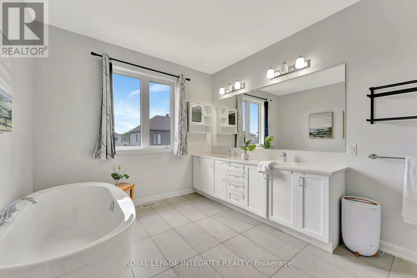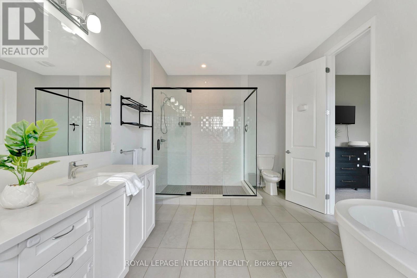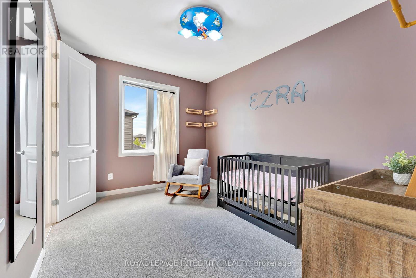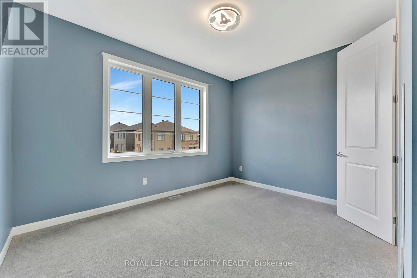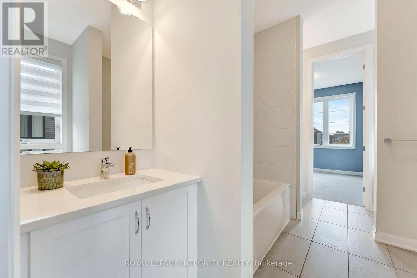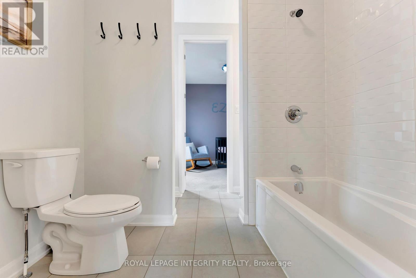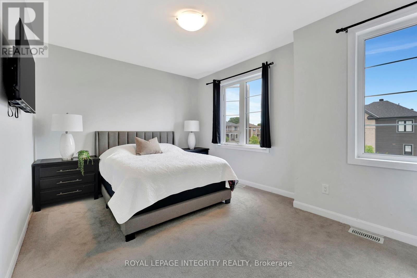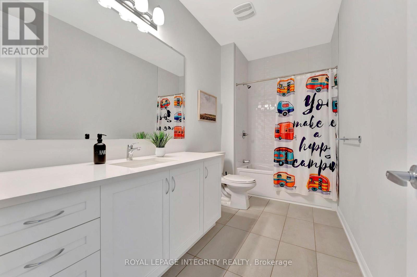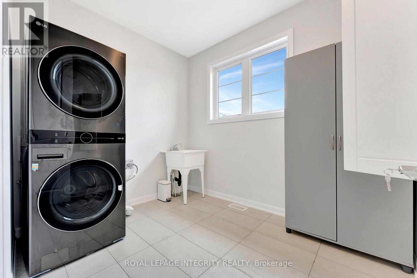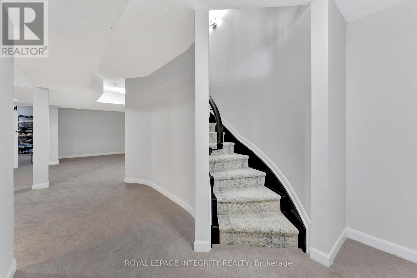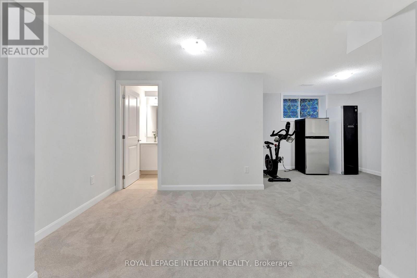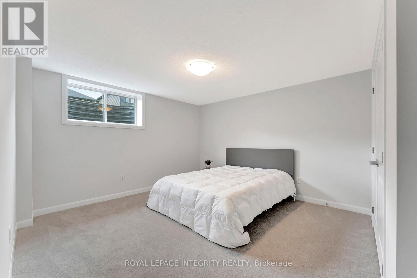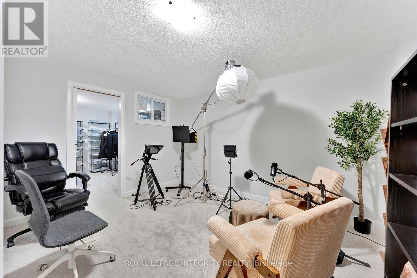11 Ascari Road Ottawa, Ontario K4M 0M6
$1,250,000
Step into 3,500+ sq ft of thoughtfully designed living in Minto's largest floorplan, perfectly placed on a 52-ft lot in Mahogany, Manotick's premier luxury community. This home blends timeless elegance with practical family living, offering 10-ft ceilings, hardwood floors, and both formal and informal spaces. The chef's kitchen boasts a waterfall island, upgraded cabinetry, butler's pantry, and walk-in pantry. A main-floor DEN with full bath adds flexibility and convenience. Upstairs, enjoy 9-ft ceilings, laundry room, and 5 spacious bedrooms all with walk-ins. The primary suite features a spa-like ensuite with glass shower, soaker tub, and dual vanities. The Jack & Jill bath offers separate sinks and a makeup station. The finished basement adds a rec room, 6th bedroom, and full bath. With over $80K in upgrades and a location near schools, parks, and Manotick Village, this home offers the perfect balance of space, comfort, and luxury. Dont miss your chance to make this exceptional home yours, schedule a private tour today! (id:48755)
Property Details
| MLS® Number | X12277531 |
| Property Type | Single Family |
| Community Name | 8003 - Mahogany Community |
| Parking Space Total | 6 |
Building
| Bathroom Total | 5 |
| Bedrooms Above Ground | 5 |
| Bedrooms Below Ground | 1 |
| Bedrooms Total | 6 |
| Age | 0 To 5 Years |
| Amenities | Fireplace(s) |
| Appliances | Water Heater, Blinds, Dishwasher, Dryer, Microwave, Stove, Washer, Refrigerator |
| Basement Development | Finished |
| Basement Type | Full (finished) |
| Construction Style Attachment | Detached |
| Cooling Type | Central Air Conditioning |
| Exterior Finish | Brick |
| Fireplace Present | Yes |
| Fireplace Total | 1 |
| Foundation Type | Poured Concrete |
| Heating Fuel | Natural Gas |
| Heating Type | Forced Air |
| Stories Total | 2 |
| Size Interior | 3500 - 5000 Sqft |
| Type | House |
| Utility Water | Municipal Water |
Parking
| Attached Garage | |
| Garage |
Land
| Acreage | No |
| Sewer | Sanitary Sewer |
| Size Depth | 98 Ft ,3 In |
| Size Frontage | 51 Ft ,8 In |
| Size Irregular | 51.7 X 98.3 Ft |
| Size Total Text | 51.7 X 98.3 Ft |
Rooms
| Level | Type | Length | Width | Dimensions |
|---|---|---|---|---|
| Second Level | Bedroom 5 | 3.65 m | 3.04 m | 3.65 m x 3.04 m |
| Second Level | Primary Bedroom | 6.09 m | 4.81 m | 6.09 m x 4.81 m |
| Second Level | Bedroom 2 | 4.93 m | 3.84 m | 4.93 m x 3.84 m |
| Second Level | Bedroom 3 | 3.96 m | 3.04 m | 3.96 m x 3.04 m |
| Second Level | Bedroom 4 | 3.96 m | 3.04 m | 3.96 m x 3.04 m |
| Basement | Bedroom | 3.9 m | 3.65 m | 3.9 m x 3.65 m |
| Basement | Recreational, Games Room | 10.54 m | 7.98 m | 10.54 m x 7.98 m |
| Main Level | Living Room | 4.23 m | 3.96 m | 4.23 m x 3.96 m |
| Main Level | Dining Room | 4.14 m | 3.96 m | 4.14 m x 3.96 m |
| Main Level | Kitchen | 4.75 m | 3.65 m | 4.75 m x 3.65 m |
| Main Level | Eating Area | 4.75 m | 2.92 m | 4.75 m x 2.92 m |
| Main Level | Great Room | 5.36 m | 4.75 m | 5.36 m x 4.75 m |
| Main Level | Den | 3.23 m | 2.92 m | 3.23 m x 2.92 m |
Utilities
| Cable | Available |
| Electricity | Installed |
| Sewer | Installed |
https://www.realtor.ca/real-estate/28589809/11-ascari-road-ottawa-8003-mahogany-community
Interested?
Contact us for more information

Josh West
Broker
https://www.youtube.com/embed/jLvK66thsRo
https://www.youtube.com/embed/nkbQBV4lDE8
www.thewestteam.ca/
www.facebook.com/TheWestTeamRealty/
twitter.com/thewestteam?lang=en
www.linkedin.com/in/joshwest78/

2148 Carling Ave Unit 5
Ottawa, Ontario K2A 1H1
(613) 721-7427
(613) 829-3223
https://royallepageintegrity.ca/

Ashley Moore
Salesperson
www.thewestteam.ca/
www.facebook.com/ashleymooree3/
www.linkedin.com/in/ashleymooree/

2148 Carling Ave Unit 5
Ottawa, Ontario K2A 1H1
(613) 721-7427
(613) 829-3223
https://royallepageintegrity.ca/

