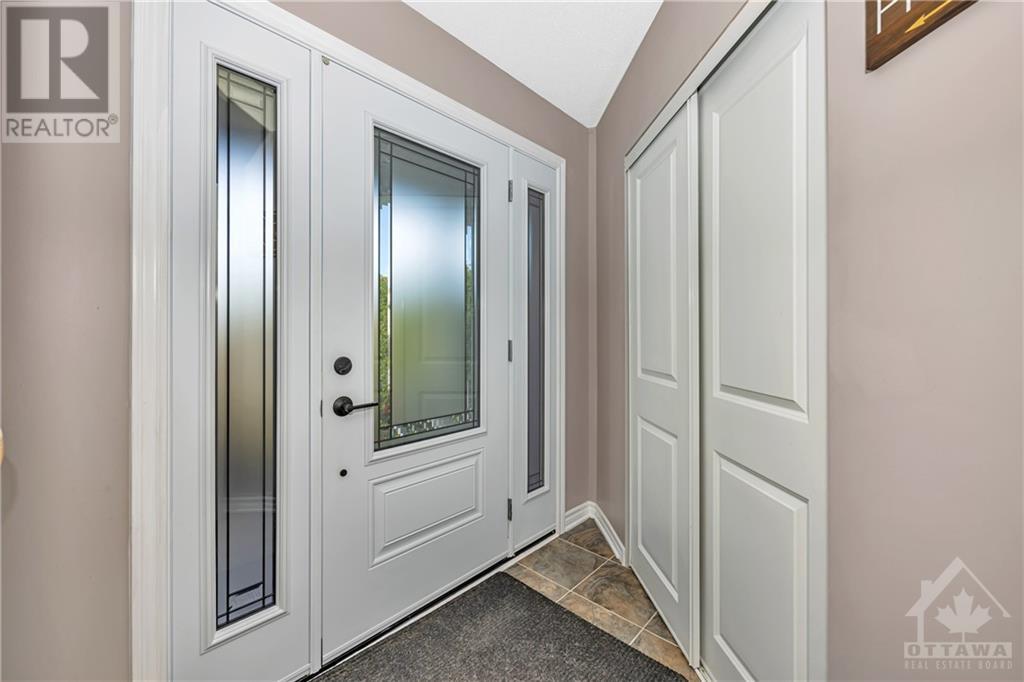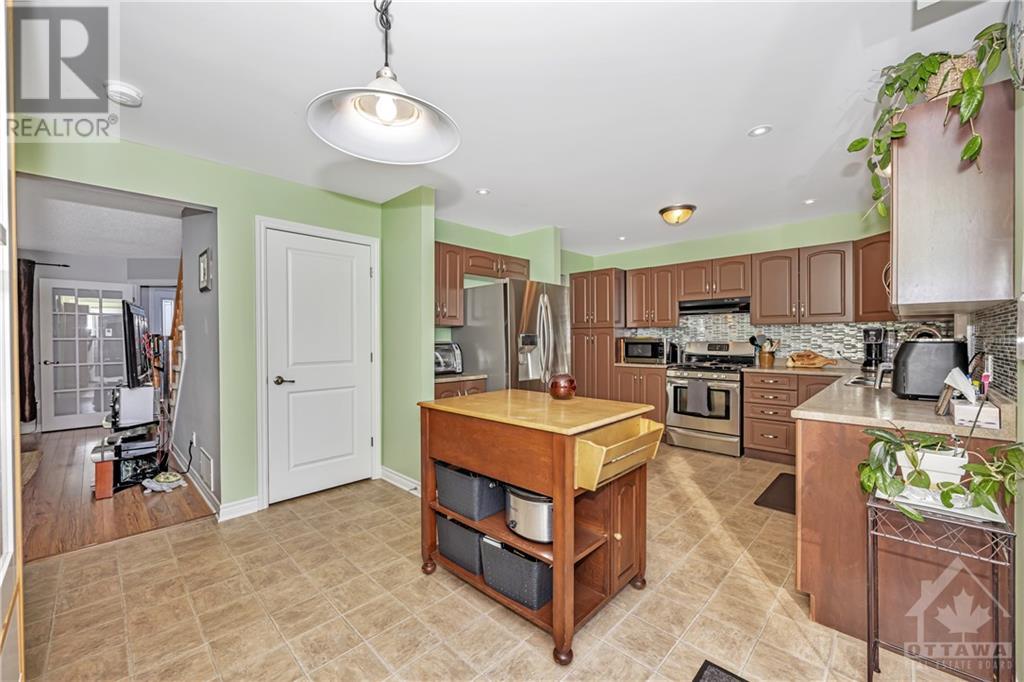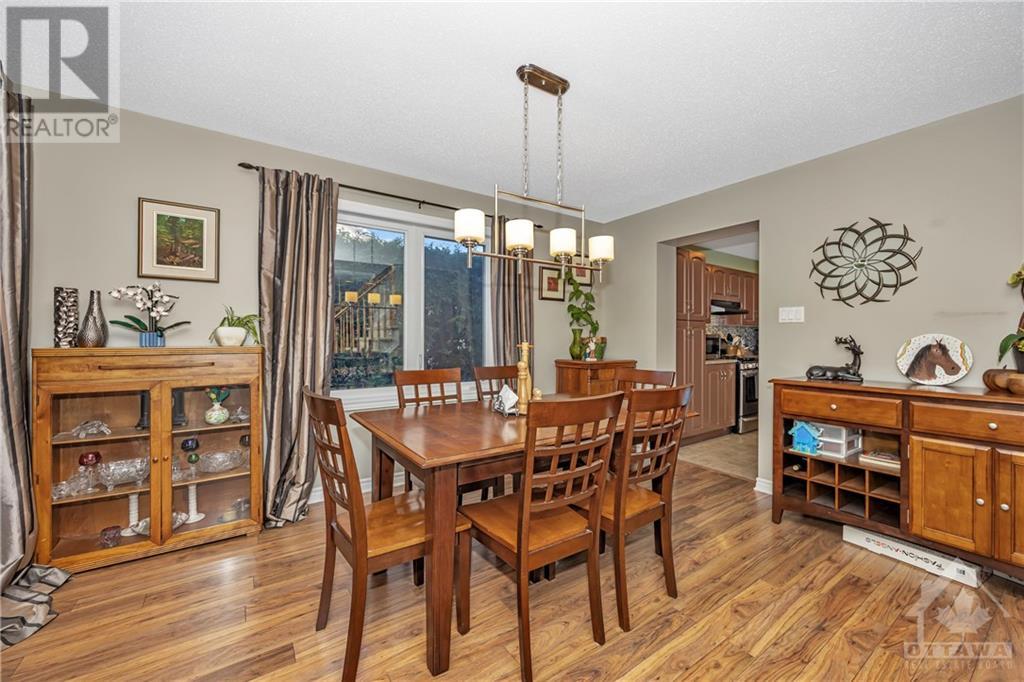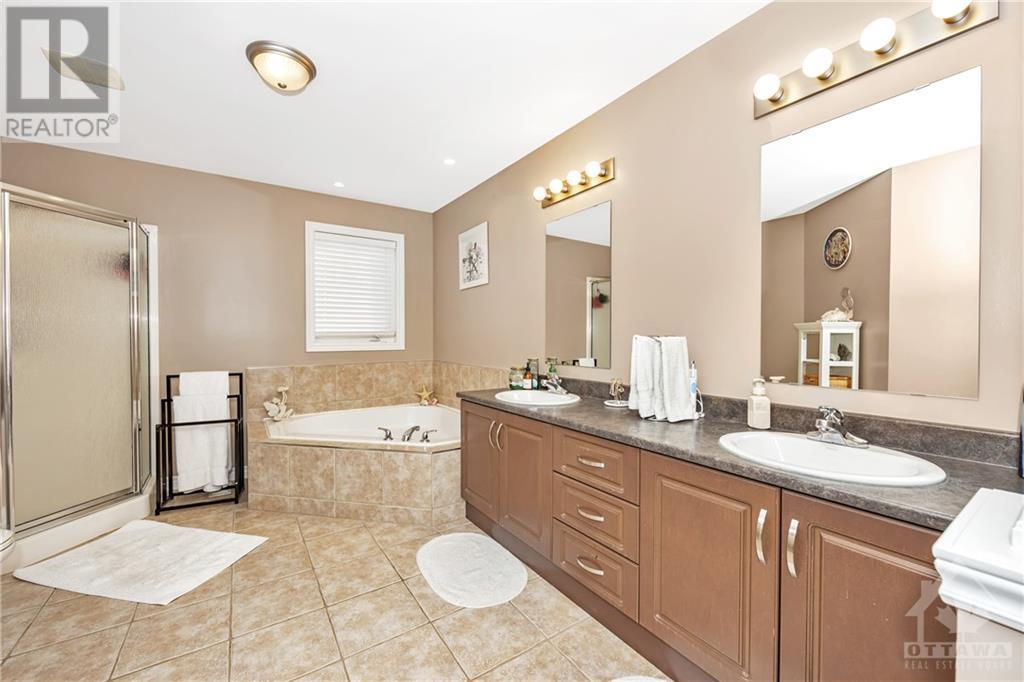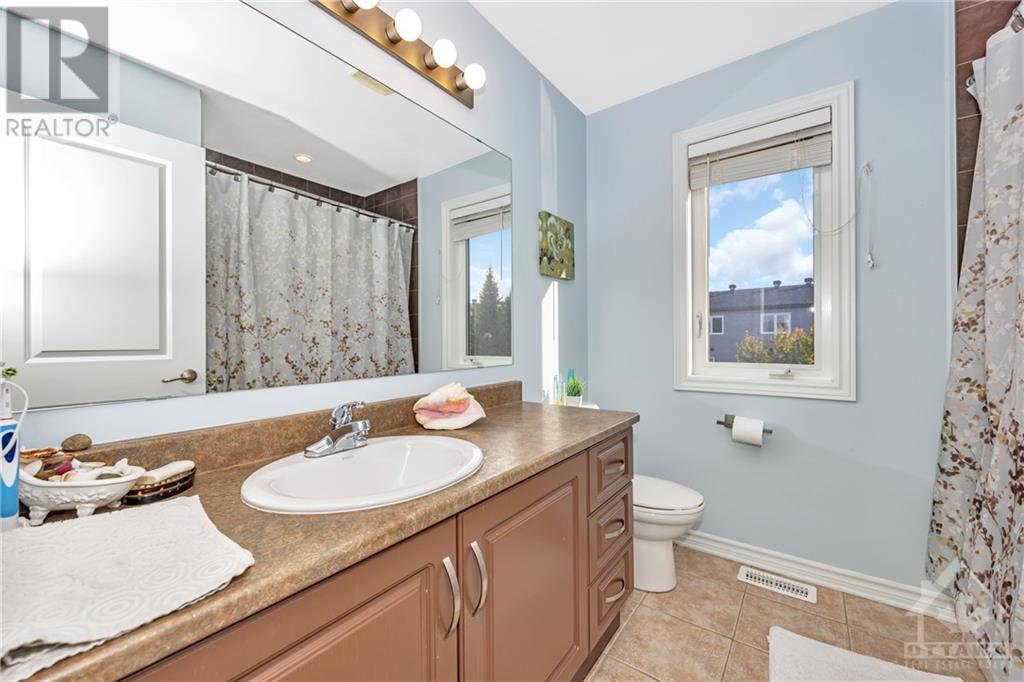11 Desert Street Russell (616 - Limoges), Ontario K0A 2M0
$739,900
Flooring: Vinyl, Welcome to 11 Desert St! This home main floor features a large gourmet kitchen, large dining room, cozy living room and main floor laundry / bathroom. On the second level you will find 3 generous sized bedrooms including the master with large ensuite. The lower level boasts a large rec room, fourth bedroom, a full bathroom, storage area and mechanical room. The heated garage offer's a 30 amp plug for your RV connection and plenty of additional storage. You'll enjoy the summer days with your landscaped backyard. Where you will find a large deck with above ground pool, natural gas bbq hook up and a maintenance free yard! Don't miss this gem!, Flooring: Ceramic, Flooring: Laminate (id:48755)
Property Details
| MLS® Number | X9520408 |
| Property Type | Single Family |
| Neigbourhood | LIMOGES |
| Community Name | 616 - Limoges |
| Parking Space Total | 5 |
| Pool Type | Above Ground Pool |
| Structure | Deck |
Building
| Bathroom Total | 4 |
| Bedrooms Above Ground | 3 |
| Bedrooms Below Ground | 1 |
| Bedrooms Total | 4 |
| Appliances | Water Heater, Water Treatment, Dishwasher, Dryer, Hood Fan, Refrigerator, Stove, Washer |
| Basement Development | Finished |
| Basement Type | Full (finished) |
| Construction Style Attachment | Detached |
| Cooling Type | Central Air Conditioning, Air Exchanger |
| Exterior Finish | Vinyl Siding, Stone |
| Foundation Type | Concrete |
| Heating Fuel | Natural Gas |
| Heating Type | Forced Air |
| Stories Total | 2 |
| Type | House |
| Utility Water | Municipal Water |
Parking
| Attached Garage |
Land
| Acreage | No |
| Sewer | Sanitary Sewer |
| Size Depth | 131 Ft ,8 In |
| Size Frontage | 55 Ft ,3 In |
| Size Irregular | 55.31 X 131.71 Ft ; 1 |
| Size Total Text | 55.31 X 131.71 Ft ; 1 |
| Zoning Description | Residential |
Rooms
| Level | Type | Length | Width | Dimensions |
|---|---|---|---|---|
| Second Level | Bathroom | 2.26 m | 2.23 m | 2.26 m x 2.23 m |
| Second Level | Bedroom | 3.96 m | 2.51 m | 3.96 m x 2.51 m |
| Second Level | Bedroom | 3.5 m | 3.3 m | 3.5 m x 3.3 m |
| Second Level | Primary Bedroom | 4.77 m | 4.54 m | 4.77 m x 4.54 m |
| Second Level | Other | 2.05 m | 1.14 m | 2.05 m x 1.14 m |
| Second Level | Bathroom | 3.83 m | 3.09 m | 3.83 m x 3.09 m |
| Basement | Utility Room | 3.45 m | 2.36 m | 3.45 m x 2.36 m |
| Basement | Family Room | 7.67 m | 3.12 m | 7.67 m x 3.12 m |
| Basement | Other | 1.34 m | 1.21 m | 1.34 m x 1.21 m |
| Basement | Bedroom | 3.78 m | 3.45 m | 3.78 m x 3.45 m |
| Basement | Bathroom | 2.43 m | 1.82 m | 2.43 m x 1.82 m |
| Main Level | Foyer | 2.38 m | 1.62 m | 2.38 m x 1.62 m |
| Main Level | Living Room | 4.59 m | 3.58 m | 4.59 m x 3.58 m |
| Main Level | Kitchen | 5.79 m | 3.68 m | 5.79 m x 3.68 m |
| Main Level | Dining Room | 4.34 m | 3.25 m | 4.34 m x 3.25 m |
| Main Level | Laundry Room | 2.26 m | 1.8 m | 2.26 m x 1.8 m |
Utilities
| Cable | Available |
| Natural Gas Available | Available |
https://www.realtor.ca/real-estate/27441174/11-desert-street-russell-616-limoges-616-limoges
Interested?
Contact us for more information

Serge Brisson
Salesperson

2912 Woodroffe Avenue
Ottawa, Ontario K2J 4P7
(613) 216-1755
(613) 825-0878
www.remaxaffiliates.ca/




