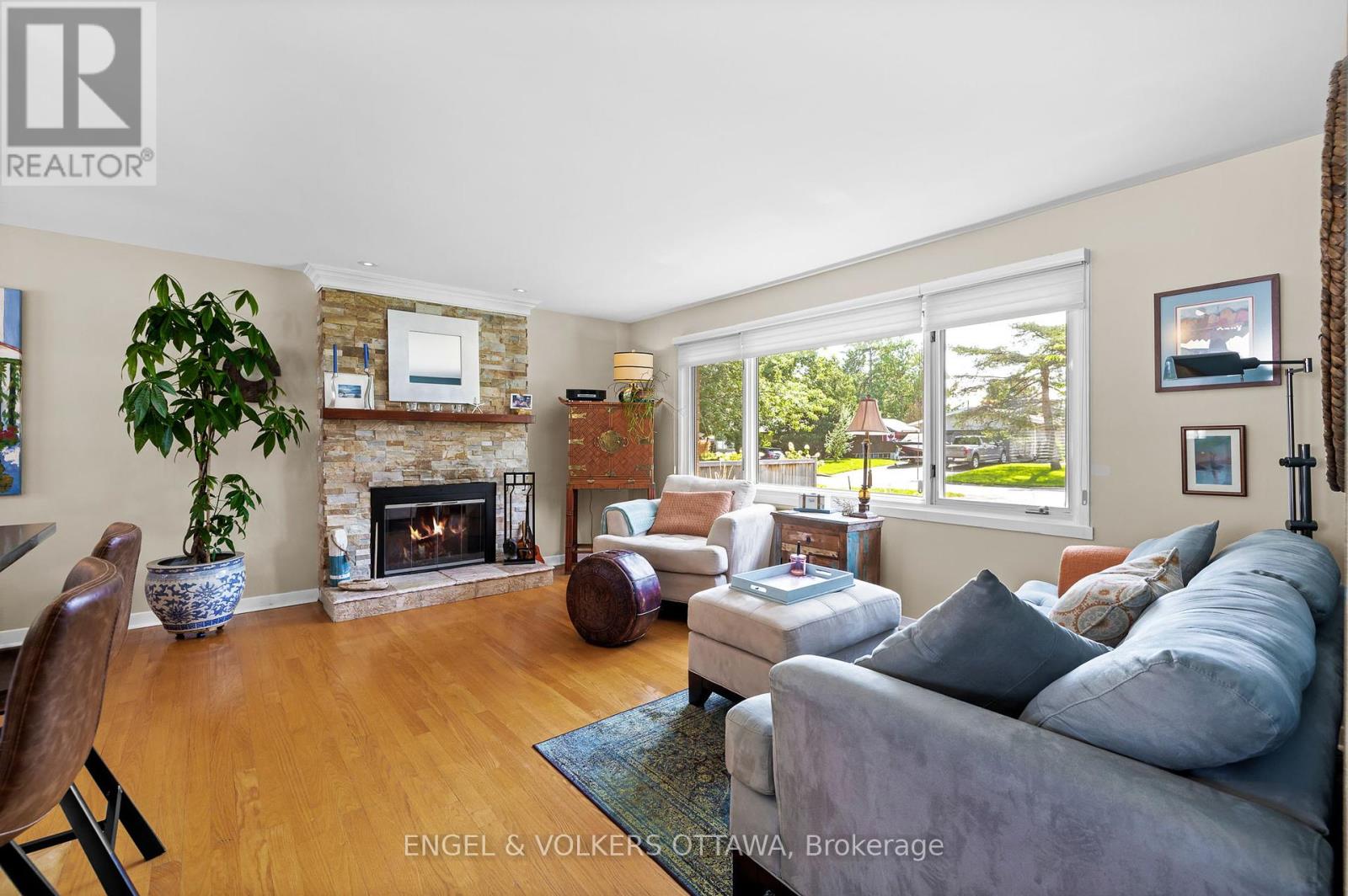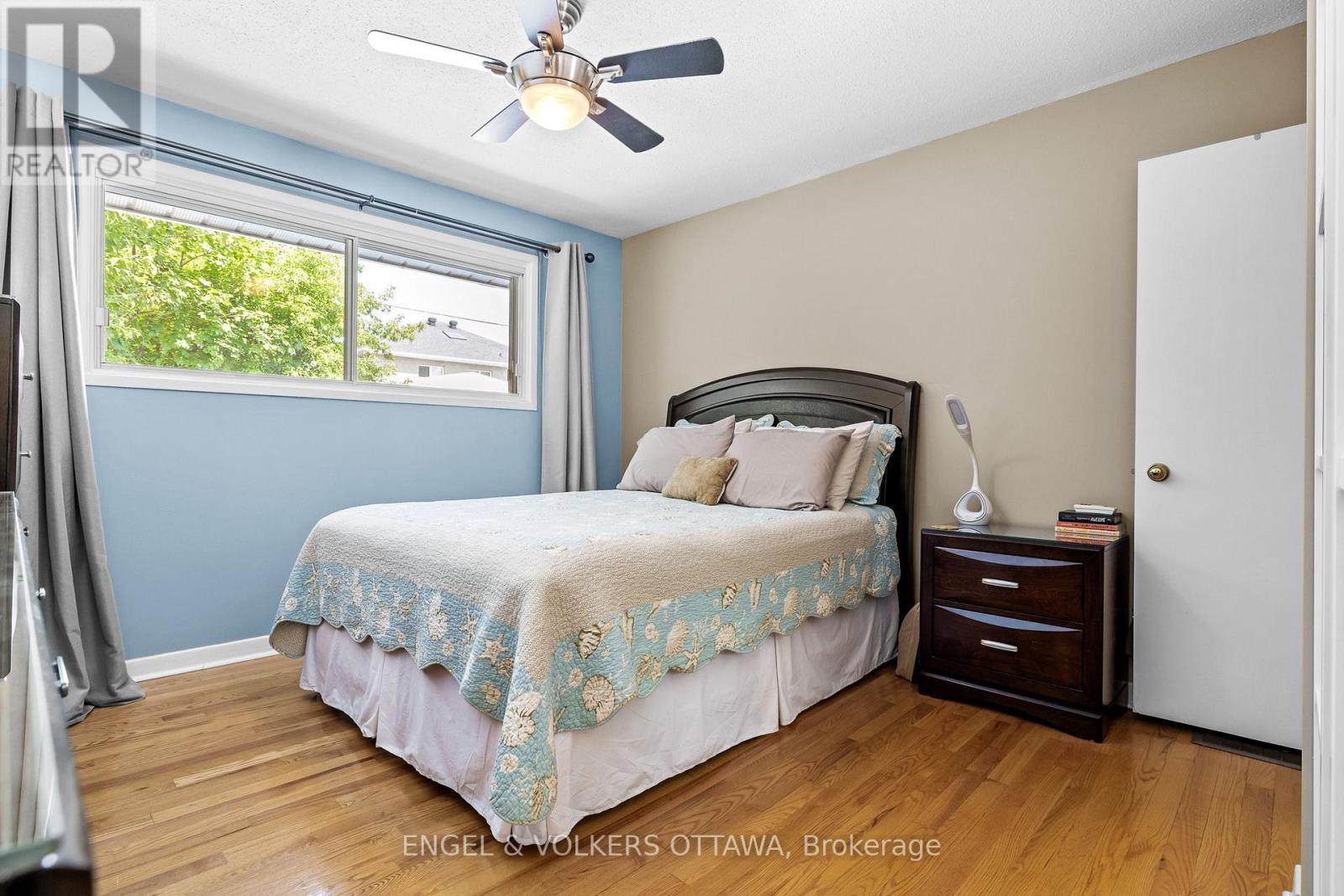11 Stillwater Drive Ottawa, Ontario K2H 5J9
$799,900
This charming & meticulously maintained bungalow is in the heart of Crystal Beach, one of Ottawa's most sought-after communities. This renovated 3-bedroom home features a bright, open-concept living space flooded with natural light from oversized windows & southern exposure. The living area is both modern & inviting, highlighted by a wood-burning fireplace w/ stacked stone faade, gleaming hardwood floors & custom Silhouette blinds. The kitchen offers quartz countertops, a central island, a gas range stove, and top-end appliances - designed for functionality & style. Outside is a private backyard featuring an interlock terrace & inground heated saltwater pool, surrounded by mature trees. Only a 3-minute stroll to the Ottawa riverfront walking/bicycle paths, this home provides unparalleled proximity to the Nepean Sailing Club, Andrew Hayden Park,National Defence Headquarters Carling Campus, Hwy 417, multiple playgrounds, & Queensway Hospital. A perfect location for professionals & families alike. (id:48755)
Property Details
| MLS® Number | X11824682 |
| Property Type | Single Family |
| Community Name | 7002 - Crystal Beach |
| Amenities Near By | Public Transit, Park |
| Parking Space Total | 4 |
| Pool Type | Inground Pool |
Building
| Bathroom Total | 1 |
| Bedrooms Above Ground | 3 |
| Bedrooms Total | 3 |
| Amenities | Fireplace(s) |
| Appliances | Dishwasher, Dryer, Hood Fan, Refrigerator, Washer, Wine Fridge |
| Architectural Style | Bungalow |
| Basement Development | Unfinished |
| Basement Type | Full (unfinished) |
| Construction Style Attachment | Detached |
| Cooling Type | Central Air Conditioning |
| Exterior Finish | Brick |
| Fireplace Present | Yes |
| Fireplace Total | 1 |
| Foundation Type | Concrete |
| Heating Fuel | Natural Gas |
| Heating Type | Forced Air |
| Stories Total | 1 |
| Type | House |
| Utility Water | Municipal Water |
Parking
| Attached Garage | |
| Tandem |
Land
| Acreage | No |
| Fence Type | Fenced Yard |
| Land Amenities | Public Transit, Park |
| Sewer | Sanitary Sewer |
| Size Depth | 100 Ft |
| Size Frontage | 65 Ft |
| Size Irregular | 65 X 100 Ft ; 0 |
| Size Total Text | 65 X 100 Ft ; 0 |
| Zoning Description | R1ff |
Rooms
| Level | Type | Length | Width | Dimensions |
|---|---|---|---|---|
| Lower Level | Other | 11.96 m | 7.79 m | 11.96 m x 7.79 m |
| Main Level | Living Room | 4.95 m | 3.81 m | 4.95 m x 3.81 m |
| Main Level | Dining Room | 3.6 m | 2.89 m | 3.6 m x 2.89 m |
| Main Level | Kitchen | 3.98 m | 2.2 m | 3.98 m x 2.2 m |
| Main Level | Primary Bedroom | 3.88 m | 3.53 m | 3.88 m x 3.53 m |
| Main Level | Bedroom | 3.37 m | 2.76 m | 3.37 m x 2.76 m |
| Main Level | Bedroom | 3.88 m | 2.38 m | 3.88 m x 2.38 m |
| Main Level | Bathroom | 2.05 m | 2.76 m | 2.05 m x 2.76 m |
https://www.realtor.ca/real-estate/27704010/11-stillwater-drive-ottawa-7002-crystal-beach
Interested?
Contact us for more information

Brandon Mcdonald
Salesperson
www.cherrypickhomes.com/
292 Somerset Street West
Ottawa, Ontario K2P 0J6
(613) 422-8688
(613) 422-6200
Debra Cherry
Broker
www.cherrypickhomes.com/
www.facebook.com/Cherrypick
292 Somerset Street West
Ottawa, Ontario K2P 0J6
(613) 422-8688
(613) 422-6200
































