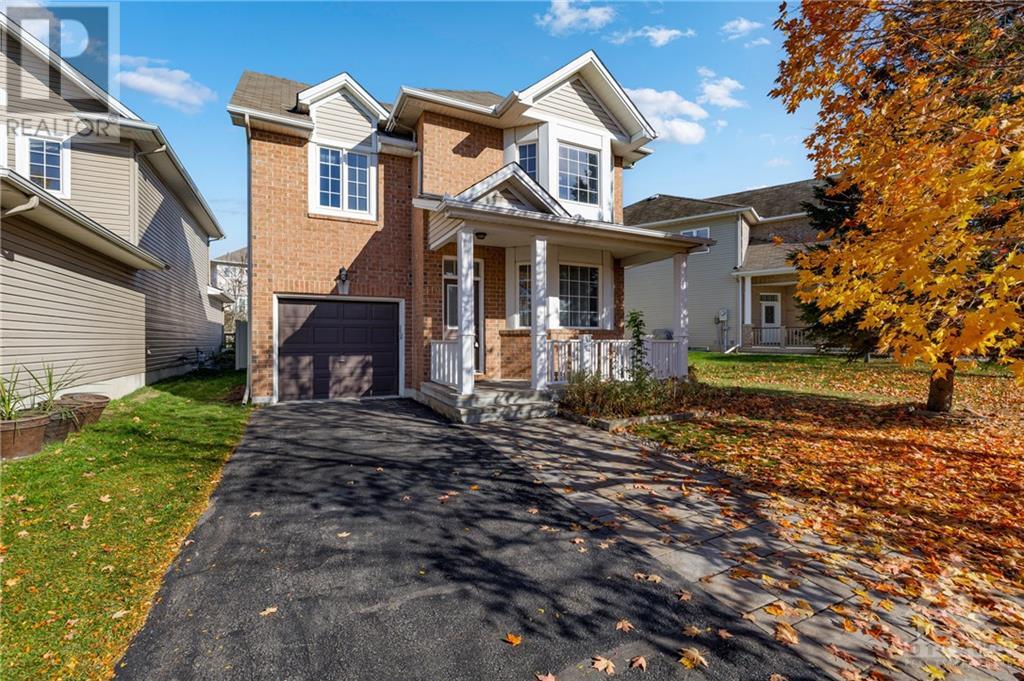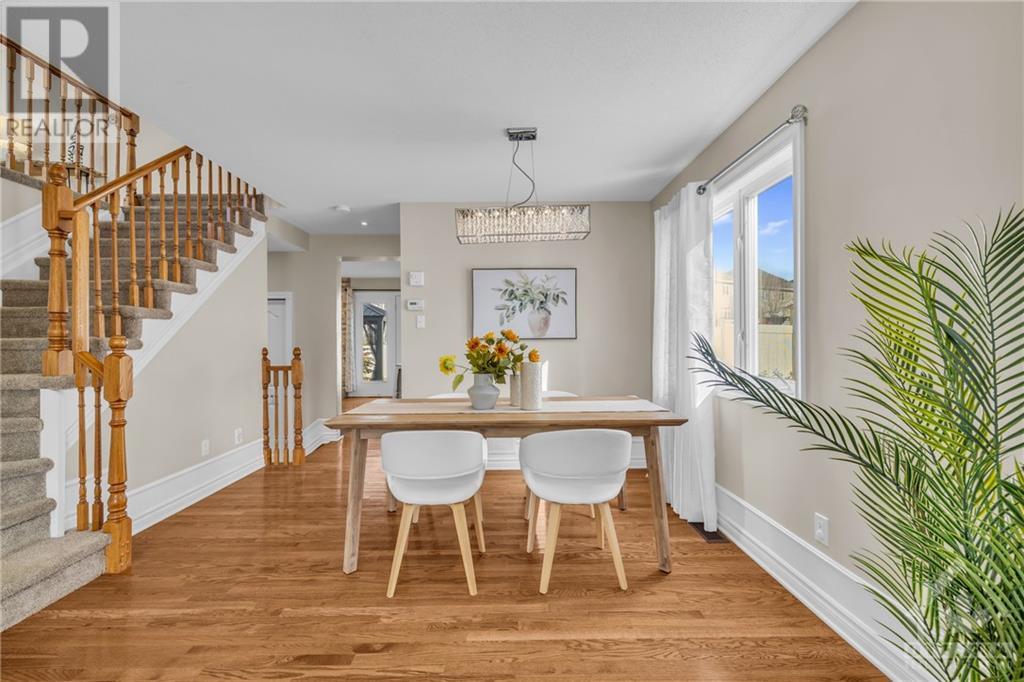110 Spiritwood Drive Ottawa, Ontario K2M 3A2
$668,000
Discover your perfect family home in Bridlewood! This charming 3-bedroom, 2.5-bathroom house offers a versatile loft, ideal for a home office or play area, a fully finished basement for extra living space, and a private, fully fenced backyard, perfect for outdoor gatherings and safe play. Located in a warm, family-friendly neighborhood, you'll be close to top-rated schools, parks, trails, and all the amenities Bridlewood has to offer—making it an excellent place to settle and grow. Don’t miss this opportunity to make it your own! Kitchen granite countertop and cabinet paint, Main floor bathroom new vanity and toilet, 2nd floor bathroom new shower door and toilet, Basement walls, bathroom, and carpet, Backyard Gazebo (id:48755)
Open House
This property has open houses!
2:00 pm
Ends at:4:00 pm
Property Details
| MLS® Number | 1419900 |
| Property Type | Single Family |
| Neigbourhood | Emerald Meadows/ Trailwest |
| Amenities Near By | Public Transit, Recreation Nearby, Shopping |
| Community Features | Family Oriented |
| Features | Gazebo |
| Parking Space Total | 2 |
| Structure | Deck |
Building
| Bathroom Total | 3 |
| Bedrooms Above Ground | 3 |
| Bedrooms Total | 3 |
| Appliances | Refrigerator, Dishwasher, Dryer, Stove, Washer |
| Basement Development | Finished |
| Basement Type | Full (finished) |
| Constructed Date | 2006 |
| Construction Style Attachment | Detached |
| Cooling Type | Central Air Conditioning |
| Exterior Finish | Brick, Siding |
| Flooring Type | Wall-to-wall Carpet, Hardwood, Tile |
| Foundation Type | Poured Concrete |
| Half Bath Total | 1 |
| Heating Fuel | Natural Gas |
| Heating Type | Forced Air |
| Stories Total | 2 |
| Type | House |
| Utility Water | Municipal Water |
Parking
| Attached Garage |
Land
| Acreage | No |
| Fence Type | Fenced Yard |
| Land Amenities | Public Transit, Recreation Nearby, Shopping |
| Sewer | Municipal Sewage System |
| Size Depth | 116 Ft ,10 In |
| Size Frontage | 46 Ft ,6 In |
| Size Irregular | 46.47 Ft X 116.86 Ft (irregular Lot) |
| Size Total Text | 46.47 Ft X 116.86 Ft (irregular Lot) |
| Zoning Description | Residential |
Rooms
| Level | Type | Length | Width | Dimensions |
|---|---|---|---|---|
| Second Level | Primary Bedroom | 15'5" x 13'2" | ||
| Second Level | Bedroom | 12'0" x 9'0" | ||
| Second Level | Bedroom | 10'0" x 9'1" | ||
| Second Level | Loft | 20'0" x 10'4" | ||
| Main Level | Living Room | 12'6" x 11'6" | ||
| Main Level | Dining Room | 11'9" x 9'0" | ||
| Main Level | Kitchen | 11'8" x 10'9" | ||
| Main Level | Family Room | 14'4" x 12'2" |
https://www.realtor.ca/real-estate/27641438/110-spiritwood-drive-ottawa-emerald-meadows-trailwest
Interested?
Contact us for more information

Saeideh Shabani
Salesperson
www.twitter.com/thetulipteam

610 Bronson Avenue
Ottawa, Ontario K1S 4E6
(613) 236-5959
(613) 236-1515
www.hallmarkottawa.com

Bryanne Rheault
Salesperson

610 Bronson Avenue
Ottawa, Ontario K1S 4E6
(613) 236-5959
(613) 236-1515
www.hallmarkottawa.com































