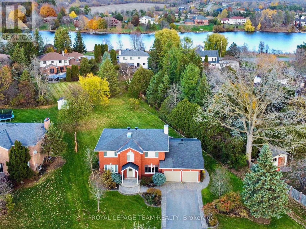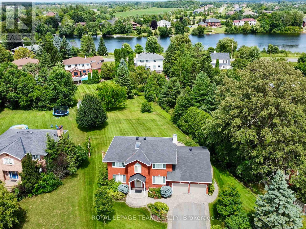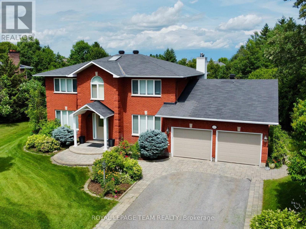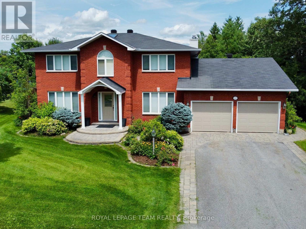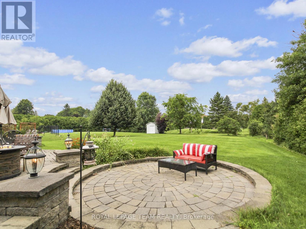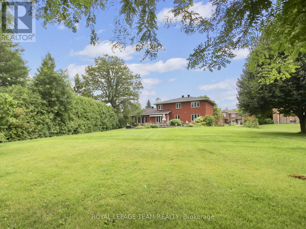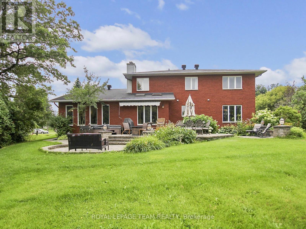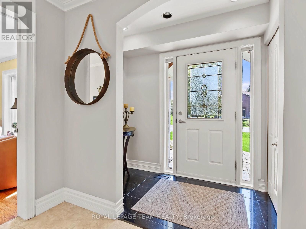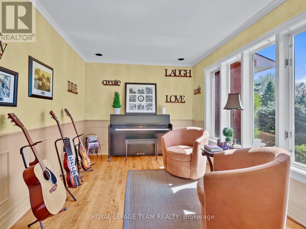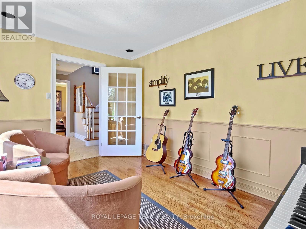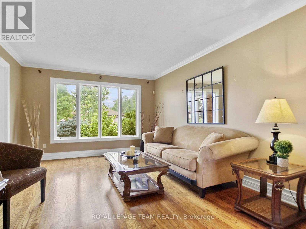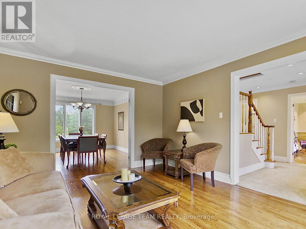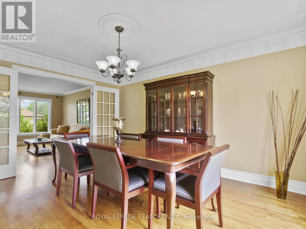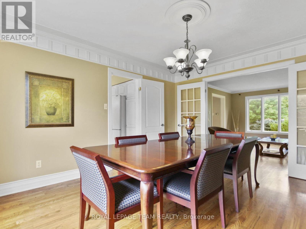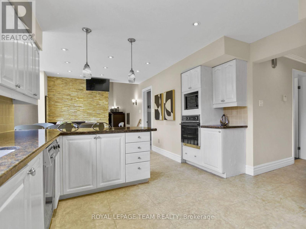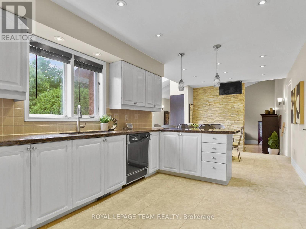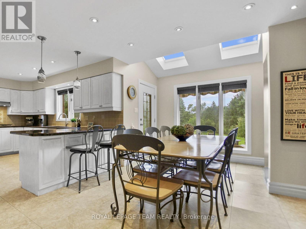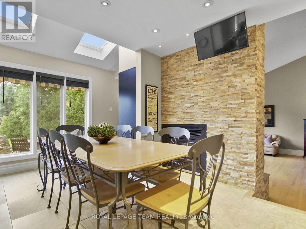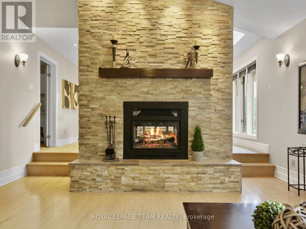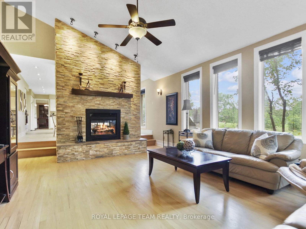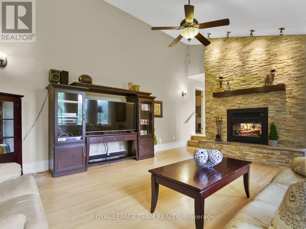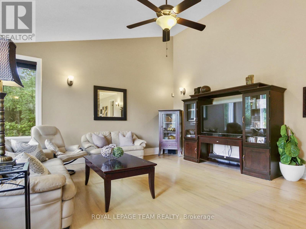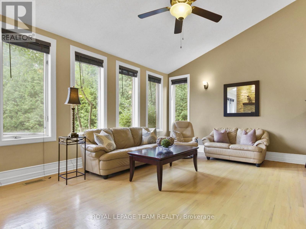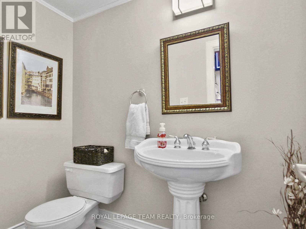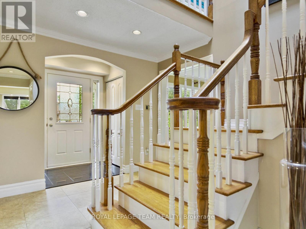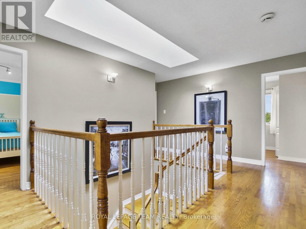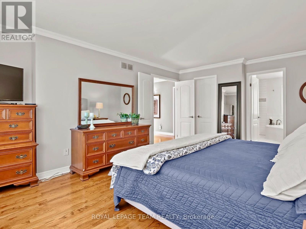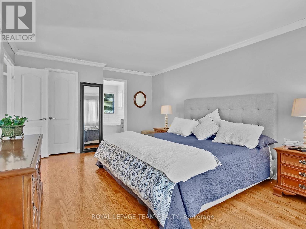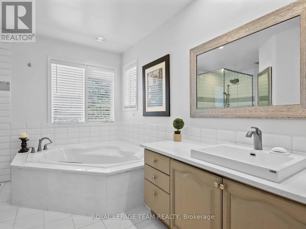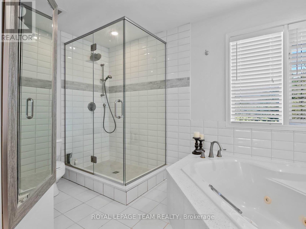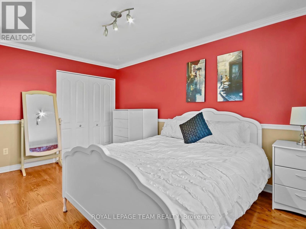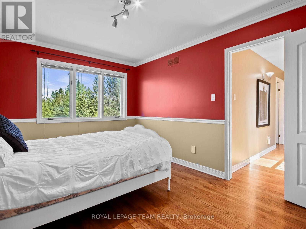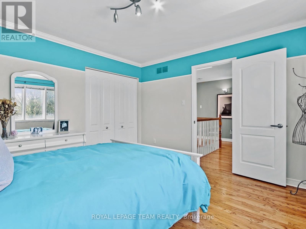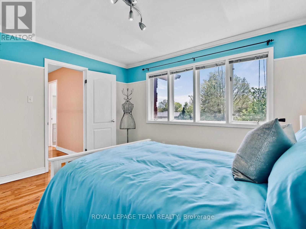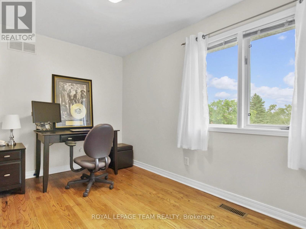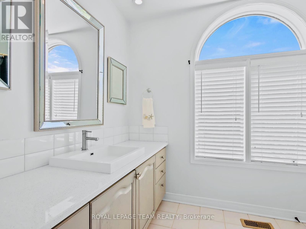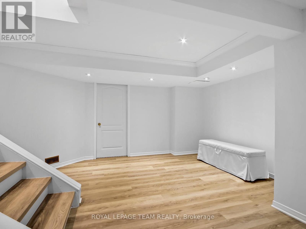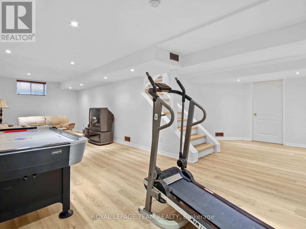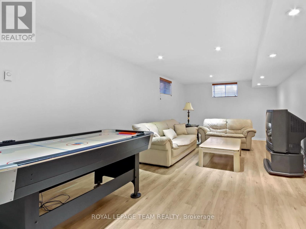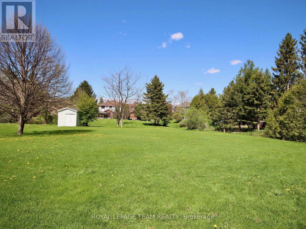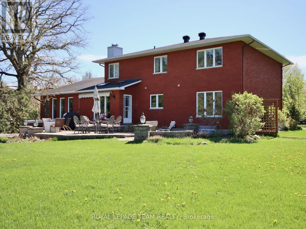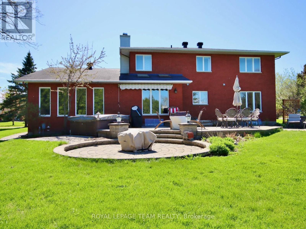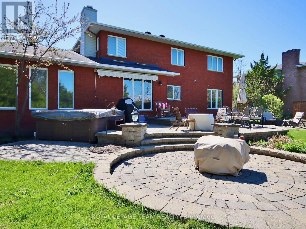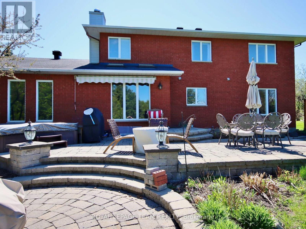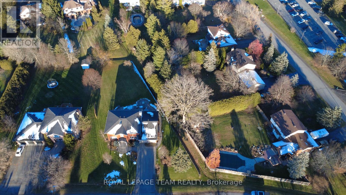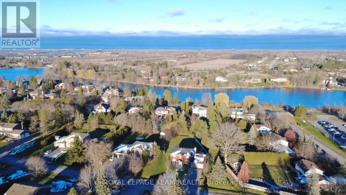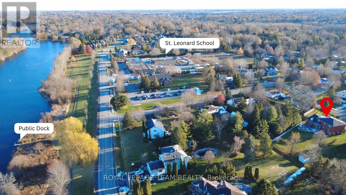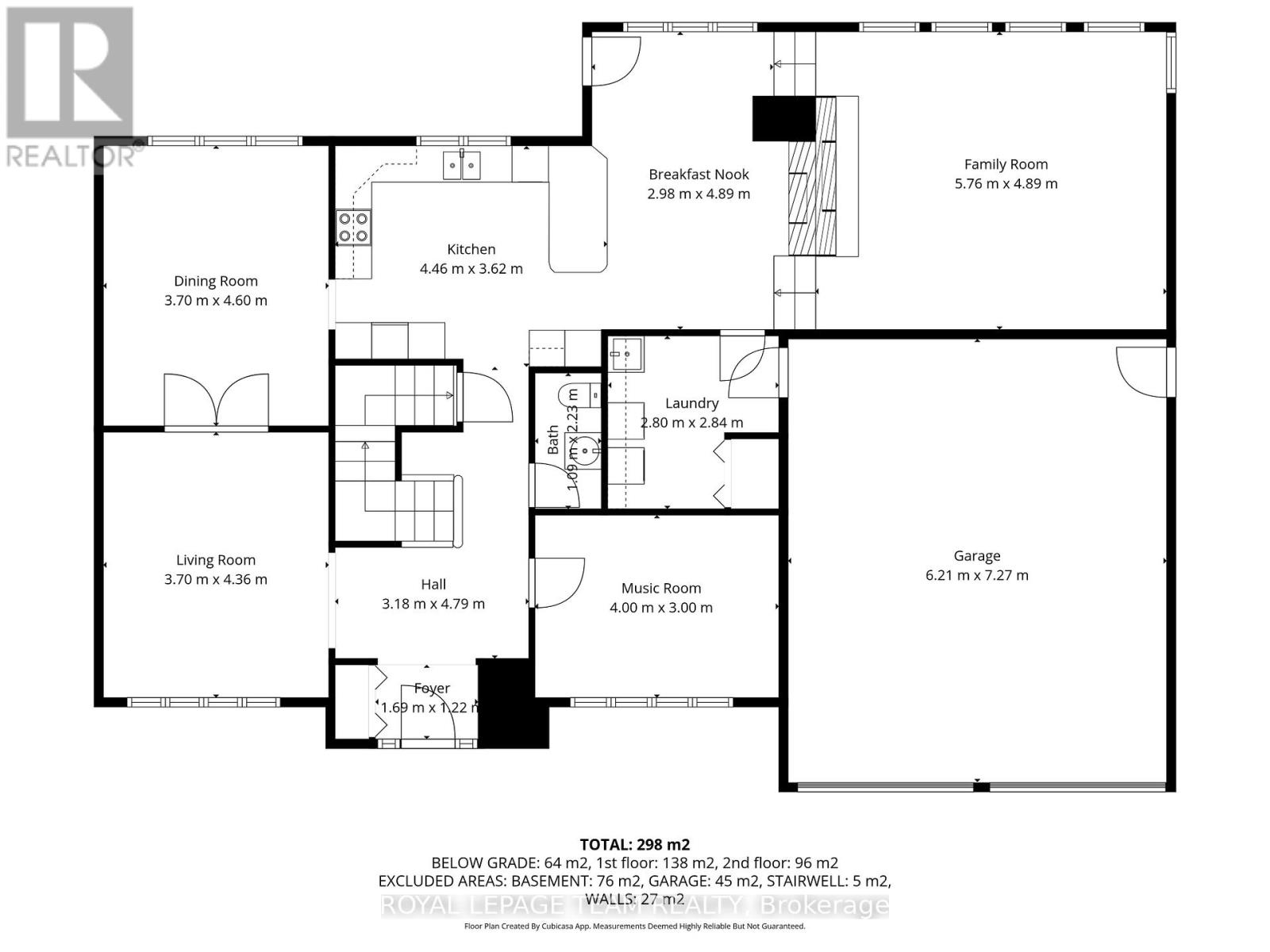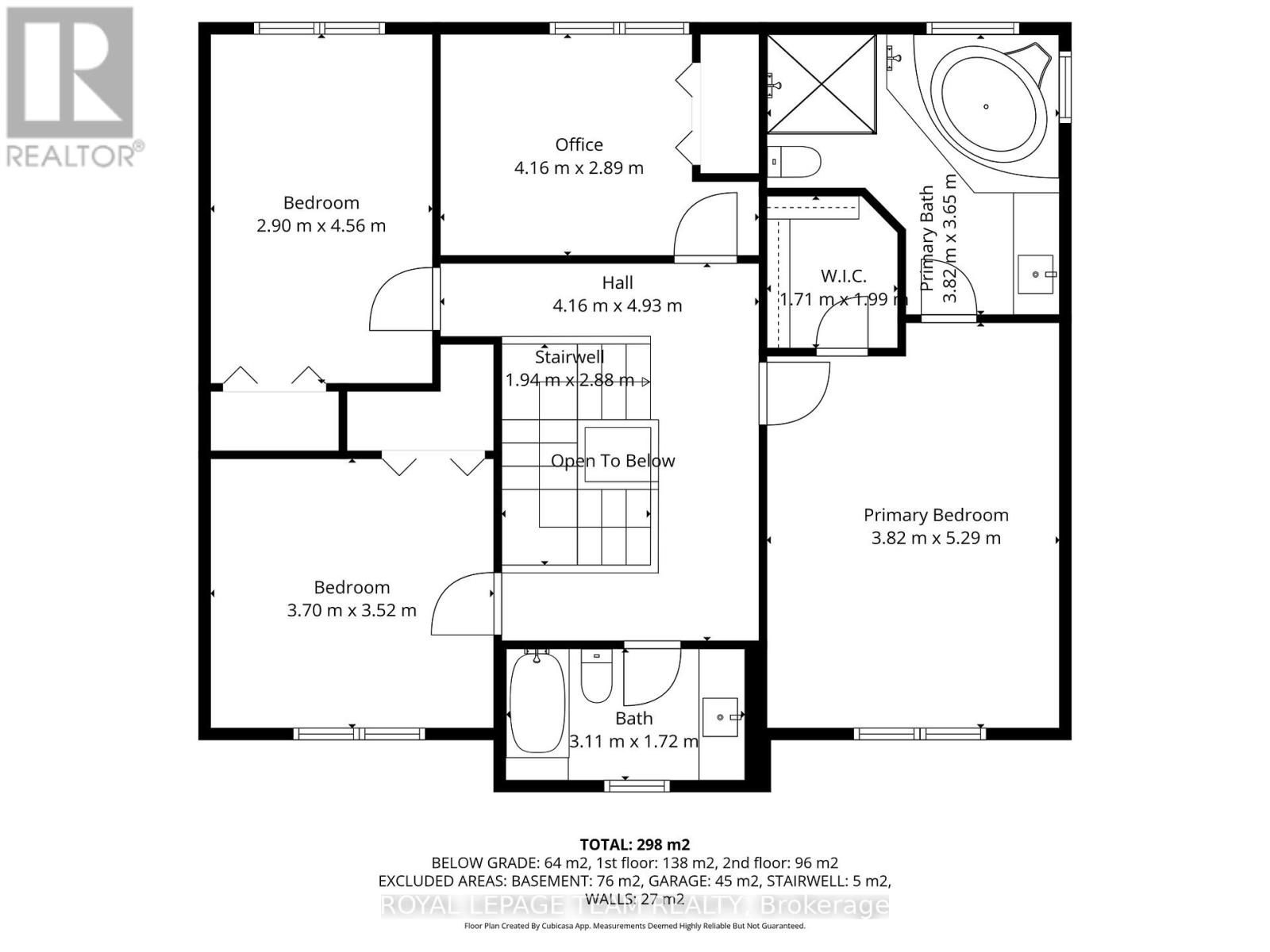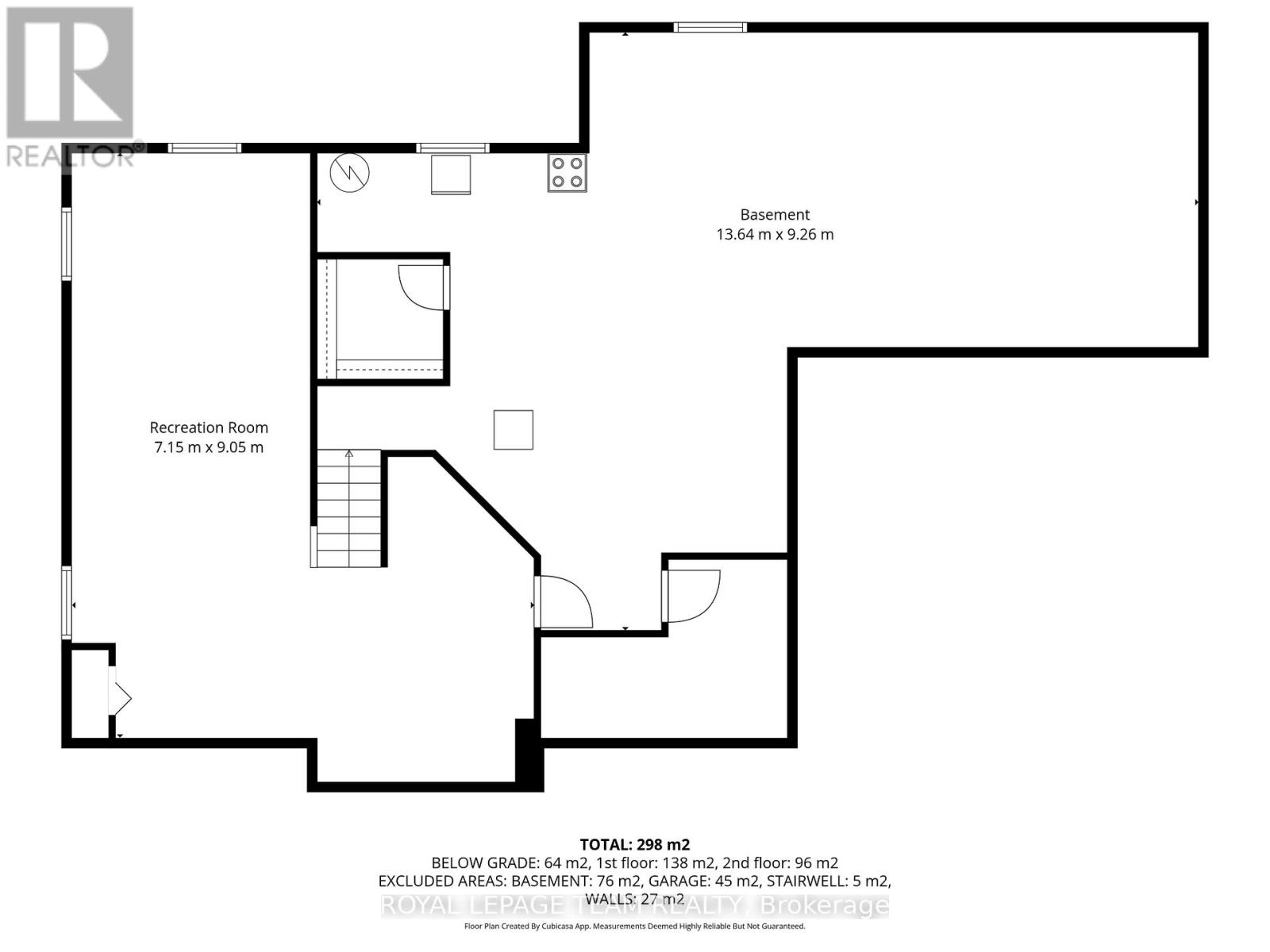1105 Cindy Hill Crescent Ottawa, Ontario K4M 1E8
$1,250,000
Welcome to 1105 Cindy Hill Crescent, Manotick! This fantastic custom-built family home is perfectly located within walking distance to Manotick's charming shops, restaurants, and cafés, as well as St. Leonard Elementary School and the Rideau River. Enjoy the perfect blend of small-town charm and modern convenience. The main floor features solid oak hardwood floors throughout, a bright living and dining room, and a main floor office! The spacious eat-in kitchen opens to a large family room with vaulted ceilings and a beautiful double-sided stone fireplace, creating a warm and inviting space for family gatherings. Upstairs, the primary bedroom retreat includes a walk-in closet and a beautifully updated 4-piece ensuite. Three additional bedrooms and a full bath complete the second level, ideal for a growing family. The updated lower level offers even more living space with a second office, large recreation room, fresh paint, and new flooring perfect for a playroom, gym, or media area. Step outside to your private backyard oasis featuring a double-tiered stone patio, outdoor lighting, BBQ area, hot tub, and a 20x20 storage shed. The large, serene yard is perfect for entertaining or relaxing after a long day. (id:48755)
Property Details
| MLS® Number | X12511452 |
| Property Type | Single Family |
| Community Name | 8001 - Manotick Long Island & Nicholls Island |
| Amenities Near By | Park, Schools |
| Equipment Type | Water Heater |
| Parking Space Total | 6 |
| Rental Equipment Type | Water Heater |
Building
| Bathroom Total | 3 |
| Bedrooms Above Ground | 4 |
| Bedrooms Total | 4 |
| Amenities | Fireplace(s) |
| Appliances | Hot Tub, Water Heater, Dishwasher, Dryer, Hood Fan, Microwave, Stove, Washer, Two Refrigerators |
| Basement Development | Partially Finished |
| Basement Type | Full (partially Finished) |
| Construction Style Attachment | Detached |
| Cooling Type | Central Air Conditioning |
| Exterior Finish | Brick |
| Fireplace Present | Yes |
| Fireplace Total | 1 |
| Foundation Type | Concrete |
| Half Bath Total | 1 |
| Heating Fuel | Natural Gas |
| Heating Type | Forced Air |
| Stories Total | 2 |
| Size Interior | 2500 - 3000 Sqft |
| Type | House |
| Utility Water | Drilled Well |
Parking
| Attached Garage | |
| Garage |
Land
| Acreage | No |
| Land Amenities | Park, Schools |
| Landscape Features | Lawn Sprinkler |
| Sewer | Septic System |
| Size Depth | 224 Ft |
| Size Frontage | 112 Ft |
| Size Irregular | 112 X 224 Ft ; 1 |
| Size Total Text | 112 X 224 Ft ; 1 |
| Zoning Description | Residential |
Rooms
| Level | Type | Length | Width | Dimensions |
|---|---|---|---|---|
| Second Level | Bedroom | 3.91 m | 2.56 m | 3.91 m x 2.56 m |
| Second Level | Primary Bedroom | 5.15 m | 3.7 m | 5.15 m x 3.7 m |
| Second Level | Bedroom | 4.44 m | 3.07 m | 4.44 m x 3.07 m |
| Second Level | Bedroom | 3.68 m | 3.68 m | 3.68 m x 3.68 m |
| Basement | Office | 3.4 m | 2.99 m | 3.4 m x 2.99 m |
| Basement | Recreational, Games Room | 8.5 m | 3.68 m | 8.5 m x 3.68 m |
| Main Level | Living Room | 4.54 m | 3.68 m | 4.54 m x 3.68 m |
| Main Level | Dining Room | 4.29 m | 3.68 m | 4.29 m x 3.68 m |
| Main Level | Kitchen | 4.29 m | 3.68 m | 4.29 m x 3.68 m |
| Main Level | Dining Room | 4.74 m | 3.07 m | 4.74 m x 3.07 m |
| Main Level | Family Room | 5.51 m | 4.77 m | 5.51 m x 4.77 m |
| Main Level | Office | 4.06 m | 2.84 m | 4.06 m x 2.84 m |
Interested?
Contact us for more information

Jillian Jarvis
Broker
www.jillianjarvis.com/

5536 Manotick Main St
Manotick, Ontario K4M 1A7
(613) 692-3567
(613) 209-7226
www.teamrealty.ca/
Jason Clement
Salesperson
www.calljay.ca/
www.facebook.com/jasonclementrealestate/?ref=settings
www.linkedin.com/in/jason-clement-b0454378/

5536 Manotick Main St
Manotick, Ontario K4M 1A7
(613) 692-3567
(613) 209-7226
www.teamrealty.ca/

