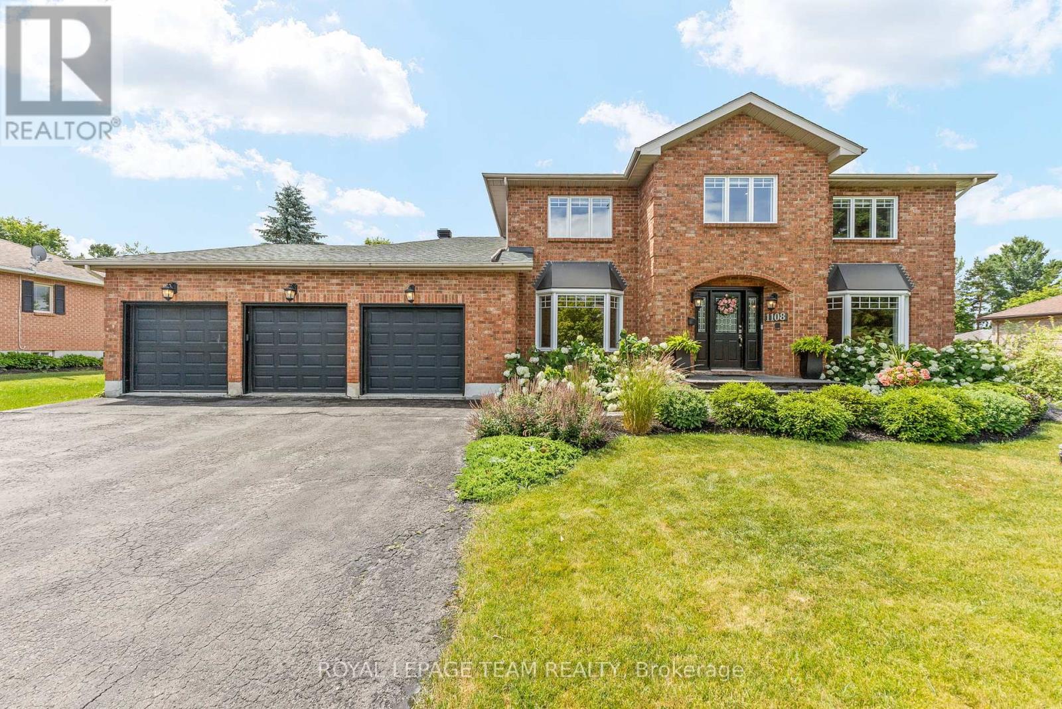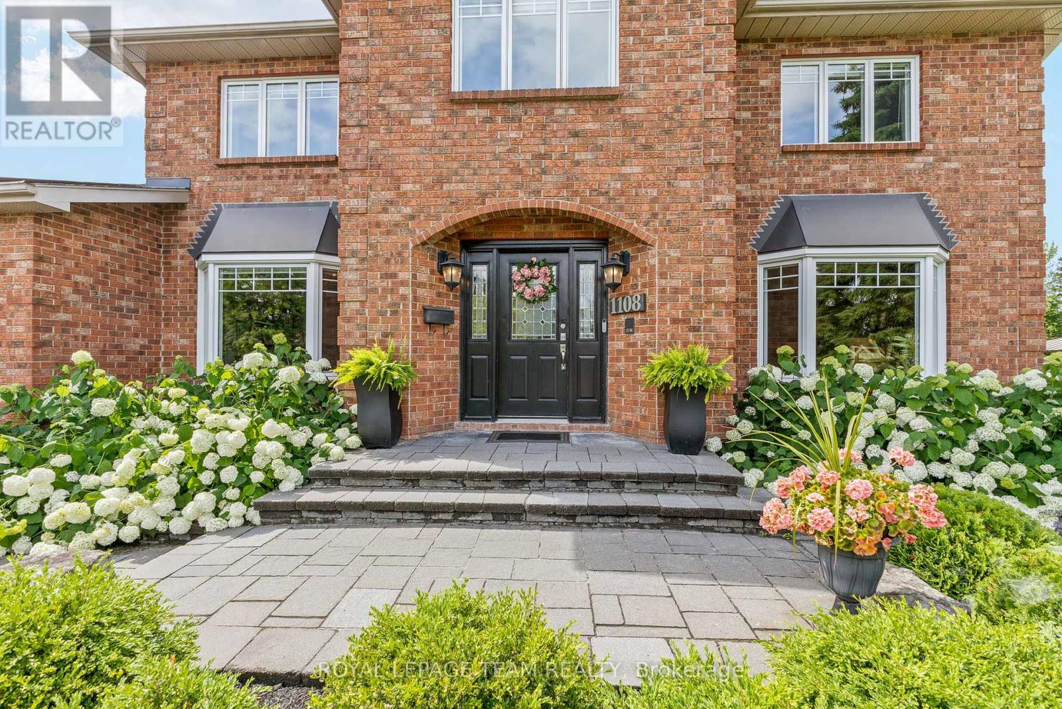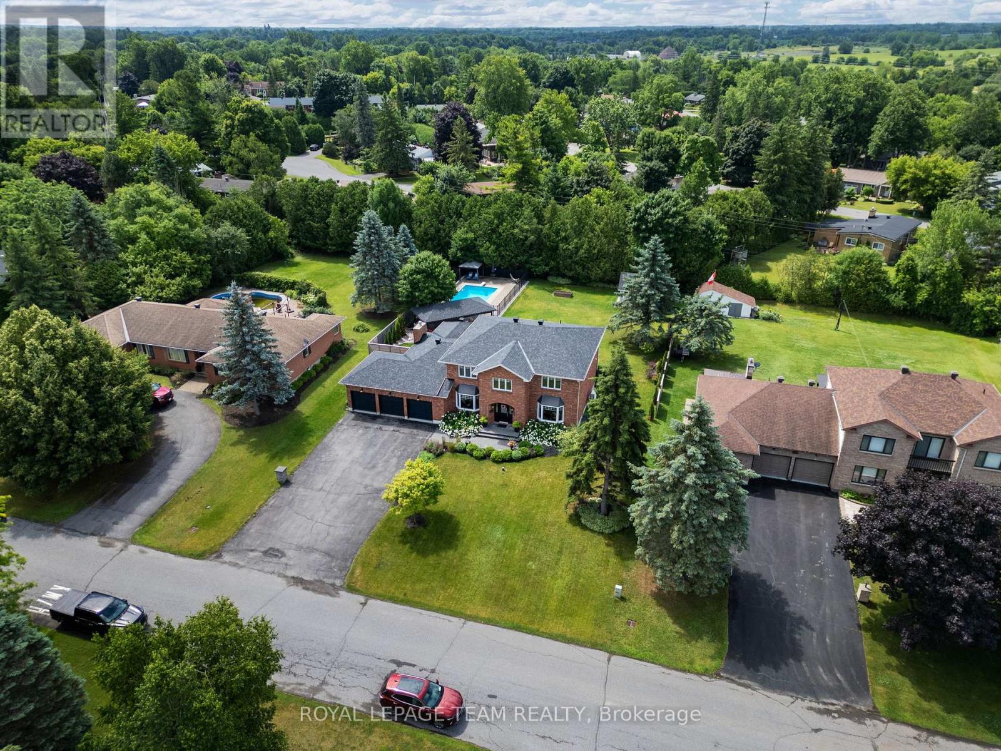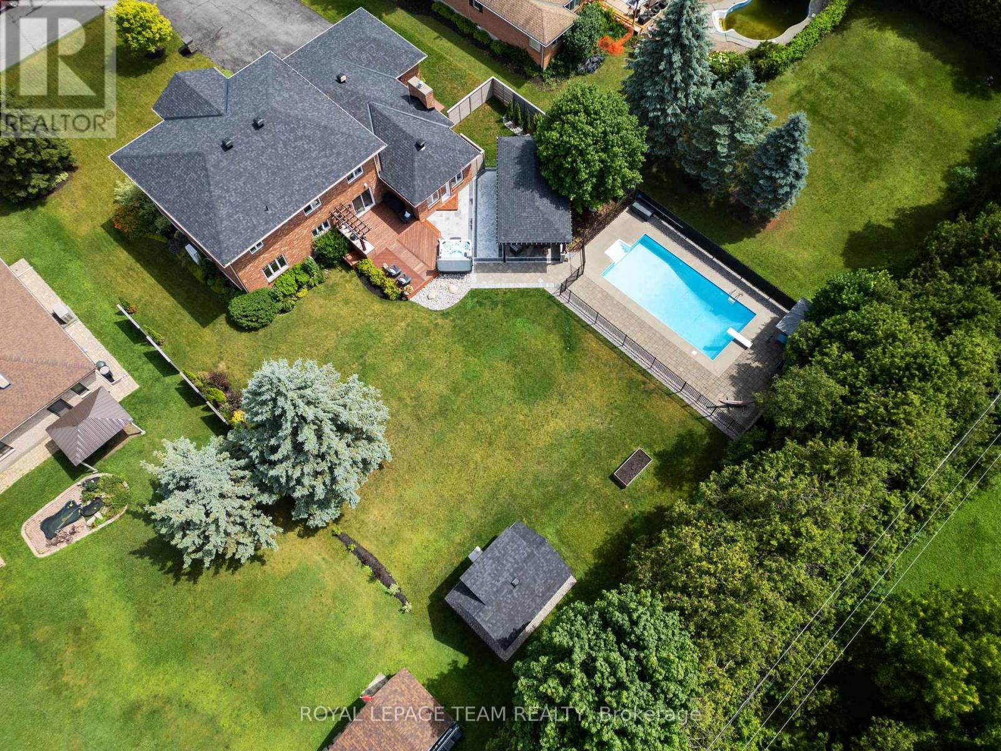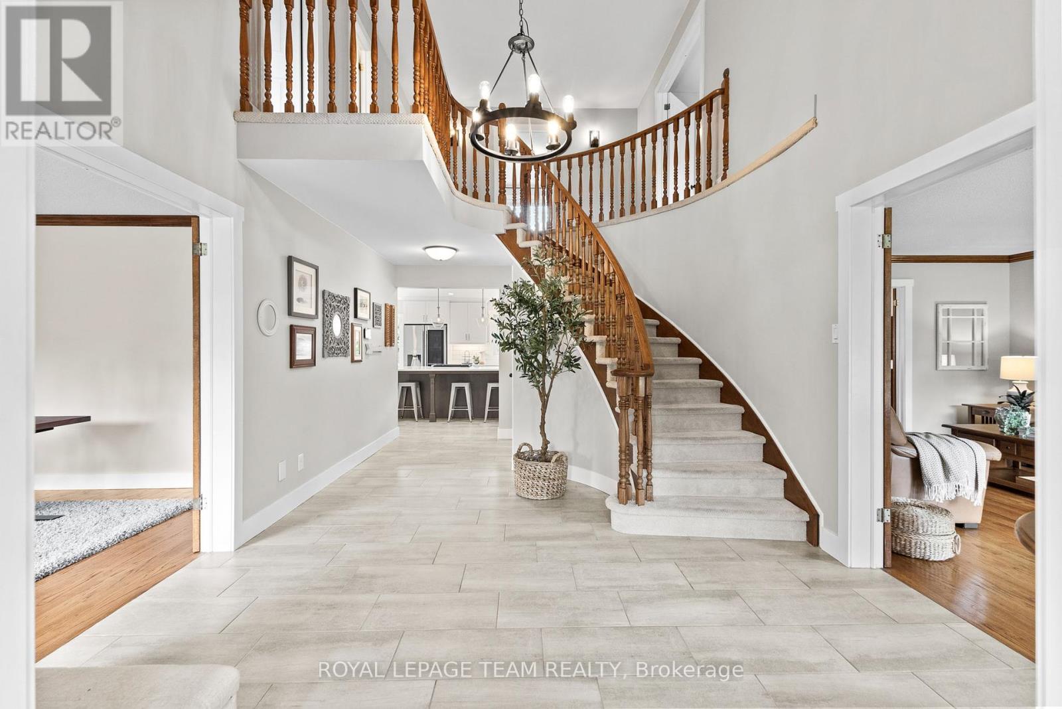1108 Lena Avenue Ottawa, Ontario K4M 1G2
$1,649,000
This stately all brick family home on a quiet street in Manotick offers beautiful curb appeal. Upon entry, an abundance of natural light fills the home with its South facing yard. The expansive and tastefully designed kitchen is perfectly positioned enhancing flow to the surrounding rooms - professionally renovated with a keen eye for detail, featuring Cortina cabinetry, quartz counters, a 10ft island and a coffee/food station with prep sink that is well appointed for easy deck access to outdoor dining. The spacious family room with fireplace provides a cozy and inviting ambiance while sharing its space with a sunken sunroom; providing direct views and a second access door to the yard. The living room extends the living space with charming French doors to the dining room and foyer. Main floor office with French doors and a closet; or optional 5th bedroom. Convenient mudroom with built-ins keeps everyone organized with nearby laundry and a full bathroom. The second floor offers 4 bedrooms including the primary suite with a 5pc ensuite, walk-in closet and bonus flex room - ideal as a nursery, dressing room or 2nd office. A 5pc main bath serves the remaining bedrooms. The lower level offers a workshop, ample space for future development, storage and a direct staircase to the garage. Extend your living outdoors where you can unwind, rain or shine, in the fully functional backyard - with a modern custom built heated gazebo with built-ins, BBQ, dining and lounging space, recessed lighting, fans and an optimal spot for movie nights. Direct views to the in ground heated salt water pool, hot tub and deck, offering another area to enjoy. Meticulously maintained and cared for home. Just a short walk to David Bartlett Park, Manoticks' hidden gem, St Leonards School or pop your kayak in at the public Rideau River access just down the street. Truly Manoticks' best location to avoid rush hour traffic, saving you precious time at home. See "More Photos" icon. 24hr irrev. (id:48755)
Property Details
| MLS® Number | X12275300 |
| Property Type | Single Family |
| Community Name | 8001 - Manotick Long Island & Nicholls Island |
| Features | Gazebo |
| Parking Space Total | 9 |
| Pool Features | Salt Water Pool |
| Pool Type | Inground Pool |
| Structure | Deck, Patio(s), Shed |
Building
| Bathroom Total | 3 |
| Bedrooms Above Ground | 5 |
| Bedrooms Total | 5 |
| Amenities | Fireplace(s) |
| Appliances | Hot Tub, Garage Door Opener Remote(s), Central Vacuum, Water Treatment, Oven - Built-in, Blinds, Cooktop, Dishwasher, Dryer, Garage Door Opener, Microwave, Oven, Storage Shed, Washer, Refrigerator |
| Basement Type | Full |
| Construction Style Attachment | Detached |
| Cooling Type | Central Air Conditioning |
| Exterior Finish | Brick |
| Fireplace Present | Yes |
| Fireplace Total | 1 |
| Foundation Type | Poured Concrete |
| Heating Fuel | Natural Gas |
| Heating Type | Forced Air |
| Stories Total | 2 |
| Size Interior | 3500 - 5000 Sqft |
| Type | House |
Parking
| Attached Garage | |
| Garage | |
| Inside Entry |
Land
| Acreage | No |
| Sewer | Septic System |
| Size Depth | 198 Ft ,6 In |
| Size Frontage | 106 Ft ,7 In |
| Size Irregular | 106.6 X 198.5 Ft |
| Size Total Text | 106.6 X 198.5 Ft |
Rooms
| Level | Type | Length | Width | Dimensions |
|---|---|---|---|---|
| Second Level | Primary Bedroom | 7.07 m | 4.29 m | 7.07 m x 4.29 m |
| Second Level | Bedroom 2 | 3.56 m | 4.12 m | 3.56 m x 4.12 m |
| Second Level | Bedroom 3 | 4.24 m | 3.55 m | 4.24 m x 3.55 m |
| Second Level | Bedroom 4 | 3.66 m | 3.21 m | 3.66 m x 3.21 m |
| Second Level | Bathroom | 3.56 m | 2.2 m | 3.56 m x 2.2 m |
| Main Level | Foyer | 5.63 m | 3.66 m | 5.63 m x 3.66 m |
| Main Level | Living Room | 6.33 m | 4.29 m | 6.33 m x 4.29 m |
| Main Level | Kitchen | 7.68 m | 4.72 m | 7.68 m x 4.72 m |
| Main Level | Dining Room | 4.72 m | 4.14 m | 4.72 m x 4.14 m |
| Main Level | Family Room | 7.44 m | 6.05 m | 7.44 m x 6.05 m |
| Main Level | Sunroom | Measurements not available | ||
| Main Level | Office | 4.73 m | 3.56 m | 4.73 m x 3.56 m |
| Main Level | Bathroom | 2.42 m | 1.9 m | 2.42 m x 1.9 m |
| Main Level | Mud Room | 3.68 m | 1.9 m | 3.68 m x 1.9 m |
| Main Level | Laundry Room | 2.27 m | 1.9 m | 2.27 m x 1.9 m |
Interested?
Contact us for more information

Sue Kennedy
Salesperson
www.suekennedy.ca/

5536 Manotick Main St
Manotick, Ontario K4M 1A7
(613) 692-3567
(613) 209-7226
www.teamrealty.ca/

