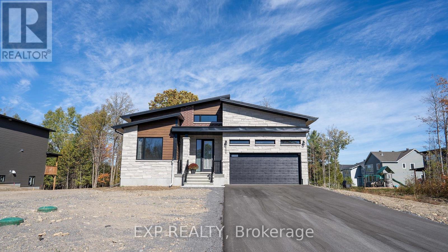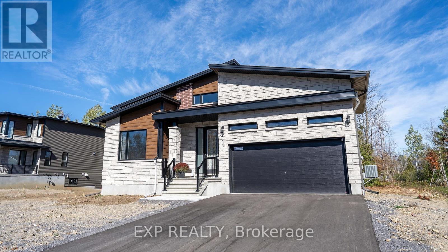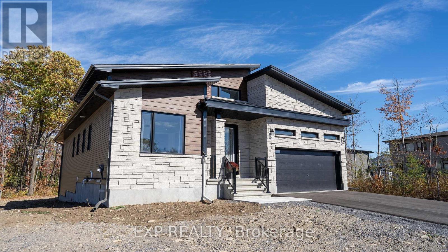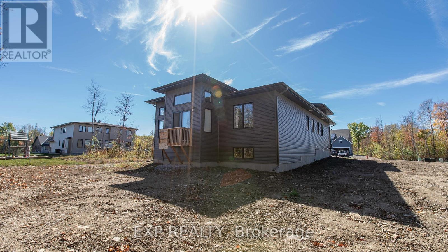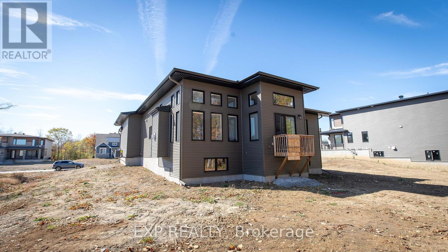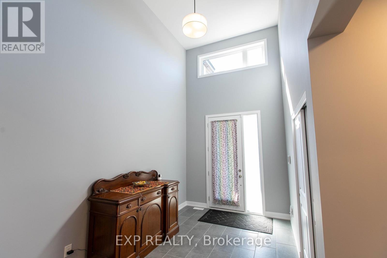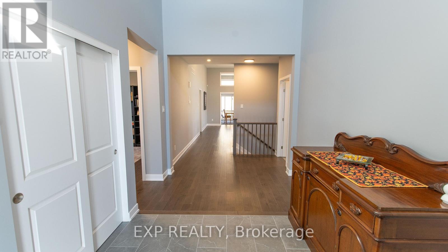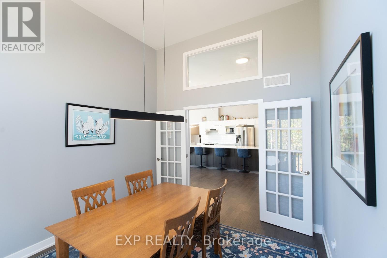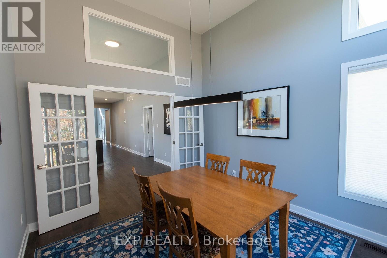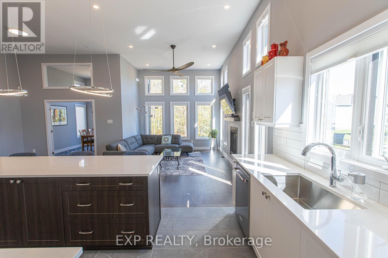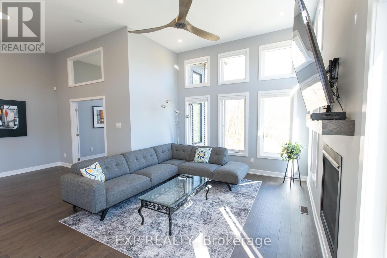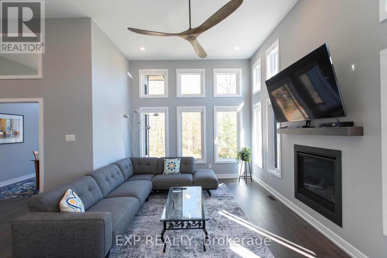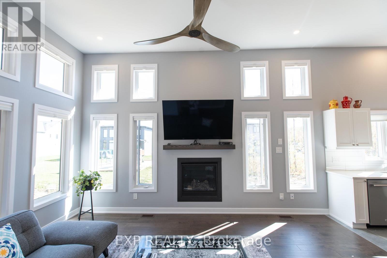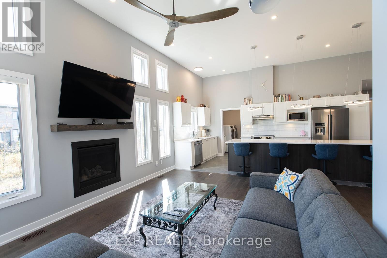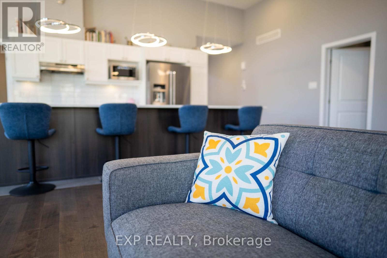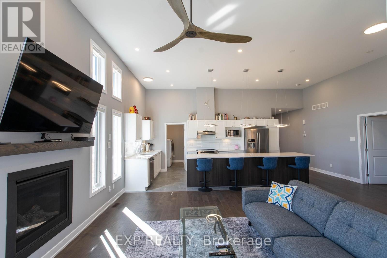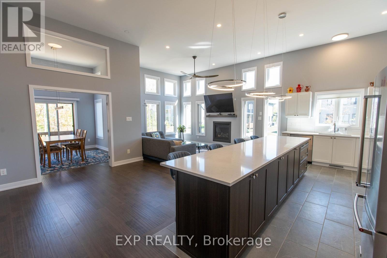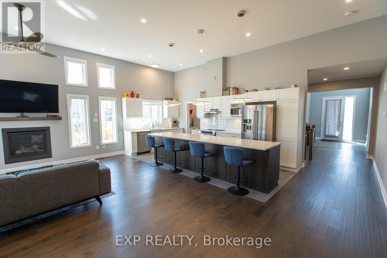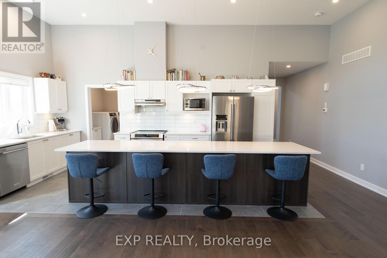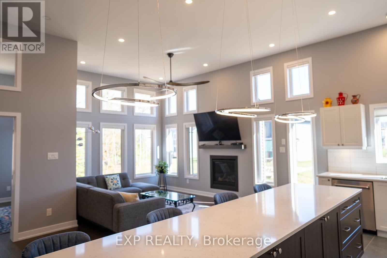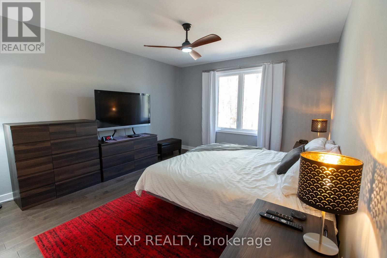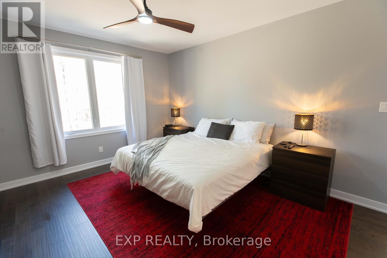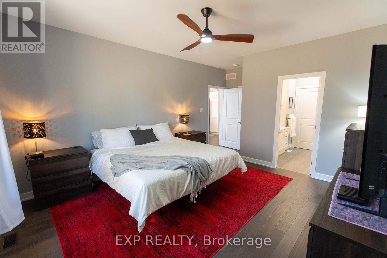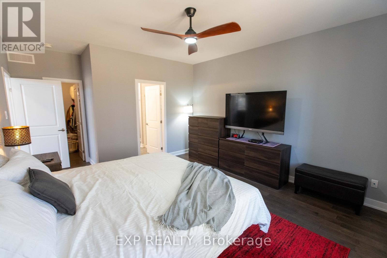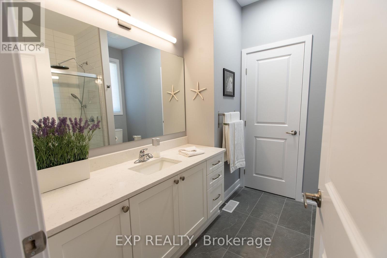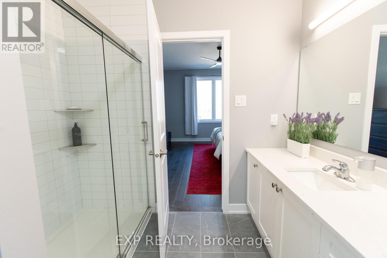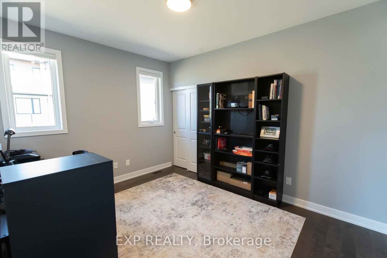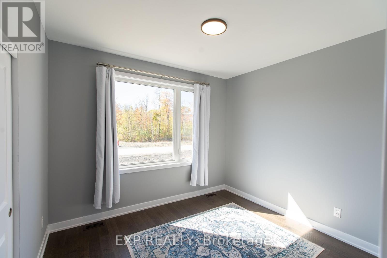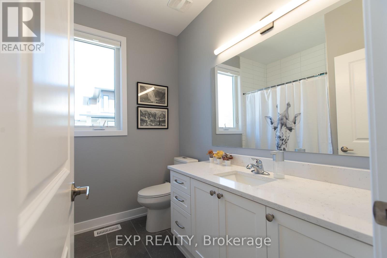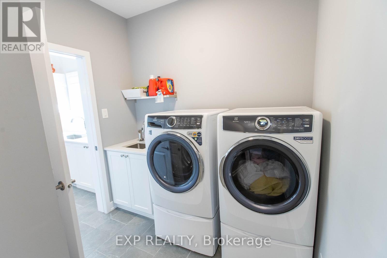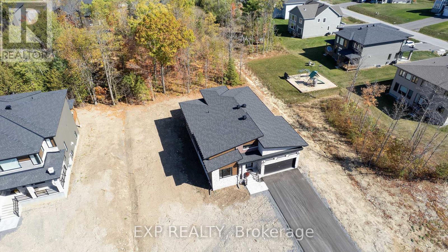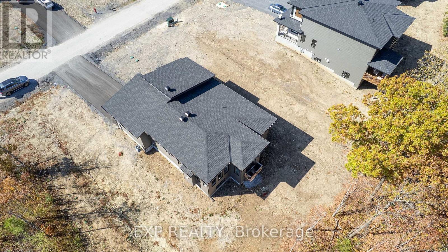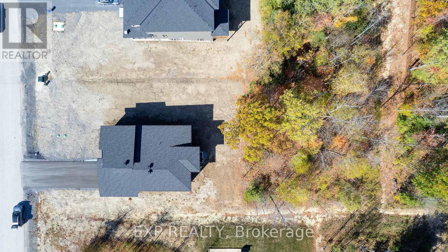111 Frank Fisher Crescent Mississippi Mills, Ontario K0A 1A0
$999,000
Welcome to 111 Frank Fisher Crescent, a newly built bungalow (April 2025) offering modern elegance, thoughtful upgrades, and the peace of mind of a full Tarion warranty. Step inside and be greeted by a grand 15' foyer ceiling that flows into an airy living room and kitchen with soaring 12' ceilings. Designed for both comfort and style, this home is finished with over $70,000 in upgrades, including elevation, high-end appliances, an induction stove, and Hunter Douglas blinds.The unfinished basement with rough-in provides endless possibilities for customization, while a convenient gas hook-up in the backyard makes summer BBQs effortless. Walking distance to parks, trails, museum,restaurants and pubs. With its durable craftsmanship, luxury finishes, and functional layout, this home is move-in ready and waiting for your personal touch! Book the showing today! (id:48755)
Property Details
| MLS® Number | X12446185 |
| Property Type | Single Family |
| Community Name | 912 - Mississippi Mills (Ramsay) Twp |
| Equipment Type | Water Heater |
| Features | Carpet Free |
| Parking Space Total | 6 |
| Rental Equipment Type | Water Heater |
Building
| Bathroom Total | 2 |
| Bedrooms Above Ground | 3 |
| Bedrooms Total | 3 |
| Age | 0 To 5 Years |
| Appliances | Dishwasher, Dryer, Hood Fan, Microwave, Stove, Washer, Refrigerator |
| Architectural Style | Bungalow |
| Basement Development | Unfinished |
| Basement Type | N/a (unfinished) |
| Construction Style Attachment | Detached |
| Cooling Type | Central Air Conditioning |
| Exterior Finish | Stone, Vinyl Siding |
| Fireplace Present | Yes |
| Fireplace Total | 1 |
| Foundation Type | Concrete |
| Heating Fuel | Natural Gas |
| Heating Type | Forced Air |
| Stories Total | 1 |
| Size Interior | 1500 - 2000 Sqft |
| Type | House |
| Utility Water | Municipal Water |
Parking
| Attached Garage | |
| Garage |
Land
| Acreage | No |
| Sewer | Septic System |
| Size Depth | 239 Ft ,3 In |
| Size Frontage | 94 Ft ,1 In |
| Size Irregular | 94.1 X 239.3 Ft |
| Size Total Text | 94.1 X 239.3 Ft |
Rooms
| Level | Type | Length | Width | Dimensions |
|---|---|---|---|---|
| Main Level | Primary Bedroom | 4.26 m | 3.96 m | 4.26 m x 3.96 m |
| Main Level | Foyer | Measurements not available | ||
| Main Level | Bedroom 2 | 3.96 m | 3.05 m | 3.96 m x 3.05 m |
| Main Level | Bedroom 3 | 3.35 m | 3.04 m | 3.35 m x 3.04 m |
| Main Level | Sunroom | 3.65 m | 3.04 m | 3.65 m x 3.04 m |
| Main Level | Dining Room | 3.35 m | 3.35 m | 3.35 m x 3.35 m |
| Main Level | Living Room | 5.18 m | 3.65 m | 5.18 m x 3.65 m |
| Main Level | Kitchen | 5.49 m | 2.44 m | 5.49 m x 2.44 m |
| Main Level | Laundry Room | 2.13 m | 1.8 m | 2.13 m x 1.8 m |
| Main Level | Bathroom | Measurements not available | ||
| Main Level | Bathroom | Measurements not available |
Interested?
Contact us for more information

Joe Chan
Salesperson
343 Preston Street, 11th Floor
Ottawa, Ontario K1S 1N4
(866) 530-7737
(647) 849-3180
www.exprealty.ca/

Lingxuan Wang
Salesperson
343 Preston Street, 11th Floor
Ottawa, Ontario K1S 1N4
(866) 530-7737
(647) 849-3180
www.exprealty.ca/

