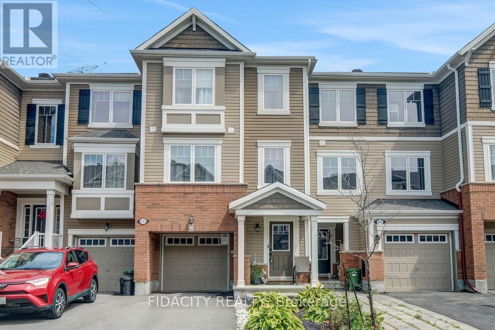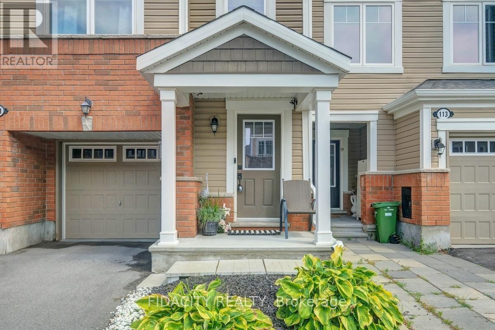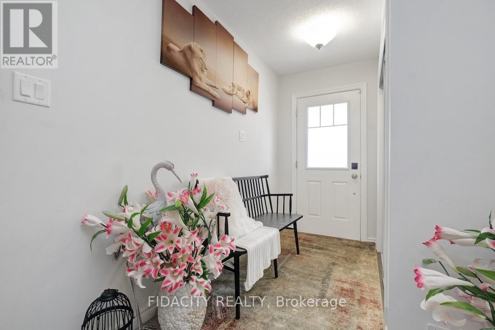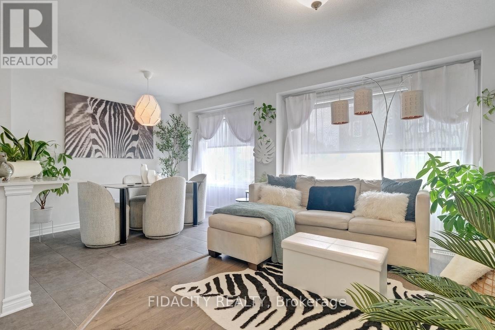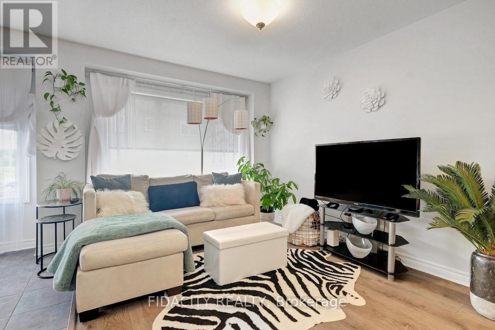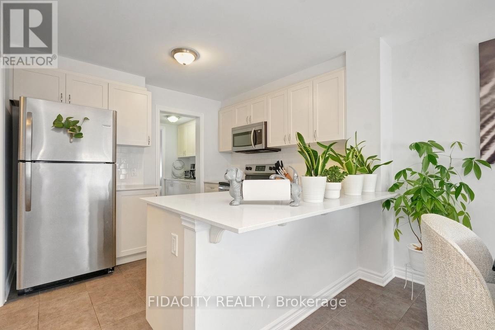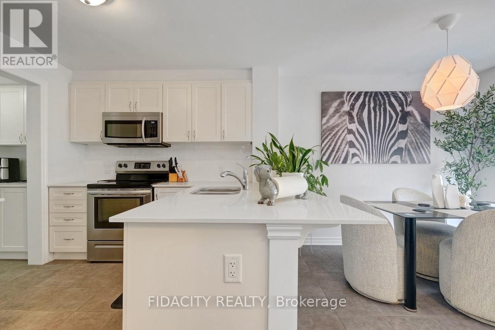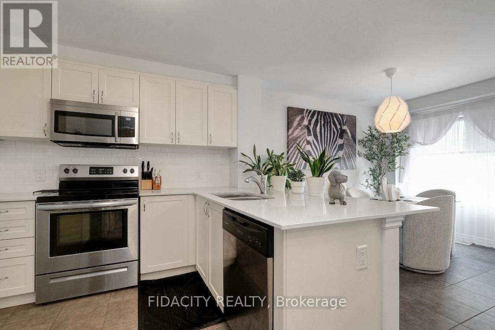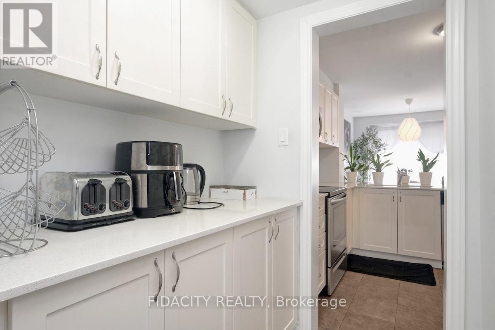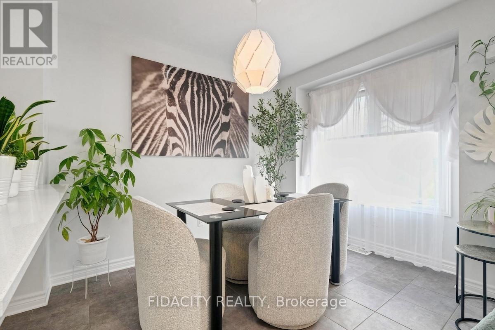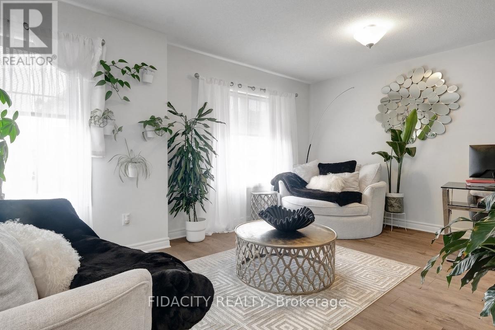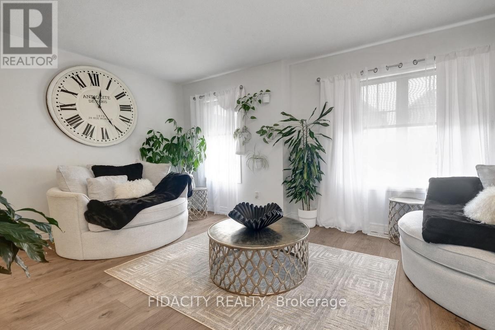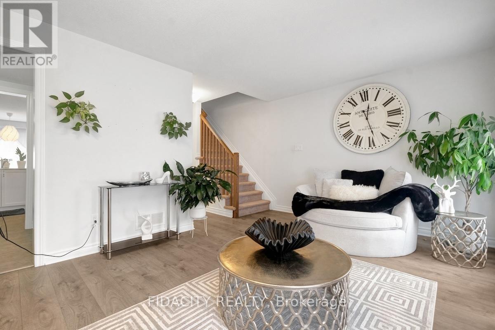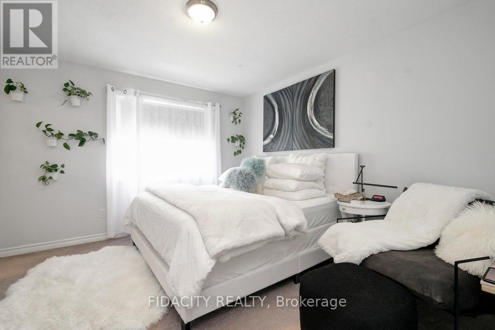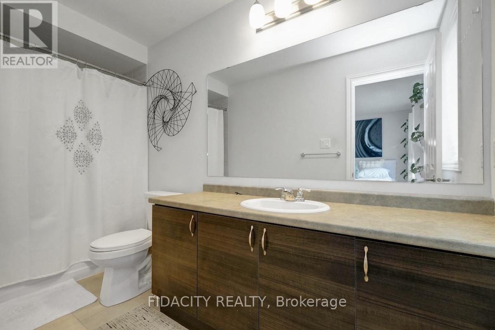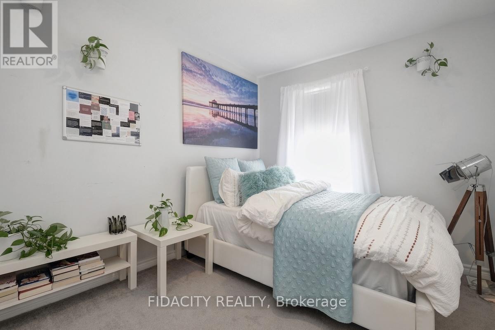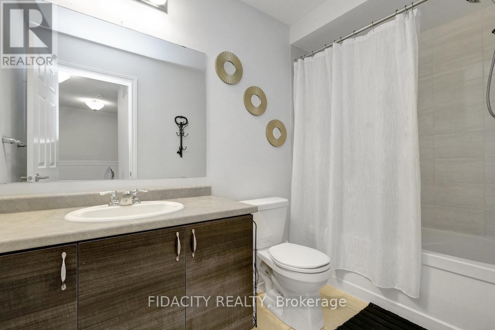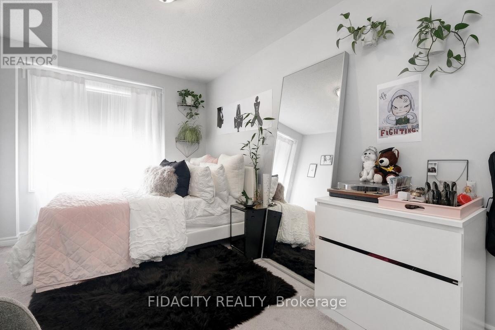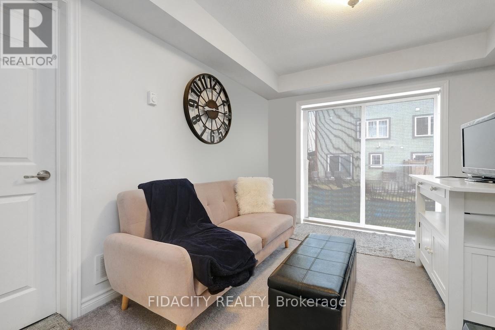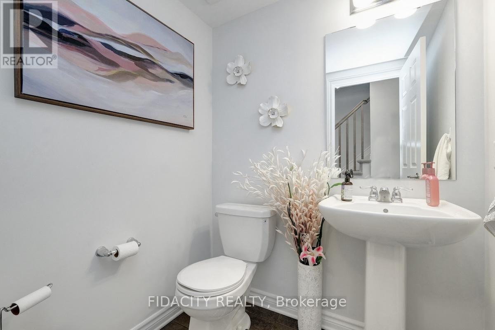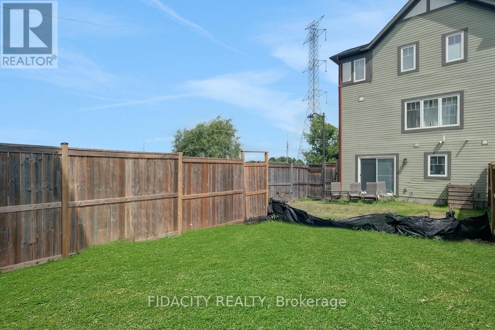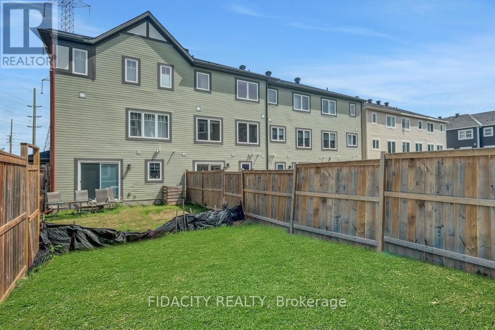111 Gelderland Private Ottawa, Ontario K2V 0H8
$559,000Maintenance, Parcel of Tied Land
$120 Monthly
Maintenance, Parcel of Tied Land
$120 MonthlyWelcome to this stunning three-story home. The main floor features a versatile walkout office/den, perfect for working from home, 4th bedroom, TV room or more. On the second floor, you will find an impressive layout with two separate living rooms, a dedicated dining area, and a gorgeous kitchen, that truly serves as the heart of the home. Boasting quartz countertops, SS appliances and a double-sided pantry, this space is as functional as it is beautiful. The open-concept design allows the kitchen to overlook one of the living rooms, creating a seamless flow for entertaining or everyday living. The third floor offers three spacious bedrooms, including a primary suite with a walk-in closet and a private ensuite. Located on a quiet, low-traffic street in a sought-after, family-friendly neighborhood, this home is just steps from parks, top-rated schools, grocery stores, and the Trans Canada Trail. With its unbeatable location, incredible outdoor space, and thoughtfully designed interior, this home is a must-see for anyone looking to settle in a welcoming, well-connected community. Private road fee: $120/month. (id:48755)
Property Details
| MLS® Number | X12351908 |
| Property Type | Single Family |
| Community Name | 9010 - Kanata - Emerald Meadows/Trailwest |
| Equipment Type | Water Heater |
| Parking Space Total | 2 |
| Rental Equipment Type | Water Heater |
Building
| Bathroom Total | 3 |
| Bedrooms Above Ground | 3 |
| Bedrooms Total | 3 |
| Age | 0 To 5 Years |
| Appliances | Dishwasher, Dryer, Hood Fan, Microwave, Stove, Washer, Refrigerator |
| Construction Style Attachment | Attached |
| Cooling Type | Central Air Conditioning |
| Exterior Finish | Brick, Vinyl Siding |
| Foundation Type | Poured Concrete |
| Half Bath Total | 1 |
| Heating Fuel | Natural Gas |
| Heating Type | Forced Air |
| Stories Total | 3 |
| Size Interior | 1500 - 2000 Sqft |
| Type | Row / Townhouse |
| Utility Water | Municipal Water |
Parking
| Attached Garage | |
| Garage |
Land
| Acreage | No |
| Sewer | Sanitary Sewer |
| Size Depth | 90 Ft ,7 In |
| Size Frontage | 18 Ft ,3 In |
| Size Irregular | 18.3 X 90.6 Ft |
| Size Total Text | 18.3 X 90.6 Ft |
Rooms
| Level | Type | Length | Width | Dimensions |
|---|---|---|---|---|
| Second Level | Living Room | 5.33 m | 3.45 m | 5.33 m x 3.45 m |
| Second Level | Kitchen | 3.09 m | 2.74 m | 3.09 m x 2.74 m |
| Second Level | Dining Room | 2.26 m | 3.12 m | 2.26 m x 3.12 m |
| Second Level | Family Room | 3.07 m | 3.73 m | 3.07 m x 3.73 m |
| Third Level | Bedroom | 3.65 m | 3.91 m | 3.65 m x 3.91 m |
| Third Level | Bedroom 2 | 2.64 m | 3.09 m | 2.64 m x 3.09 m |
| Third Level | Bedroom 3 | 2.59 m | 4.31 m | 2.59 m x 4.31 m |
| Main Level | Study | 3.04 m | 4.06 m | 3.04 m x 4.06 m |
Interested?
Contact us for more information

Mike Scerbo
Broker of Record
https://ontario.fidacityrealty.com/
1000 Innovation Drive
Ottawa, Ontario K2K 3E7
(613) 282-7653
https://ontario.fidacityrealty.com/

