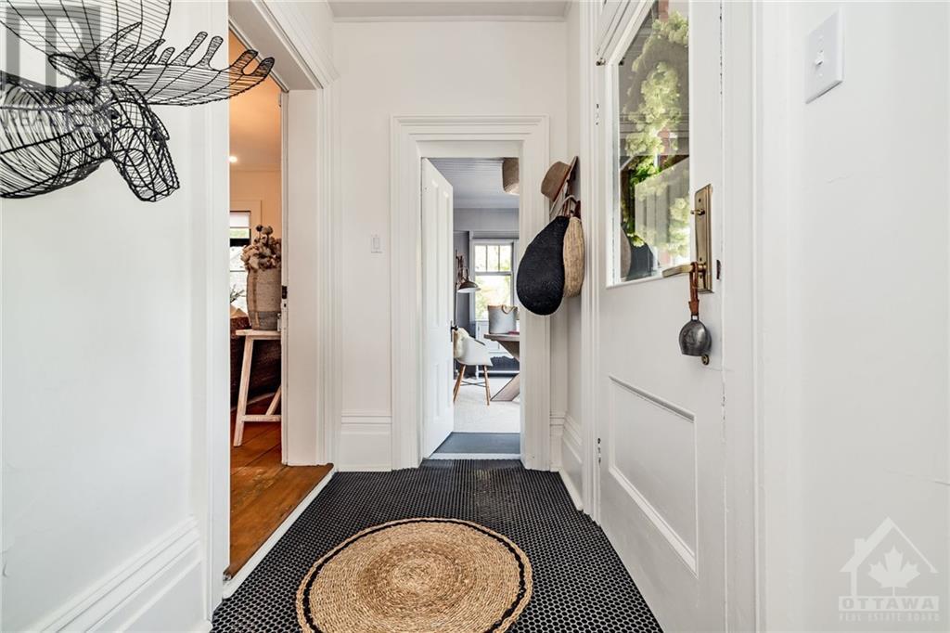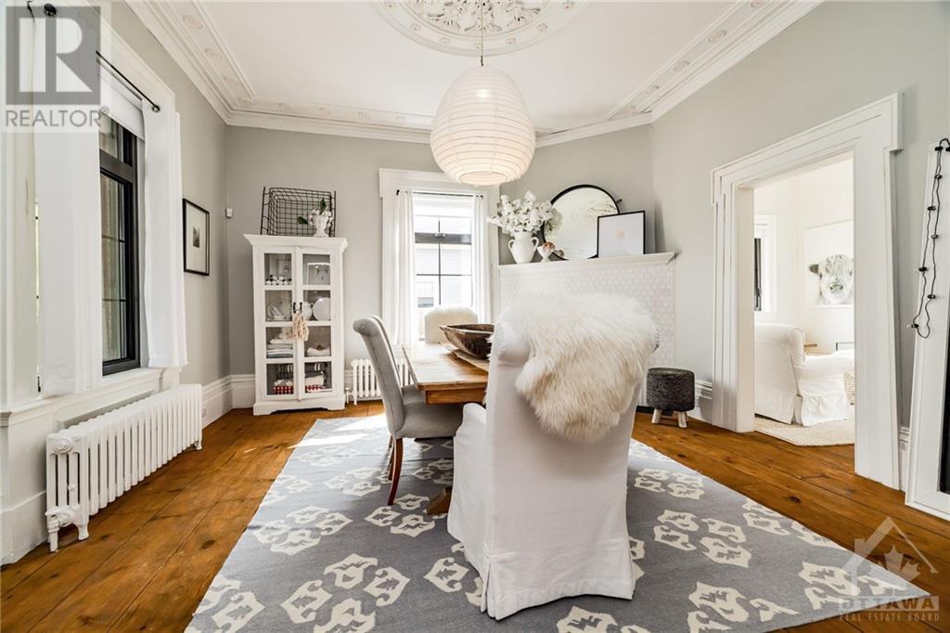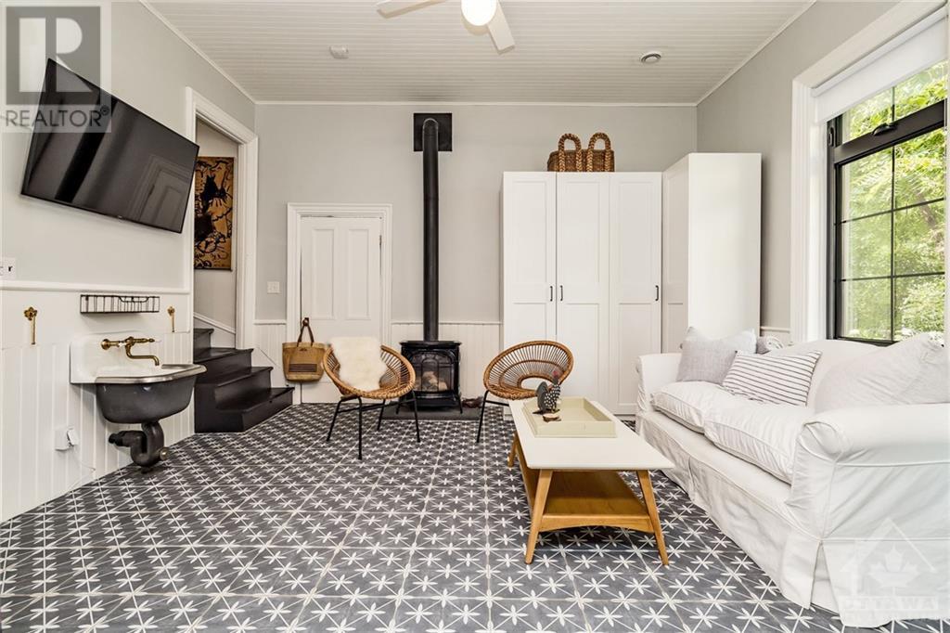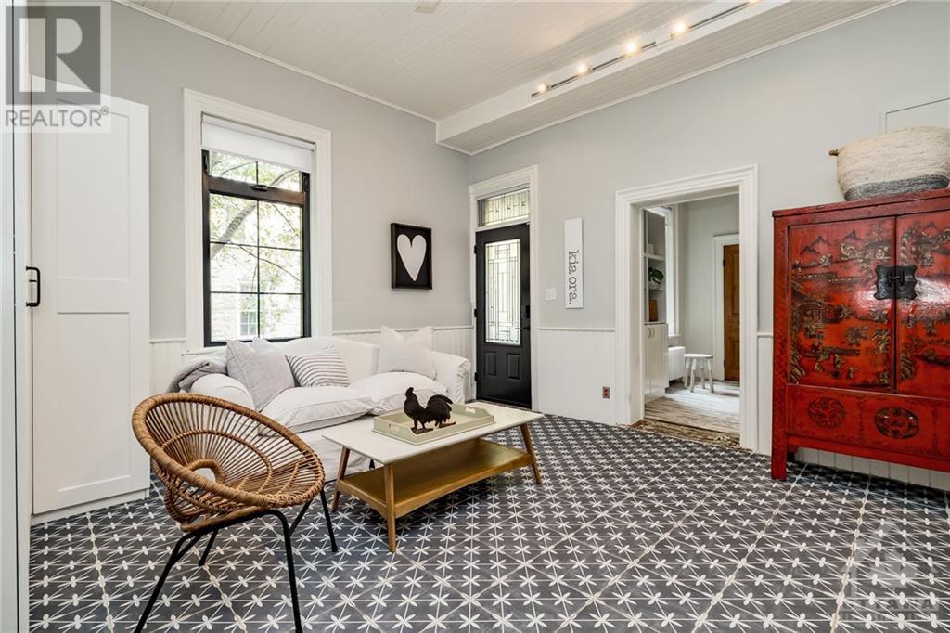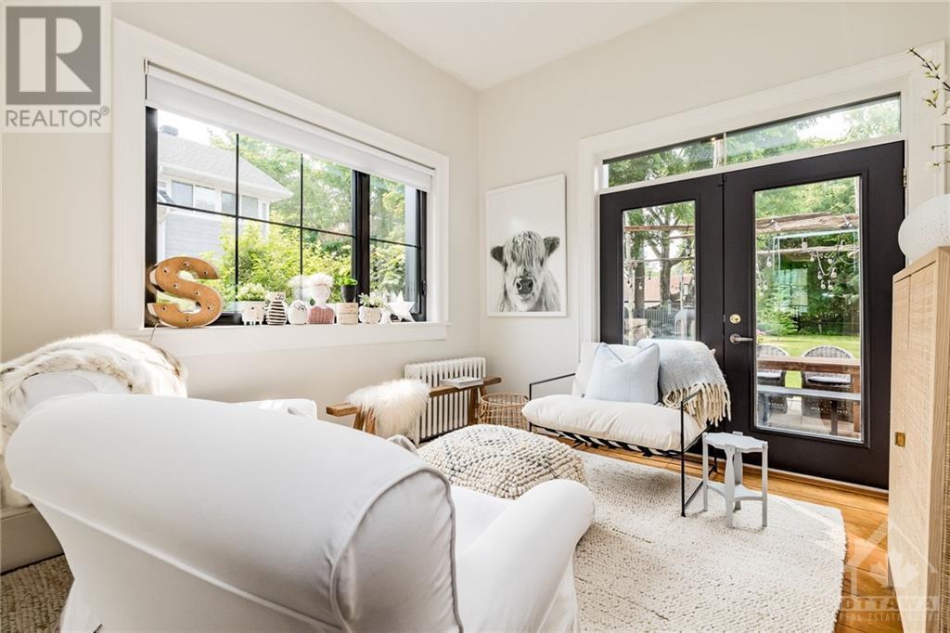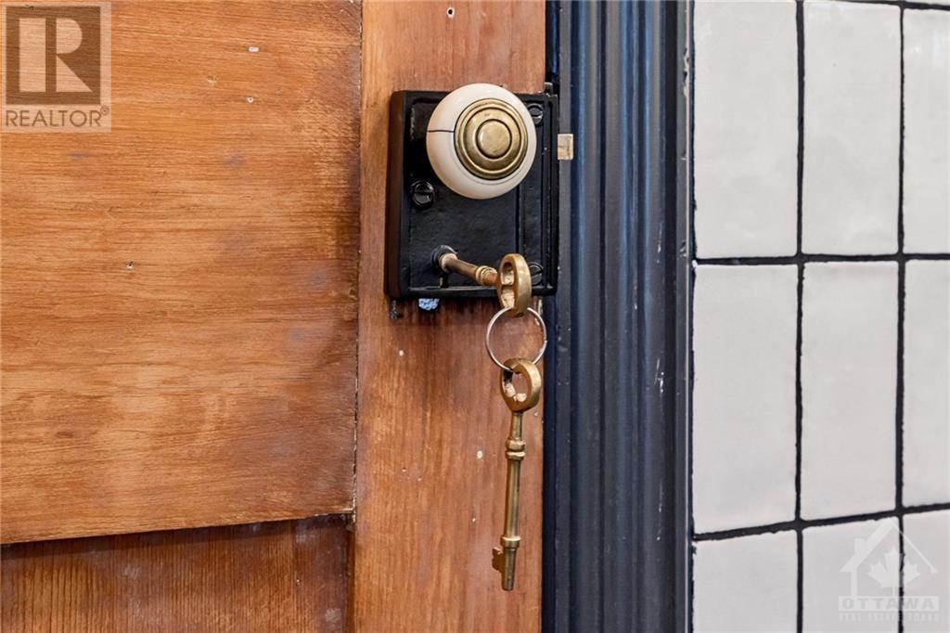112 Brock Street East Street Merrickville, Ontario K0G 1N0
$1,280,000
Welcome to 112 Brock St E, a stunning home, circa 1840, located in Merrickville steps away from the Rideau Canal! A foyer, adjacent 2 exquisite porches, welcomes you to this stately home & w/many elegant rms for entertaining, this home seamlessly blends preservation of historic allure w/modern design. Wide baseboards, refurbished flooring, high ceilings, 2 staircases, keyhole trim woodwork, original ceiling medallion& fp w/ pennyround, all showcase this home’s sophistication& luxury. From the kitchen w/quartz counters & high-end appliances to the family rm w/heated flrs, to the gorgeous den, inherent warmth is portrayed. 4 bedrms(one w/ ensuite)grace the upper level, as does a 5pc bathrm, laundry rm & sitting area. 2pc bath on main level & access to large workshop w/loft. Fully landscaped w/patio & artistic cedar pergola, stone paths, firepit, fencing, arbor & garden beds, the splendour of this majestic home w/its tranquil expansive rear yard will impress the most discerning of buyers! (id:48755)
Property Details
| MLS® Number | 1407686 |
| Property Type | Single Family |
| Neigbourhood | Merrickville |
| Amenities Near By | Recreation Nearby, Shopping, Water Nearby |
| Communication Type | Internet Access |
| Community Features | Family Oriented |
| Parking Space Total | 4 |
| Storage Type | Storage Shed |
| Structure | Patio(s), Porch |
Building
| Bathroom Total | 3 |
| Bedrooms Above Ground | 4 |
| Bedrooms Total | 4 |
| Appliances | Refrigerator, Oven - Built-in, Cooktop, Dishwasher, Dryer, Hood Fan, Microwave, Washer, Blinds |
| Basement Development | Unfinished |
| Basement Type | Crawl Space (unfinished) |
| Constructed Date | 1840 |
| Construction Style Attachment | Detached |
| Cooling Type | Central Air Conditioning |
| Exterior Finish | Brick, Other |
| Fire Protection | Smoke Detectors |
| Fireplace Present | Yes |
| Fireplace Total | 1 |
| Fixture | Drapes/window Coverings |
| Flooring Type | Hardwood, Laminate, Tile |
| Foundation Type | Stone |
| Half Bath Total | 1 |
| Heating Fuel | Natural Gas |
| Heating Type | Forced Air, Hot Water Radiator Heat |
| Stories Total | 2 |
| Type | House |
| Utility Water | Municipal Water |
Parking
| Surfaced |
Land
| Acreage | No |
| Fence Type | Fenced Yard |
| Land Amenities | Recreation Nearby, Shopping, Water Nearby |
| Landscape Features | Landscaped |
| Sewer | Municipal Sewage System |
| Size Depth | 161 Ft ,9 In |
| Size Frontage | 86 Ft |
| Size Irregular | 0.27 |
| Size Total | 0.27 Ac |
| Size Total Text | 0.27 Ac |
| Zoning Description | Residential |
Rooms
| Level | Type | Length | Width | Dimensions |
|---|---|---|---|---|
| Second Level | Primary Bedroom | 16'1" x 11'7" | ||
| Second Level | Bedroom | 11'7" x 10'6" | ||
| Second Level | Bedroom | 13'6" x 11'7" | ||
| Second Level | Bedroom | 11'8" x 13'5" | ||
| Second Level | 5pc Bathroom | 10'8" x 9'2" | ||
| Second Level | 3pc Bathroom | 9'6" x 2'11" | ||
| Second Level | Laundry Room | Measurements not available | ||
| Second Level | Other | 9'8" x 7'3" | ||
| Main Level | Foyer | 7'7" x 4'7" | ||
| Main Level | Porch | 13'0" x 8'6" | ||
| Main Level | Porch | 13'7" x 8'10" | ||
| Main Level | Living Room | 12'6" x 13'6" | ||
| Main Level | Dining Room | 16'0" x 15'0" | ||
| Main Level | Den | 11'5" x 10'9" | ||
| Main Level | Kitchen | 23'0" x 12'7" | ||
| Main Level | Family Room | 15'10" x 14'8" | ||
| Main Level | 2pc Bathroom | 2'6" x 5'10" | ||
| Main Level | Workshop | 12'1" x 15'3" |
https://www.realtor.ca/real-estate/27320313/112-brock-street-east-street-merrickville-merrickville
Interested?
Contact us for more information
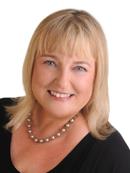
Anita Devries Bonneau
Salesperson
www.anitadbonneau.ca/

6081 Hazeldean Road, 12b
Ottawa, Ontario K2S 1B9
(613) 831-9287
(613) 831-9290
www.teamrealty.ca
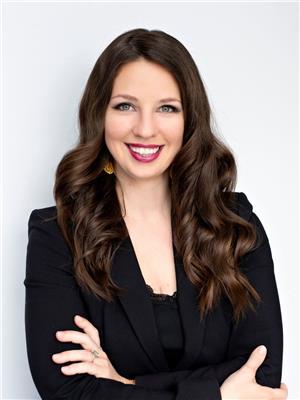
Liz Wardhaugh
Salesperson
lizwardhaugh.ca/
https://www.facebook.com/Wardhaughteam

139 Prescott St P.o. Box 339
Kemptville, Ontario K0G 1J0
(613) 258-1990
(613) 702-1804
www.teamrealty.ca




