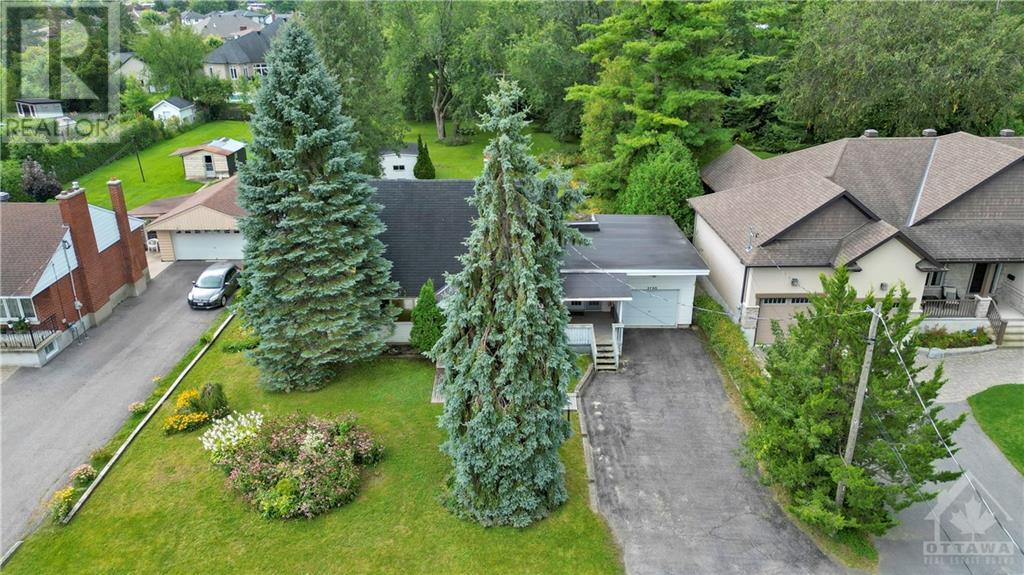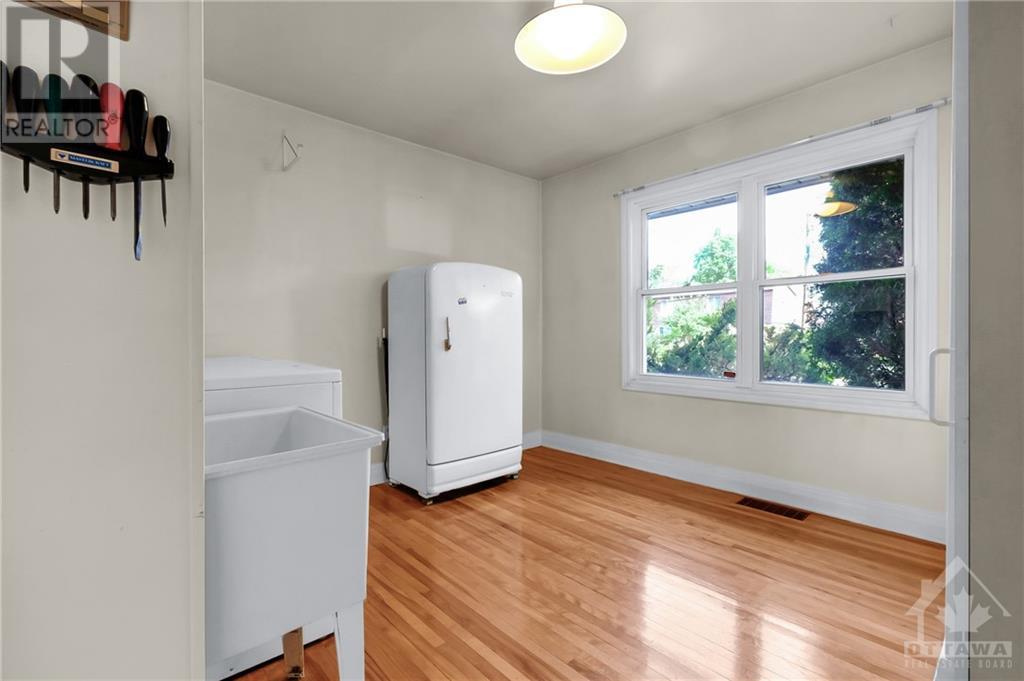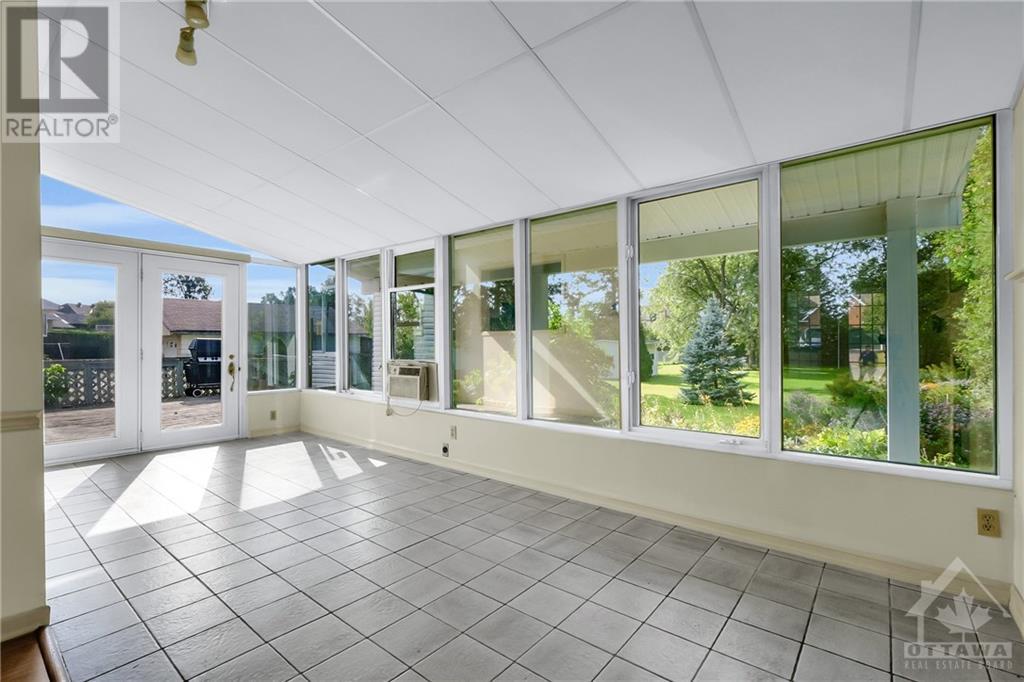1130 Falaise Road Ottawa, Ontario K2E 6R5
$930,000
MASSIVE (80'w x 267'd) CARLETON HEIGHTS property offers many options for INVESTORS, MULTI-GENERATIONAL FAMILIES, or those looking to BUILD A DREAM HOME! The 267-FT-DEEP LOT & SOUTH-FACING BACKYARD is a playground for the whole family - gardens, pool & spa, play structure...options are endless! Renovate the house & add a SECONDARY DWELLING UNIT; leverage Bill 23 & build a COACH HOUSE IN YOUR INCREDIBLE BACKYARD; or obtain a minor variance to SEVER this tremendous lot into 2 (due diligence required, details available). The home offers 2 bedrooms upstairs, a spacious main floor w/ HARDWOOD & tile flooring, formal living & dining areas, a bonus room ideal as a den/office or spacious principal bedroom, full family bath, FAMILY ROOM ADDITION w/ access to the sunny backyard deck & expansive green space. Establish family roots in a wonderful community surrounded by meticulously maintained executive homes, & close to schools, shops, parks & playgrounds, dining & recreation. Why wait? (id:48755)
Property Details
| MLS® Number | 1406162 |
| Property Type | Single Family |
| Neigbourhood | Carleton Heights |
| Amenities Near By | Public Transit, Recreation Nearby, Shopping |
| Community Features | Family Oriented |
| Parking Space Total | 4 |
| Structure | Deck |
Building
| Bathroom Total | 1 |
| Bedrooms Above Ground | 3 |
| Bedrooms Total | 3 |
| Appliances | Refrigerator, Dishwasher, Dryer, Stove, Washer |
| Basement Development | Partially Finished |
| Basement Type | Full (partially Finished) |
| Constructed Date | 1955 |
| Construction Style Attachment | Detached |
| Cooling Type | Central Air Conditioning |
| Exterior Finish | Siding |
| Fireplace Present | Yes |
| Fireplace Total | 1 |
| Flooring Type | Hardwood, Laminate, Tile |
| Foundation Type | Block |
| Heating Fuel | Natural Gas |
| Heating Type | Forced Air |
| Stories Total | 2 |
| Type | House |
| Utility Water | Municipal Water |
Parking
| Attached Garage | |
| Surfaced |
Land
| Acreage | No |
| Fence Type | Fenced Yard |
| Land Amenities | Public Transit, Recreation Nearby, Shopping |
| Landscape Features | Landscaped |
| Sewer | Municipal Sewage System |
| Size Depth | 266 Ft ,8 In |
| Size Frontage | 79 Ft ,11 In |
| Size Irregular | 79.9 Ft X 266.69 Ft |
| Size Total Text | 79.9 Ft X 266.69 Ft |
| Zoning Description | R1ff |
Rooms
| Level | Type | Length | Width | Dimensions |
|---|---|---|---|---|
| Second Level | Bedroom | 18'8" x 11'9" | ||
| Second Level | Bedroom | 16'9" x 11'9" | ||
| Basement | Recreation Room | 22'4" x 14'8" | ||
| Basement | Utility Room | 24'1" x 15'11" | ||
| Main Level | Kitchen | 12'7" x 10'6" | ||
| Main Level | Dining Room | 13'11" x 9'8" | ||
| Main Level | Living Room | 24'1" x 11'9" | ||
| Main Level | Full Bathroom | 7'5" x 5'1" | ||
| Main Level | Primary Bedroom | 13'0" x 11'9" | ||
| Main Level | Family Room/fireplace | 20'1" x 8'4" | ||
| Main Level | Foyer | 6'10" x 3'9" |
https://www.realtor.ca/real-estate/27267296/1130-falaise-road-ottawa-carleton-heights
Interested?
Contact us for more information

Dwayne Duplessis
Salesperson
www.duplessisgroup.com/

1090 Ambleside Drive
Ottawa, Ontario K2B 8G7
(613) 596-4133
(613) 596-5905
www.coldwellbankersarazen.com/

Vanessa Duplessis
Broker
www.duplessisgroup.com/

1090 Ambleside Drive
Ottawa, Ontario K2B 8G7
(613) 596-4133
(613) 596-5905
www.coldwellbankersarazen.com/
































