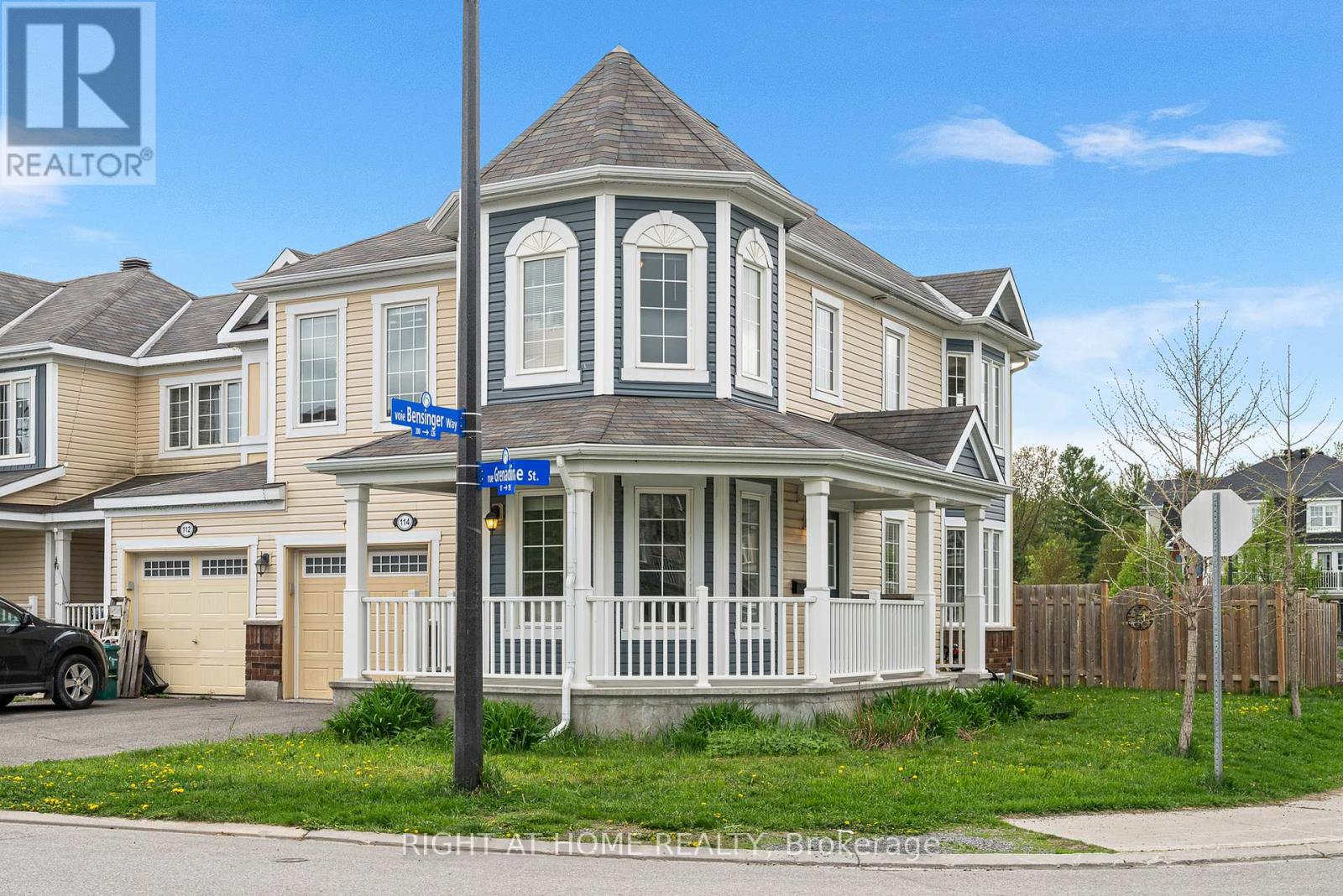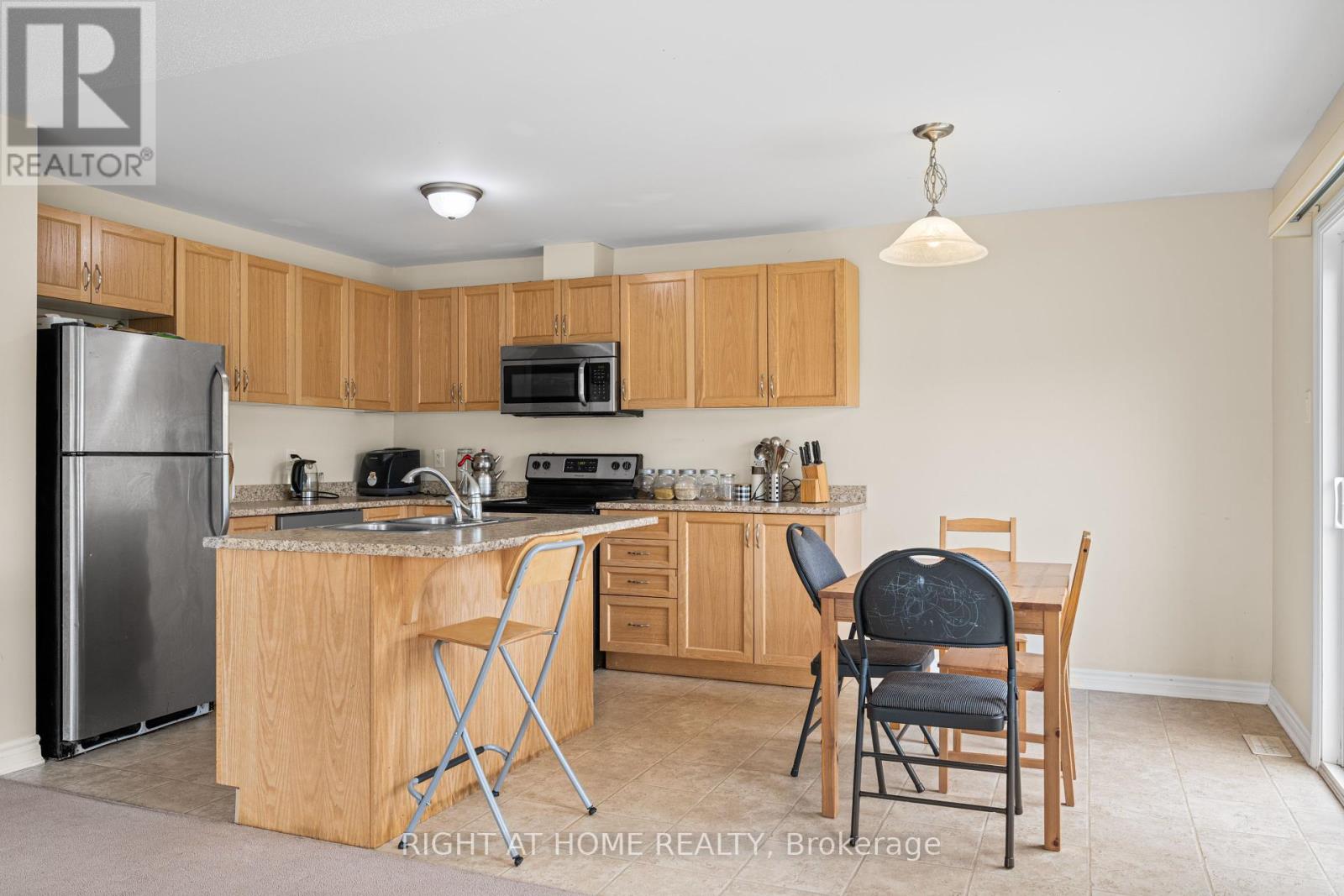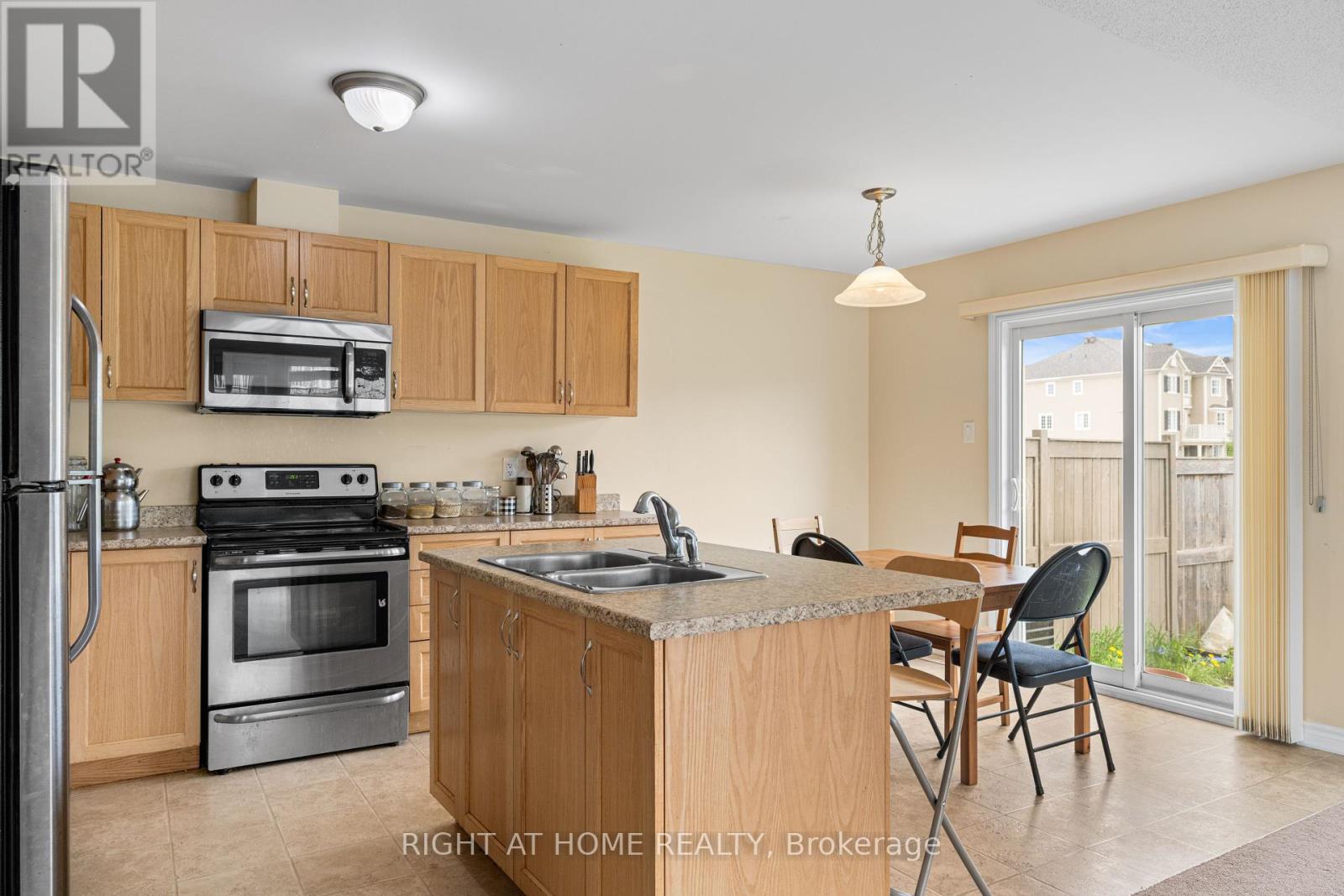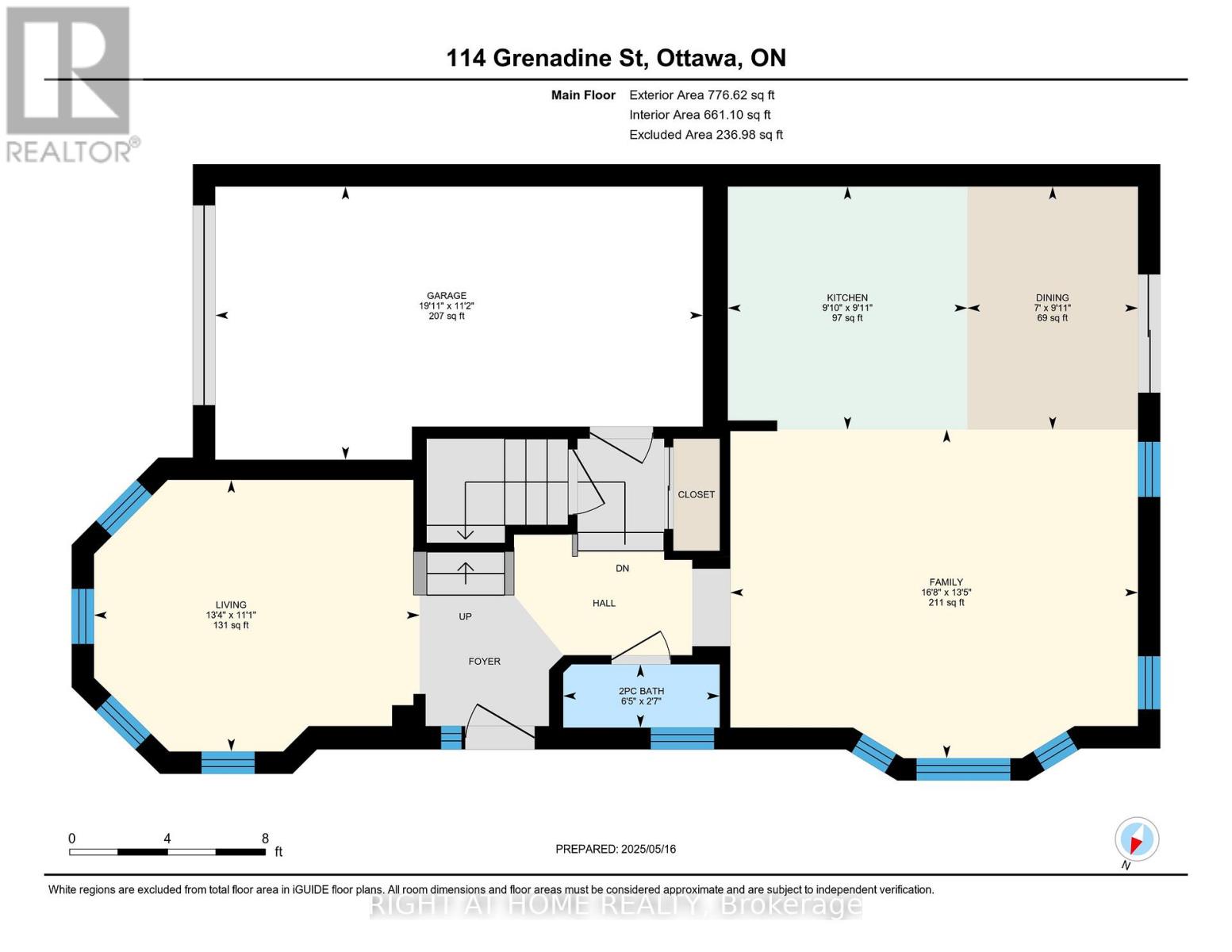114 Grenadine Street Ottawa, Ontario K2S 0N9
$585,000
Enjoy lots of natural light in this airy and spacious Corner End unit townhouse located in a quiet, family-friendly neighbourhood. This sought after model features an open concept main floor including a kitchen facing a private fenced backyard for the BBQ evenings, a bright dining room and a living room on the opposite side. The modern kitchen is equipped with SS appliances (2025 dishwasher) and ample cabinetry. Upstairs, a large primary bedroom includes a walk-in closet and a 3pc ensuite. Two additional well-sized bedrooms plus den, a full bathroom and a laundry complete the upper level. FULLY finished basement features lots of storage and a convenient FULL 3 pc bath and offers a versatile space perfect for a family room, home office or a gym. The house is minutes away from Kanata High Tech district, Costco, Tanger Outlets, Canadian Tire Centre, schools, parks, public transportation, and recreational facilities. (id:48755)
Property Details
| MLS® Number | X12154263 |
| Property Type | Single Family |
| Community Name | 8211 - Stittsville (North) |
| Equipment Type | Water Heater |
| Features | Irregular Lot Size |
| Parking Space Total | 2 |
| Rental Equipment Type | Water Heater |
| Structure | Porch |
Building
| Bathroom Total | 4 |
| Bedrooms Above Ground | 3 |
| Bedrooms Total | 3 |
| Age | 6 To 15 Years |
| Appliances | Garage Door Opener Remote(s), Water Heater, Dishwasher, Hood Fan, Stove, Refrigerator |
| Basement Development | Finished |
| Basement Type | Full (finished) |
| Construction Style Attachment | Attached |
| Cooling Type | Central Air Conditioning |
| Exterior Finish | Vinyl Siding |
| Flooring Type | Ceramic |
| Foundation Type | Poured Concrete |
| Half Bath Total | 1 |
| Heating Fuel | Natural Gas |
| Heating Type | Forced Air |
| Stories Total | 2 |
| Size Interior | 1500 - 2000 Sqft |
| Type | Row / Townhouse |
| Utility Water | Municipal Water |
Parking
| Attached Garage | |
| Garage |
Land
| Acreage | No |
| Fence Type | Fenced Yard |
| Sewer | Sanitary Sewer |
| Size Frontage | 28 Ft ,8 In |
| Size Irregular | 28.7 Ft ; 19.85x14.88x66.67x39.40x81.95 X 8.78 |
| Size Total Text | 28.7 Ft ; 19.85x14.88x66.67x39.40x81.95 X 8.78 |
| Zoning Description | R3yy[1455] |
Rooms
| Level | Type | Length | Width | Dimensions |
|---|---|---|---|---|
| Second Level | Bathroom | 2.31 m | 1.77 m | 2.31 m x 1.77 m |
| Second Level | Den | 3.47 m | 2.36 m | 3.47 m x 2.36 m |
| Second Level | Bedroom | 4.35 m | 4.1 m | 4.35 m x 4.1 m |
| Second Level | Bathroom | 2.65 m | 1.51 m | 2.65 m x 1.51 m |
| Second Level | Other | 2.65 m | 1.81 m | 2.65 m x 1.81 m |
| Second Level | Bedroom 2 | 4 m | 3.39 m | 4 m x 3.39 m |
| Second Level | Bedroom 3 | 3.96 m | 2.86 m | 3.96 m x 2.86 m |
| Basement | Recreational, Games Room | 6.97 m | 4.86 m | 6.97 m x 4.86 m |
| Basement | Bathroom | 2.48 m | 1.47 m | 2.48 m x 1.47 m |
| Basement | Other | 3 m | 2.82 m | 3 m x 2.82 m |
| Basement | Other | 3 m | 0.78 m | 3 m x 0.78 m |
| Basement | Utility Room | 3.55 m | 1.65 m | 3.55 m x 1.65 m |
| Main Level | Living Room | 4.06 m | 3.39 m | 4.06 m x 3.39 m |
| Main Level | Kitchen | 3.03 m | 2.99 m | 3.03 m x 2.99 m |
| Main Level | Dining Room | 3.03 m | 2.13 m | 3.03 m x 2.13 m |
| Main Level | Family Room | 5.08 m | 4.1 m | 5.08 m x 4.1 m |
| Main Level | Bathroom | 1.95 m | 0.79 m | 1.95 m x 0.79 m |
Utilities
| Electricity | Installed |
| Sewer | Installed |
https://www.realtor.ca/real-estate/28325166/114-grenadine-street-ottawa-8211-stittsville-north
Interested?
Contact us for more information
Assel Abisheva
Salesperson
14 Chamberlain Ave Suite 101
Ottawa, Ontario K1S 1V9
(613) 369-5199
(416) 391-0013
www.rightathomerealty.com/






































