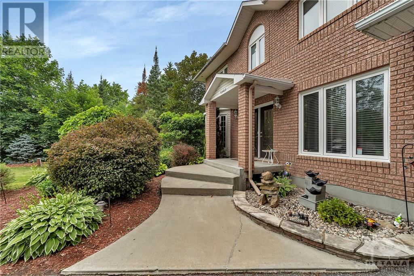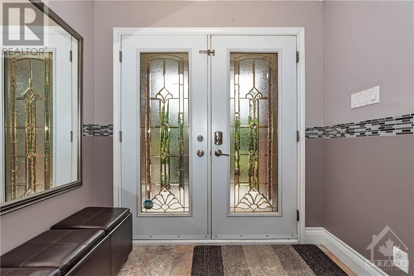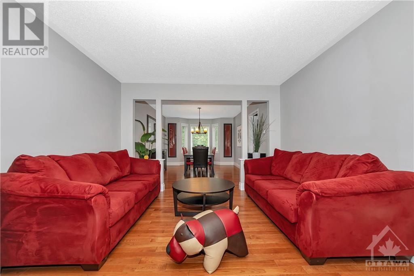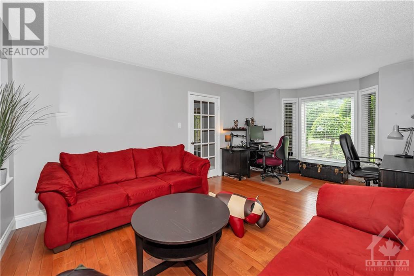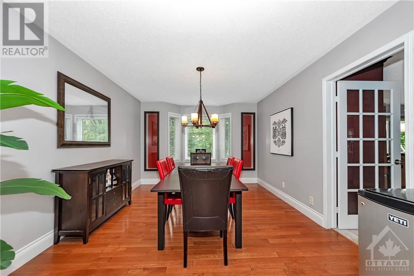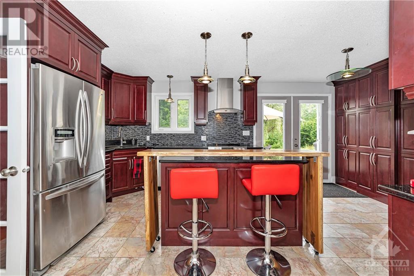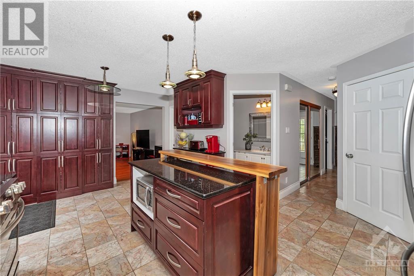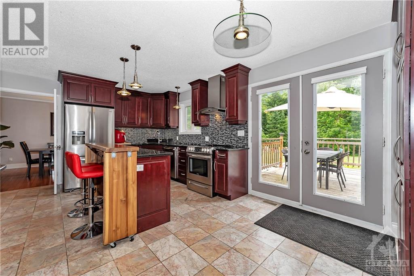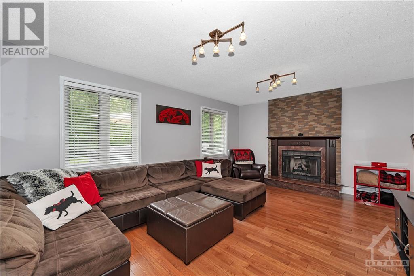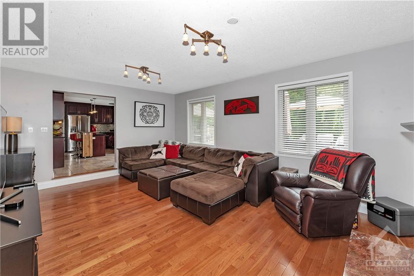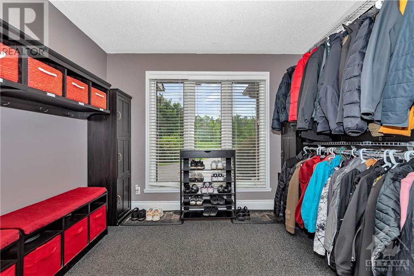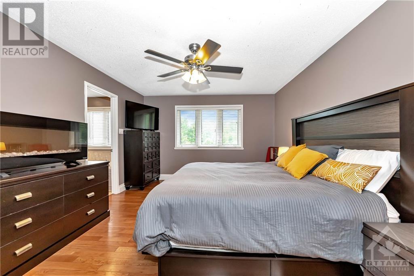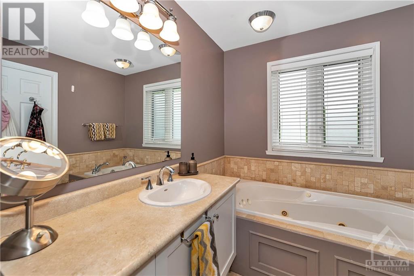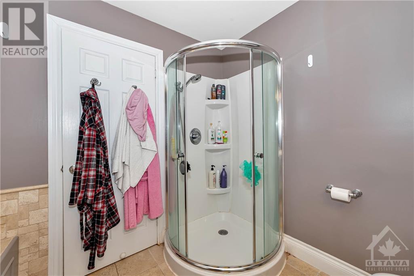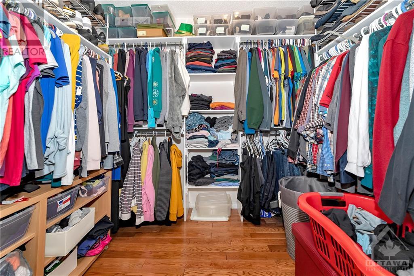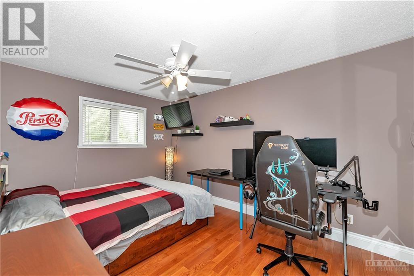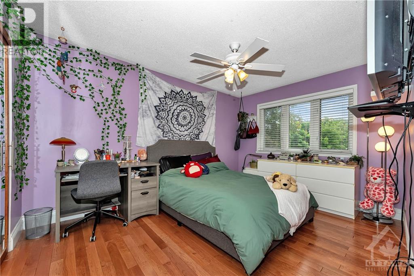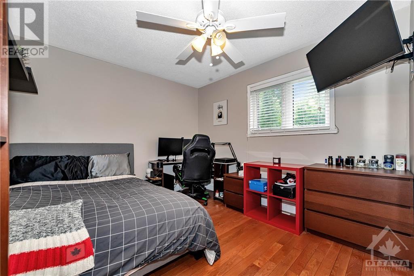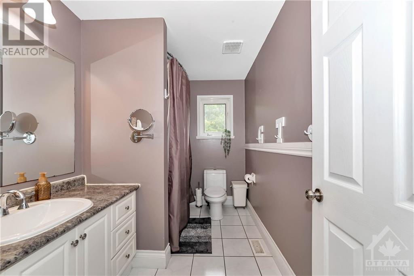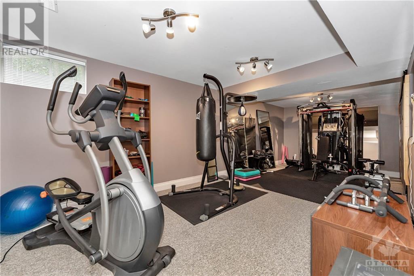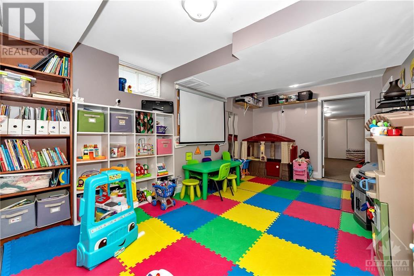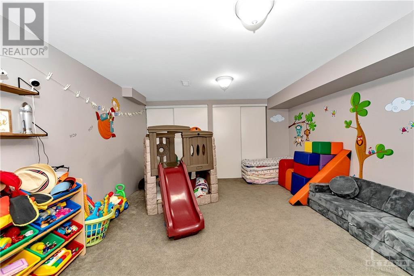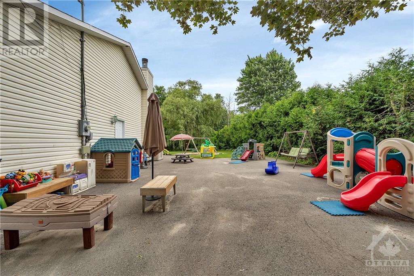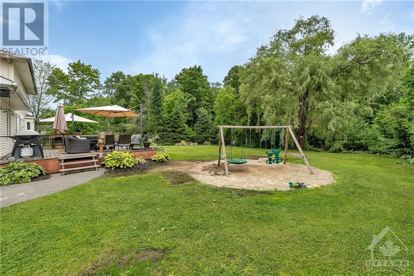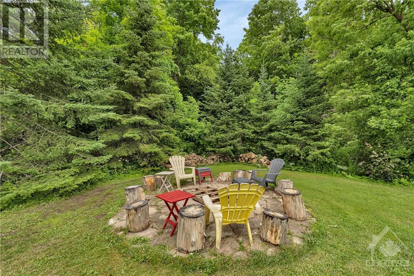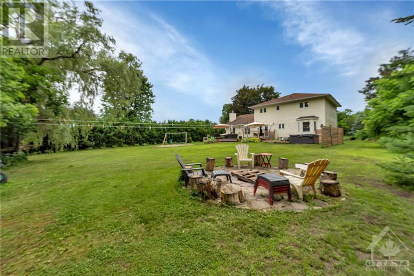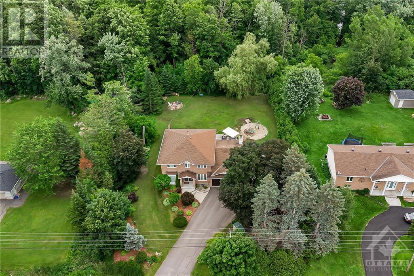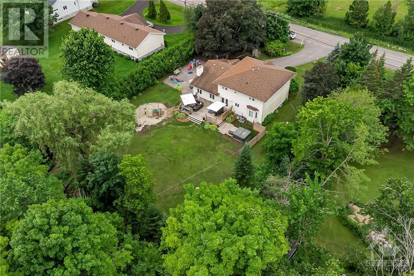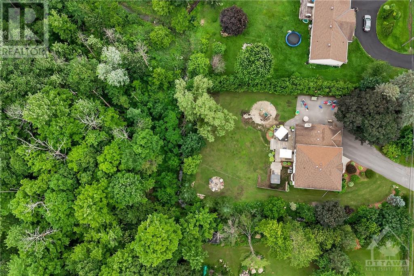1141 Meadow Lane Road Ottawa, Ontario K4C 1C3
$999,900
Large executive 4 bedroom home nestled on a gorgeous landscaped .53 acre lot just minutes from Orleans. Easy access to HWY 174 and Trim Road LRT Station. State of the art gourmet kitchen with cherry finished cabinets, granite counter tops, glass tile backsplash and marble floors. Hardwood floors throughout main & second levels. Main floor also features a Den and Laundry room. Large Master bedroom with en-suite bath and walk-in closet + 3 great sizes bedrooms. The finished basement has tons of usable space for your family to enjoy, including a 3 piece bathroom. You will love the private backyard with mature trees and no rear neighbours. A must see !! Available immediately (id:48755)
Property Details
| MLS® Number | 1399793 |
| Property Type | Single Family |
| Neigbourhood | Cumberland |
| Amenities Near By | Public Transit, Shopping |
| Communication Type | Internet Access |
| Community Features | Family Oriented |
| Features | Private Setting, Treed, Wooded Area |
| Parking Space Total | 10 |
| Road Type | Paved Road |
Building
| Bathroom Total | 4 |
| Bedrooms Above Ground | 4 |
| Bedrooms Total | 4 |
| Appliances | Refrigerator, Dishwasher, Dryer, Hood Fan, Stove, Washer, Blinds |
| Basement Development | Finished |
| Basement Type | Full (finished) |
| Constructed Date | 1995 |
| Construction Style Attachment | Detached |
| Cooling Type | Central Air Conditioning |
| Exterior Finish | Brick, Siding |
| Fireplace Present | Yes |
| Fireplace Total | 1 |
| Fixture | Ceiling Fans |
| Flooring Type | Hardwood, Marble, Tile |
| Foundation Type | Poured Concrete |
| Half Bath Total | 1 |
| Heating Fuel | Natural Gas |
| Heating Type | Forced Air |
| Stories Total | 2 |
| Type | House |
| Utility Water | Drilled Well |
Parking
| Attached Garage | |
| Surfaced | |
| Tandem |
Land
| Acreage | No |
| Land Amenities | Public Transit, Shopping |
| Landscape Features | Landscaped |
| Sewer | Septic System |
| Size Depth | 181 Ft |
| Size Frontage | 128 Ft |
| Size Irregular | 128 Ft X 181 Ft |
| Size Total Text | 128 Ft X 181 Ft |
| Zoning Description | Residential |
Rooms
| Level | Type | Length | Width | Dimensions |
|---|---|---|---|---|
| Second Level | Primary Bedroom | 15'8" x 12'0" | ||
| Second Level | Bedroom | 14'0" x 12'0" | ||
| Second Level | Bedroom | 13'6" x 12'0" | ||
| Second Level | Bedroom | 13'7" x 10'0" | ||
| Second Level | 4pc Ensuite Bath | 7'6" x 10'0" | ||
| Second Level | Full Bathroom | Measurements not available | ||
| Lower Level | 3pc Bathroom | 8'0" x 6'9" | ||
| Lower Level | Recreation Room | 25'0" x 10'8" | ||
| Lower Level | Games Room | 18'0" x 13'0" | ||
| Lower Level | Hobby Room | 17'0" x 11'0" | ||
| Lower Level | Utility Room | 12'0" x 13'0" | ||
| Main Level | Den | 10'2" x 9'1" | ||
| Main Level | Living Room | 17'3" x 12'0" | ||
| Main Level | Family Room | 19'0" x 14'0" | ||
| Main Level | Dining Room | 15'0" x 11'6" | ||
| Main Level | Eating Area | 11'3" x 9'0" | ||
| Main Level | Kitchen | 12'3" x 9'8" | ||
| Main Level | Laundry Room | 8'3" x 8'0" | ||
| Main Level | Partial Bathroom | 6'4" x 5'0" |
https://www.realtor.ca/real-estate/27096662/1141-meadow-lane-road-ottawa-cumberland
Interested?
Contact us for more information
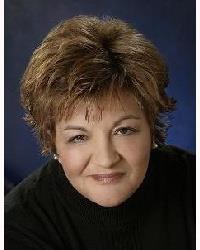
Lorraine Goulard
Broker
www.goulardfrancis.com/
on.fb.me/W0GgZA
twitter.com/Goulard_Francis

#107-250 Centrum Blvd.
Ottawa, Ontario K1E 3J1
(613) 830-3350
(613) 830-0759

Guy Francis
Salesperson
www.goulardfrancis.com/
on.fb.me/W0GgZA
twitter.com/Goulard_Francis

#107-250 Centrum Blvd.
Ottawa, Ontario K1E 3J1
(613) 830-3350
(613) 830-0759


