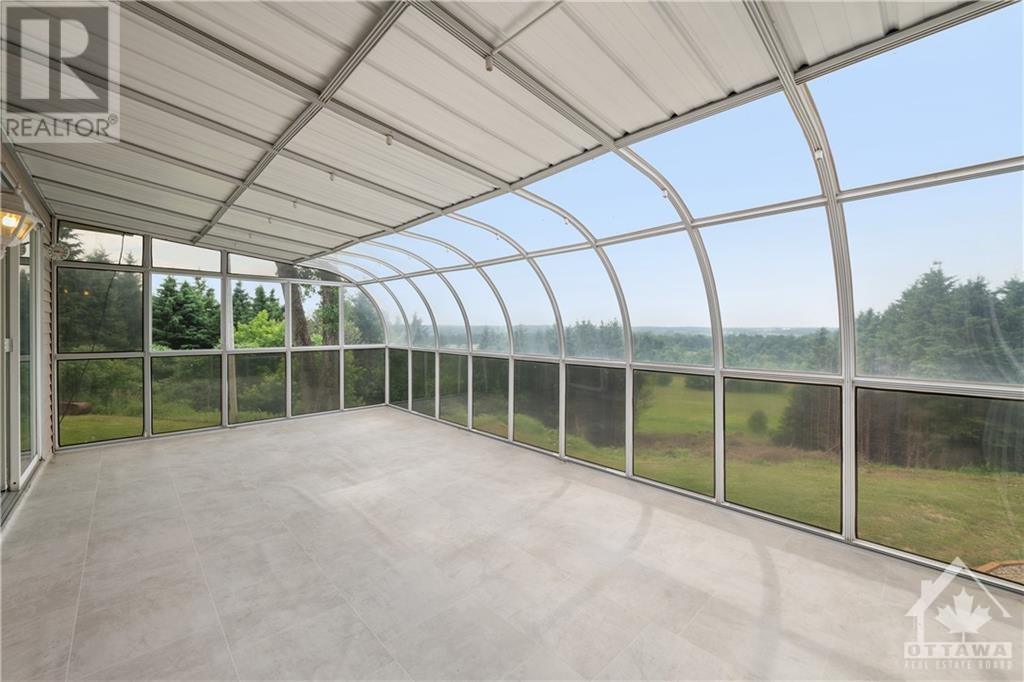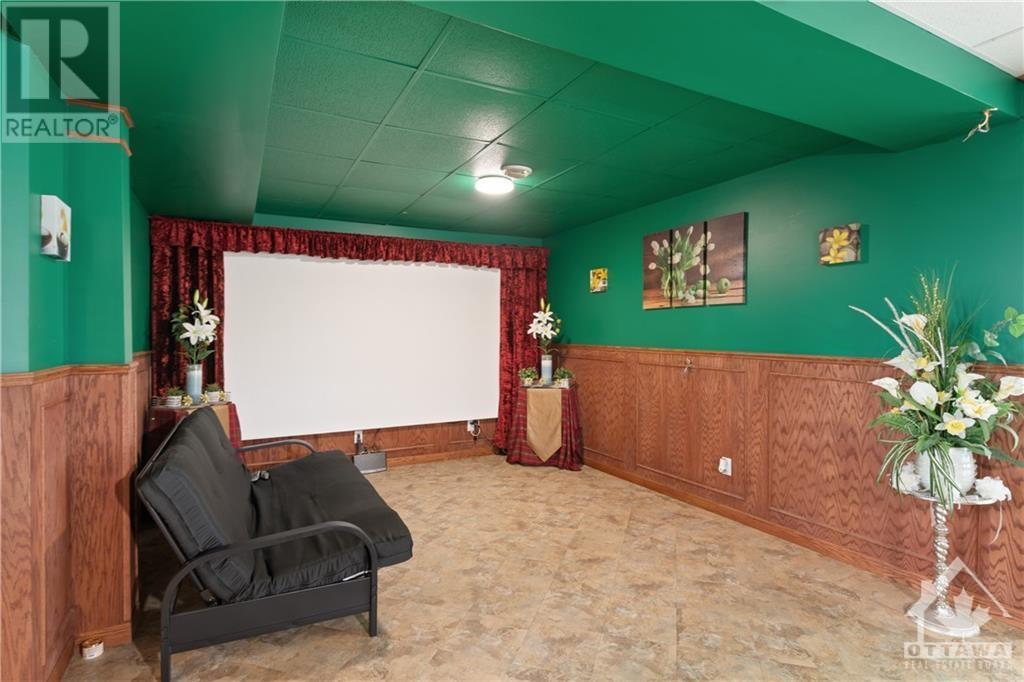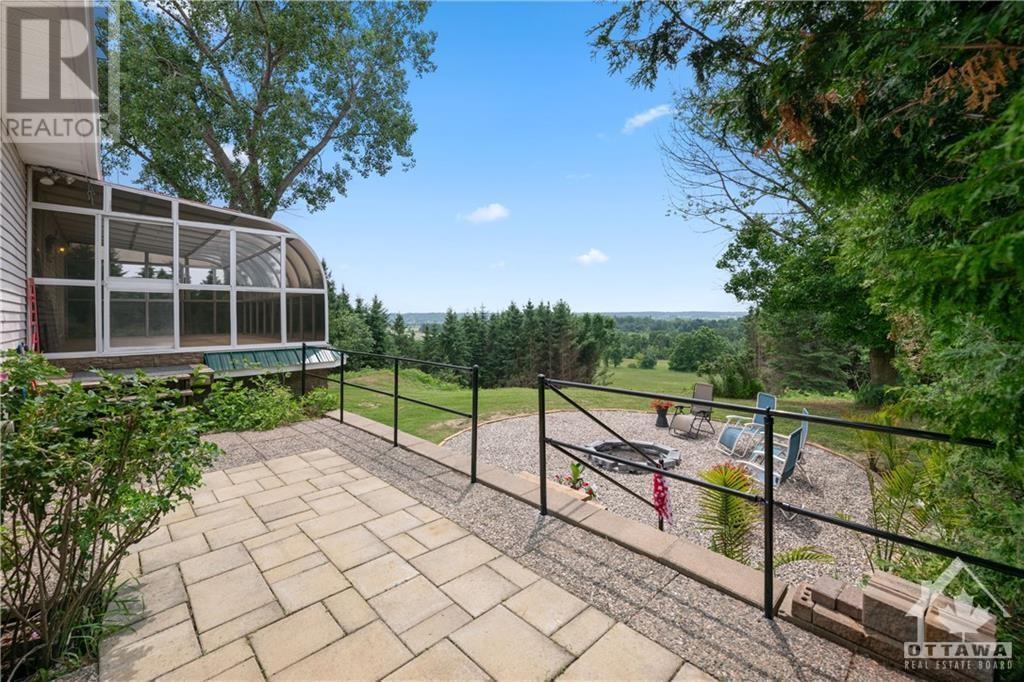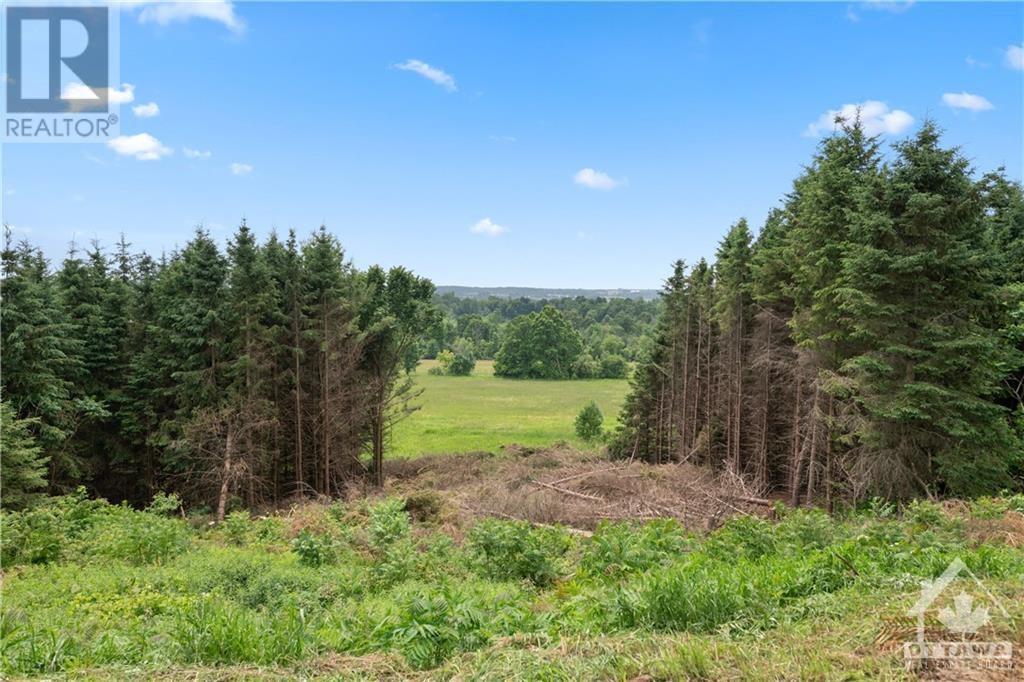1142 Brazeau Road Clarence Creek, Ontario K0A 1N0
$595,000
WELCOME TO THE 1142 BRAZEAU HOME! This home is all about the VIEWS VIEWS VIEWS! Pride of ownership shines through in this 4 bedroom, 3 bathroom home. Loaded with lots of natural light and meticulously maintained, this home needs to be seen! Did I mention a Chef's kitchen with an island and stainless steel appliances...a great example of a perfect kitchen that is ready to host party's & event's of all kinds. This home also boasts a sunroom that offers the most spectacular scenic views! Fully finished basement with a gas fireplace, a pool table, along with 2 bedrooms. As an added bonus, an extra room that can serve many uses...along with the great views, this bonus room includes a walk-out to a stone patio & fire pit that needs that to be experienced in person! Book your showing today & make sure to view the 3D tour! (id:48755)
Property Details
| MLS® Number | 1407925 |
| Property Type | Single Family |
| Neigbourhood | Clarence Creek |
| Amenities Near By | Recreation Nearby |
| Community Features | Family Oriented |
| Features | Park Setting, Private Setting, Open Space |
| Parking Space Total | 6 |
Building
| Bathroom Total | 3 |
| Bedrooms Above Ground | 2 |
| Bedrooms Below Ground | 2 |
| Bedrooms Total | 4 |
| Appliances | Refrigerator, Dishwasher, Dryer, Stove, Washer |
| Architectural Style | Raised Ranch |
| Basement Development | Finished |
| Basement Type | Full (finished) |
| Constructed Date | 1985 |
| Construction Style Attachment | Detached |
| Cooling Type | None |
| Exterior Finish | Brick, Siding |
| Fireplace Present | Yes |
| Fireplace Total | 1 |
| Fixture | Drapes/window Coverings |
| Flooring Type | Hardwood, Laminate, Ceramic |
| Foundation Type | Block |
| Half Bath Total | 2 |
| Heating Fuel | Propane |
| Heating Type | Forced Air |
| Stories Total | 1 |
| Type | House |
| Utility Water | Drilled Well |
Parking
| See Remarks |
Land
| Acreage | No |
| Land Amenities | Recreation Nearby |
| Landscape Features | Landscaped |
| Sewer | Septic System |
| Size Depth | 200 Ft |
| Size Frontage | 135 Ft |
| Size Irregular | 135 Ft X 200 Ft |
| Size Total Text | 135 Ft X 200 Ft |
| Zoning Description | Residential |
Rooms
| Level | Type | Length | Width | Dimensions |
|---|---|---|---|---|
| Lower Level | Recreation Room | 15'7" x 30'9" | ||
| Lower Level | Office | 11'4" x 19'4" | ||
| Lower Level | Bedroom | 14'4" x 12'3" | ||
| Lower Level | Bedroom | 14'7" x 10'9" | ||
| Lower Level | 2pc Bathroom | 11'3" x 7'6" | ||
| Lower Level | Utility Room | 11'6" x 10'11" | ||
| Main Level | Living Room | 15'2" x 12'10" | ||
| Main Level | Dining Room | 11'11" x 12'0" | ||
| Main Level | Kitchen | 11'11" x 10'7" | ||
| Main Level | Sunroom | 11'2" x 21'4" | ||
| Main Level | Primary Bedroom | 11'11" x 18'7" | ||
| Main Level | Bedroom | 11'4" x 11'5" | ||
| Main Level | 5pc Bathroom | 11'2" x 9'1" |
https://www.realtor.ca/real-estate/27311176/1142-brazeau-road-clarence-creek-clarence-creek
Interested?
Contact us for more information
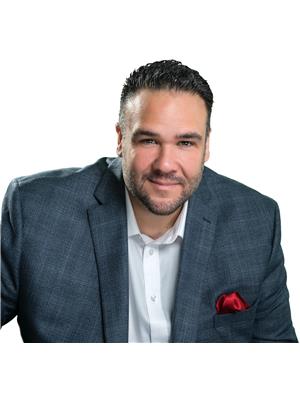
Nicolas Blackburn
Salesperson
www.blackburnrealestate.ca/
https://www.facebook.com/www.BLACKBURNREALESTATE.ca/

1723 Carling Avenue, Suite 1
Ottawa, Ontario K2A 1C8
(613) 725-1171
(613) 725-3323
www.teamrealty.ca












