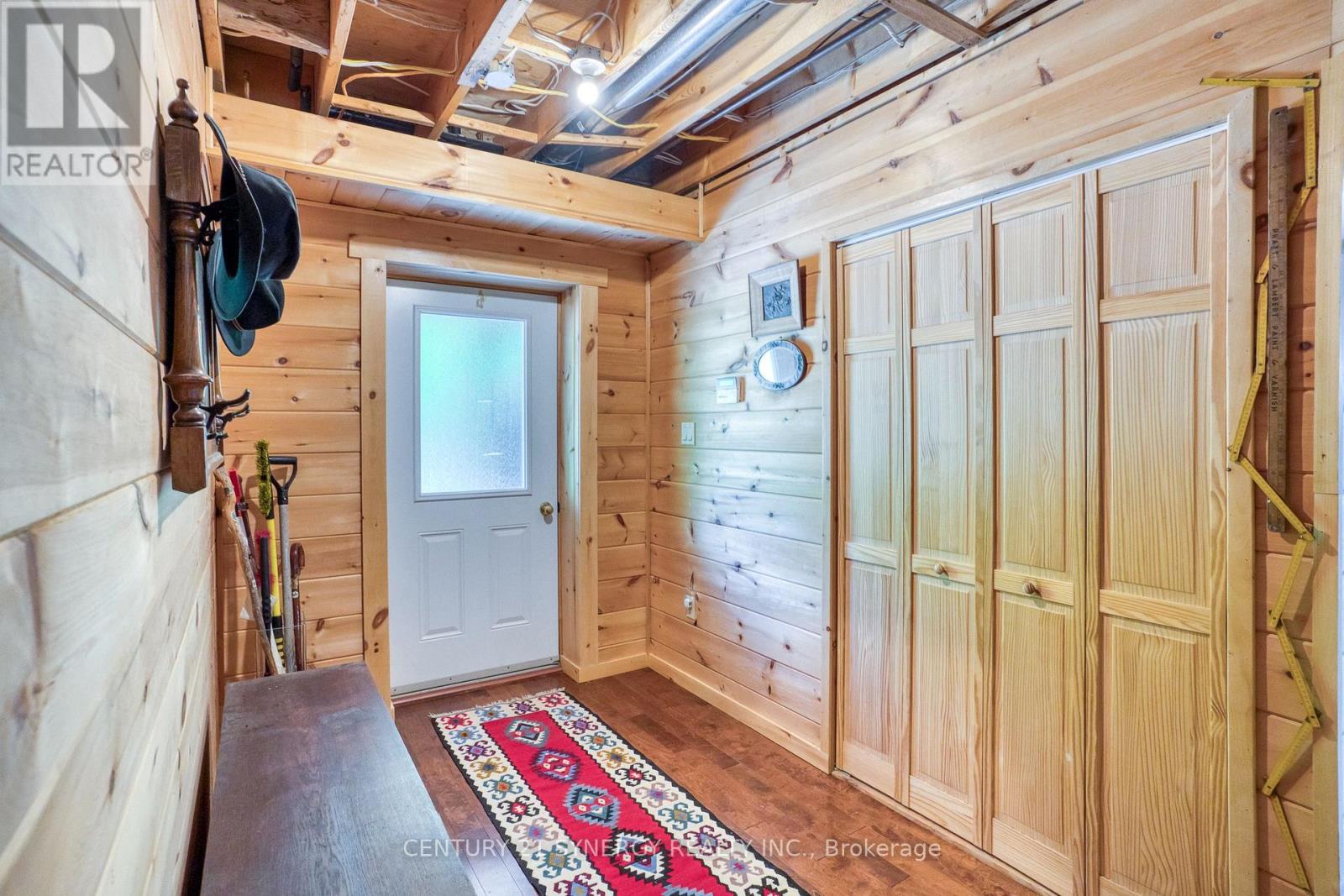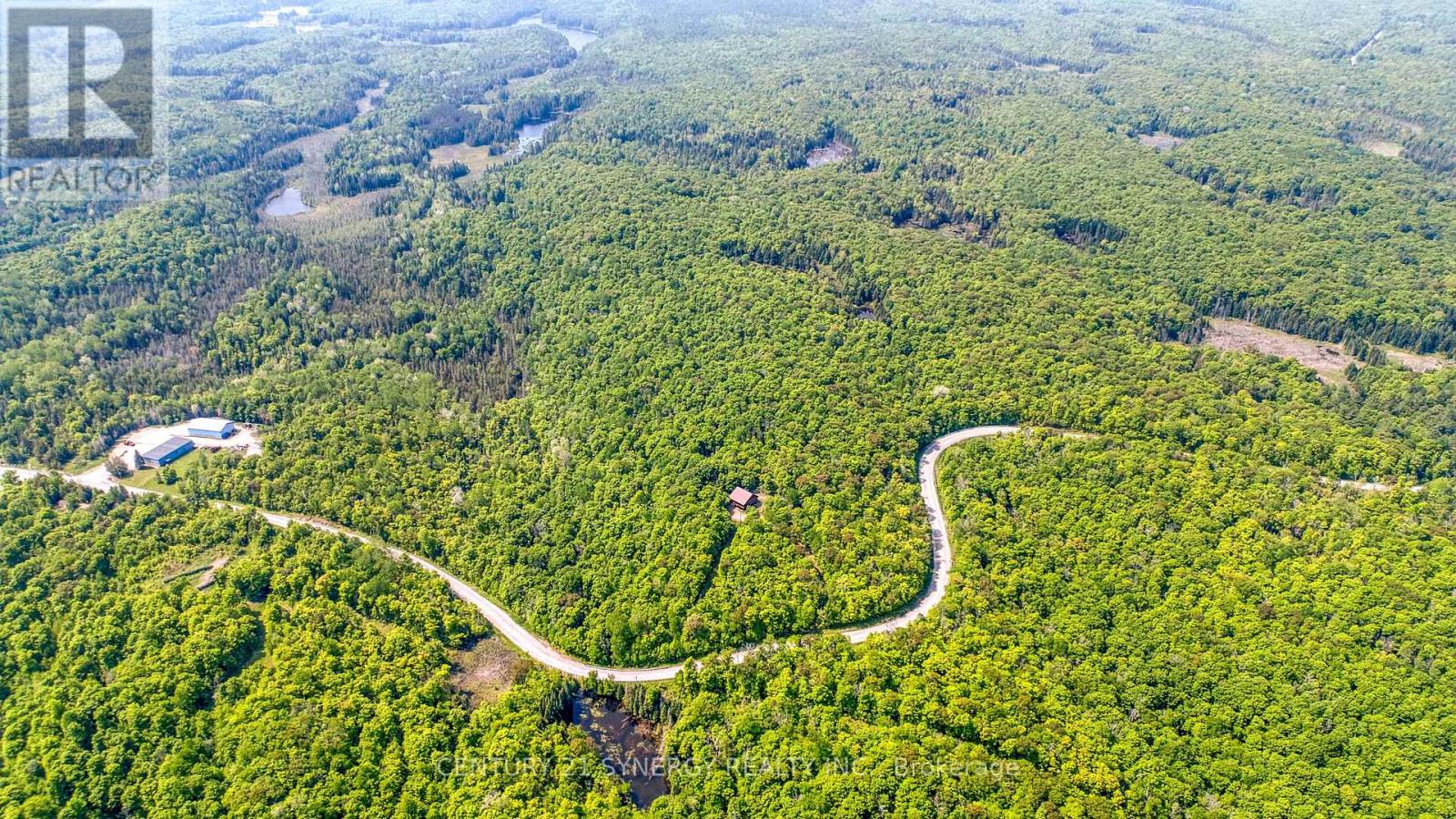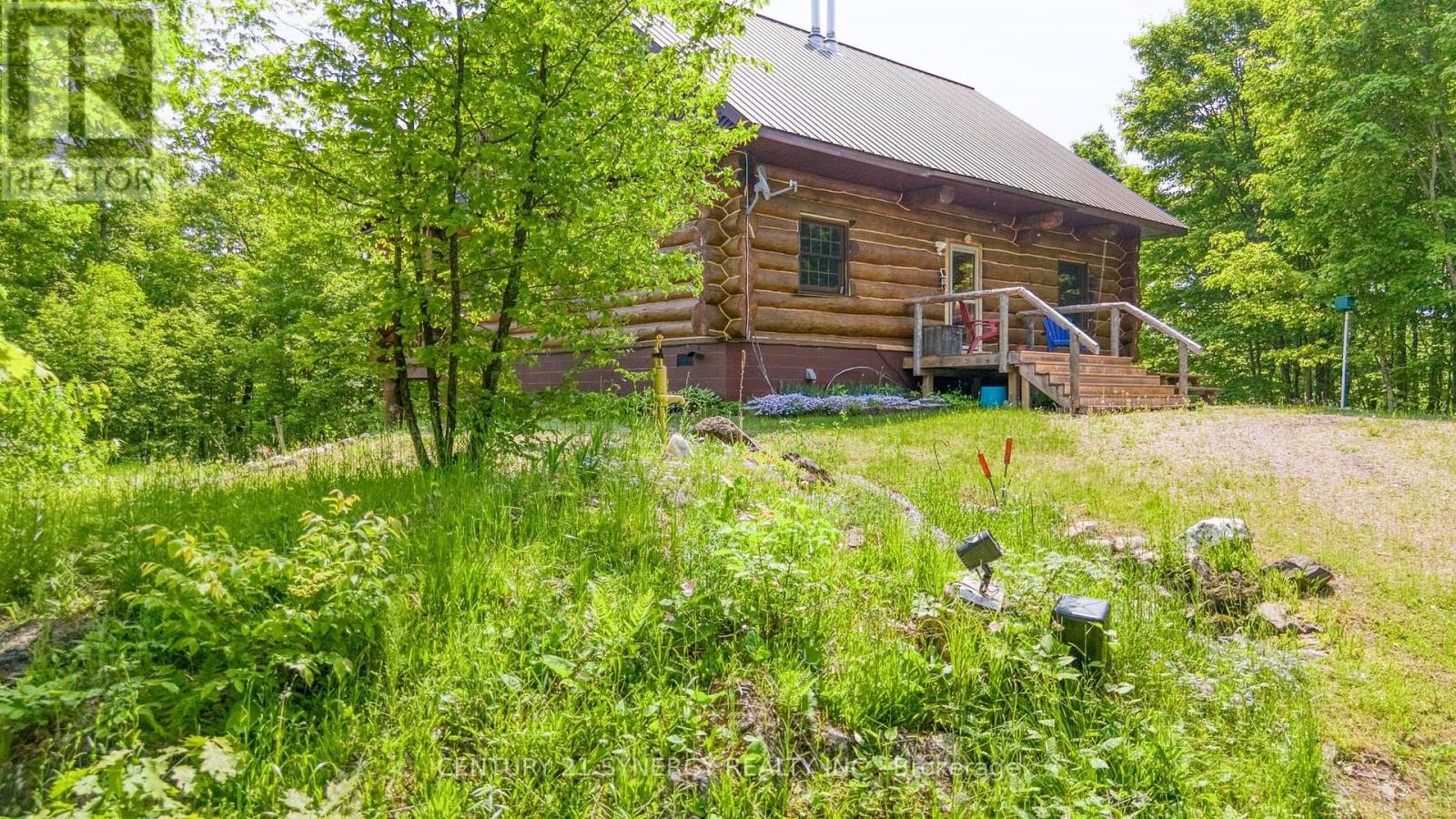11436 509 Road Frontenac (Frontenac North), Ontario K0H 2J0
$849,900
Welcome to your private country retreat! Nestled on a breathtaking 100-acre forested lot in scenic Ompah, this custom log home offers warmth, character, and endless opportunities to enjoy nature in all seasons. Step inside to an inviting open-concept main floor where the living, dining, and kitchen areas blend seamlessly under soaring ceilings and stunning oversized exposed logs. The centerpiece is a cozy wood stove, conveniently serviced by a handy wood dumbwaiter from the lower level. Rich wood accents throughout the home create an authentic log cabin atmosphere, while large windows and a full-length balcony provide panoramic views of the surrounding forest. Upstairs, a spacious open loft offers flexibility for a bedroom, office, or studio, overlooking the main living space with breathtaking views and architectural charm. The partially finished walk-out lower level includes a third bedroom, laundry area, cold storage, workshop, and a roughed-in 1-piece bathroom, offering additional living space and development potential. Stay comfortable year-round with central air, a high-efficiency wood furnace, wood stove, HRV system, and central vacuum. Outdoors, explore over 5 km of private walking trails through mature hardwood and softwood forest perfect for hiking, snowshoeing, or peaceful reflection. Along the way, enjoy encounters with abundant local wildlife, making each outing a natural adventure. Two detached garages, both with electrical service, offer ample room for vehicles, tools, and recreational gear, plus an additional storage shed for added convenience. Whether you're looking for a full-time residence, a seasonal escape, or a nature-rich homestead, this remarkable property delivers privacy, character, and a one-of-a-kind connection to the outdoors. 20 min to Sharbot Lake. 40 min to Perth. (id:48755)
Property Details
| MLS® Number | X12206896 |
| Property Type | Single Family |
| Community Name | 53 - Frontenac North |
| Features | Wooded Area, Partially Cleared, Lighting, Sump Pump |
| Parking Space Total | 17 |
| Structure | Deck, Shed, Workshop |
Building
| Bathroom Total | 2 |
| Bedrooms Above Ground | 3 |
| Bedrooms Total | 3 |
| Age | 16 To 30 Years |
| Amenities | Fireplace(s) |
| Appliances | Central Vacuum, Water Heater, Water Softener, Water Treatment, Dishwasher, Dryer, Furniture, Hood Fan, Stove, Washer, Window Coverings, Refrigerator |
| Basement Development | Finished |
| Basement Features | Walk Out |
| Basement Type | Full (finished) |
| Construction Style Attachment | Detached |
| Cooling Type | Central Air Conditioning, Air Exchanger, Ventilation System |
| Exterior Finish | Log |
| Fire Protection | Smoke Detectors |
| Fireplace Present | Yes |
| Fireplace Type | Woodstove |
| Flooring Type | Hardwood |
| Foundation Type | Block |
| Half Bath Total | 1 |
| Heating Fuel | Wood |
| Heating Type | Forced Air |
| Stories Total | 2 |
| Size Interior | 2000 - 2500 Sqft |
| Type | House |
| Utility Power | Generator |
| Utility Water | Drilled Well |
Parking
| Detached Garage | |
| Garage |
Land
| Acreage | No |
| Landscape Features | Landscaped |
| Sewer | Septic System |
| Size Depth | 1680 Ft |
| Size Frontage | 1602 Ft |
| Size Irregular | 1602 X 1680 Ft ; Two Pins Separated By Road |
| Size Total Text | 1602 X 1680 Ft ; Two Pins Separated By Road |
| Zoning Description | Rural |
Rooms
| Level | Type | Length | Width | Dimensions |
|---|---|---|---|---|
| Lower Level | Mud Room | 4.4 m | 2 m | 4.4 m x 2 m |
| Lower Level | Workshop | 5.8 m | 3.8 m | 5.8 m x 3.8 m |
| Lower Level | Utility Room | 4.5 m | 2.1 m | 4.5 m x 2.1 m |
| Lower Level | Utility Room | 4.1 m | 2.6 m | 4.1 m x 2.6 m |
| Lower Level | Bedroom | 4.2 m | 3.1 m | 4.2 m x 3.1 m |
| Lower Level | Laundry Room | 3.1 m | 2.6 m | 3.1 m x 2.6 m |
| Lower Level | Bathroom | 2.7 m | 2.2 m | 2.7 m x 2.2 m |
| Main Level | Living Room | 8.99 m | 7.6 m | 8.99 m x 7.6 m |
| Main Level | Kitchen | 4.3 m | 3.3 m | 4.3 m x 3.3 m |
| Main Level | Bathroom | 3.1 m | 2.7 m | 3.1 m x 2.7 m |
| Main Level | Bedroom | 4.4 m | 3.2 m | 4.4 m x 3.2 m |
| Main Level | Bedroom | 3 m | 2.7 m | 3 m x 2.7 m |
| Main Level | Pantry | 1.9 m | 1.3 m | 1.9 m x 1.3 m |
| Upper Level | Loft | 7.8 m | 7.8 m | 7.8 m x 7.8 m |
Utilities
| Cable | Installed |
| Electricity | Installed |
Interested?
Contact us for more information
Kate Hicks
Salesperson

64 Foster Street
Perth, Ontario K7H 1S1
(613) 317-2121
(613) 903-7703
www.c21synergy.ca/
Scott Somerville
Salesperson

64 Foster Street
Perth, Ontario K7H 1S1
(613) 317-2121
(613) 903-7703
www.c21synergy.ca/




















































