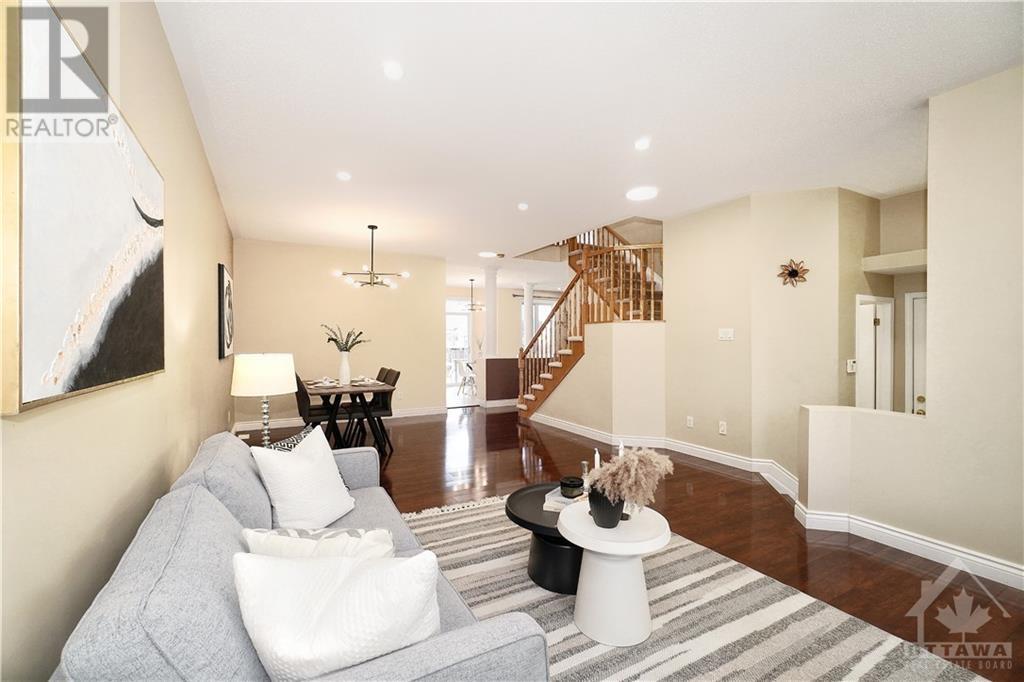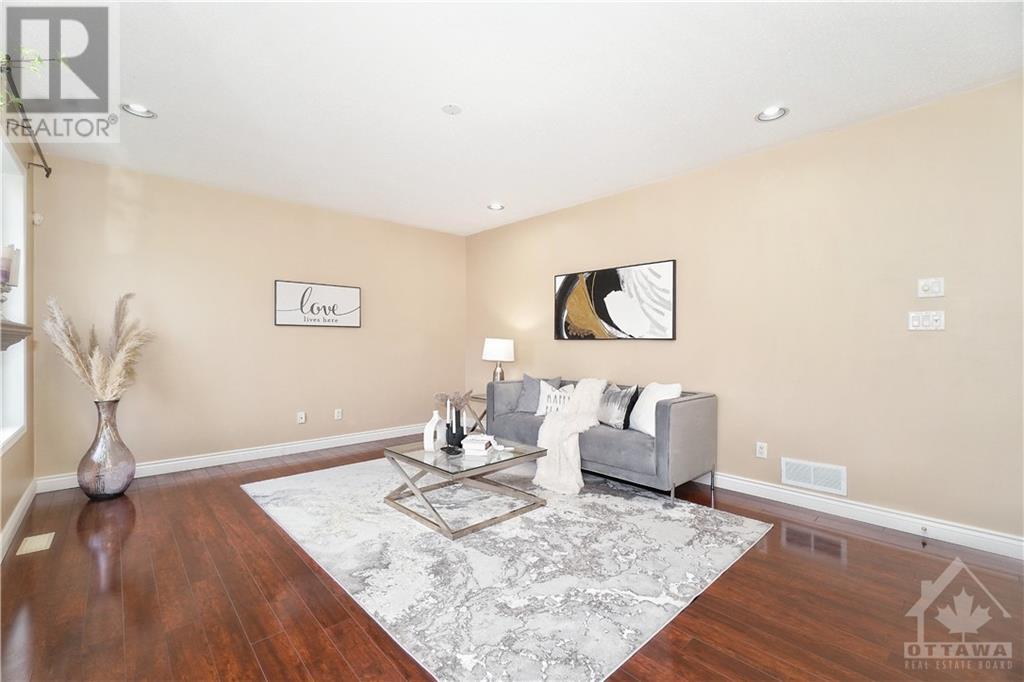1148 Klondike Road Ottawa, Ontario K2W 1C4
$839,990
Immaculate Double Garage Single Detached located in Morgan's Grant. Right in the heart of Kanata's Technology Park with convenient access to the Richcraft Recreation Complex, Golf Club and DND. Within top school boundaries: West Carleton SS, All Saints HS, Kanata Highlands PS and St. Isabel CS. Main Level Features: Welcoming Front Porch, Spacious Foyer, 9 ft ceiling. Access leading to Airy Open Concept Formal Dining room and a spacious Living room. Southeast facing bright family room comes with fireplace and WALL OF LARGE WINDOWS Dreamy kitchen offers Granite counters, Upgraded cabinets and extended breakfast area overlooking the backyard. Impressive 2nd level with 4 bedrooms: including the Vaulted Ceilingl Primary Ensuite with Hugh walk-in closet, proportional sized bedroom, main bath and a convenient laundry room to complete the 2nd level. Fully fenced backyard with a large deck and a gazebo. Walking distance to park, Close to shopping, entertainment and major bus stops. (id:48755)
Property Details
| MLS® Number | 1413398 |
| Property Type | Single Family |
| Neigbourhood | MORGANS GRANT |
| Amenities Near By | Public Transit, Recreation Nearby, Shopping |
| Parking Space Total | 4 |
Building
| Bathroom Total | 3 |
| Bedrooms Above Ground | 4 |
| Bedrooms Total | 4 |
| Appliances | Refrigerator, Dishwasher, Dryer, Hood Fan, Stove, Washer |
| Basement Development | Unfinished |
| Basement Type | Full (unfinished) |
| Constructed Date | 2001 |
| Construction Style Attachment | Detached |
| Cooling Type | Central Air Conditioning |
| Exterior Finish | Brick, Siding, Concrete |
| Fireplace Present | Yes |
| Fireplace Total | 1 |
| Flooring Type | Carpeted, Hardwood |
| Foundation Type | Poured Concrete |
| Half Bath Total | 1 |
| Heating Fuel | Natural Gas |
| Heating Type | Forced Air |
| Stories Total | 2 |
| Type | House |
| Utility Water | Municipal Water |
Parking
| Attached Garage |
Land
| Acreage | No |
| Fence Type | Fenced Yard |
| Land Amenities | Public Transit, Recreation Nearby, Shopping |
| Sewer | Municipal Sewage System |
| Size Depth | 86 Ft ,10 In |
| Size Frontage | 43 Ft ,7 In |
| Size Irregular | 43.59 Ft X 86.81 Ft |
| Size Total Text | 43.59 Ft X 86.81 Ft |
| Zoning Description | Res |
Rooms
| Level | Type | Length | Width | Dimensions |
|---|---|---|---|---|
| Second Level | Bedroom | 11'6" x 10'1" | ||
| Second Level | Bedroom | 12'5" x 10'1" | ||
| Second Level | Bedroom | 11'1" x 10'7" | ||
| Second Level | 3pc Bathroom | Measurements not available | ||
| Second Level | 4pc Ensuite Bath | Measurements not available | ||
| Second Level | Primary Bedroom | 17'0" x 12'2" | ||
| Main Level | Foyer | Measurements not available | ||
| Main Level | Living Room | 15'4" x 12'7" | ||
| Main Level | Dining Room | 13'8" x 10'4" | ||
| Main Level | Eating Area | 11'2" x 9'9" | ||
| Main Level | Kitchen | 10'6" x 10'0" | ||
| Main Level | Family Room | 17'6" x 14'0" | ||
| Main Level | 2pc Bathroom | Measurements not available |
https://www.realtor.ca/real-estate/27458741/1148-klondike-road-ottawa-morgans-grant
Interested?
Contact us for more information

Eugine Wong
Salesperson
www.euginewong.com/
1000 Innovation Dr, 5th Floor
Kanata, Ontario K2K 3E7
(613) 518-2008
(613) 800-3028

Jessica Li
Broker
1000 Innovation Dr, 5th Floor
Kanata, Ontario K2K 3E7
(613) 518-2008
(613) 800-3028
































