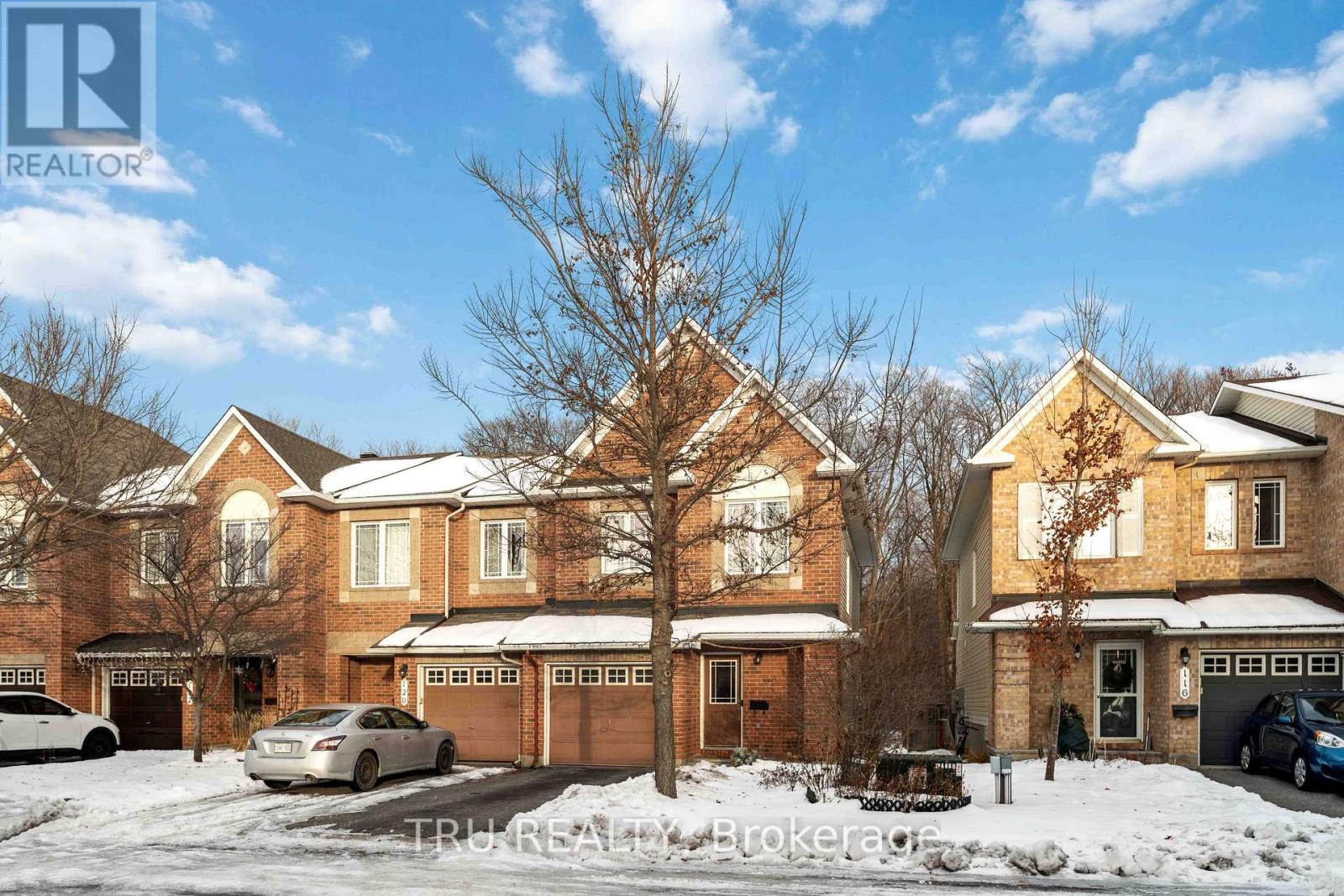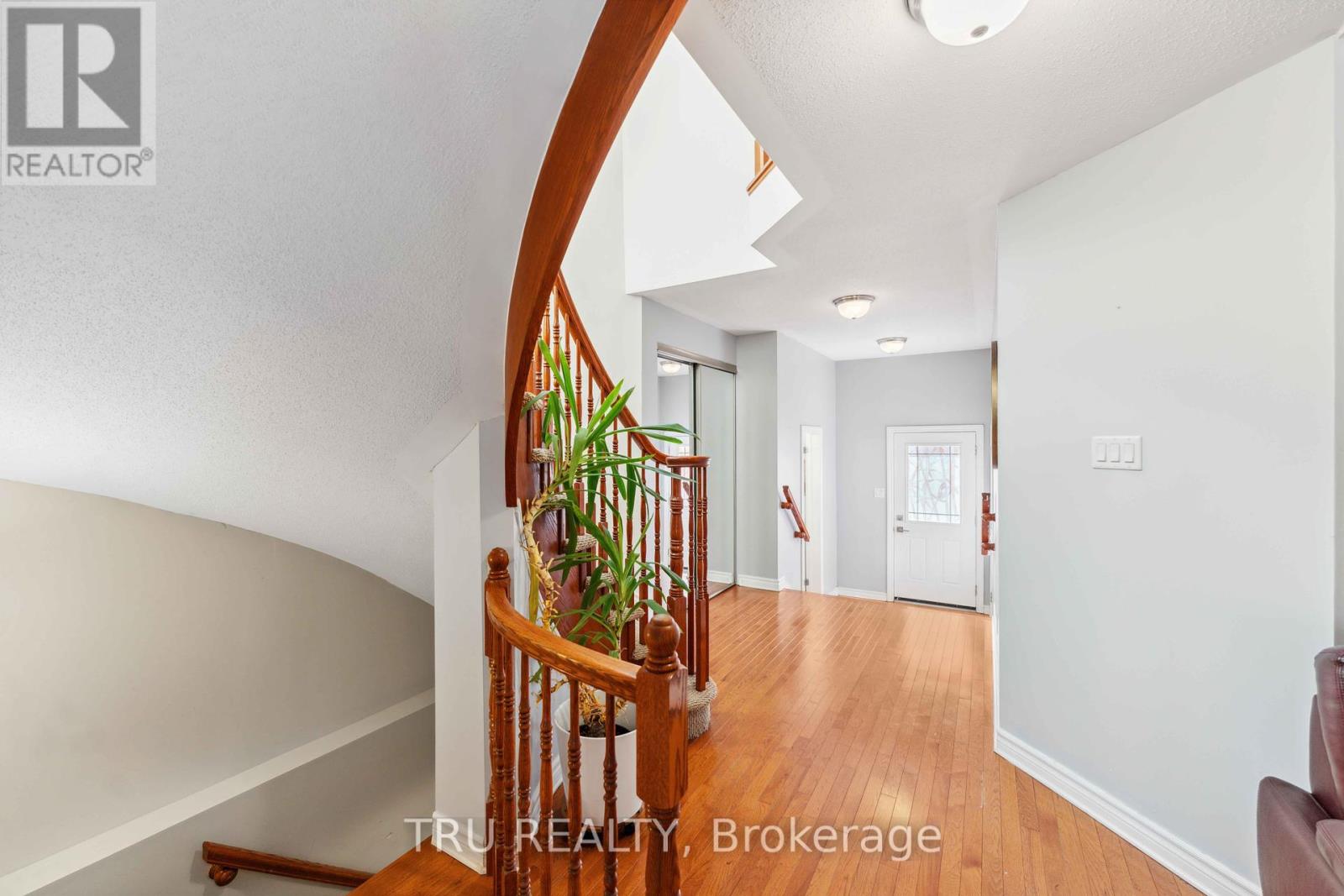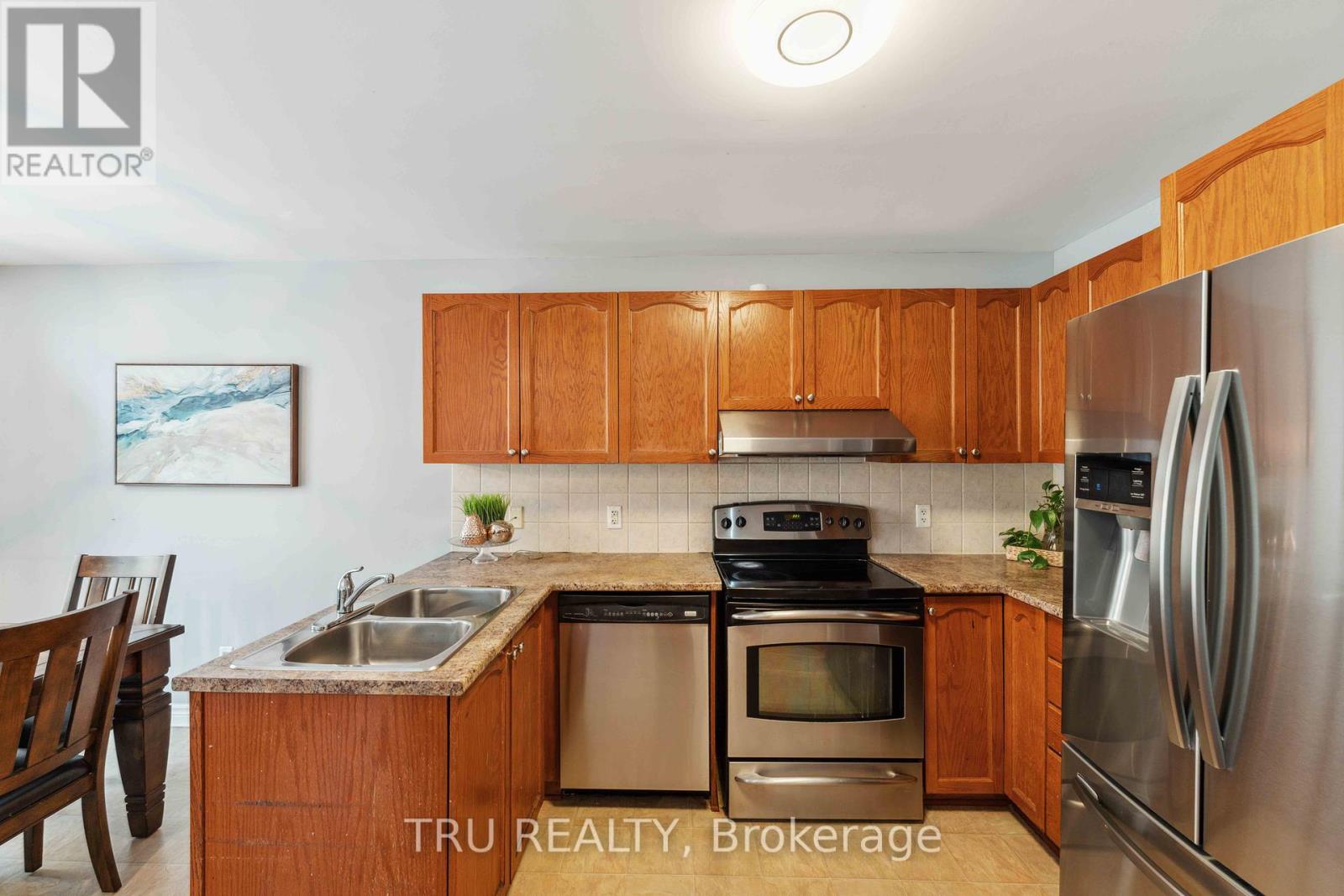118 Tacom Circle Ottawa, Ontario K2G 4P8
$631,000
Welcome to this popular Minto(Manhattan) END unit model surrounded by nature, offering an open-concept layout designed for modern living. The main floor features gleaming hardwood flooring, sun-filled windows, and a spacious living and dining area perfect for entertaining family and friends. The large eat-in kitchen boasts ample cabinetry, generous counter space, and stainless steel appliances. Nestled on a quiet street, this home offers a serene forest backdrop with NO REAR NEIGHBORS for added privacy.A lovely spiral staircase leads to the second level, where you'll find a spacious master bedroom complete with large windows, a walk-in closet, and a luxurious 4-piece ensuite. The secondary TWO bedrooms are equally generous in size, each with bright, welcoming windows.The fully finished lower level provides additional living space, featuring a cozy family room with a gas fireplaceperfect for warming up those cooler evenings.Located in an amazing neighborhood, this home is close to all amenities, including schools, shopping, public transit, parks, and more.Dont miss out on this charming home that perfectly blends comfort, style, and convenience! (id:48755)
Property Details
| MLS® Number | X11896265 |
| Property Type | Single Family |
| Community Name | 7709 - Barrhaven - Strandherd |
| Amenities Near By | Public Transit |
| Features | Wooded Area |
| Parking Space Total | 3 |
Building
| Bathroom Total | 3 |
| Bedrooms Above Ground | 3 |
| Bedrooms Total | 3 |
| Amenities | Fireplace(s) |
| Appliances | Dishwasher, Dryer, Refrigerator, Stove, Washer |
| Basement Development | Finished |
| Basement Type | Crawl Space (finished) |
| Construction Style Attachment | Attached |
| Cooling Type | Central Air Conditioning |
| Exterior Finish | Brick |
| Fire Protection | Smoke Detectors |
| Fireplace Present | Yes |
| Fireplace Total | 1 |
| Foundation Type | Poured Concrete |
| Half Bath Total | 1 |
| Heating Fuel | Natural Gas |
| Heating Type | Forced Air |
| Stories Total | 2 |
| Type | Row / Townhouse |
| Utility Water | Municipal Water |
Parking
| Attached Garage | |
| Inside Entry |
Land
| Acreage | No |
| Land Amenities | Public Transit |
| Landscape Features | Landscaped |
| Sewer | Sanitary Sewer |
| Size Depth | 106 Ft ,11 In |
| Size Frontage | 26 Ft |
| Size Irregular | 26.02 X 106.93 Ft |
| Size Total Text | 26.02 X 106.93 Ft |
| Zoning Description | R3z |
Rooms
| Level | Type | Length | Width | Dimensions |
|---|---|---|---|---|
| Second Level | Primary Bedroom | 4.02 m | 4.6 m | 4.02 m x 4.6 m |
| Second Level | Bedroom 2 | 2.77 m | 3.53 m | 2.77 m x 3.53 m |
| Second Level | Bedroom 3 | 2.86 m | 3.2 m | 2.86 m x 3.2 m |
| Main Level | Great Room | 3.71 m | 7.1 m | 3.71 m x 7.1 m |
| Main Level | Kitchen | 3.04 m | 3.04 m | 3.04 m x 3.04 m |
| Main Level | Eating Area | 3.04 m | 2.43 m | 3.04 m x 2.43 m |
Utilities
| Cable | Installed |
https://www.realtor.ca/real-estate/27745122/118-tacom-circle-ottawa-7709-barrhaven-strandherd
Interested?
Contact us for more information

Dulaksha Herath
Salesperson
dulakshaherath.com/
0.147.45.233/

403 Bank Street
Ottawa, Ontario K2P 1Y6
(343) 300-6200










































