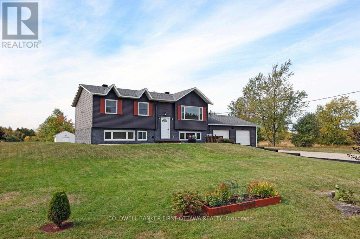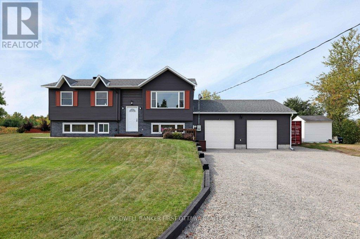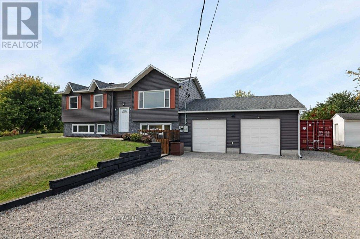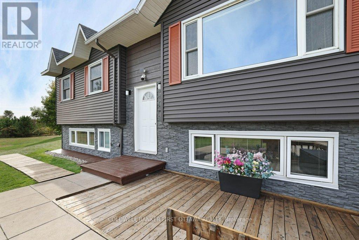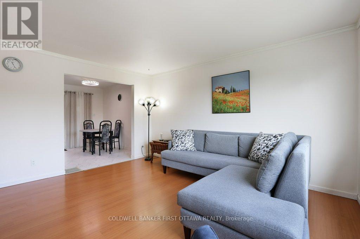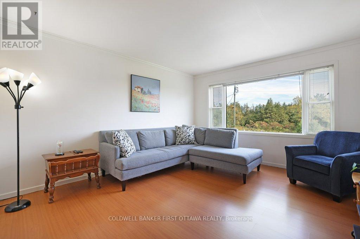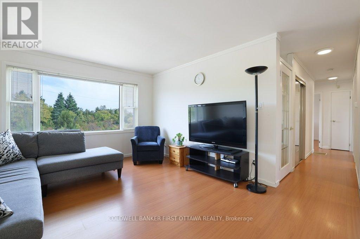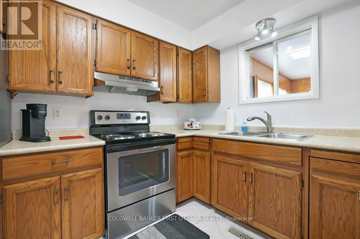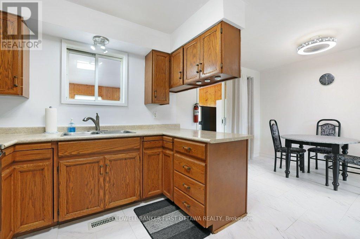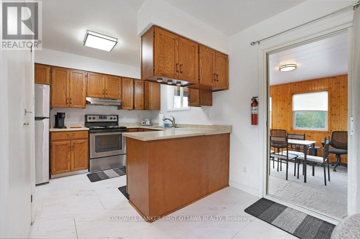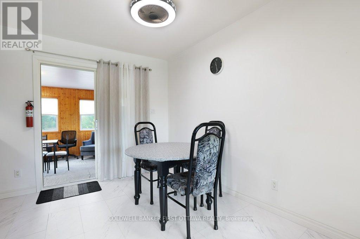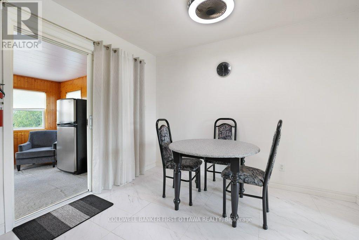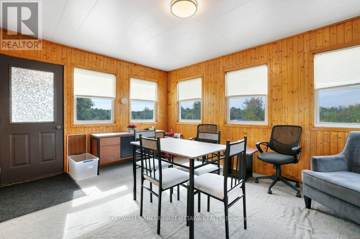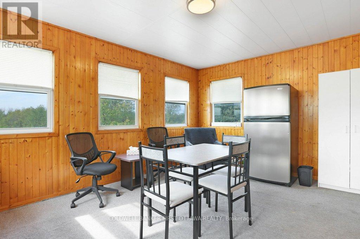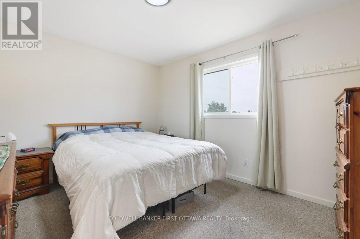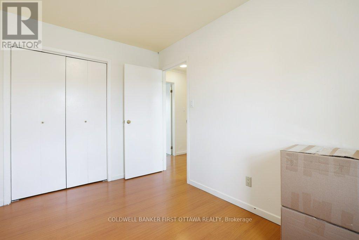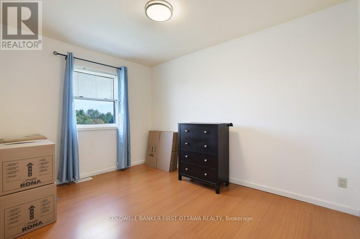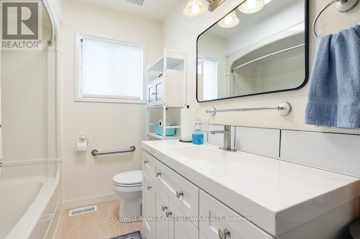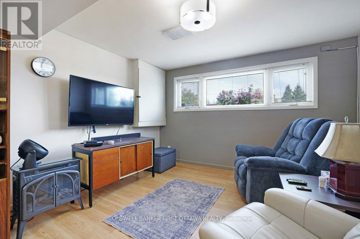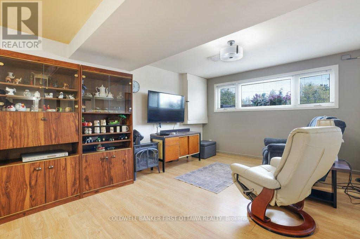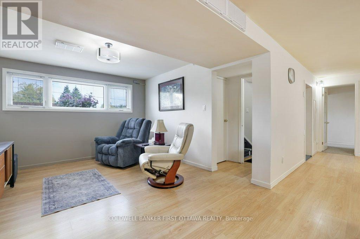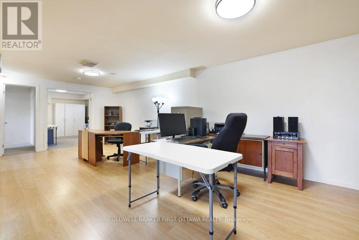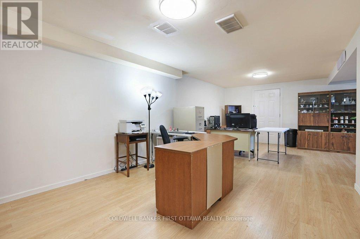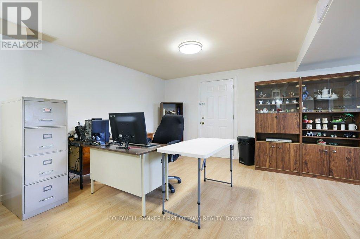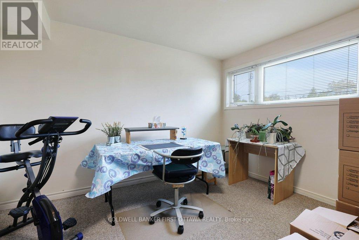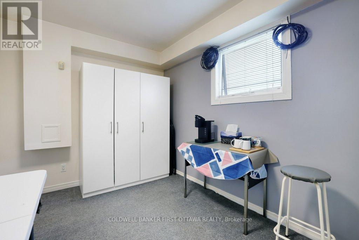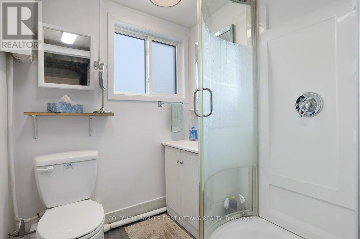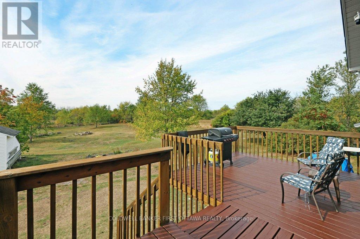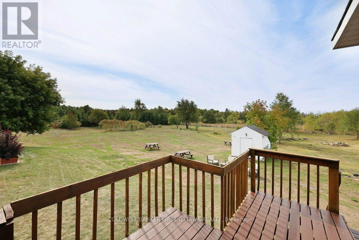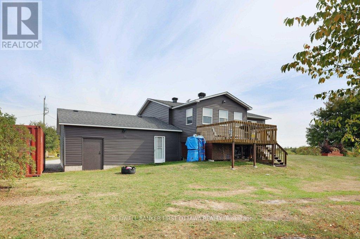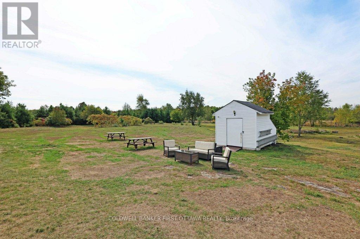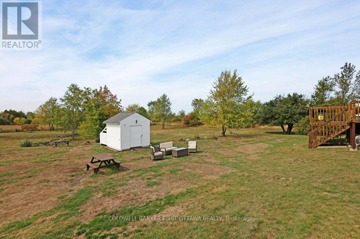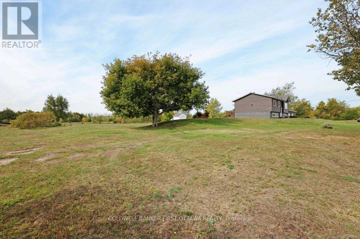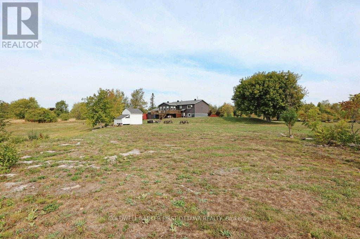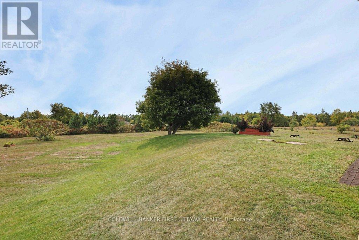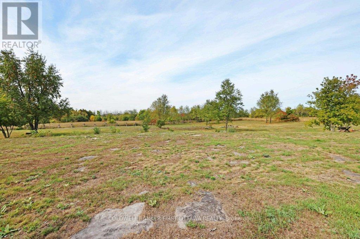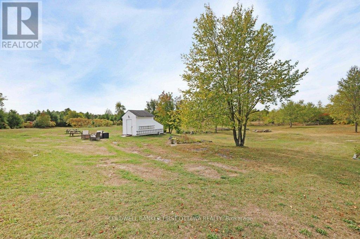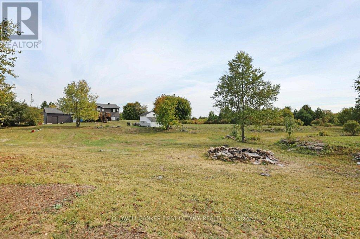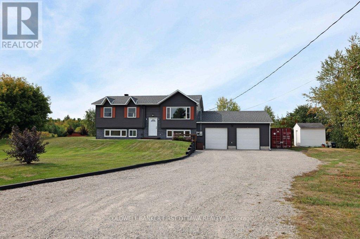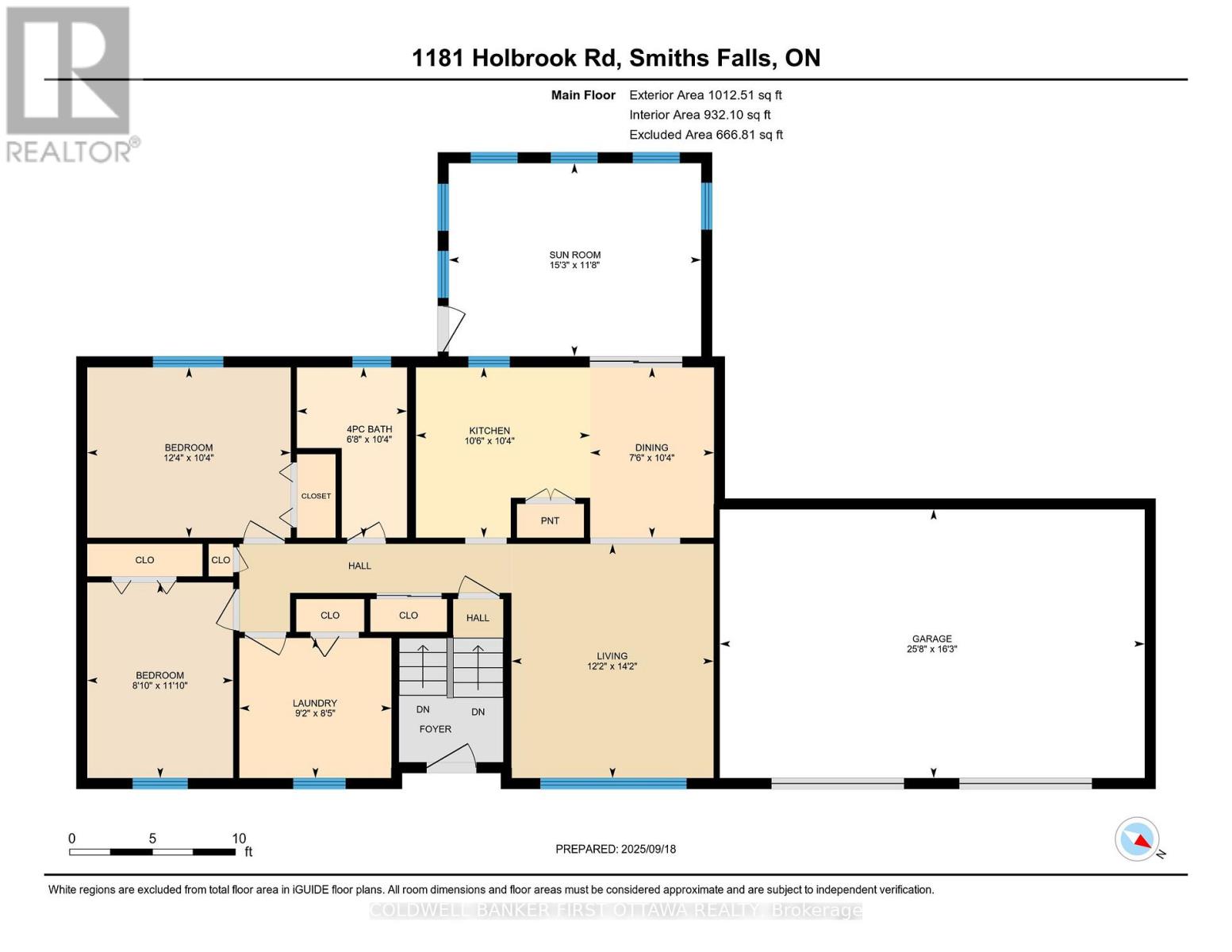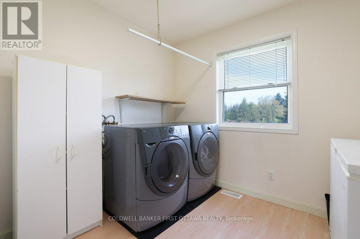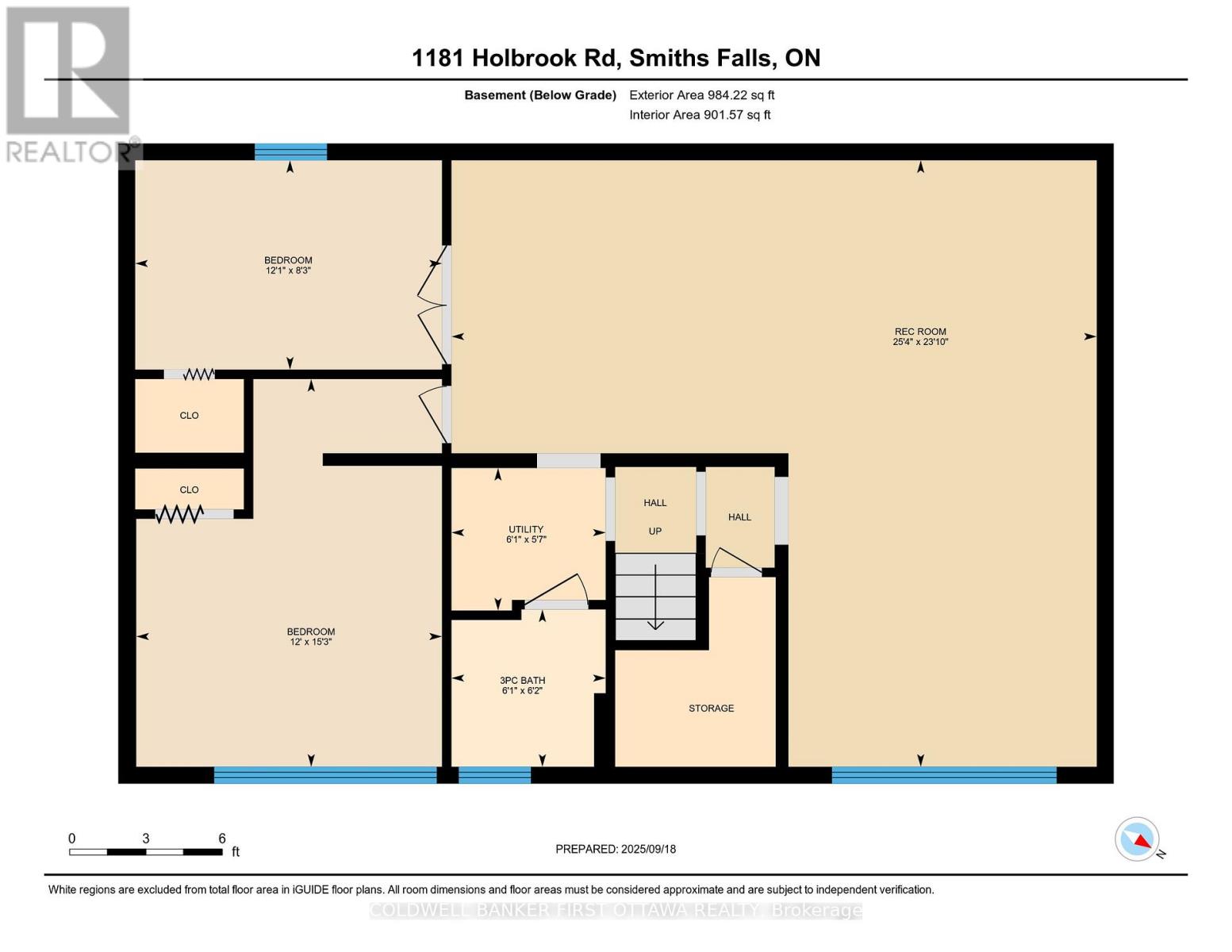1181 Holbrook Road Montague, Ontario K7A 4S7
$585,000
Awesome country quiet 3 + 2 bedroom 2 bath. Hi Ranch bungalow. This could be your country retreat or Starter Home! Enjoy the four season Sunroom, or stretch out in large lower level recrm. Play your favourite summer lawn sports in the spacious, cleared yard. Snowshoe or Xc ski this winter from your front door. So much to offer. Freshly painted, spacious rooms, landscaped and fresh gravel driveway. Garage access from the lower level to the oversized 26x30 garage. Shingles 2019; some windows 2022; heat pump with AC as well as electric furnace, two sheds, sunroom, newer pressure tank, all newer ceiling light fixtures, electrical switched and plug upgraded and more. Laundry currently in small bedrm 3 on main flr, Starlink available. Call today! (id:48755)
Property Details
| MLS® Number | X12483028 |
| Property Type | Single Family |
| Community Name | 902 - Montague Twp |
| Equipment Type | Water Heater |
| Parking Space Total | 12 |
| Rental Equipment Type | Water Heater |
| Structure | Deck, Shed |
Building
| Bathroom Total | 2 |
| Bedrooms Above Ground | 3 |
| Bedrooms Below Ground | 2 |
| Bedrooms Total | 5 |
| Appliances | Dryer, Stove, Washer, Refrigerator |
| Architectural Style | Raised Bungalow |
| Basement Development | Finished |
| Basement Type | N/a (finished) |
| Construction Style Attachment | Detached |
| Cooling Type | Central Air Conditioning |
| Exterior Finish | Vinyl Siding |
| Foundation Type | Wood |
| Heating Fuel | Electric |
| Heating Type | Heat Pump, Not Known |
| Stories Total | 1 |
| Size Interior | 700 - 1100 Sqft |
| Type | House |
| Utility Water | Drilled Well |
Parking
| Attached Garage | |
| Garage | |
| Inside Entry |
Land
| Acreage | Yes |
| Sewer | Septic System |
| Size Irregular | 300 X 350 Acre |
| Size Total Text | 300 X 350 Acre|2 - 4.99 Acres |
Rooms
| Level | Type | Length | Width | Dimensions |
|---|---|---|---|---|
| Lower Level | Bathroom | 1.89 m | 1.85 m | 1.89 m x 1.85 m |
| Lower Level | Recreational, Games Room | 7.73 m | 7.27 m | 7.73 m x 7.27 m |
| Lower Level | Bedroom 4 | 4.65 m | 3.66 m | 4.65 m x 3.66 m |
| Lower Level | Bedroom 5 | 3.68 m | 2.51 m | 3.68 m x 2.51 m |
| Main Level | Living Room | 4.31 m | 3.72 m | 4.31 m x 3.72 m |
| Main Level | Kitchen | 3.21 m | 3.14 m | 3.21 m x 3.14 m |
| Main Level | Primary Bedroom | 3.75 m | 3.14 m | 3.75 m x 3.14 m |
| Main Level | Bedroom 2 | 3.69 m | 3.6 m | 3.69 m x 3.6 m |
| Main Level | Bedroom 3 | 2.8 m | 2.58 m | 2.8 m x 2.58 m |
| Main Level | Bathroom | 3.14 m | 2.03 m | 3.14 m x 2.03 m |
| Main Level | Sunroom | 4.65 m | 3.56 m | 4.65 m x 3.56 m |
https://www.realtor.ca/real-estate/29034323/1181-holbrook-road-montague-902-montague-twp
Interested?
Contact us for more information
Bryan Hummel
Salesperson

2 Hobin Street
Ottawa, Ontario K2S 1C3
(613) 831-9628
(613) 831-9626

