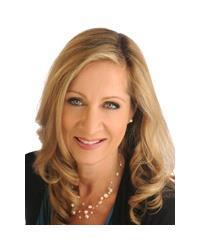119 Huntsman Crescent Ottawa, Ontario K2M 1B9
$679,000
Just Move-in to this very Appealing Updated 3 Bedroom, 3 Bath Home located close to Parks, great Schools and all the Amenities you will need! The Main floor has a Study/Home Office, Powder Bath, open-concept Kitchen/Dining and a spectacular two storey high Living room with tall windows looking into mature trees and a stunning 14' high fireplace. Upstairs there are 3 good sized Bedrooms with a Main Bath and Ensuite plus walk-in closet off the Primary Bedroom. The Family room/playroom is just a few steps down from the Kitchen and there is plenty of storage in the lower level, plus a Laundry room and Workshop. The backyard offers a deck for outdoor dining with shade and privacy from a beautiful mature maple tree. This home is equipped with a level 2 EV charger in the Garage! Upgrades include: 2018- Kitchen, Baths, Hardwood 2019-Exterior paint, back deck, Family room railing, 2020-Insulated Garage, EV Charger, 2021-Fencing, Air Conditioner, 2022-New Stairs and Railings from Main to upstairs, framing in basement and laundry tub, 2024 Built in shelving in Basement. Don't miss this desirable family home! (id:48755)
Property Details
| MLS® Number | X12393299 |
| Property Type | Single Family |
| Community Name | 9004 - Kanata - Bridlewood |
| Equipment Type | Water Heater |
| Parking Space Total | 3 |
| Rental Equipment Type | Water Heater |
| Structure | Deck |
Building
| Bathroom Total | 3 |
| Bedrooms Above Ground | 3 |
| Bedrooms Total | 3 |
| Amenities | Fireplace(s) |
| Appliances | Dryer, Hood Fan, Stove, Washer, Refrigerator |
| Basement Development | Partially Finished |
| Basement Type | Full (partially Finished) |
| Construction Style Attachment | Detached |
| Cooling Type | Central Air Conditioning |
| Exterior Finish | Brick, Aluminum Siding |
| Fireplace Present | Yes |
| Fireplace Total | 1 |
| Foundation Type | Poured Concrete |
| Half Bath Total | 2 |
| Heating Fuel | Natural Gas |
| Heating Type | Forced Air |
| Stories Total | 2 |
| Size Interior | 1500 - 2000 Sqft |
| Type | House |
| Utility Water | Municipal Water |
Parking
| Attached Garage | |
| Garage |
Land
| Acreage | No |
| Sewer | Sanitary Sewer |
| Size Depth | 100 Ft |
| Size Frontage | 32 Ft ,10 In |
| Size Irregular | 32.9 X 100 Ft |
| Size Total Text | 32.9 X 100 Ft |
Rooms
| Level | Type | Length | Width | Dimensions |
|---|---|---|---|---|
| Second Level | Bathroom | 2.45 m | 1.55 m | 2.45 m x 1.55 m |
| Second Level | Primary Bedroom | 3.53 m | 4.87 m | 3.53 m x 4.87 m |
| Second Level | Bathroom | 2.45 m | 0.84 m | 2.45 m x 0.84 m |
| Second Level | Bedroom 2 | 3.23 m | 4.37 m | 3.23 m x 4.37 m |
| Second Level | Bedroom 3 | 3.57 m | 2.81 m | 3.57 m x 2.81 m |
| Basement | Recreational, Games Room | 3.22 m | 6.43 m | 3.22 m x 6.43 m |
| Basement | Utility Room | 6.78 m | 8.2 m | 6.78 m x 8.2 m |
| Basement | Workshop | 3.4 m | 4.7 m | 3.4 m x 4.7 m |
| Ground Level | Study | 2.93 m | 4.71 m | 2.93 m x 4.71 m |
| Ground Level | Dining Room | 3.53 m | 3.74 m | 3.53 m x 3.74 m |
| Ground Level | Kitchen | 3.53 m | 4.71 m | 3.53 m x 4.71 m |
| Ground Level | Living Room | 3.22 m | 6.6 m | 3.22 m x 6.6 m |
| Ground Level | Foyer | 1.91 m | 6.11 m | 1.91 m x 6.11 m |
| Ground Level | Bathroom | 1.73 m | 0.87 m | 1.73 m x 0.87 m |
https://www.realtor.ca/real-estate/28840338/119-huntsman-crescent-ottawa-9004-kanata-bridlewood
Interested?
Contact us for more information

Kim Poulin
Salesperson
www.kimpoulin.ca/

3101 Strandherd Drive, Suite 4
Ottawa, Ontario K2G 4R9
(613) 825-7653
(613) 825-8762
www.teamrealty.ca/































